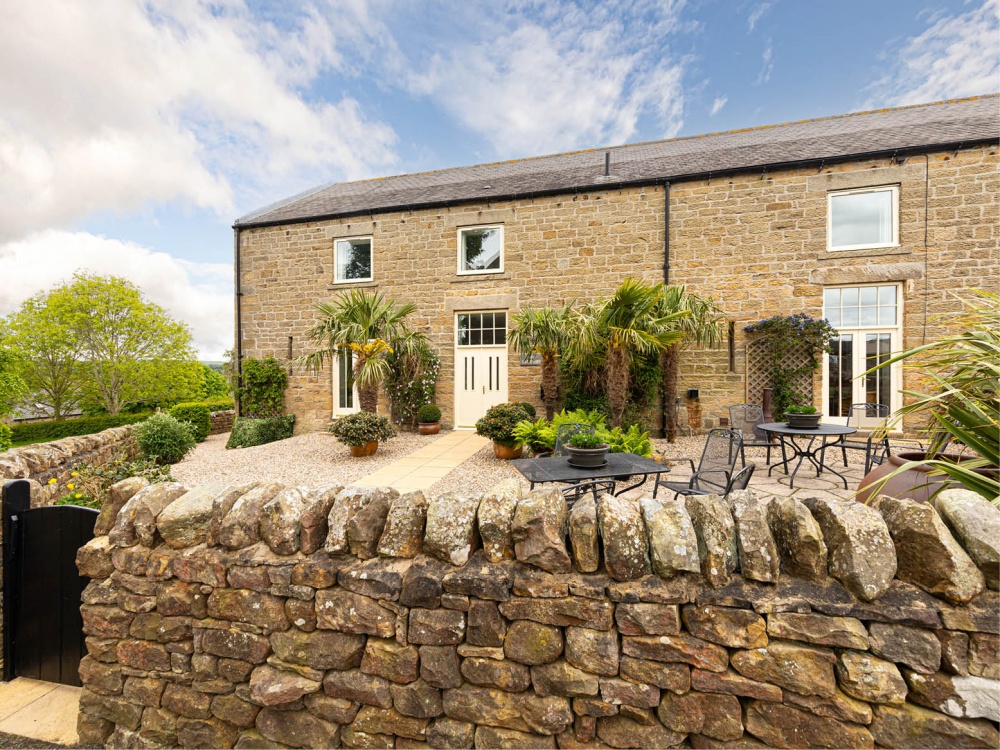Look Inside This Barn Conversion in a Northumberland Hamlet

This property has five bedrooms and a contemporary, open-plan ground floor
On the ground floor, the open-plan layout creates a seamless space for modern living. Limestone flooring extends throughout, and the property retains many of its historical features. The kitchen is fitted with integrated appliances; a black granite island lies at the heart of the space, great for cooking and entertaining. There is an adjoining dining hall and a sitting room, both of which are spacious enough to welcome guests. Also on this floor is a utility room, WC and boot room, all of which add practicality.
On the first floor, exposed oak beams are incorporated into the ceilings, contributing to architectural interest. The impressive principal bedroom features an ensuite, and there are four additional bedrooms, serviced by a family bathroom.
The landscaped gardens face east and south and offer spectacular views of the river and surrounding farmland, and can be accessed from the property through six barn-height double opening doors. There is ample parking outside, including a garage. A large shared courtyard offers additional outdoor space.
Situated in West Marlish, the property benefits from both historical charm and modern amenities. Nearby Hartburn Glebe is a scenic spot for woodland walks, rich with wildlife. Nearby market towns Morpeth, Rothbury and Alnwick provide shopping, health and leisure facilities. The city of Newcastle is nearby, easily accessed by car or train from Morpeth station.
Internal Features
Sitting room, dining hall, kitchen/family room, WC, utility room, principal bedroom with ensuite, four further bedrooms, bathroom.
External Features
Landscaped gardens, garage, shared courtyard, electric vehicle charging unit.













