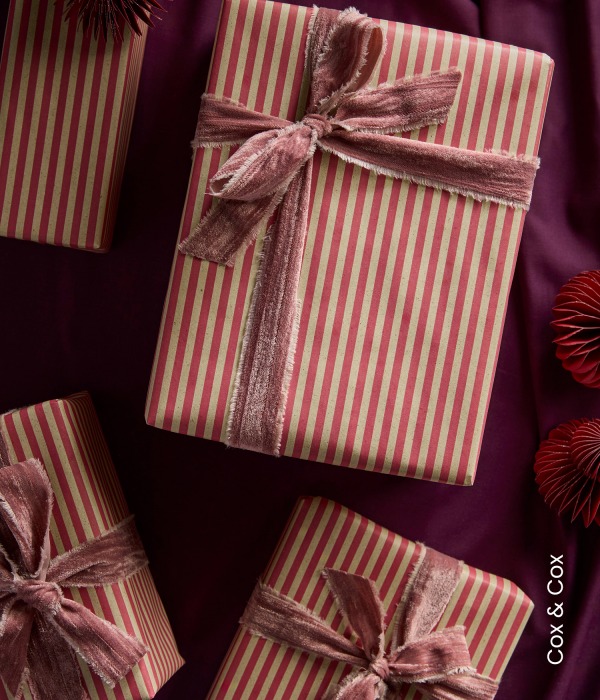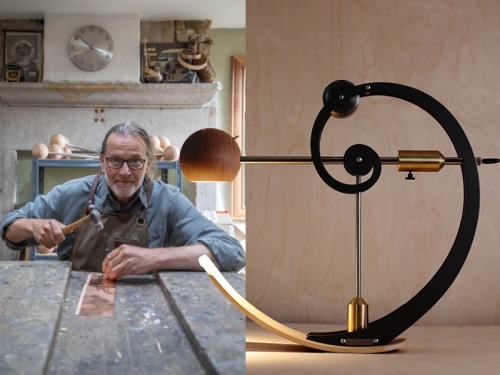Look Inside this Luxuriously Renovated Grade II-Listed Home in Beverley
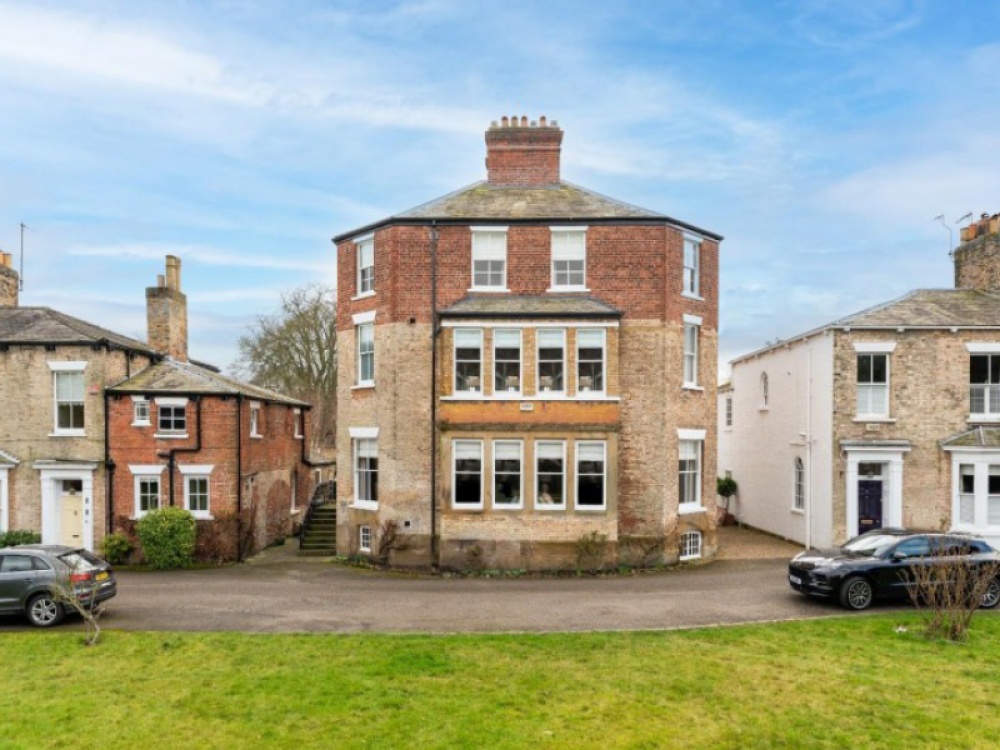
Forget four walls, a quick glance at Octagon House is all it takes to figure out how this unique property came by its name
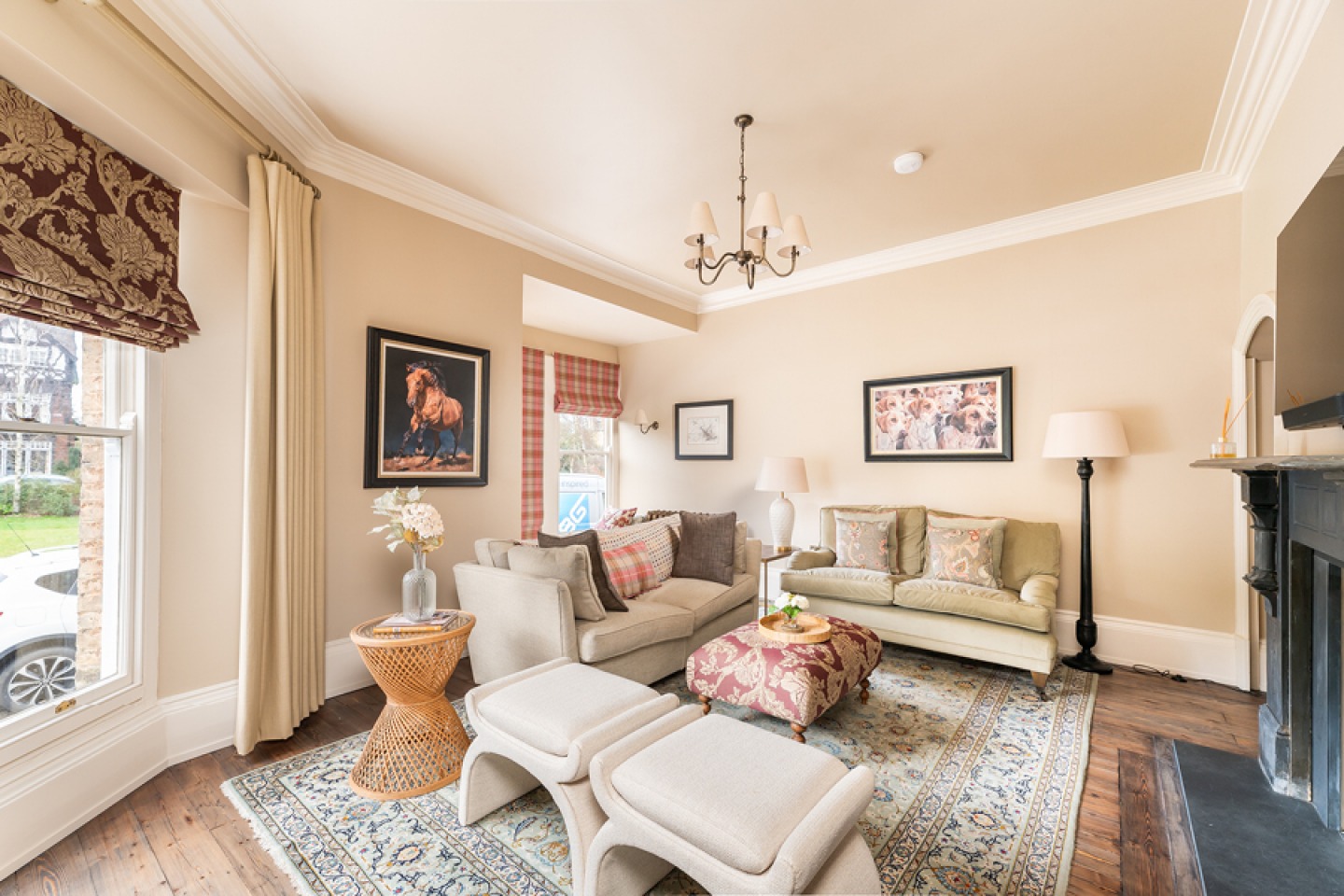
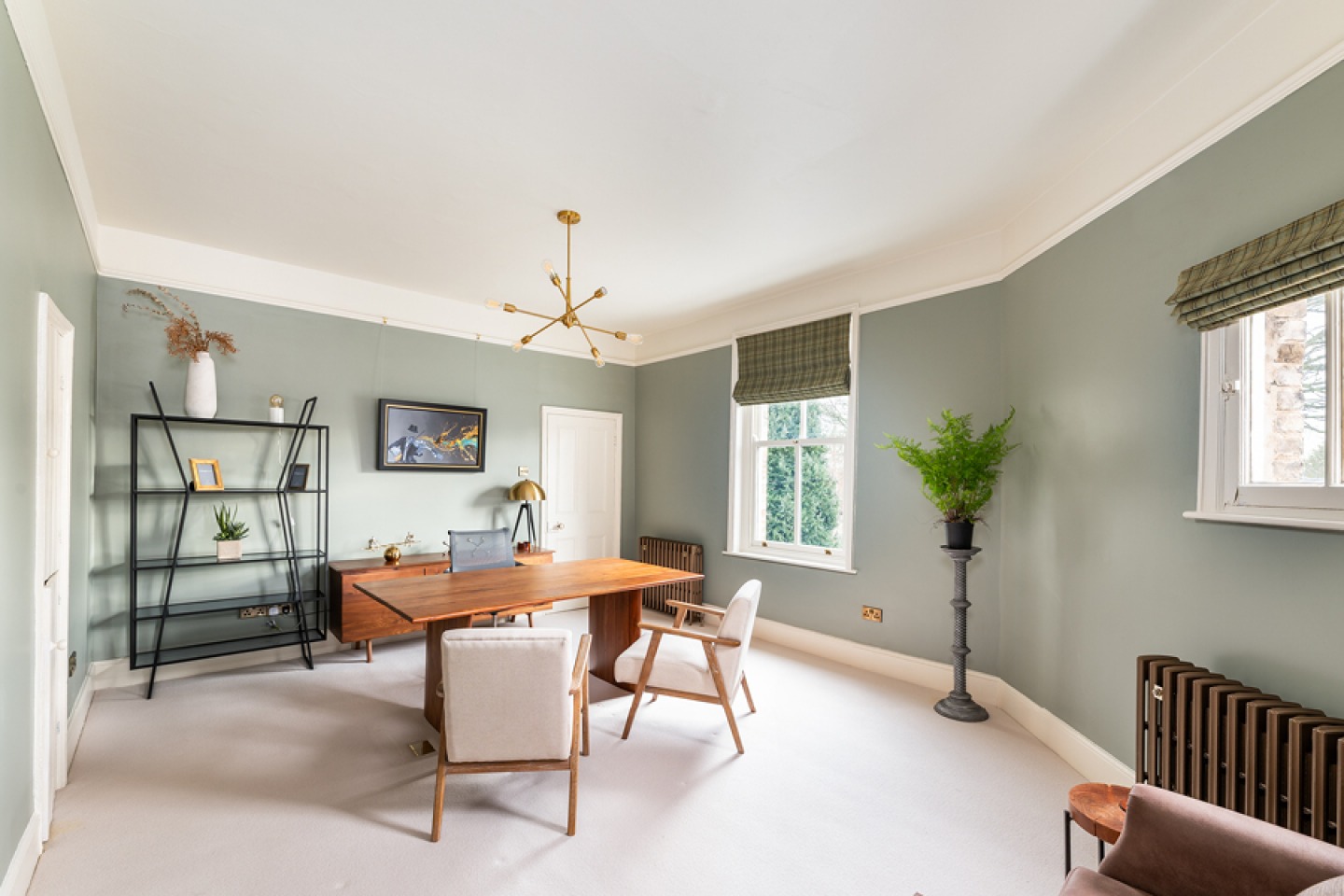
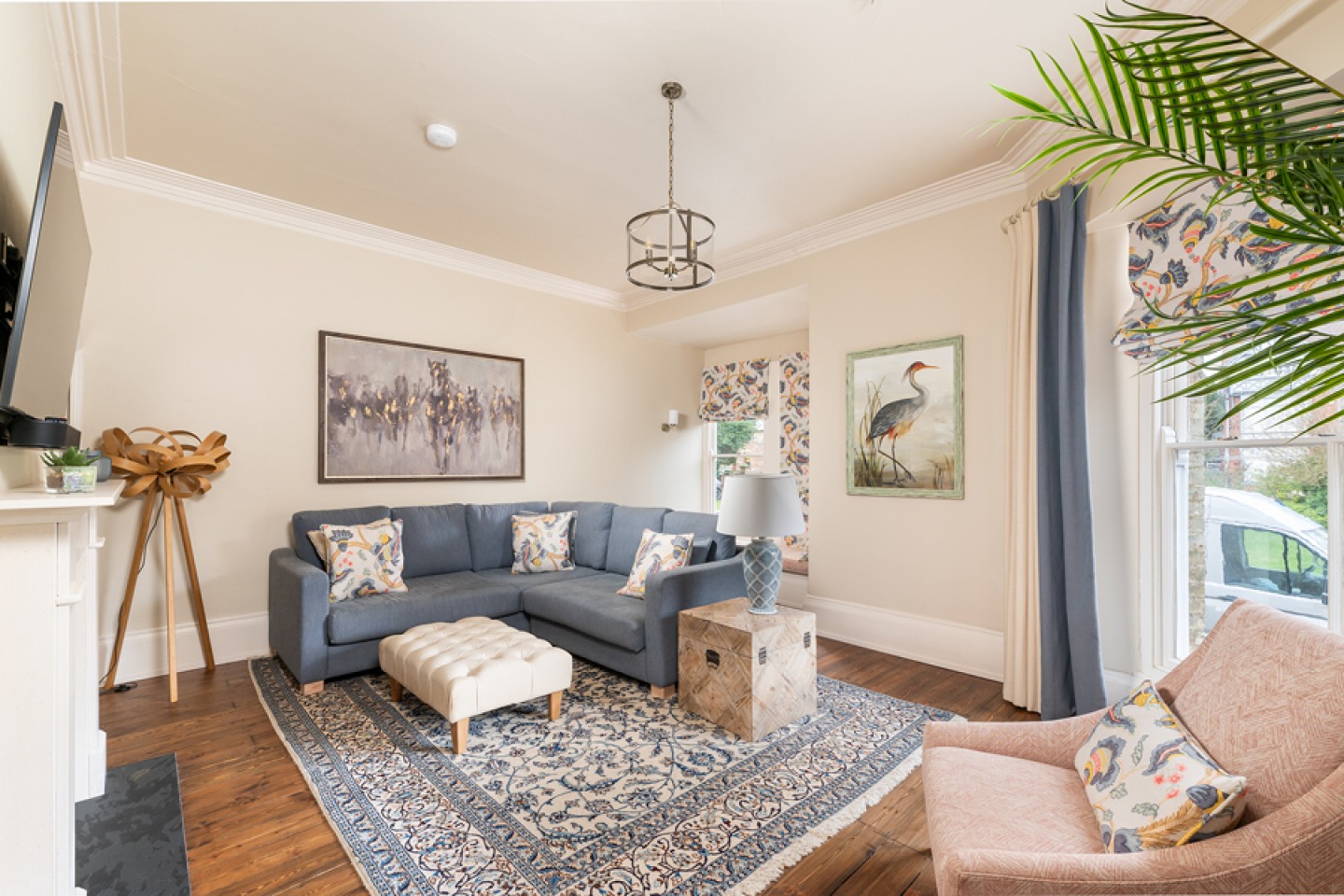
Octagon House is a particularly characterful example of the historic architecture that makes Beverley such a picturesque place to live. It’s a detached property facing onto the green on Norfolk Street, only moments away from the pastures of Beverley Westwood.
Double doors open onto the entrance hall, to the side of which is the utility room or cloakroom and an adjoining WC. There are two reception rooms on the ground floor, both of which have feature fireplaces with log-burning stoves and window seats overlooking the green.
The kitchen is bright and modern, with Corian work surfaces and an island unit with extra storage, a sink and a breakfast bar. Both the kitchen and the neighbouring dining room have French doors leading onto the sun room. Rows of glass panels of comprise the roof and main exterior wall of the sun room, and it has French doors that open onto the patio.
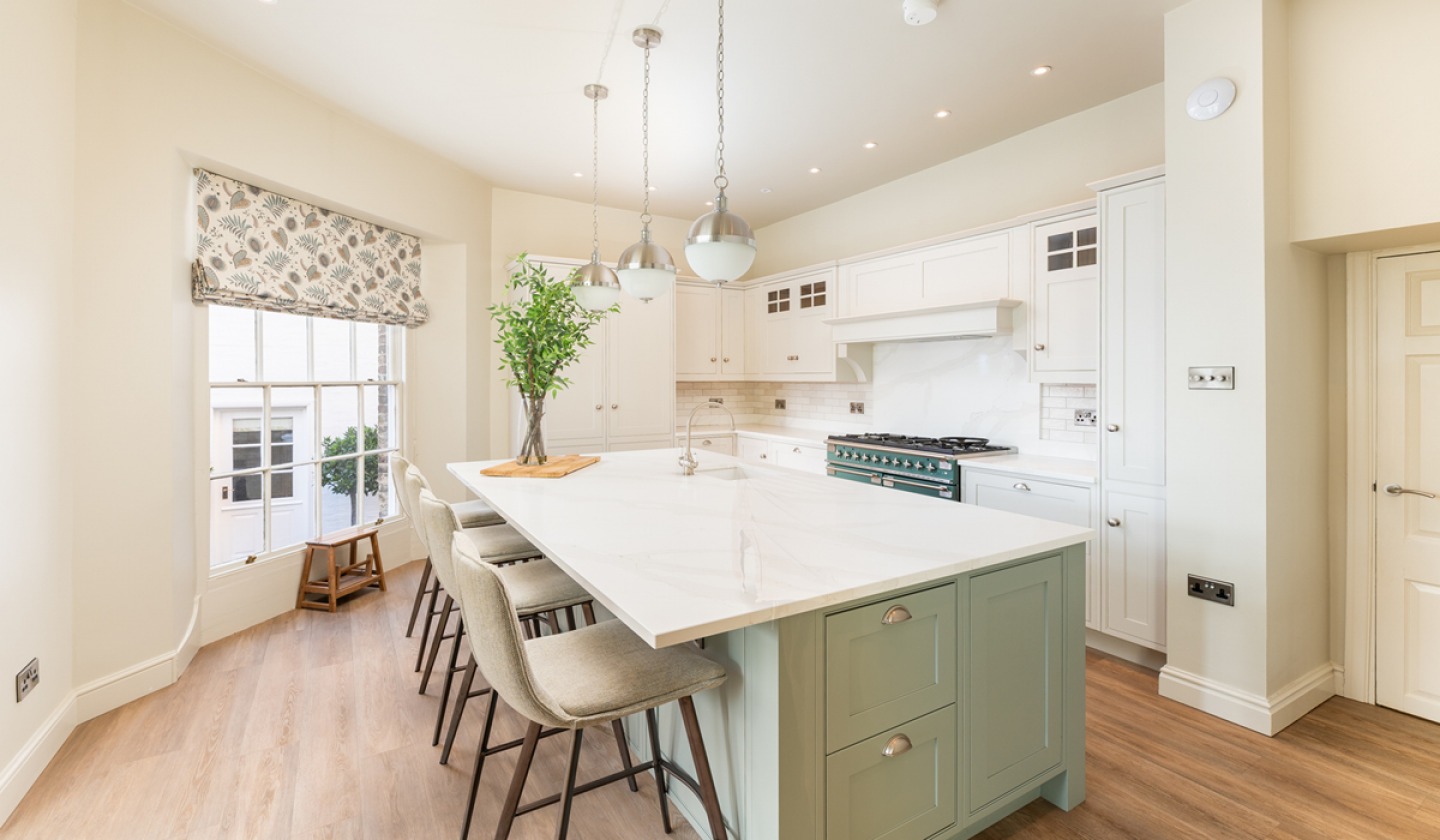
There are five bedrooms in total: two on the first floor and three on the second. The principal bedroom has a box bay window overlooking the green, a feature fireplace and its own ensuite and dressing room. There’s another bay window in the dressing room, while the ensuite has both a roll-top bath and a walk-in shower. Two more bedrooms are also ensuite, while the others share a family bathroom with a roll-top bath, walk-in shower and underfloor heating.
The property has two studies, one on the first floor and another on the second floor as well as a laundry room on the first floor. The second floor study is particularly spacious, and could easily be used as an additional bedroom.
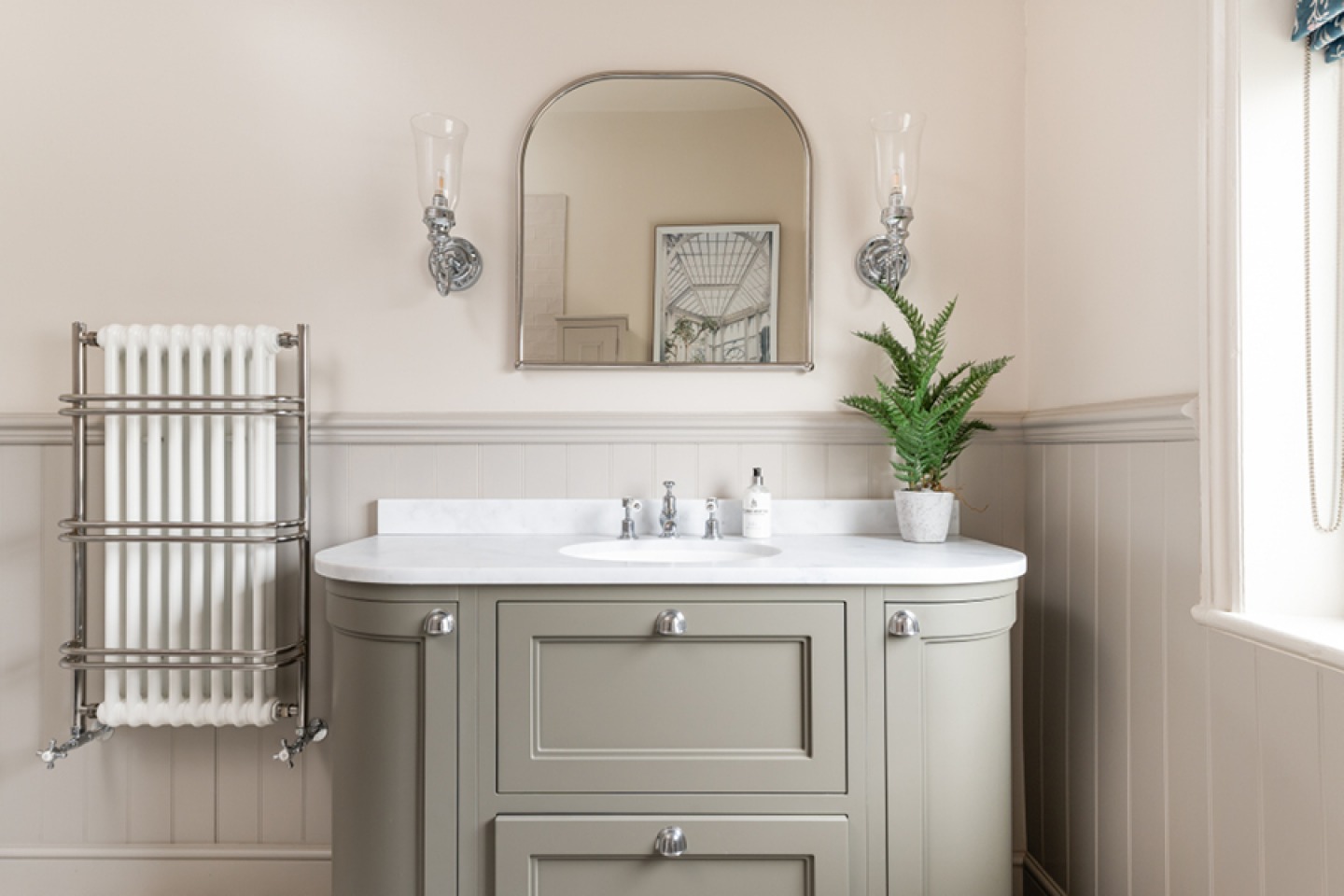
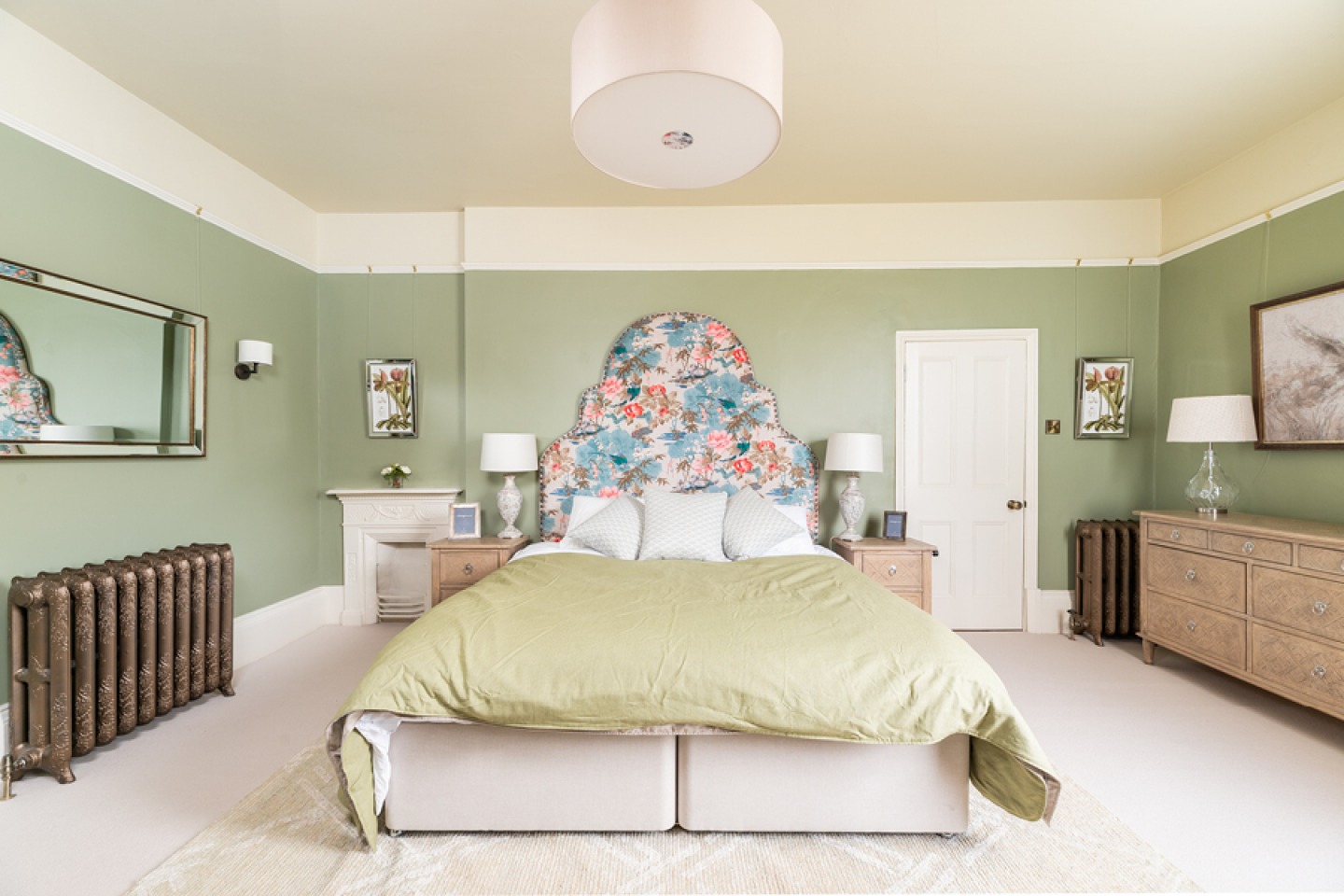
The lower ground floor houses some of the house’s most unique spaces. Mood lighting, bespoke furnishings, wooden panelling and exposed brick on the walls and ceilings have been used to convert the basement into a stylish subterranean den. The space includes a bar, sitting room, games room, WC and wine storage, making it ideal for entertaining.
The walled garden can be accessed from gates on either side of the property. It is mainly laid to lawn, with a combination of plant and shrub borders and a patio area. There is off-road parking to the front and side of the property and a detached brick garage with electric charging points.
INTERNAL FEATURES
Bar, games room, storage, WC, plant room, wine store, entrance hall, cloakroom, WC, two reception rooms, kitchen, dining room, sun room, sitting room, office, principal bedroom with ensuite and dressing room, four additional bedrooms including two with ensuites, bathroom, office, study, laundry room.
EXTERNAL FEATURES
Detached garage, garden.
Hunters
Guide Price: £1,500,000
Office: 01482 861411
hunters.com

