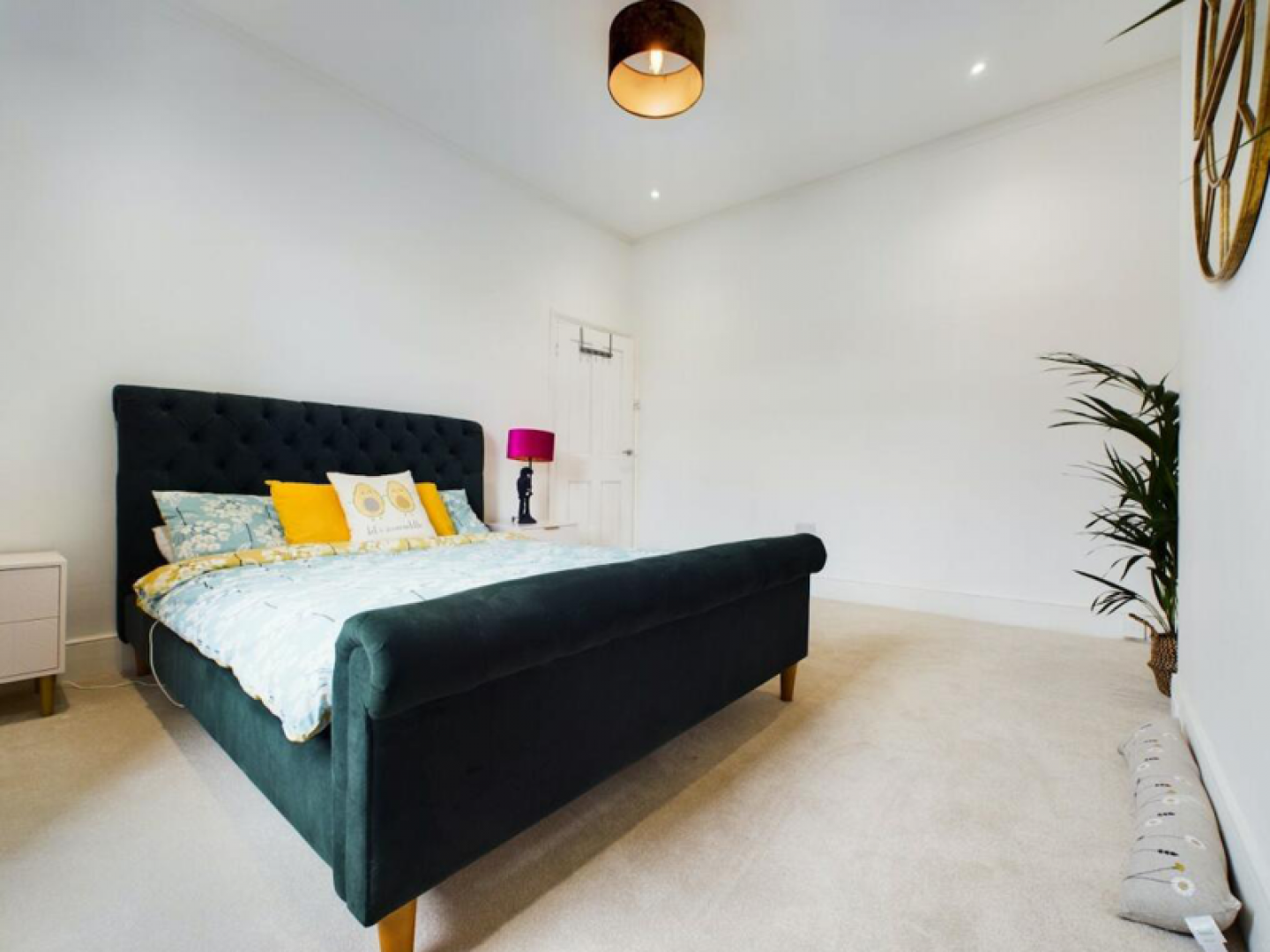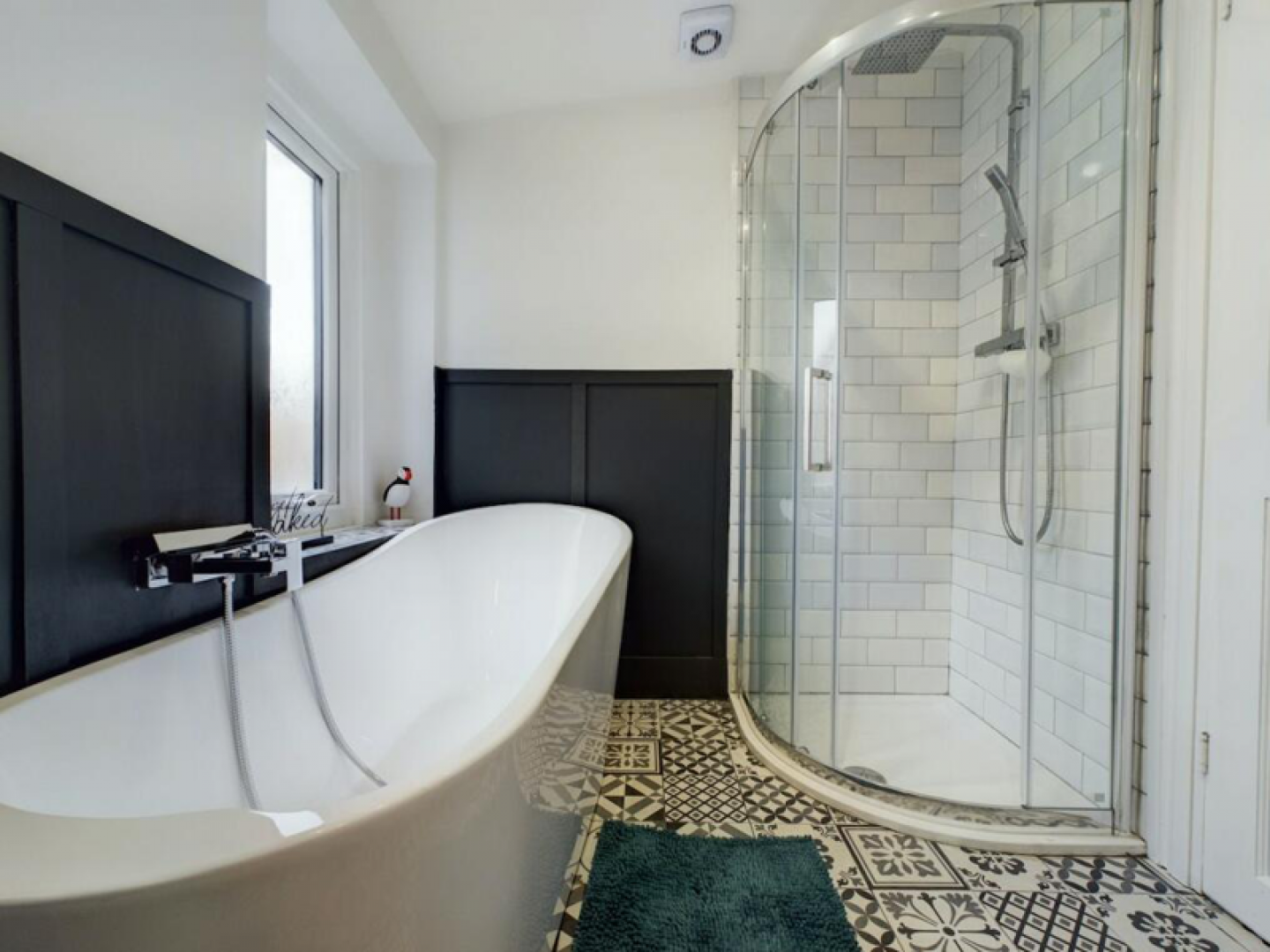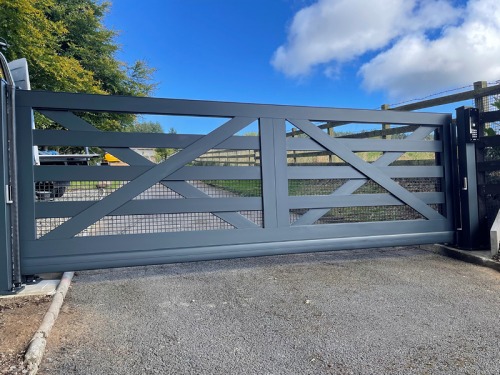Look Inside this Modern Family Home on a Sought-After Gosforth Street
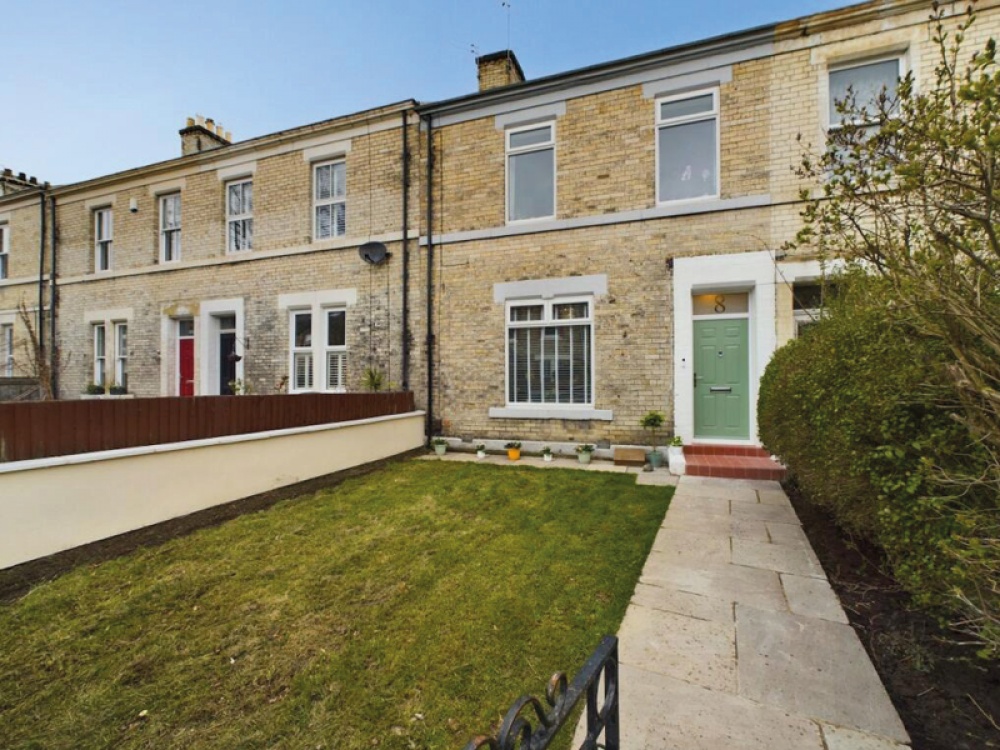
An attractive double fronted terraced house located within one of Gosforth's prime residential areas
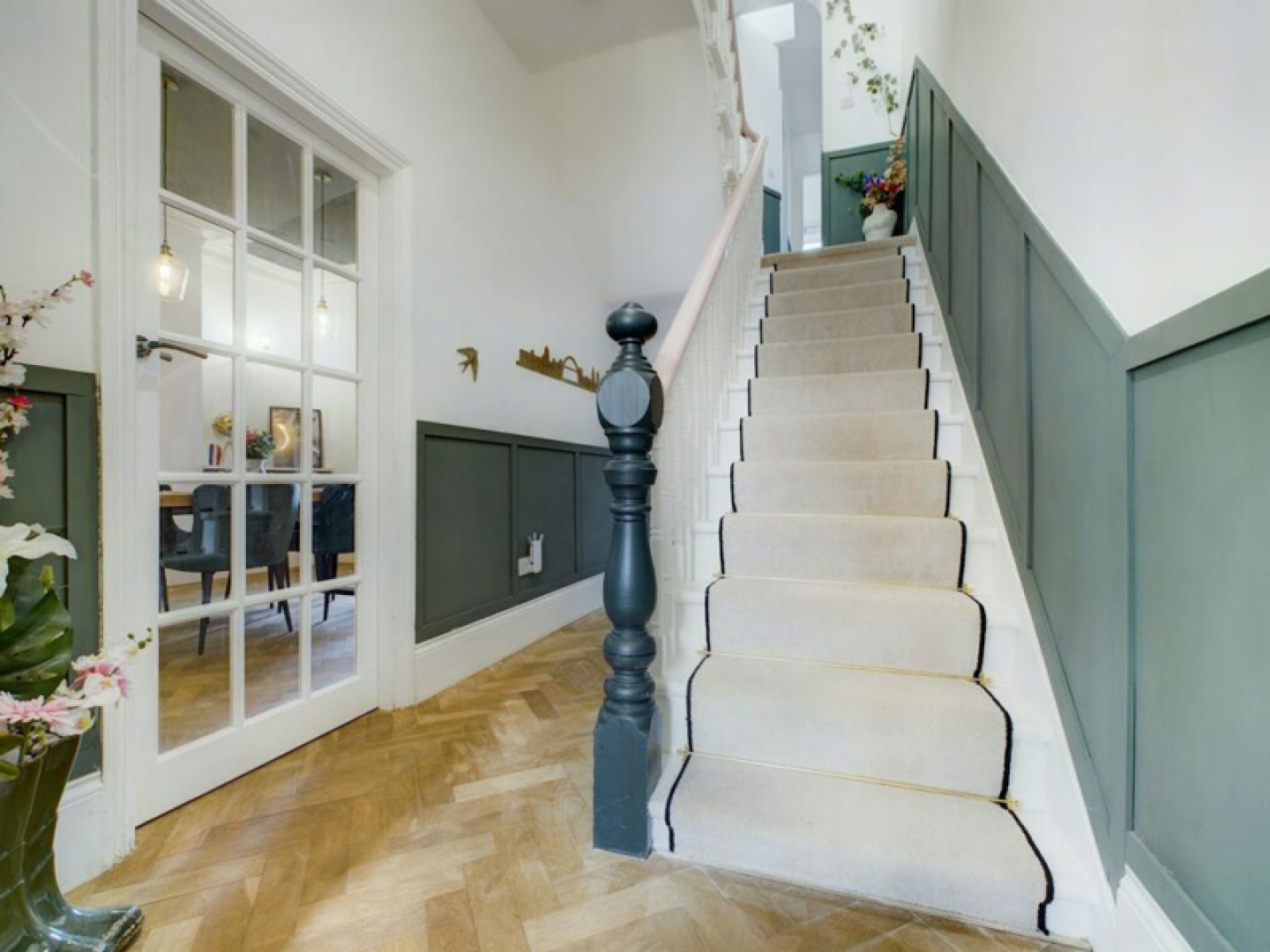
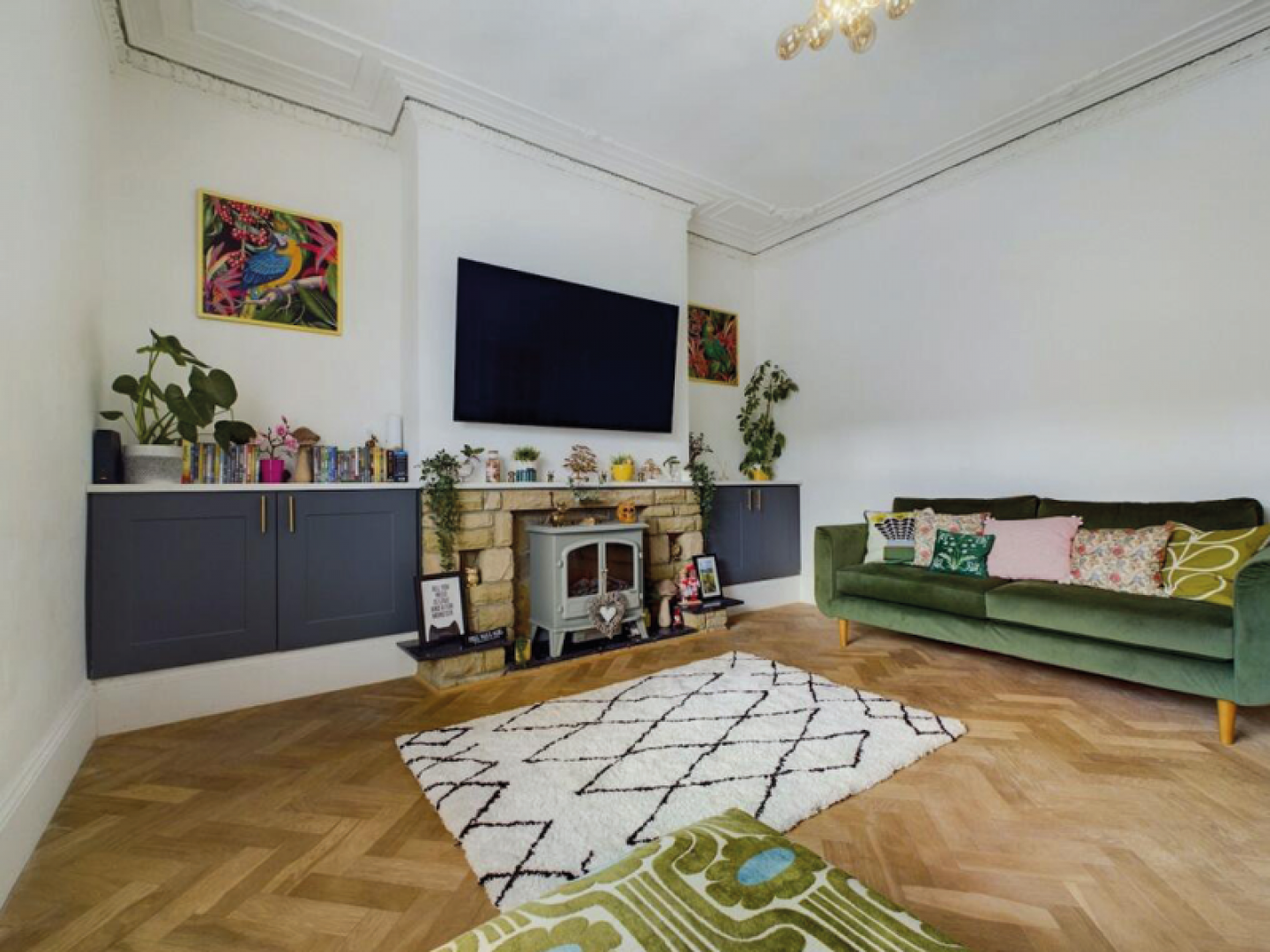
The accommodation begins with a hardwood door leading to the vestibule which in turn leads into the hallway. There is a cosy living room with original cornice and ceiling rose together with limestone fire place incorporating a living flame gas fire.
The dining room features a beamed ceiling together with wood burner. This in turn leads to a galley-style kitchen with granite work surfaces and integrated appliances with stable door leading to the rear courtyard.
The first floor landing comprises two double bedrooms together with a fifth bedroom/study. There is also fabulous family bathroom with roll top bath and separate shower cubicle.
The second floor comprises two further bedrooms one of which benefits from fitted wardrobes and wash hand basin.

The property also features an enclosed southerly facing courtyard to the rear with storage shed and a lovely private town garden to the front with wrought iron railings, and benefits from gas fired central heating together with replacement hardwood windows to the front and UPVC windows to the rear.
Conveniently located within easy walking distance to Gosforth’s popular High Street with its range of bars, restaurants, and coffee shops, there are also excellent schools within the area.
Key Facts
INTERNAL FEATURES
Entrance porch, hallway, living room, dining room, kitchen, WC/cloakroom, four bedrooms, one bathroom, loft.
EXTERNAL FEATURES
Gardens, patio, garage, carport.
Sanderson Young
Offers over £495,000
Gosforth office: 0191 213 0033
sandersonyoung.co.uk
