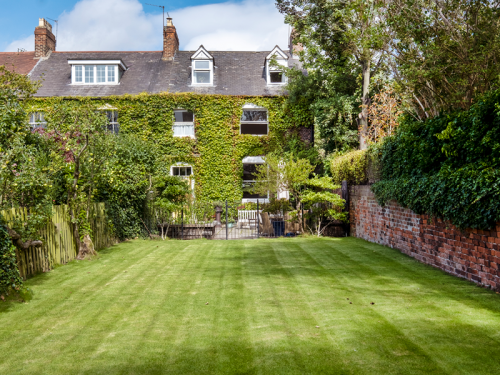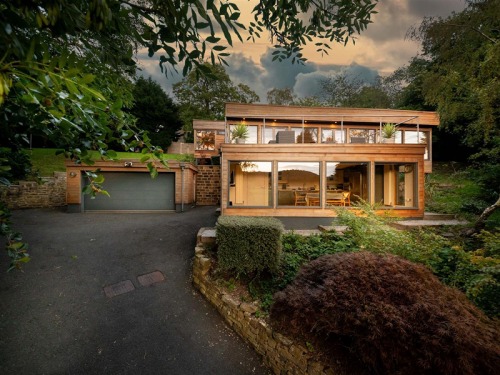Look Inside this Sleek Penthouse Apartment in the Centre of Harrogate
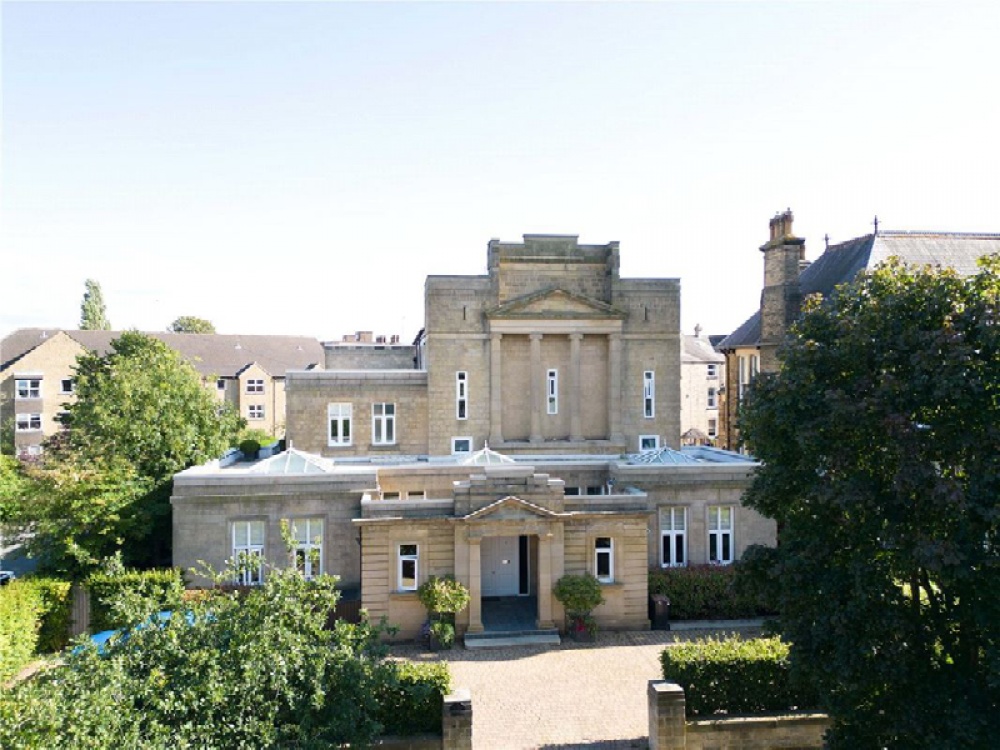
This penthouse apartment in one of North Yorkshire's most charming towns has its own private lift and a rooftop terrace
The apartment was created during the 2006 conversion of Victoria House, a former Christian Science Church, right in the centre of Harrogate. It is minutes’ walk from both Harrogate train station and the green spaces of the Stray.
The property is accessed via a private entrance on the ground floor, from where a lift ascends directly to the second-floor hallway. From here, a set of double doors lead into the open-plan living space, which has been divided into three areas: a sitting area, dining area and a kitchen. The spacious sitting area has been created by a partial wall within an in-built fireplace, storage and space for a TV. Behind this wall is the kitchen area which has been finished in a monochrome colour palette and is enclosed by a kitchen island/breakfast bar.
A west-facing wall of glass, including three sets of French doors, lets a huge amount of light into the living space and provides access to a chic roof terrace. The second floor also has a boiler room, a generous study, a utility room and a cloakroom.
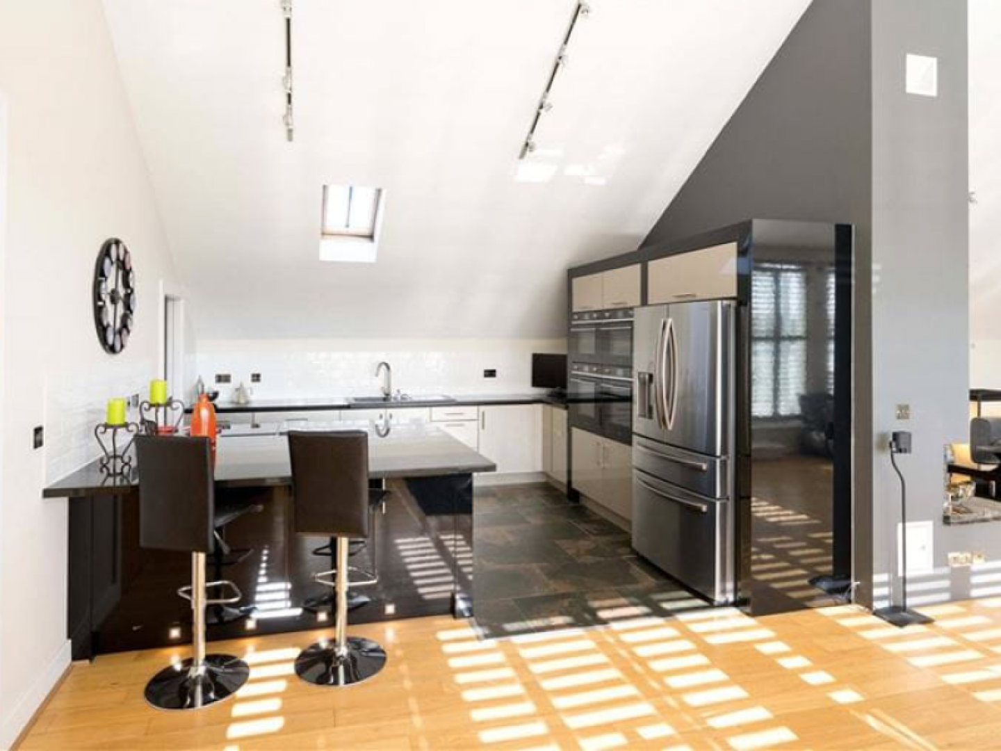
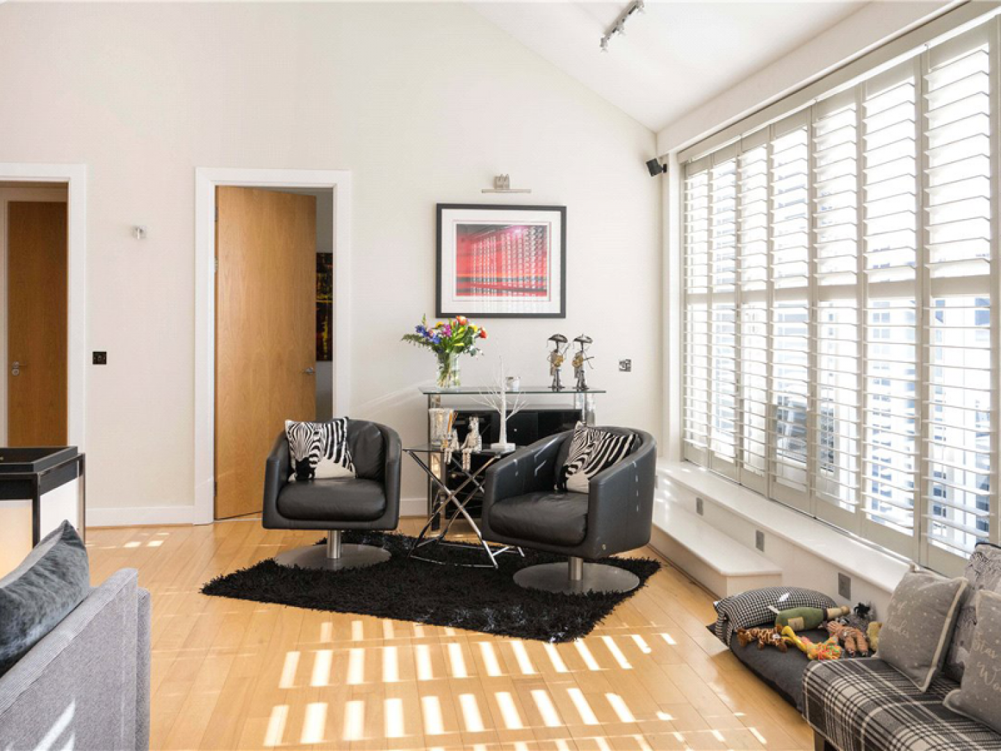
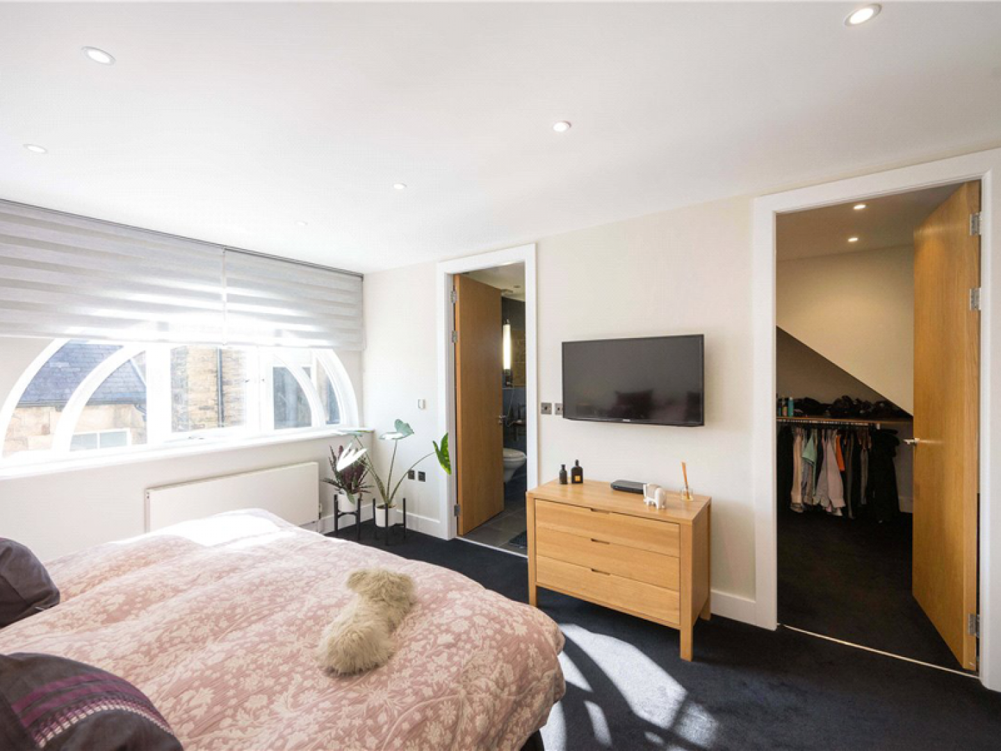
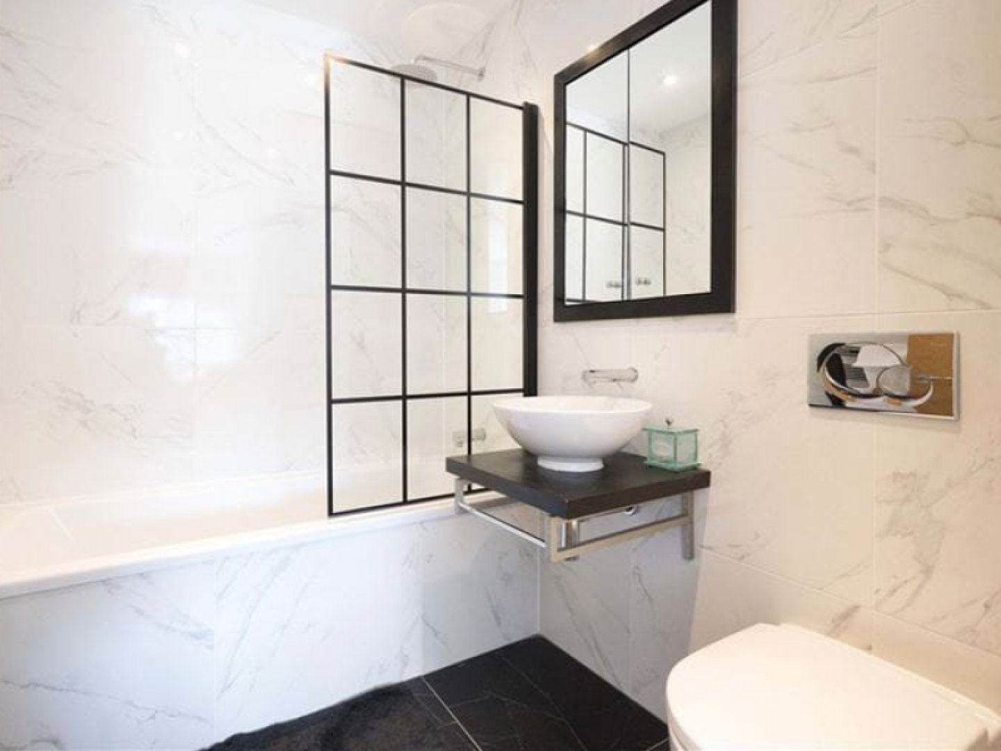
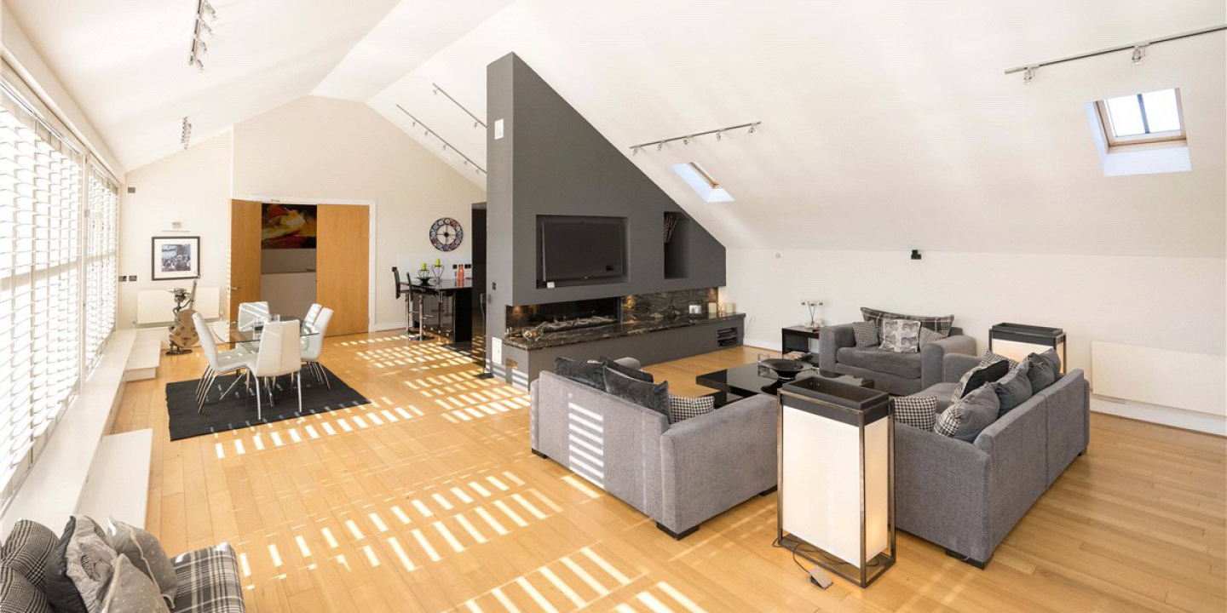
The three bedrooms are all ensuite and are downstairs on the first floor. The bedrooms share simple, contemporary design while retaining the building’s original and distinctive arched windows. As well as boasting the largest ensuite, the principal bedroom has a separate dressing room, while the second bedroom benefits from a dressing area with built in wardrobes. The additional room on this floor could make a useful study or storage space.
Internal Features
Reception hall, plant room, private lift, principal bedroom with dressing room and ensuite, two additional ensuite bedrooms, storage room, open-plan kitchen/dining/living area, utility room, study, cloakroom, boiler room.
External Features
Roof terrace.








