Peek Inside an Extensively Renovated Home in Desirable Darras Hall
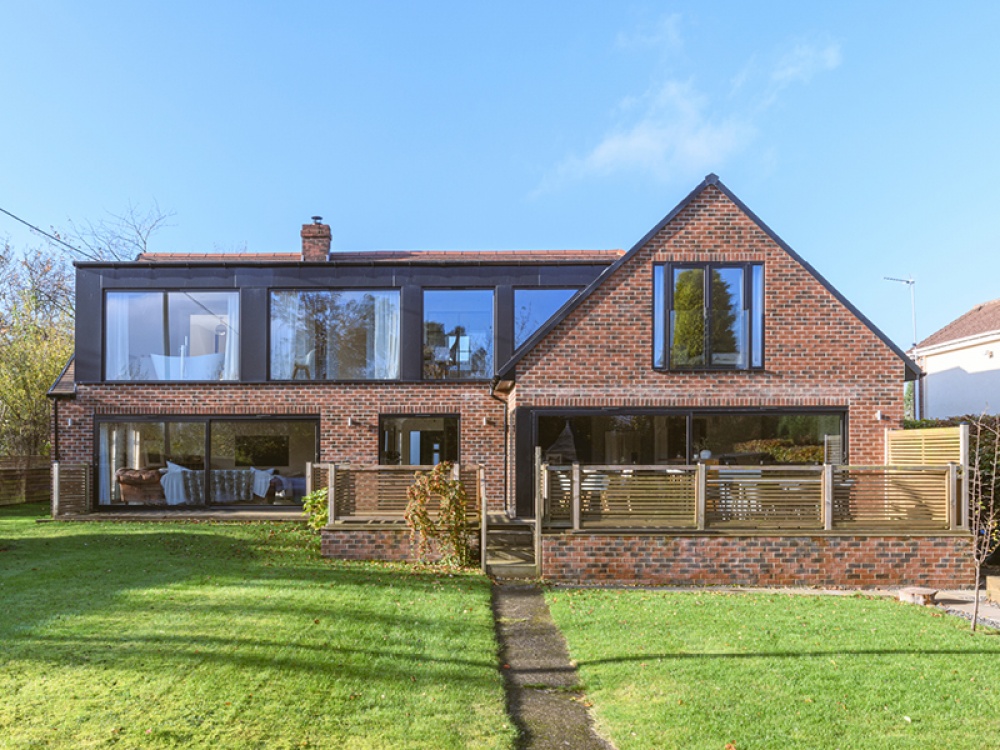
The property has five bedrooms, and even features its own cinema room
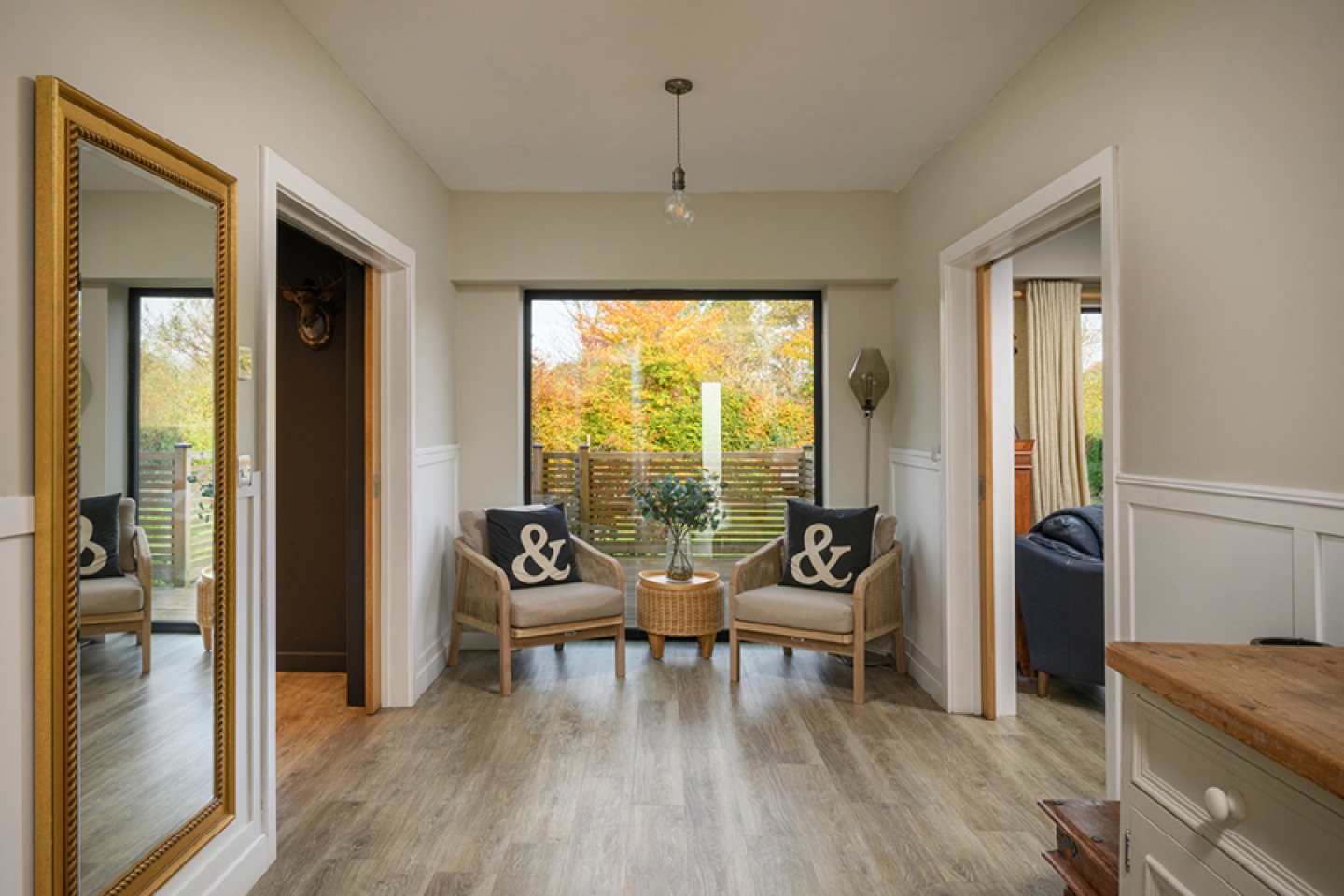
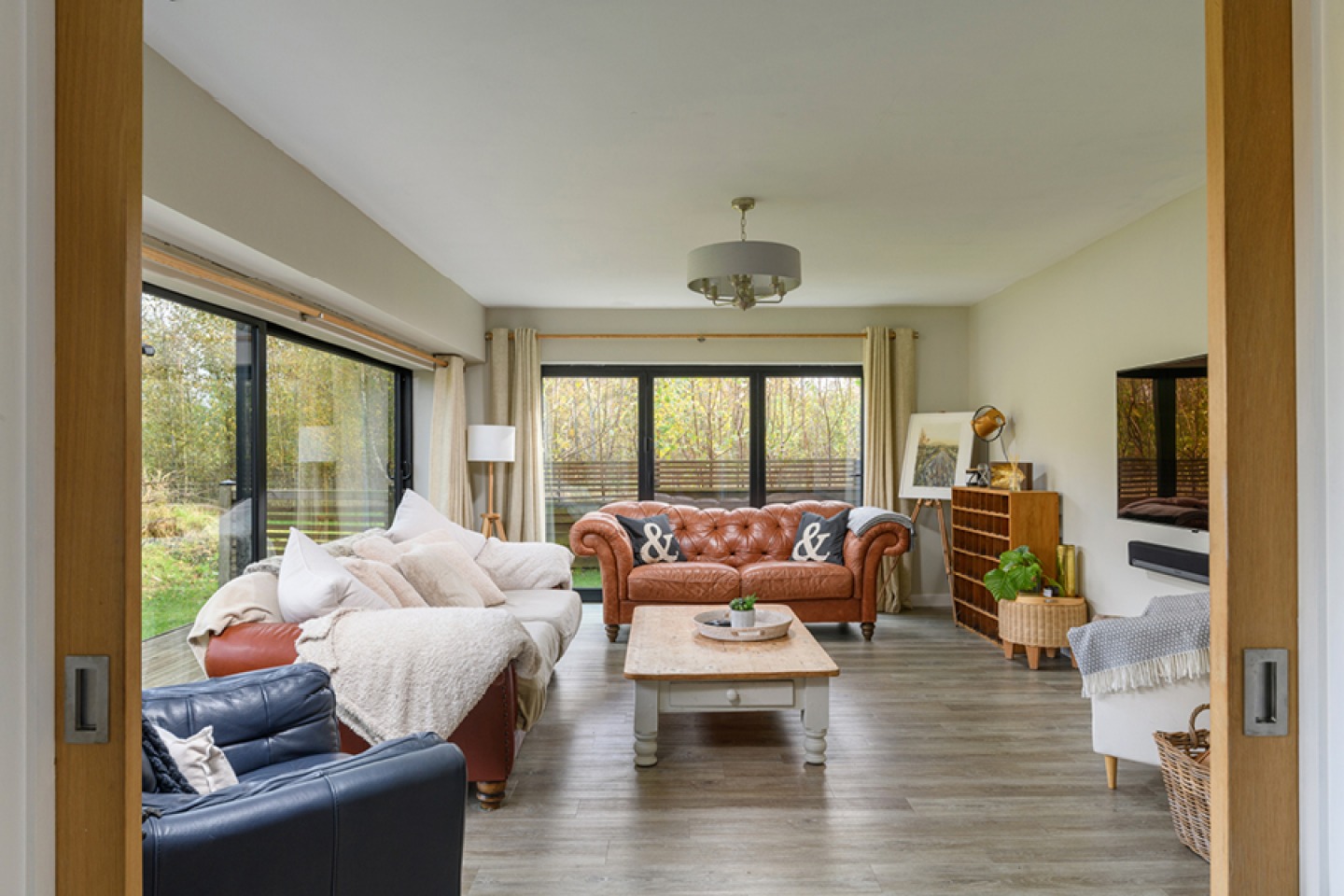
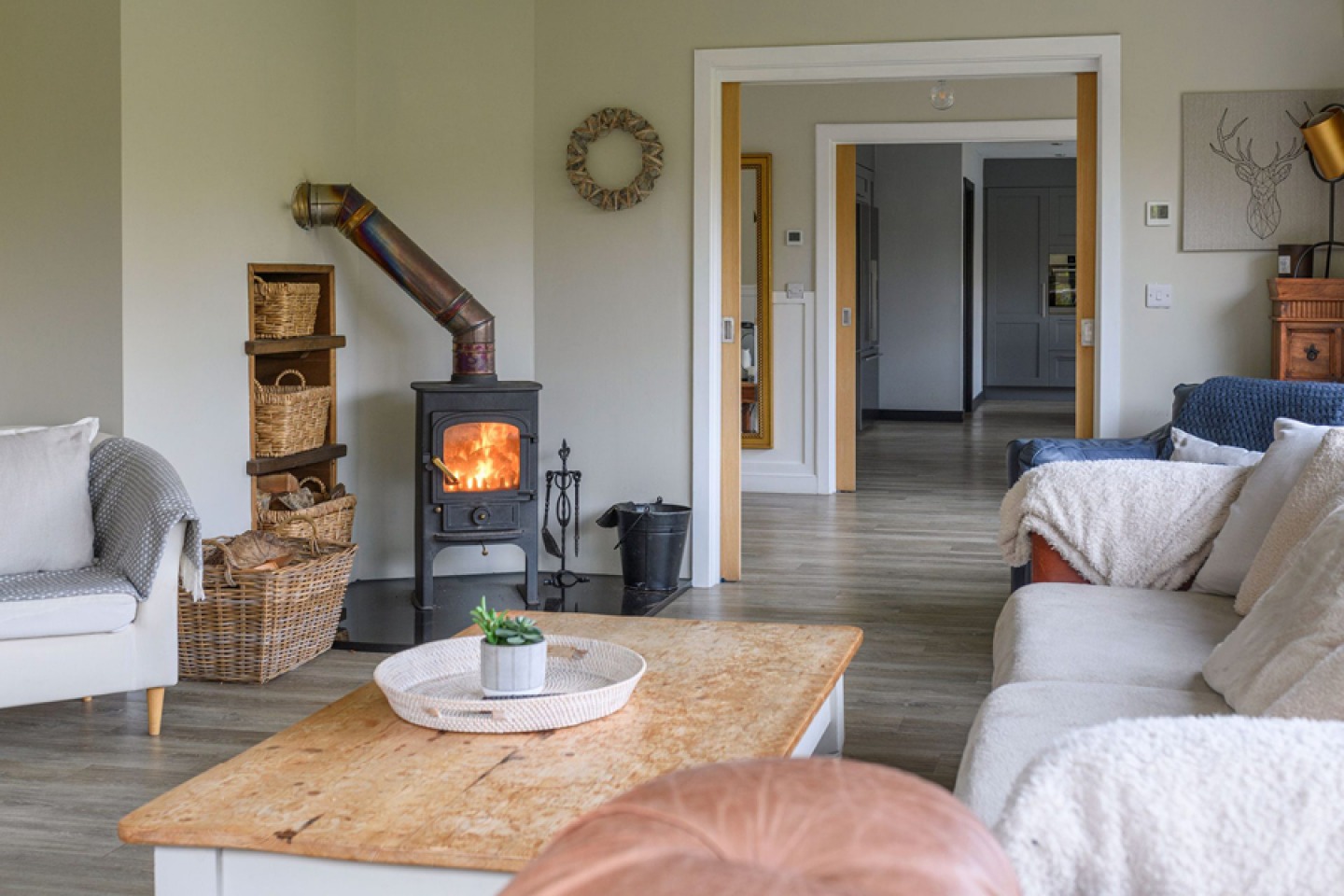
The impressive entrance hall runs the full length of the property, featuring floor-to-ceiling windows that offer spectacular garden views and flood the property with natural light. The living room features a log-burning stove and large bi-fold doors that open out onto the garden, bringing the outdoors in and making entertaining easy. A real perk of this property is the cinema room, with drop-down screen and projector.
The open plan kitchen-diner continues the open, airy feel with a large central island and range of integrated appliances. Like the living room, the kitchen also leads to the outdoors, this time with sliding doors. A utility room adds practicality. Also on the ground floor is a guest bedroom, which conveniently has a separate shower room and WC, perfect for hosting family and friends.

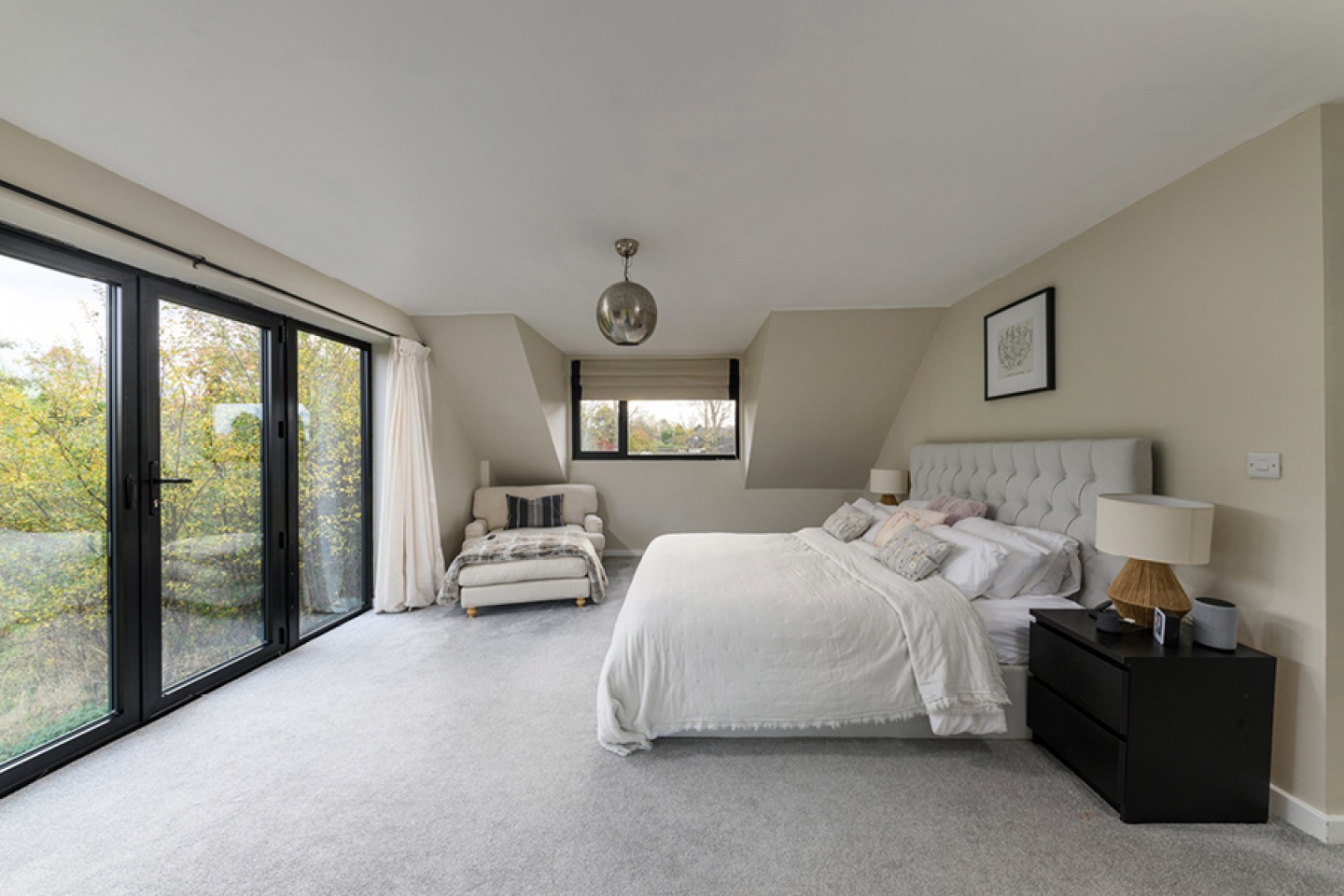
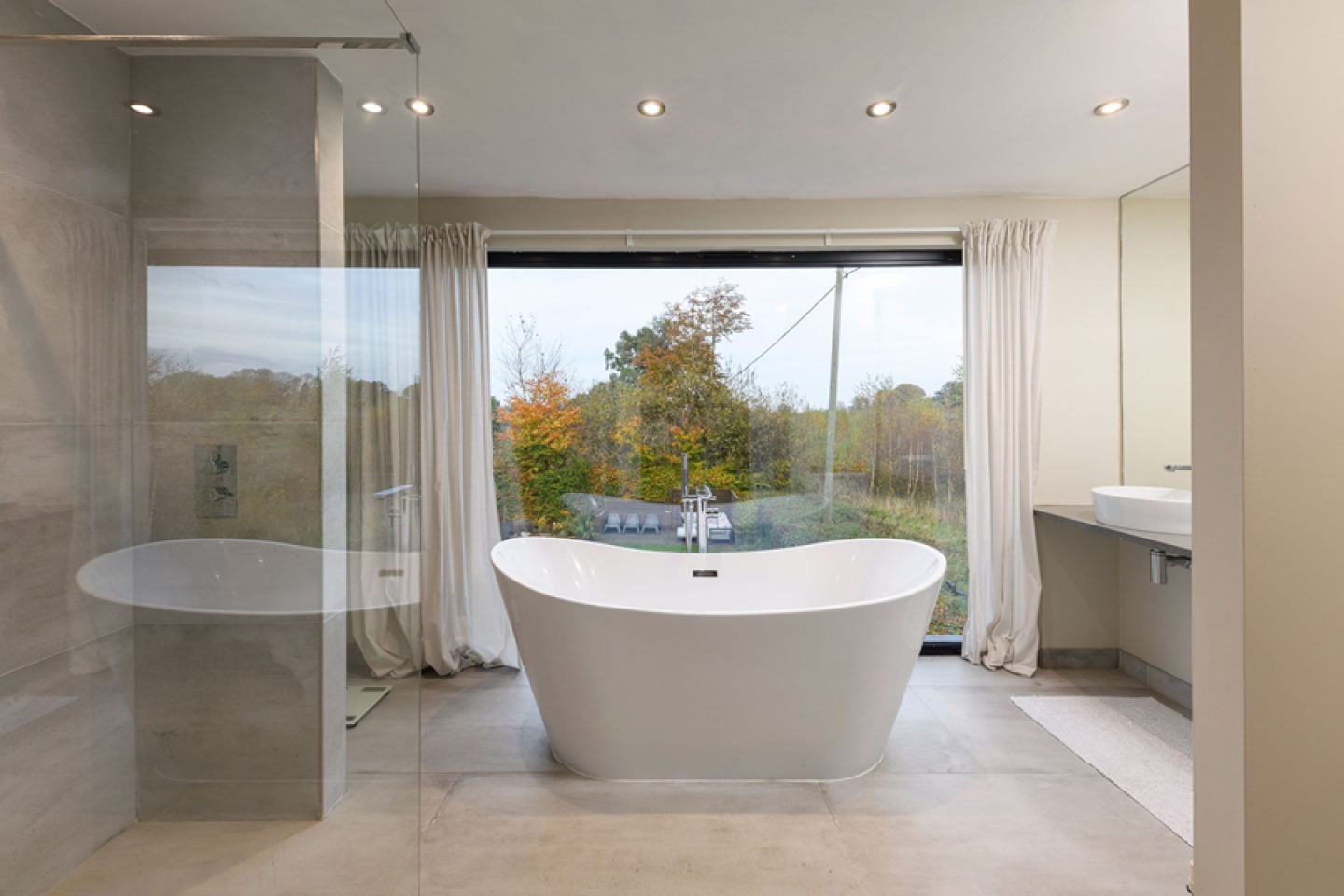
On the first floor, the landing benefits from the same floor-to-ceiling windows as the ground floor. Glazed doors lead into the study, with excellent rear views. The principal bedroom features French doors which open onto a Juliet balcony, as well as a separate dressing room and an ensuite bathroom with freestanding bath. There are two further bedrooms with ensuites, as well as another smaller double bedroom. Also on this floor is a beautiful family bathroom.
Outside, electronic gates lead to a block-paved driveway, providing off-street parking for multiple vehicles, and there’s an integral double garage. There is a lawned front garden, as well as a south-east facing lawned rear garden with various paved patio and decked areas. A wooden Arctic house with fire pit leads to a separate study space, complete with electric power, which is great for entertaining year-round.
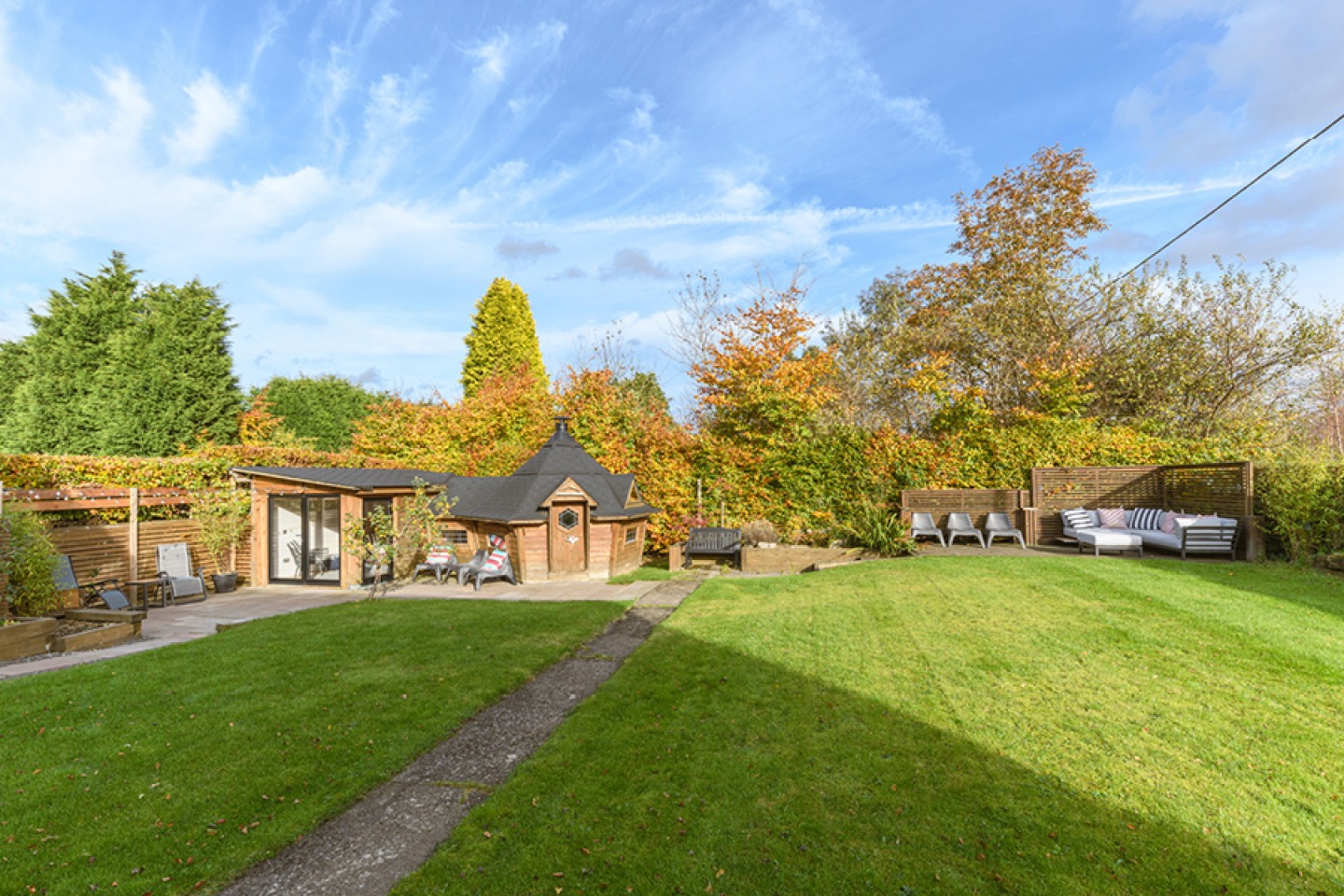
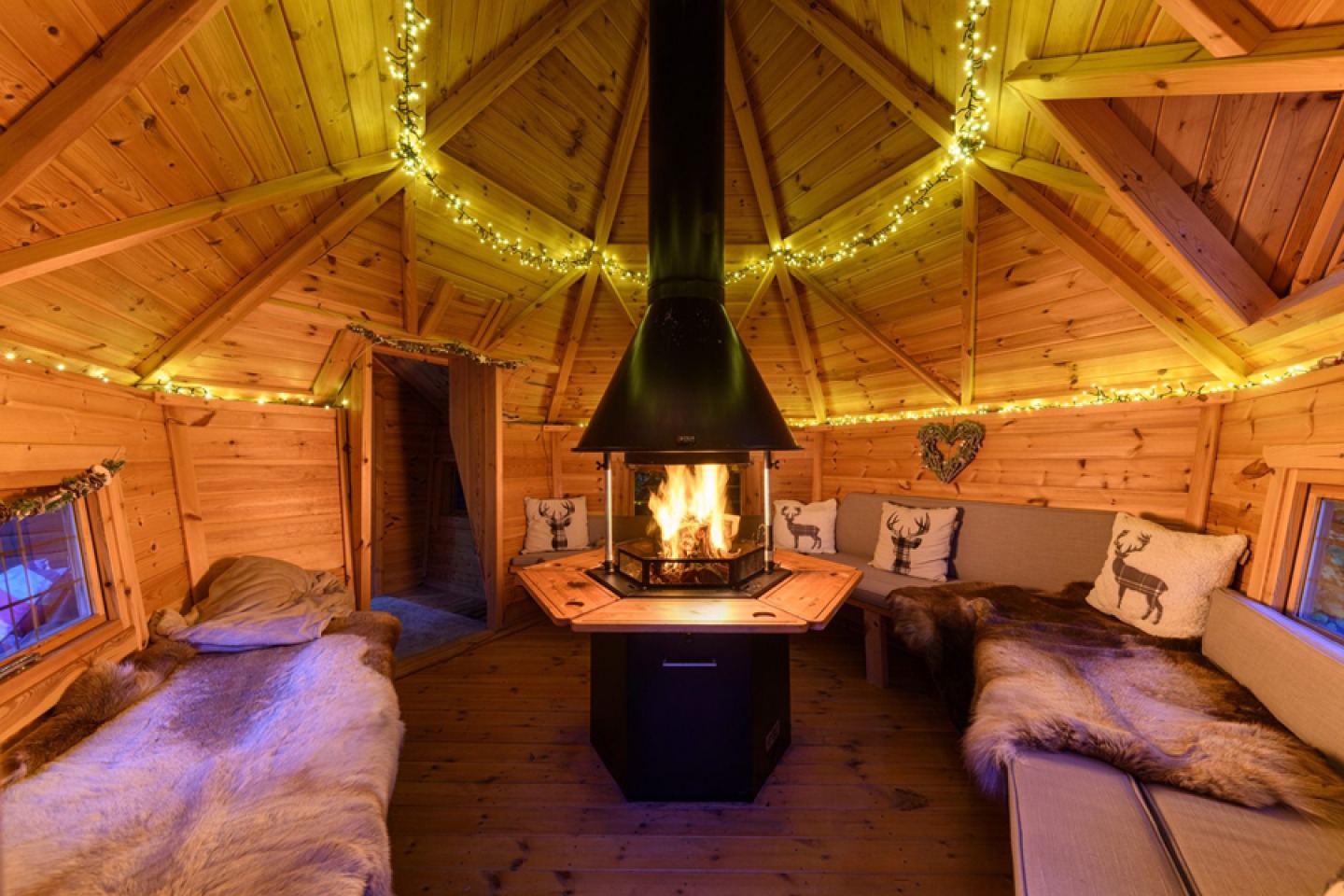
The property is ideally located for easy access to Broadway shopping street, as well as to Ponteland village which offers plenty of restaurants and pubs as well as supermarkets and local amenities. Newcastle is just a short drive away.
Internal Features
Entrance hall, cinema room, sitting room, dining kitchen, utility room, guest bedroom with WC shower room, study, principal bedroom with Juliet balcony, dressing room and ensuite, two further bedrooms with ensuites, one further bedroom, bathroom.
External Features
Gated driveway, double garage, front garden, rear garden, various patios, wooden Arctic house with fire pit, separate study building.
Sanderson Young
Guide Price: £1,150,000
Office: 0191 223 3500
sandersonyoung.co.uk







