Property Peek: Apperley Dene, Stocksfield
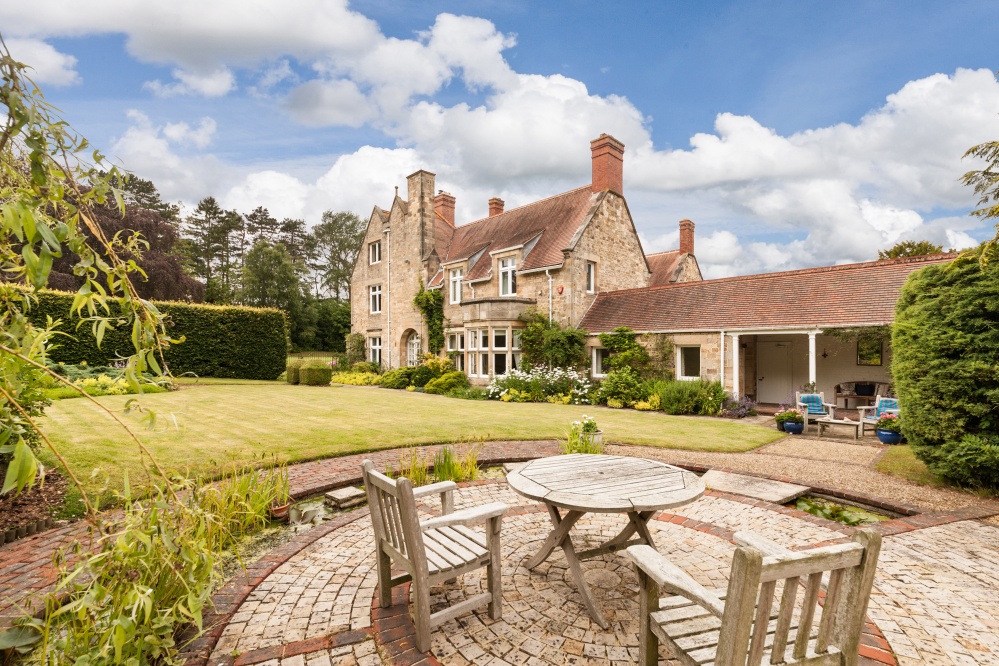
We’re taking a sneak peek inside a Victorian country house nestled in private grounds and woodland
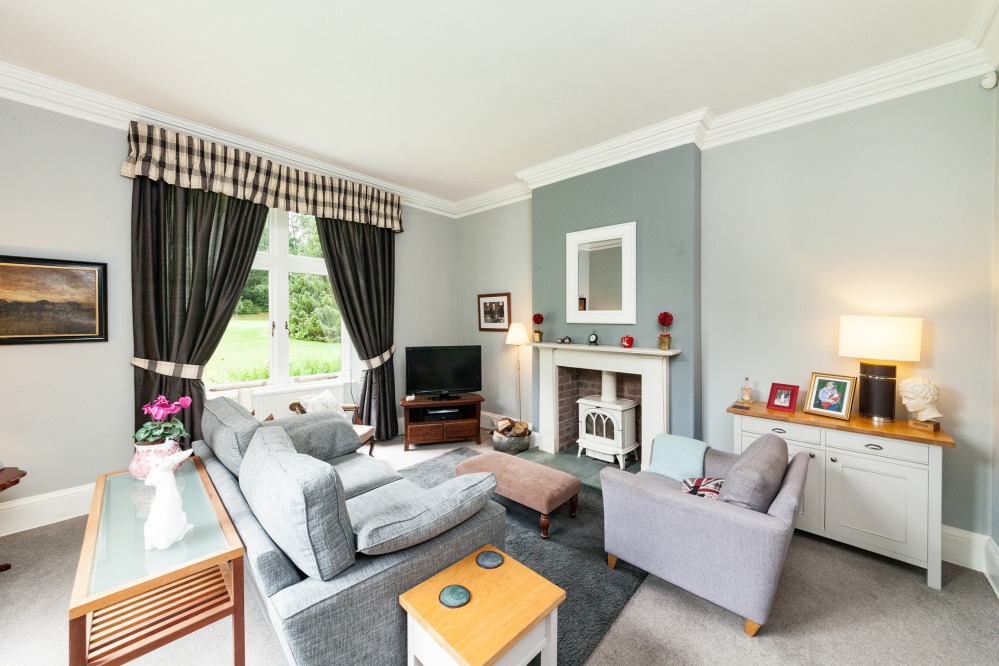
This mid-Victorian stone-built country house is surrounded by glorious gardens and grounds, extending to more than eight acres. But it’s the period features within that make this property stand out: original servant’s bells, decorative plaster corbels and plasterwork, fireplaces, high skirting, original brass window fittings and original doors. The reception hallway is home to those plaster corbels (running the full length of the hall), while the open fire with a marble hearth in the drawing room has a decorative plaster mantel.
The dining room overlooks the lawn and paddock, and further along the hallway you’ll find the study (historically called the school room), followed by a bar room which is ideal for mixing and storing drinks (and has access to the wine cellar). Opposite the study is the billiard room and an access door to the garden room. A small hallway leads to the kitchen, with its exposed brick archway and a central island. Appliances include an electric AGA set in a feature inglenook and a double dishwasher, and there’s plenty of room for sofas and a dining table for entertaining guests. The spindled staircase leads to a principal bedroom suite which spans the whole width of the house, with a central dressing room with built-in floor-to-ceiling wardrobes, storage and a vanity unit.
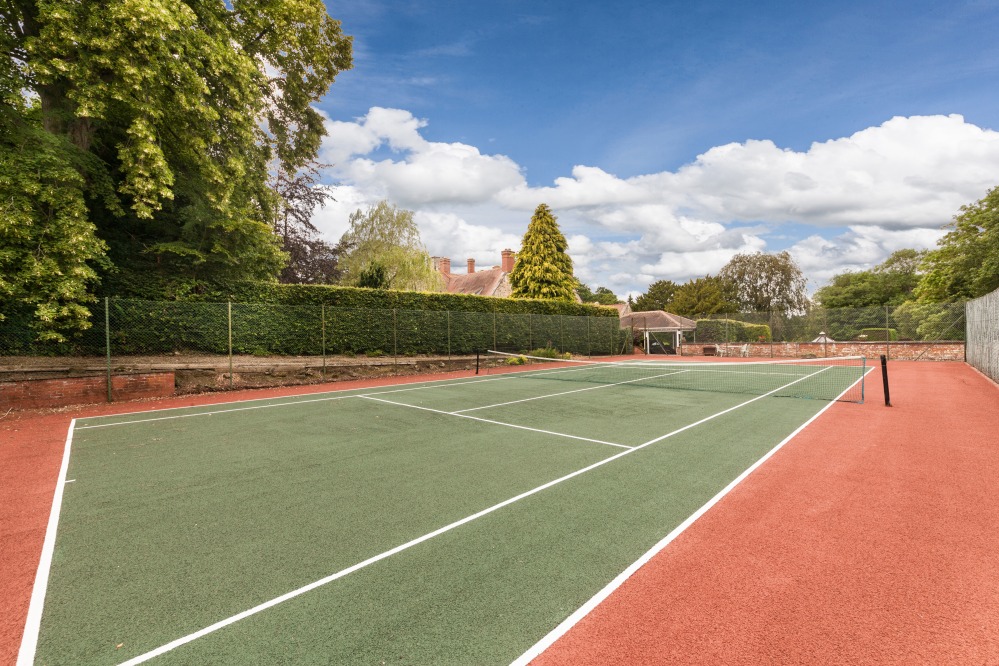
Four further bedrooms, two with fitted wardrobes, are served by two bathrooms and a separate shower room with an adjacent sauna. A further staircase leads to the upper floor and its attic rooms, historically used as servants’ quarters.
Externally, extensive gardens surround the property, with trees and hedging (which allow for ‘rooms’ within the garden), and the lawn to the front leads to the paddock and woodland. At the rear, a circular patio with a moat-style water feature is the perfect place to enjoy the quiet surrounding. A gate through the hedge leads to a full-size tennis court and a further terrace with a greenhouse.
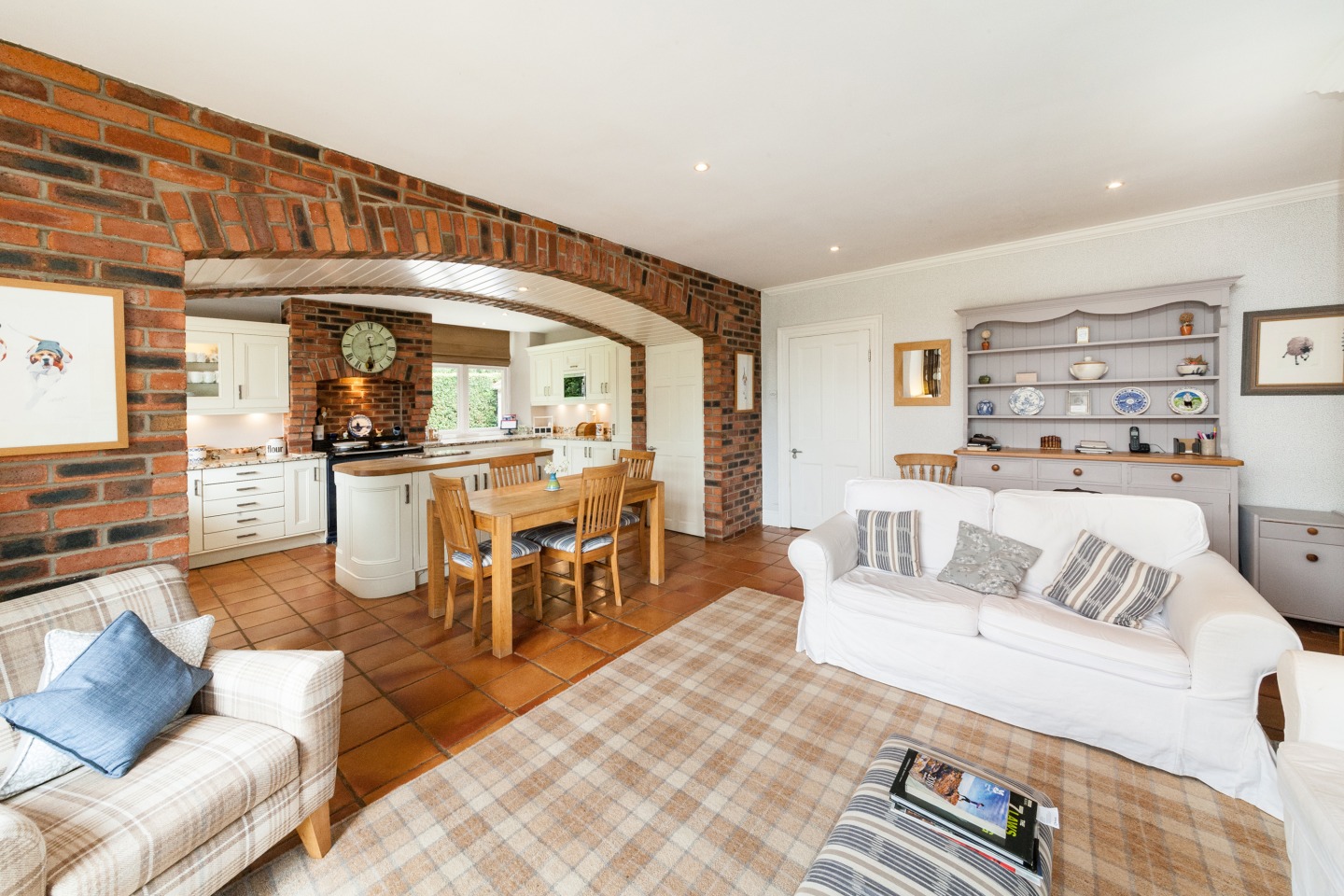
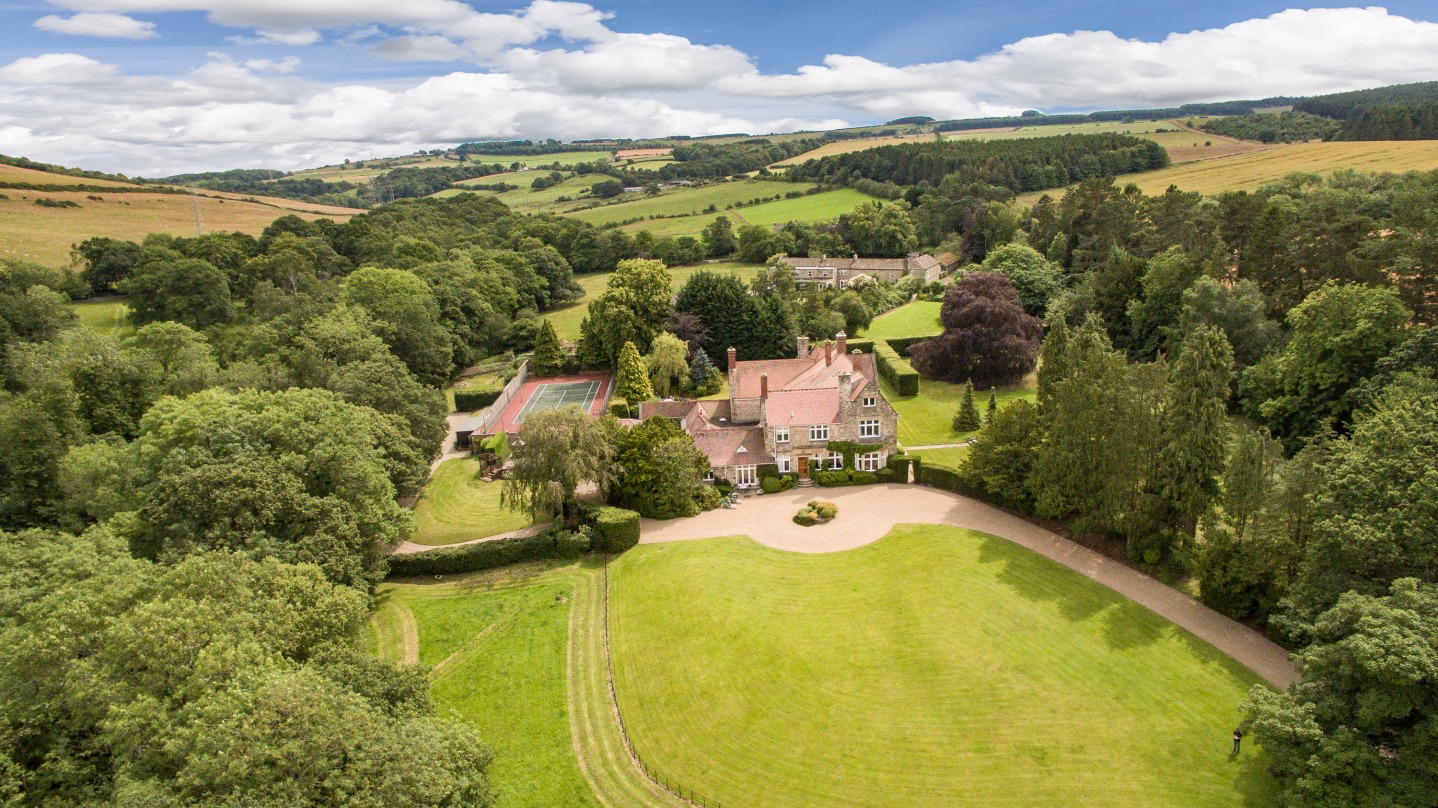
KEY FACTS
INTERNAL FEATURES
Entrance vestibule, reception hallway, dining room, drawing room, study, billiard room, kitchen, cloakroom, WC, utility room, laundry room, garden room, gardener’s WC, principal bedroom suite, four further bedrooms, two bathrooms, shower room, sauna, attic rooms, bar room, cellar.
EXTERNAL FEATURES
Driveway, parking, triple car port, covered patio, tennis court, gardens, paddock, stable, woodland.
Finest Properties
Guide Price: £2,500,000
Corbridge Office: 01434 622234
finestproperties.co.uk







