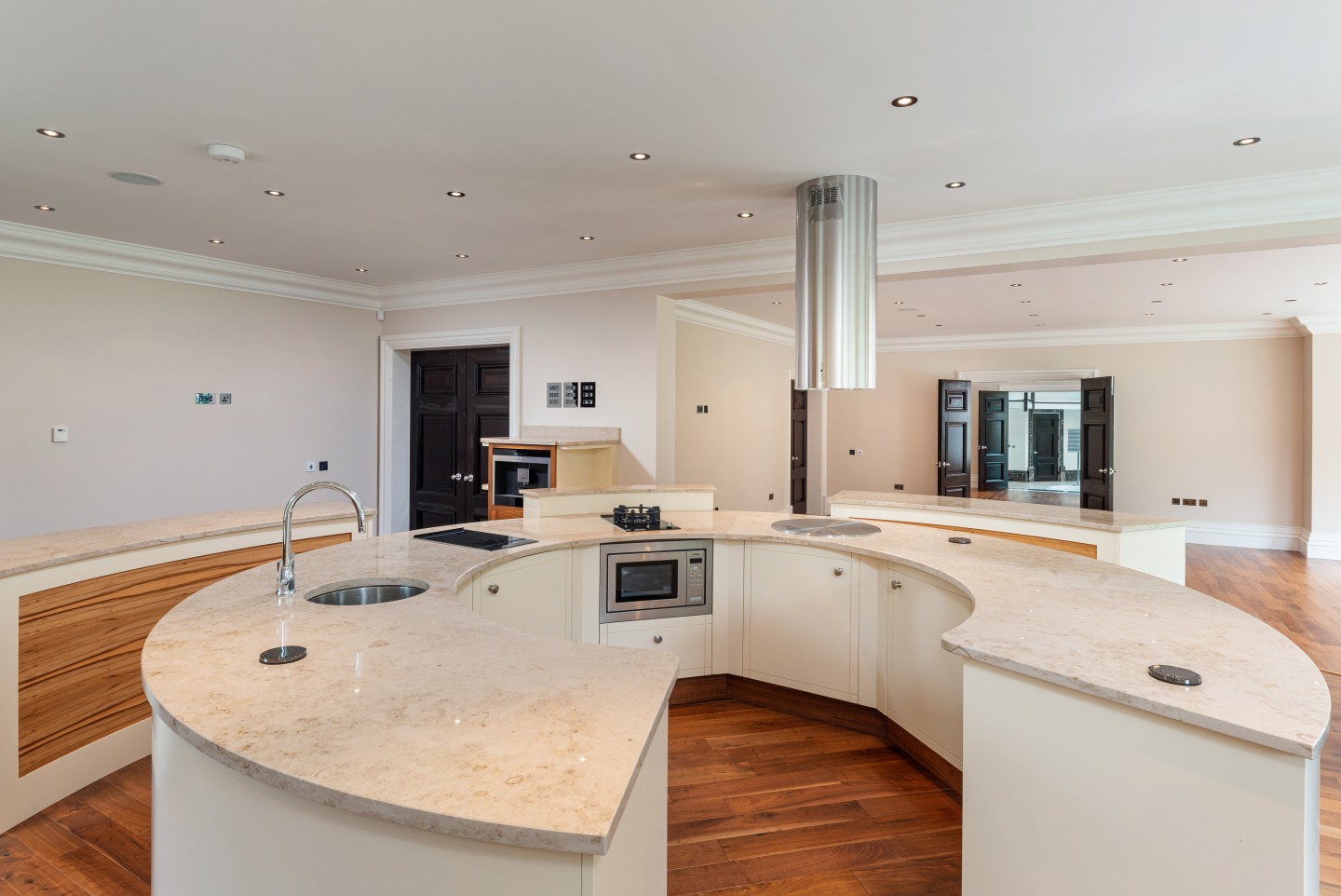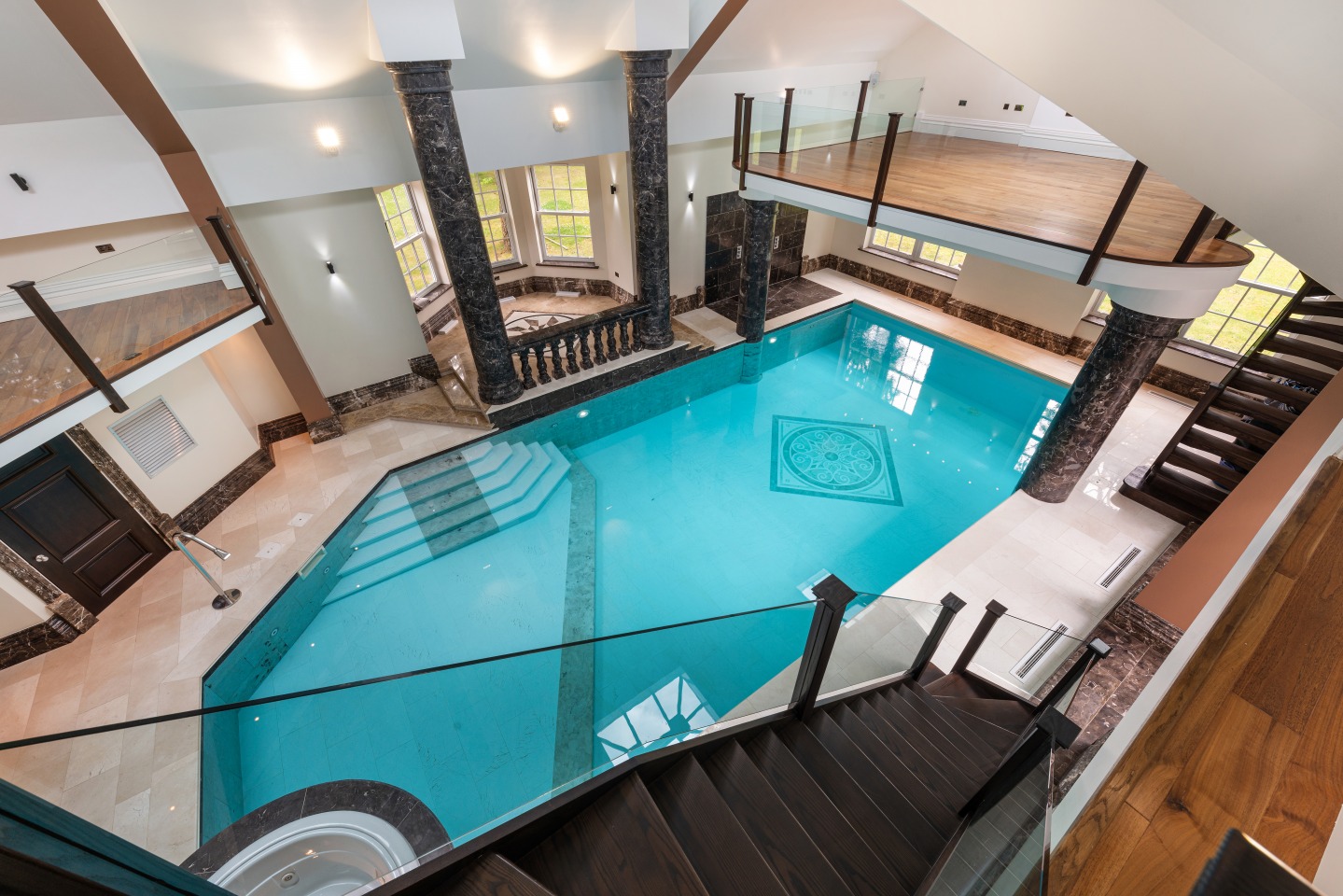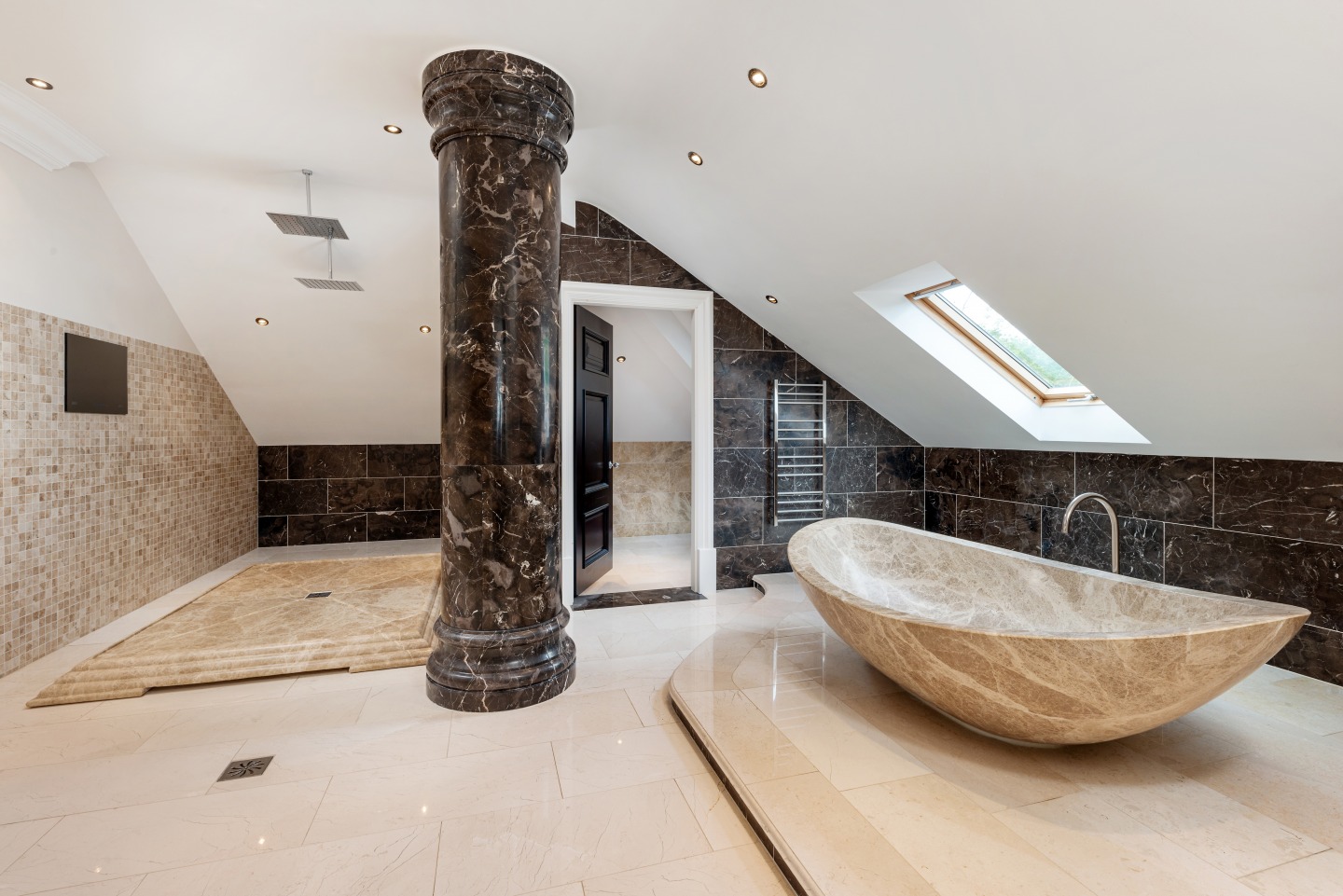Property Peek: The Birches, Morpeth
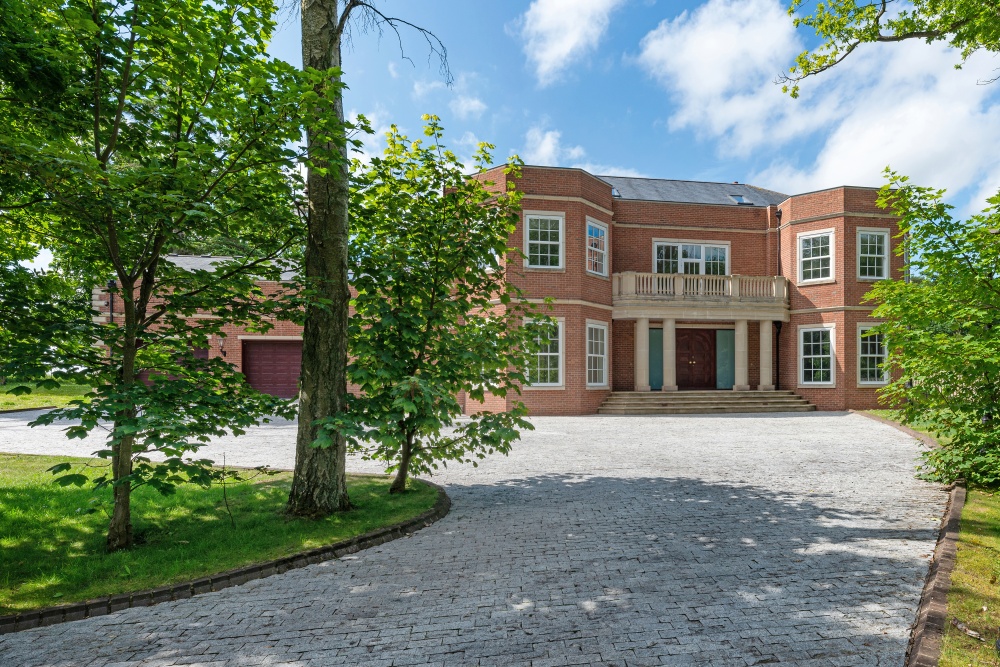
Take a sneak peek inside a modern mansion
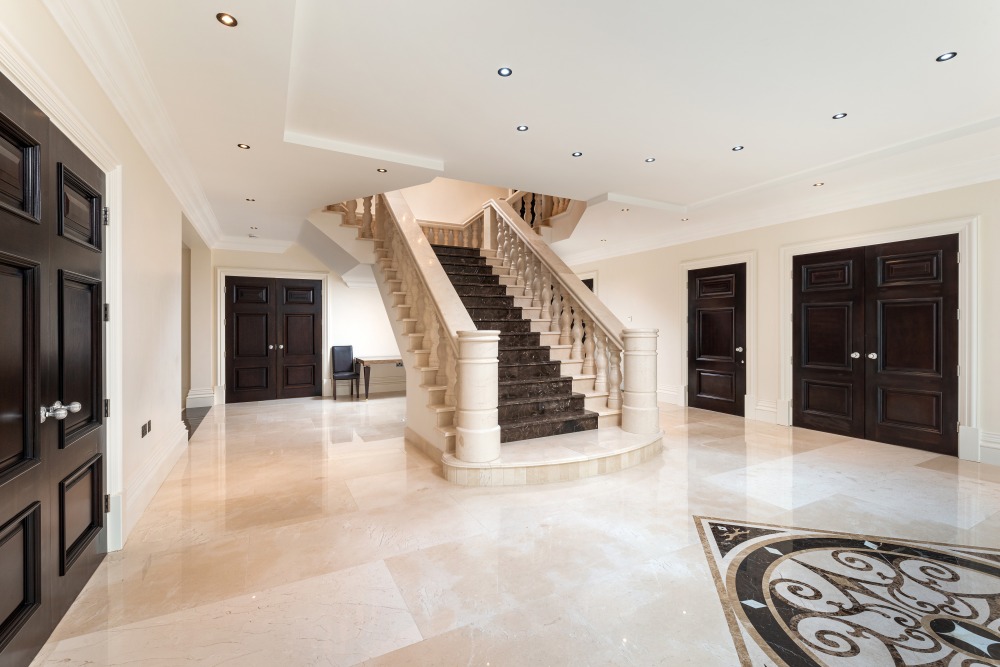
Modern, marble and magnificent – this mansion has caught our eye. You enter The Birches between four stone pillars and are immediately struck by dramatic rooms, constructed using the finest natural materials. Architraves, ceiling cornices and skirting boards add to the property’s classic style, and the neutral palettes mean it would be easy to put your own stamp on the place. The property is modern throughout with underfloor heating, integrated surround sound and a sophisticated security system, but it’s the grand marble central staircase that’s the heart of the home, complemented by a crystal chandelier.
The bay windows flood the front reception rooms with light, and they’re a great place from which to admire the landscaped gardens – and the dining and living rooms have stunning feature fireplaces. The central horseshoe design is the centrepiece of the open-plan kitchen/dining area, and makes the space perfect for entertaining. Plus there’s a range of integrated appliances from Brittania, Siemens and Miele, and an adjacent wine cellar which holds three custom-fitted wine cooling units.
The leisure wing offers serenity and relaxation whenever you like with a wonderful suite including a heated swimming pool, steam room, sauna, spa and jacuzzi, as well as a gym. The air-conditioned space is complete with black marble pillars and polished marble flooring. On the first-floor, the cinema/entertainment room will impress your friends and family and the balcony is the perfect space to chill out in the sun. You can also relax in the bathroom which features a free-standing marble bath and spa-style walk-in shower. Hosting guests? The annexe penthouse apartment offers flexible accommodation.
Externally, The Birches sits in a secluded position on the edge of Tranwell Woods, bordered by open fields and woodland. Outside, there are plenty of parking spaces as well as seating areas for entertaining and al fresco dining in the summer.
INTERNAL FEATURES
Reception hall, sitting room, dining room, open-plan kitchen/dining/breakfast room, day room, wine cellar, cloakroom, boiler room, cinema/entertainment room, principal bedroom with dressing room and ensuite bathroom, four further bedrooms with ensuite bathrooms, study, leisure suite with swimming pool, sauna, steam room, spa, changing room, two mezzanines and a pool plant room, annexe penthouse with open-plan kitchen/dining/living area, bedroom and bathroom.
EXTERNAL FEATURES
Double garage, utility, driveway, parking, gardens, terraces.
Finest Properties
Guide Price: POA
Corbridge Office: 01434 622234
finestproperties.co.uk
