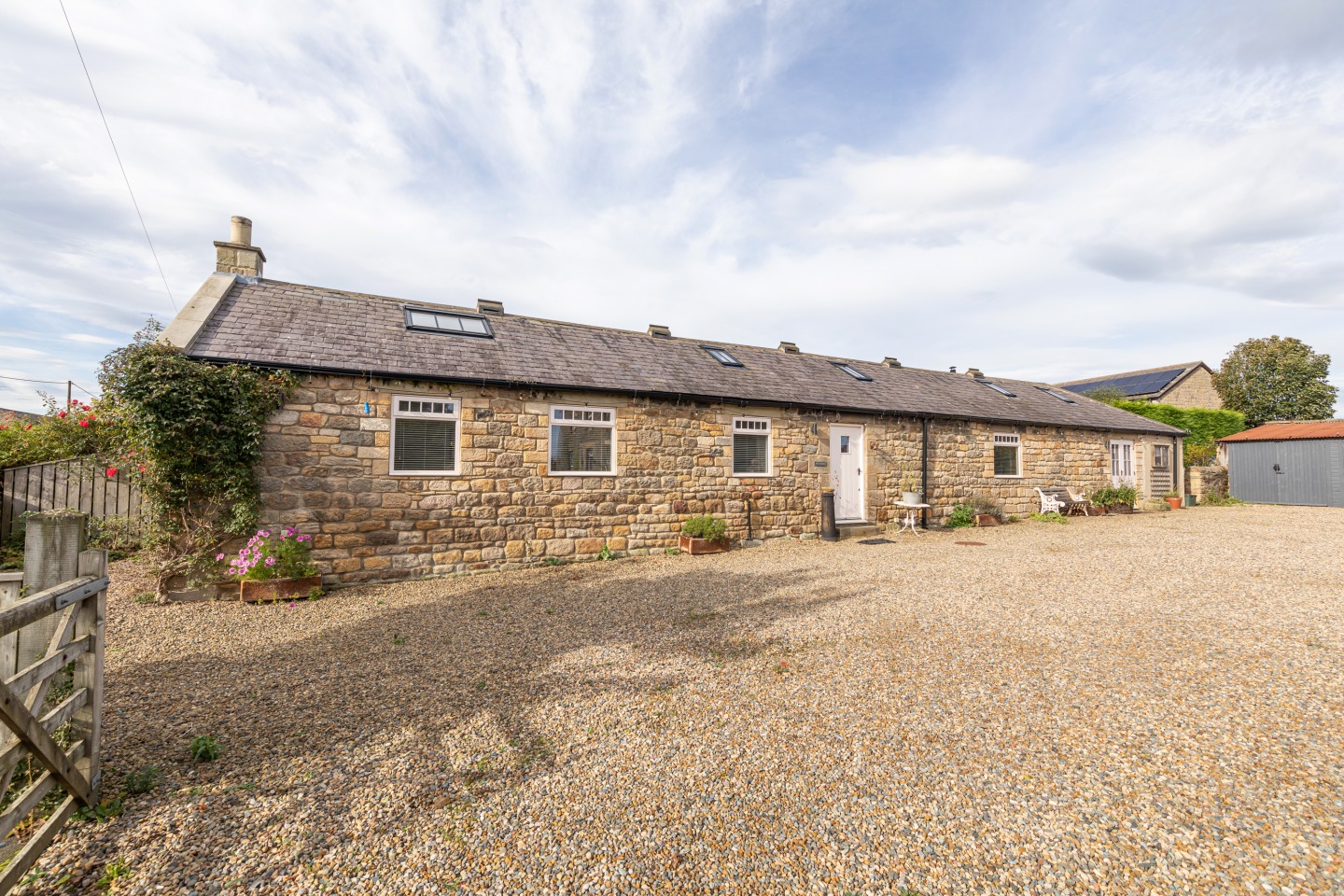Property Peek: Hopside Farm & The Cowshed, Horsley
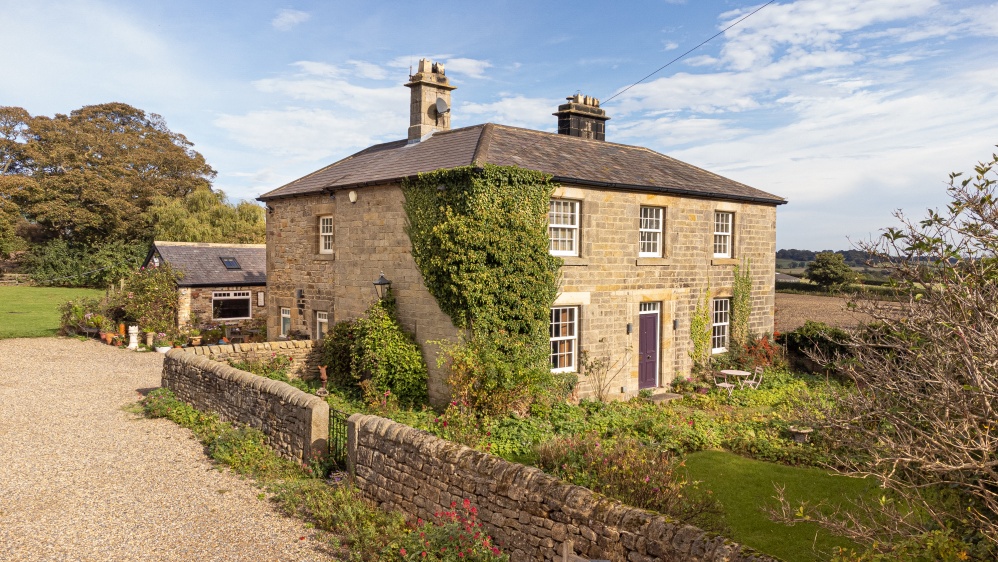
You're getting two for the price of one with this week's property peek
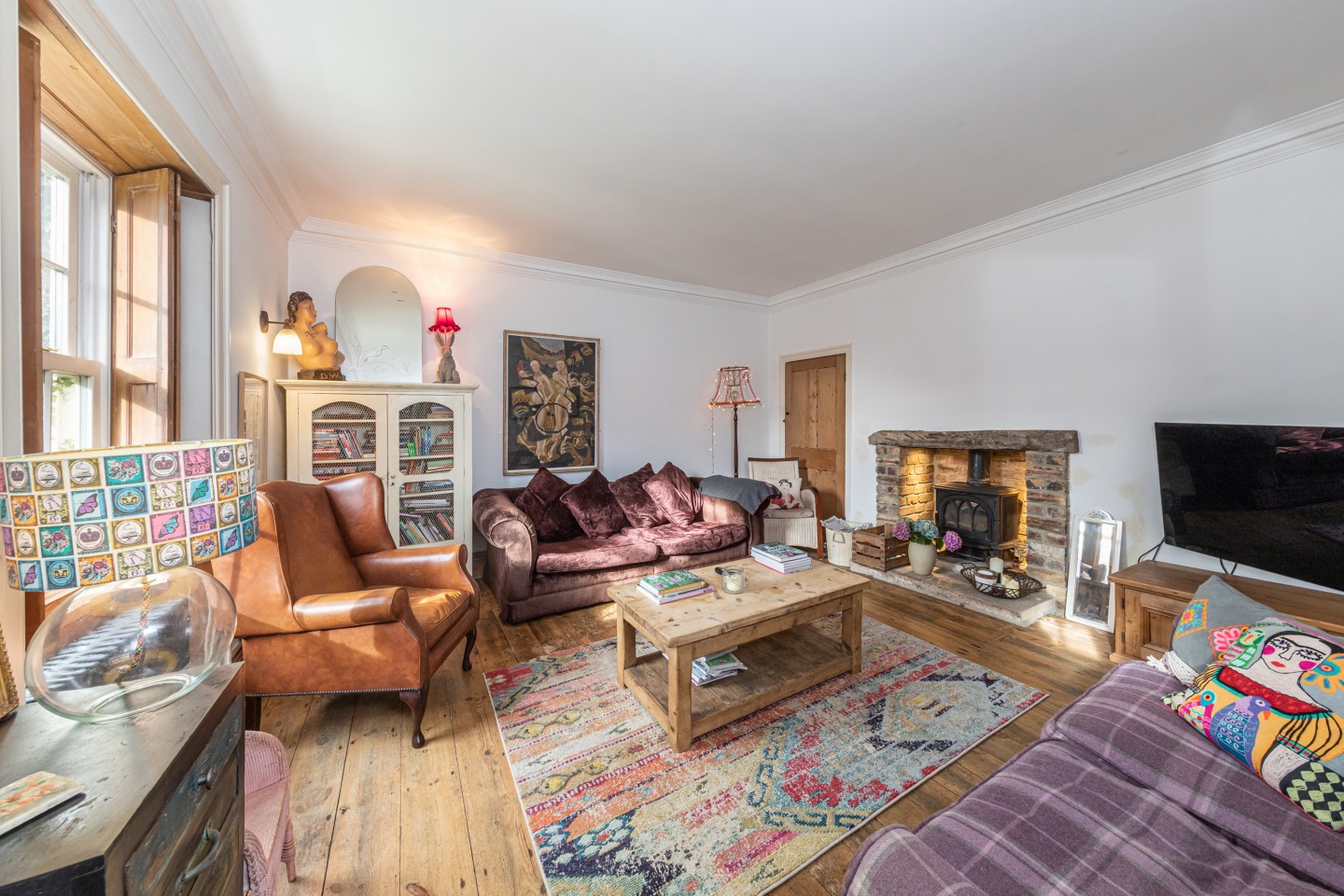
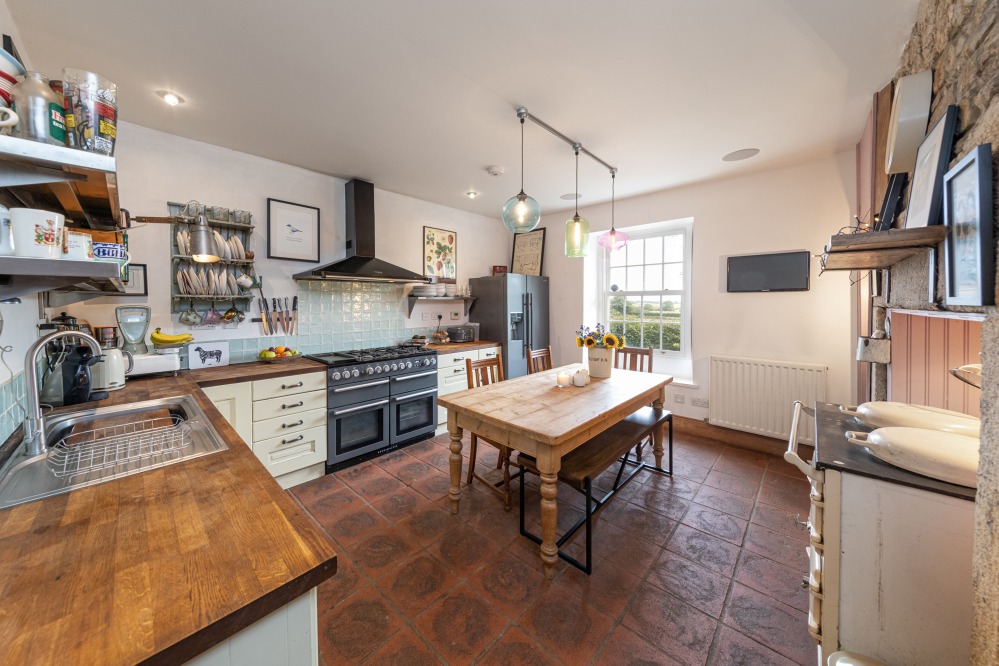
Handsomely imposing, unmistakably historic, and with a cosy secondary property to boot – this package of two lovely homes (Hopside Farm and The Cowshed) in the village of Horsley is a great investment opportunity. It’s rare that a property like this comes to the market together with a detached secondary let. Both properties are dripping in charm, but the double-fronted Hopside Farm really steals the spotlight.
Just 10 miles west of Newcastle, Horsley is a charming village surrounded by swathes of Northumbrian countryside. Made a conservation area in 1992, with buildings that can be traced back to the 18th century, many of the properties in Horsley were built with the very stones that built Hadrian’s Wall. The area is largely residential, and there’s a local pub, The Lion and Lamb, a thriving arts community in The Hearth at Horsley, a community hall and antiques centre.
Hopside Farm was built in 1842. The imposing exterior is covered in greenery with large windows looking out onto the private front garden. The interiors are stylish and reminiscent of the property’s illustrious history, but you’ll also find the contemporary finishes you’d expect from a luxury property in 2022. The living room is visually striking,with an exposed stone fireplace and invitingly warm decor, while the kitchen has a traditional fireplace with marble surroundings, cast iron insert and tiling. All four double bedrooms are airy, complete with an adjacent office and games room. These bedrooms are complemented by a shared family bathroom, as well as a walk-in shower room on the ground floor.
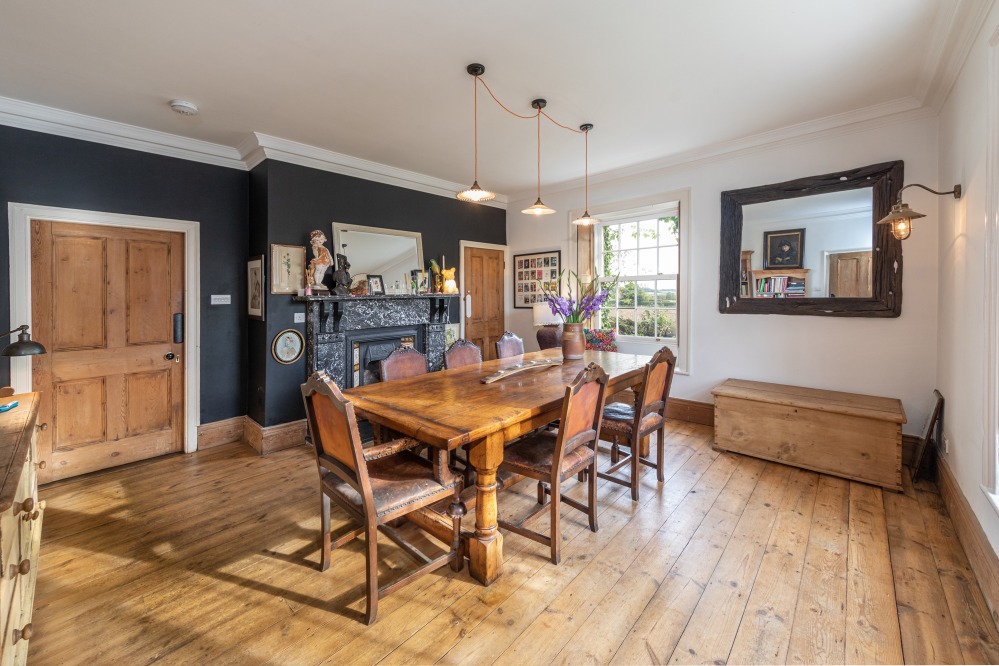
The Cowshed is a snug conversion, perfect for housing relatives or letting as a self-catered cottage. It has a lovely open-plan sitting room, dining room and kitchen along with two bedrooms and a separate bathroom in addition to one ensuite. The cottage has been expertly renovated, with high quality fixtures throughout. The living space boasts a vaulted ceiling with exposed beams and skylights letting in buckets of natural light.
A wide gravel driveway and five-bar gate greet guests to Hopside Farm. To the rear of the building is a double garage and courtyard conveniently nestled between the outbuildings – all subject to possible development in the future. Behind the property the current owners currently rent a paddock from the landowner.
Key Facts
INTERNAL FEATURES
Hopside Farmhouse: Sitting room, dining room, kitchen, pantry, utility room, shower room, four bedrooms, family bathroom.
The Cowshed: Open-plan sitting room, dining room and kitchen, bedroom with ensuite shower, second bedroom, bathroom.
EXTERNAL FEATURES
Office and games room, boiler room, kennel, gardener’s WC, wooden shed, twin garage, parking, gardens, paddock renting opportunity of cc0.27 acres.
Finest Properties
Guide Price: £1,500,000
Corbridge office: 01434 622234
finestproperties.co.uk
