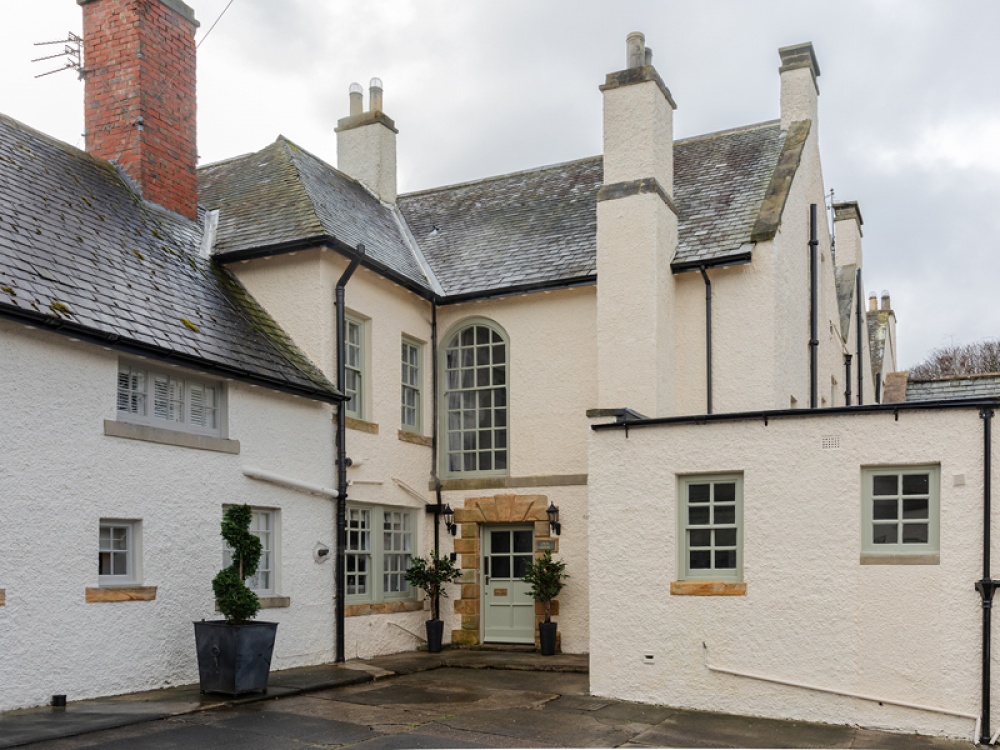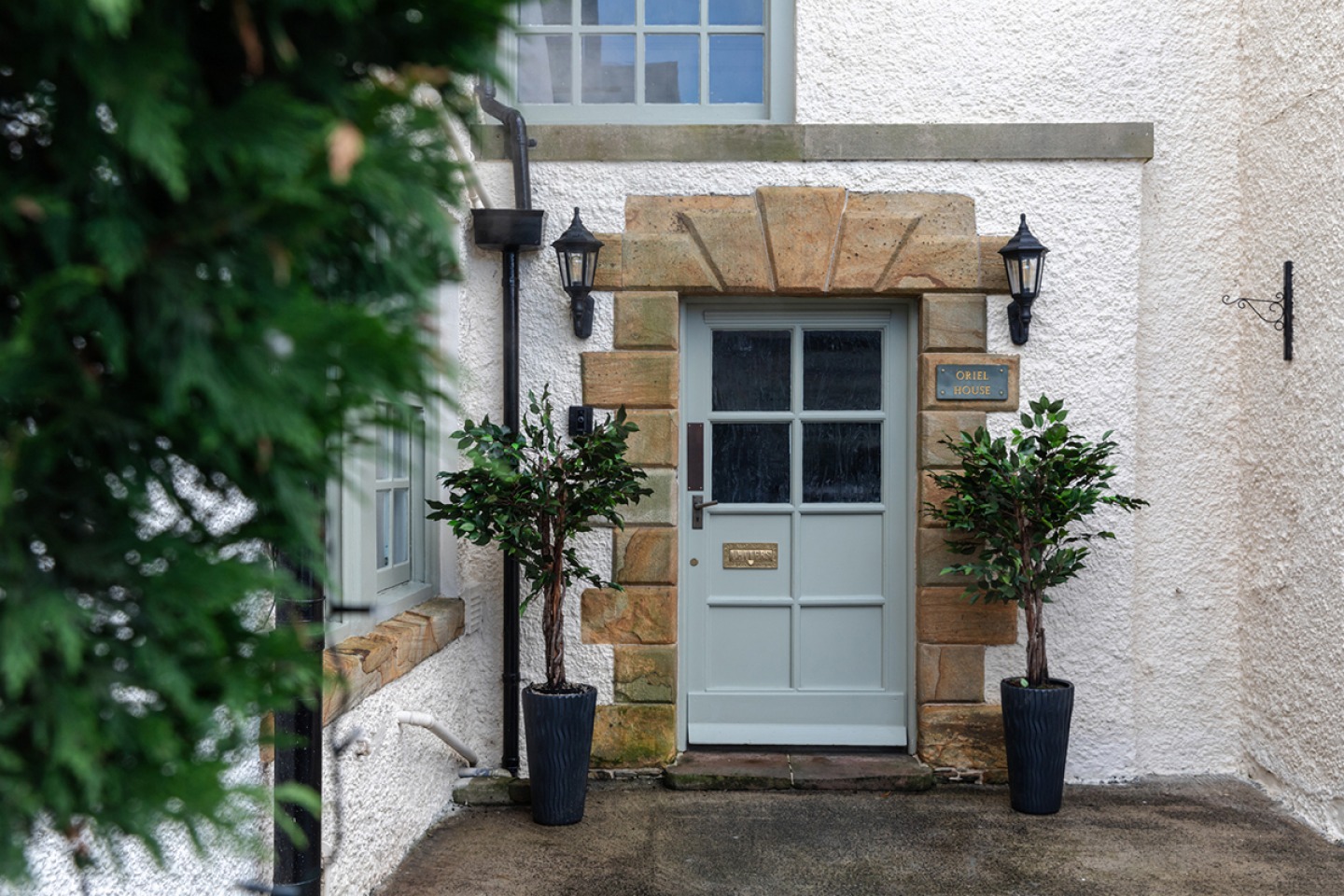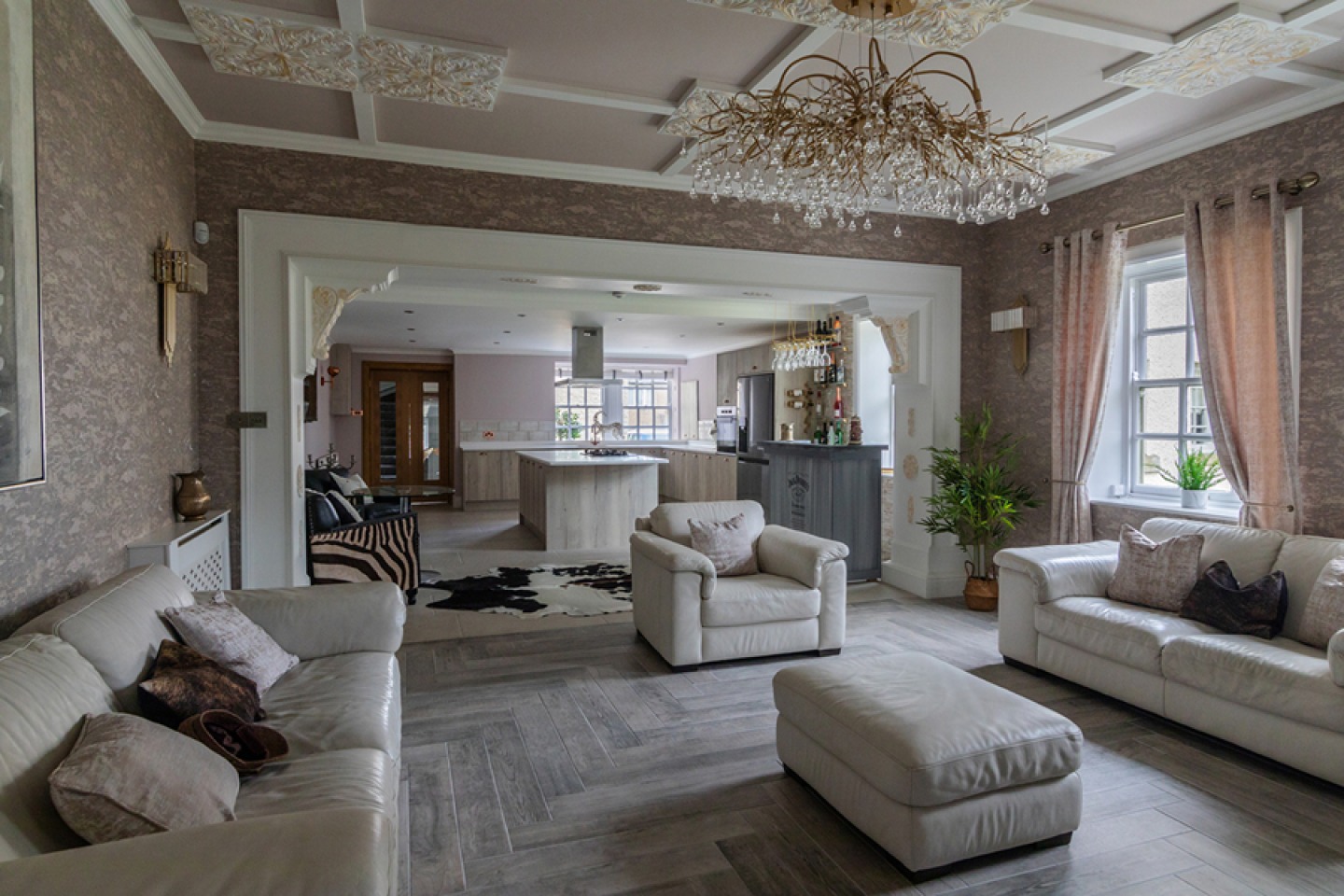See Inside this 18th Century Home for Sale Near Ponteland

The Grade II-Listed Oriel House was originally the service wing of Callerton Hall

From the outside, Oriel House retains a traditional appearance, with a rendered stone exterior and Lakeland slate roofs.
The entrance hall has wood panelling, and a wooden staircase with a decorative metal balustrade. To the side of the entrance hall there is a multi-purpose utility and boot room with laundry facilities, while double doors lead through to an open-plan kitchen and living space. The kitchen has contemporary units and a large island which houses the hob and the sitting room has a feature fireplace and an ornate ceiling.


An arched doorway with glazed double doors leads into the dining room. This room also has a feature fireplace and ornate ceiling, and enjoys plenty of natural light from a set of French doors that open onto the garden from beneath an original stone arch. Another set of French doors lead into the conservatory.
There are three double-bedrooms on the first floor. The principle bedroom has triple-aspect windows, a decorative fireplace and an ensuite shower room. The other two bedrooms share the main bathroom, which has a shower and a tub as well as Jack and Jill access to one of the rooms.
The property’s gardens are south-facing with a lawn and a terrace, while the front courtyard has two parking spaces along with a shed or bike store. High Callerton is a quiet hamlet only a stone’s throw from the shops and eateries of Ponteland.
INTERNAL FEATURES
Entrance hall, utility room, kitchen/sitting room, dining room, conservatory, principal bedroom with ensuite, bedroom with Jack & Jill bathroom, additional bedroom, WC.
EXTERNAL FEATURES
Gardens, terrace, courtyard driveway, bike store/shed.
Guide price: £800,000
Office: 01434 622234
finestproperties.co.uk















