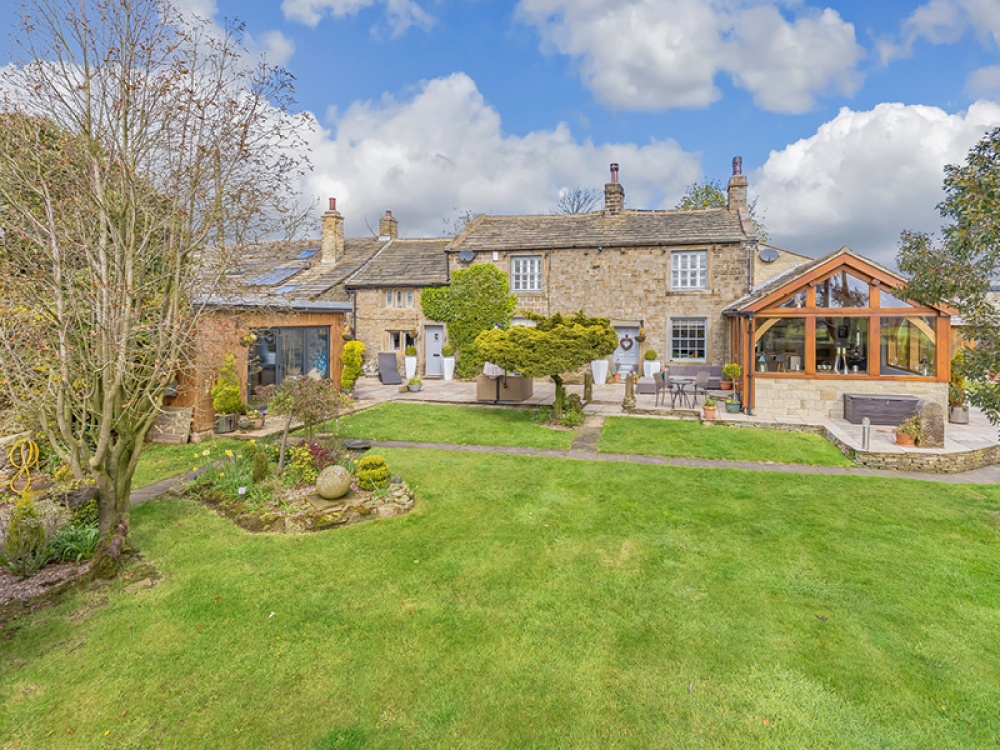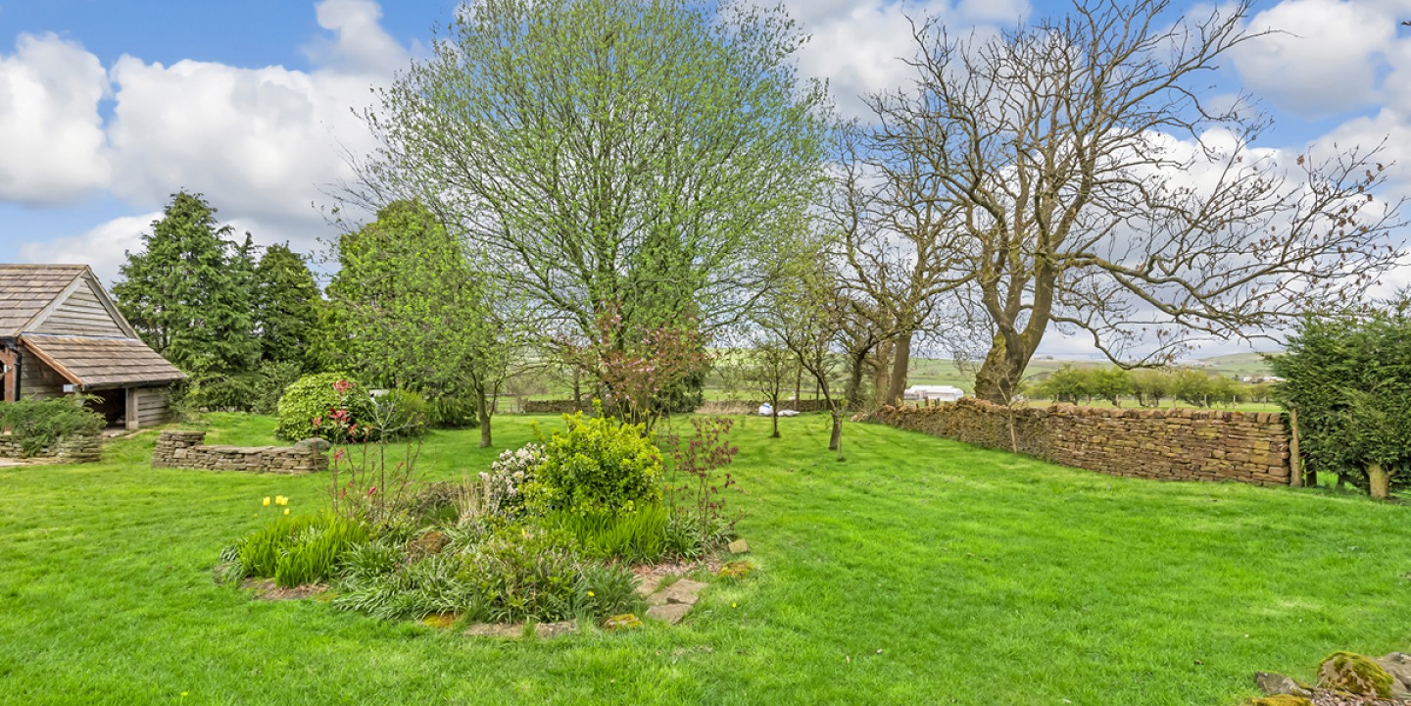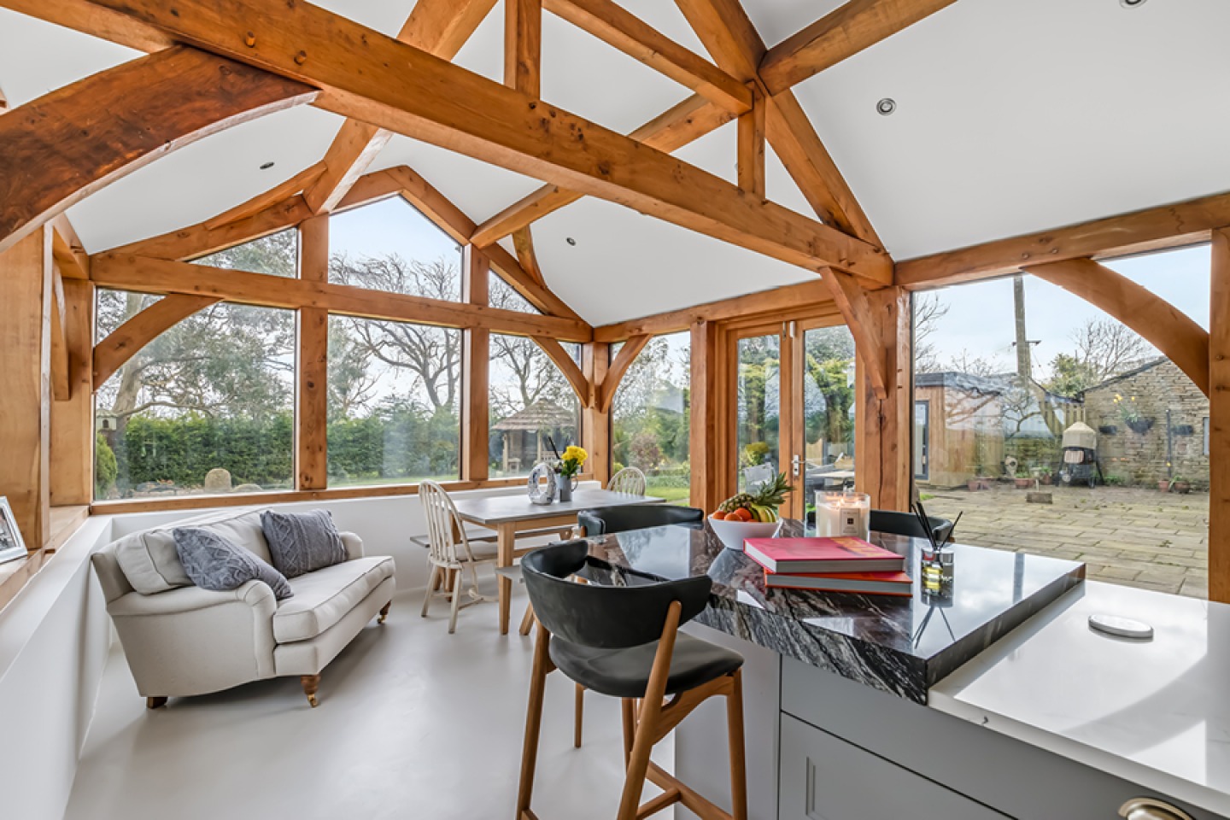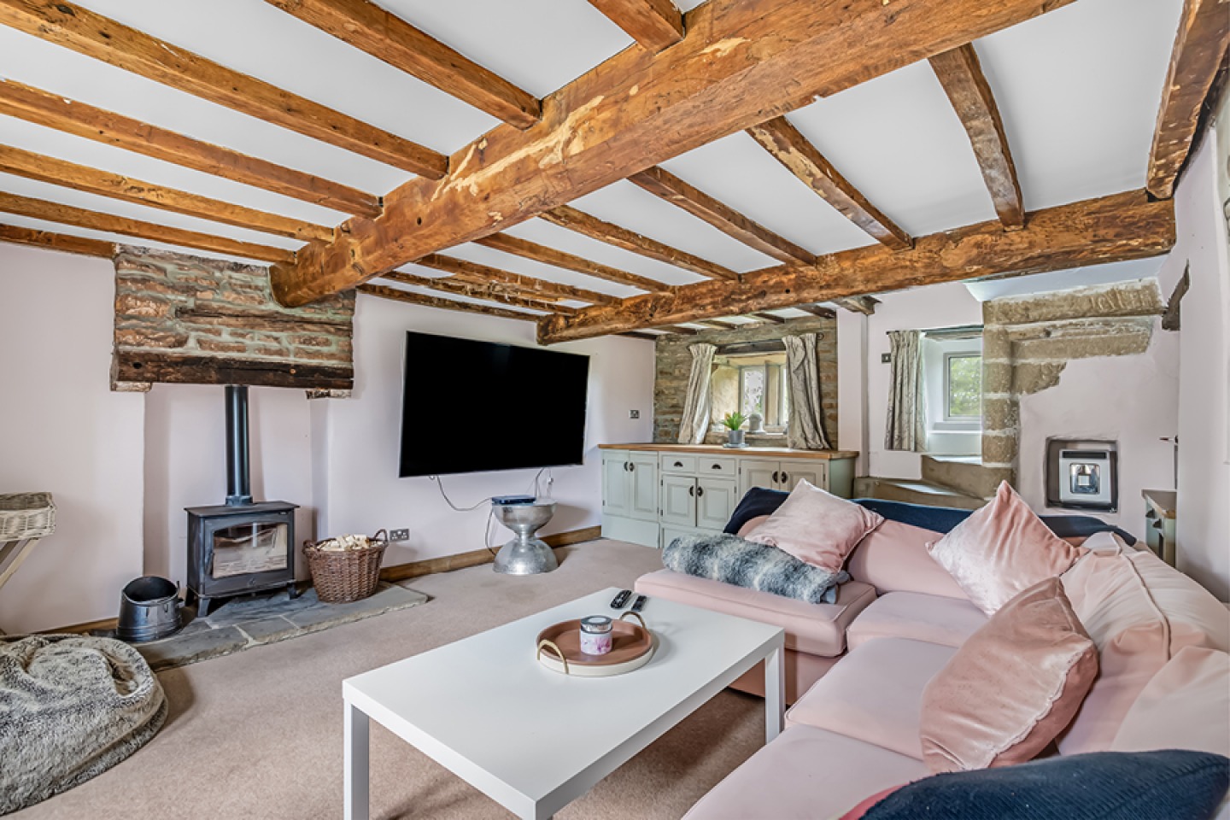See inside a Charming Farmhouse Set in Walled Gardens

Take a look around this beautifully restored farmhouse in the West Yorkshire countryside

One of the most impressive features of Lane House is the kitchen and dining area, located in an oak extension of the original house. The extension boasts generous windows and an abundance of natural light, allowing uninterrupted views over the surrounding countryside. The kitchen is new, installed at the end of last year; soft grey panelling and a trendy quartz kitchen island and breakfast bar give a modern yet timeless feel. It houses a range of useful amenities, such as a warming drawer and four ring induction hob and even includes a Teppenyaki hotplate grill built into the kitchen island. Double doors lead seamlessly out into the garden, allowing for al fresco dining.
The property has three reception rooms; the main family room is joined onto the kitchen dining area, and is a large space perfect for socialising and entertaining guests. An open staircase leads to the first floor. The second reception room, or sitting room, has a more private feel, with a gorgeous bay window and stone hearth. This room also has access to the cellar, which includes a wine storage area.
The third reception room is a smaller cosy snug. This room has a rustic, homely feel and would make the perfect kid’s playroom or teenage den. The snug has stone stairs leading to the first floor and each of the reception rooms has the bonus of a multi-fuel stove.
There are three bedrooms on the first floor. The master bedroom is light and airy, with built-in wardrobes, a small stone fireplace and a romantic picture sash window. The adjoining ensuite bathroom has a bath, toilet and floating sink cabinet, with skylight windows.
Read More: Take a Tour of this Fabulous Barn Conversion in the Yorkshire Countryside


The second bedroom has another sash window, and is large enough to fit a double bed comfortably. Bedroom three can be used as a double or single room, with generous built-in wardrobes saving space.
The family bathroom has a large walk-in shower with a ceiling-mounted rainfall shower head which gives a luxury feel. There is also an extra shower room on the ground floor, containing a walk-in cubicle, hand basin and sink; this is perfect for cleaning up after a day spent in the countryside.
Outside of the main house, a purpose-built office unit offers Wi-Fi and underfloor heating, and is perfect for working from home. There is also a breeze house, providing a great space for outdoor hosting.
A resin finished driveway leads up to a detached double garage, which joins an open garage and a log store to provide ample parking and storage.
The gardens speak for themselves; enclosed by a Yorkshire stone wall, with a wooden electric entry gate and intercom system. South-facing lawns give unbeatable views across the fells and an assortment of raised beds and rockeries allow those with a green thumb to flourish.
The nearby town of Silsden, situated on the Leeds and Liverpool canal, is home to independent shops, a supermarket, a primary school and plenty of pubs and places to eat.
Read More: See Inside this Grand Home in a Striking Waterside Location


The property is also close to the larger market towns of Skipton and Keighley. Both are steeped in history, home to must-see attractions such as the Brontë Parsonage Museum, East Riddlesden Hall and the 900-year old Skipton Castle. The area is also home to plenty of scenic walking trails, including the Brontë waterfalls circular walk and the Skipton Castle woodland trail.
Leeds is just an hour’s drive from the property; or, for non-drivers, the nearby Steeton and Silsden railway station offers regular services.
Lane House, Kit Lane, Silsden
INTERNAL FEATURES
Entrance hall, master bedroom with ensuite, two further bedrooms and bathrooms, three reception rooms, kitchen dining area, cellar, wine cellar.
EXTERNAL FEATURES
Office building, breeze house, double garage, walled gardens, just under an acre of land.
Dale Eddison
Guide price: £799,950
Office: 01756 630555
daleeddison.co.uk







