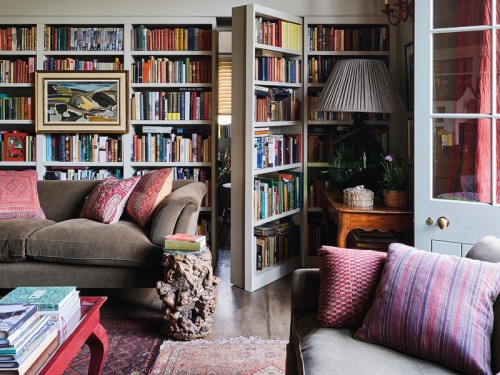See Inside this Charming Grade II-listed Property with Rural Views

Manor House in Cattal offers a rare opportunity to acquire a beautifully presented period residence surrounded by open green belt countryside

A traditional detached farmhouse, Manor House offers light and spacious accommodation which has been sympathetically modernised and beautifully maintained. The principal dwelling briefly includes a beautiful drawing room open to the full pitch of the roof with exposed beams and trusses, rustic brick fireplace and glazed doors opening into the rear garden. A second sitting room features a minster stone fireplace surround and wood-burning stove and a separate dining room features a cast iron fireplace, ceiling beams and a built-in cupboard in display recess.
There is a light and spacious hallway with turned oak staircase and space for a study area beneath. The family breakfast kitchen has an Aga in tiled recess, a comprehensive range of wall and base units in cream with granite preparation surfaces, integrated appliances and oak flooring. The adding utility room has additional storage cupboards, a door to the rear garden and access to a guest cloakroom. There is also internal access to the garage.
At first floor level is a lovely principal bedroom with exposed roof truss and beams, matching fitted wardrobes and an ensuite shower room. There are then three additional bedrooms, two with fitted furniture, and a lovely house bath/shower room with modern suite.
Read More: See Inside this Quirky Five-Bedroom Period Home


Outside, a gated driveway provides ample private parking and in turn gives access to an integral garage with automatic up and over door and an integral store room, and there is a sprat detached single garage with built-in cupboards. At the front of the property is a substantial brick outbuilding which would readily form a charming separate garden room or could be incorporated to provide additional accommodation to the principal dwelling subject to consent.
Sitting immediately to the east of Manor House is the joiners workshop which is a substantial building and in reality would only require internal fit out to create single-storey self-contained accommodation if required. There are formal gardens immediately to the front of the house and large principally lawned gardens to the rear including paved patio areas, vegetable beds and timber summer house facing south with country views. In all the grounds extend to almost three quarters of an acre.
Carter Jonas
Guide price: £850,000
Harrogate office: 01425 523423
carterjonas.co.uk













