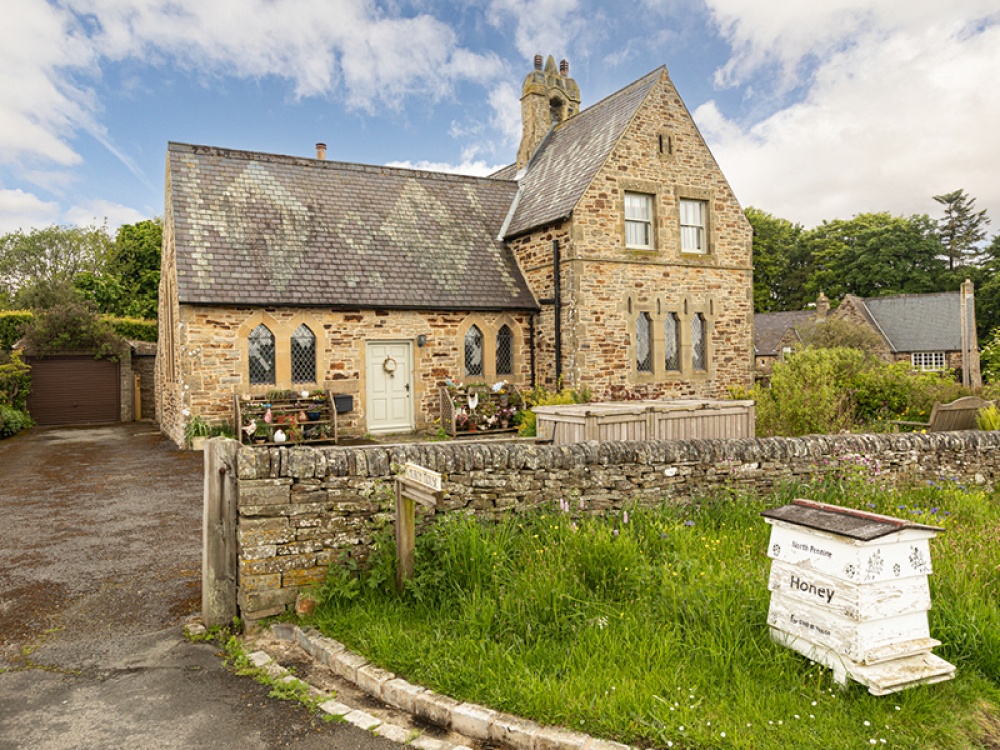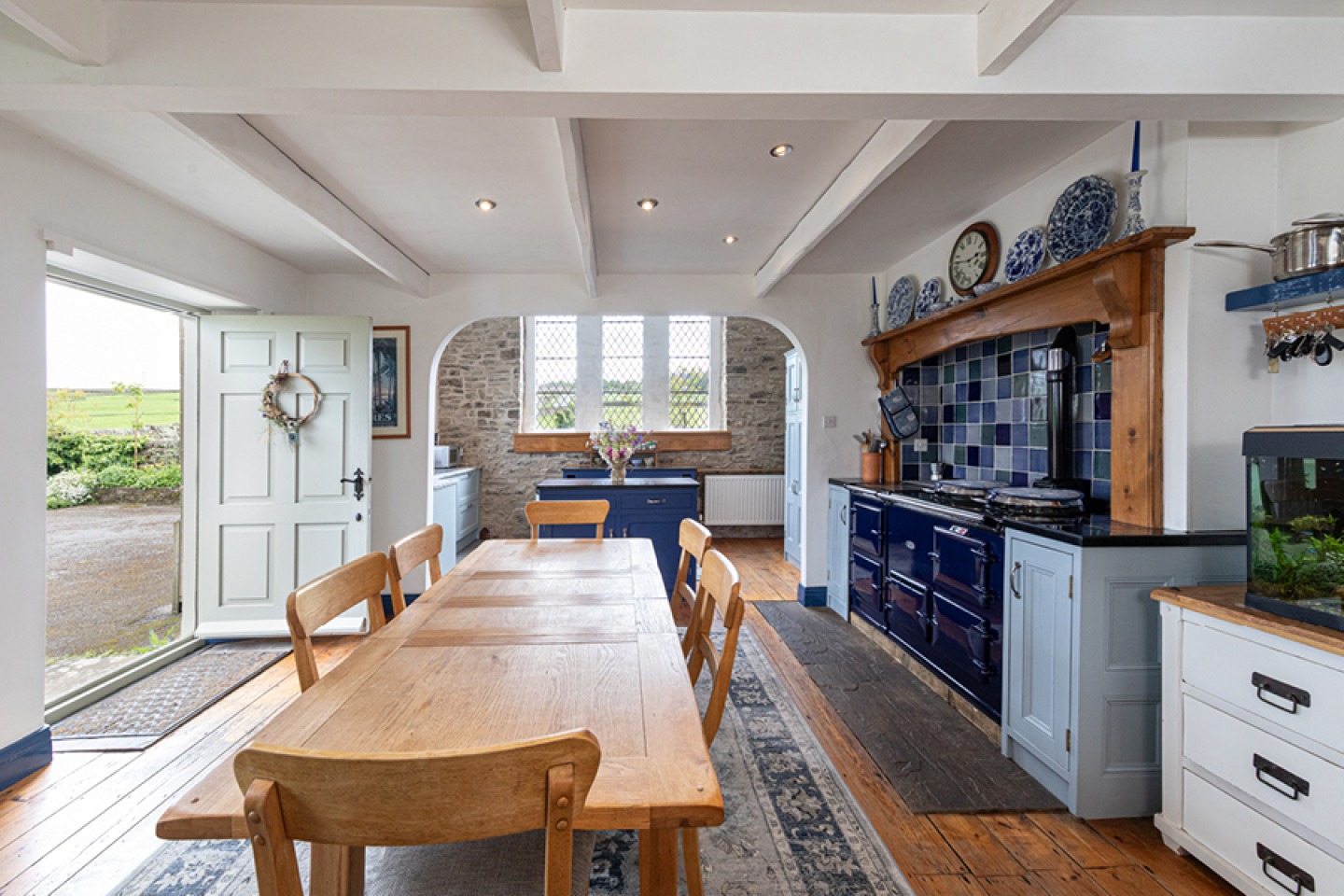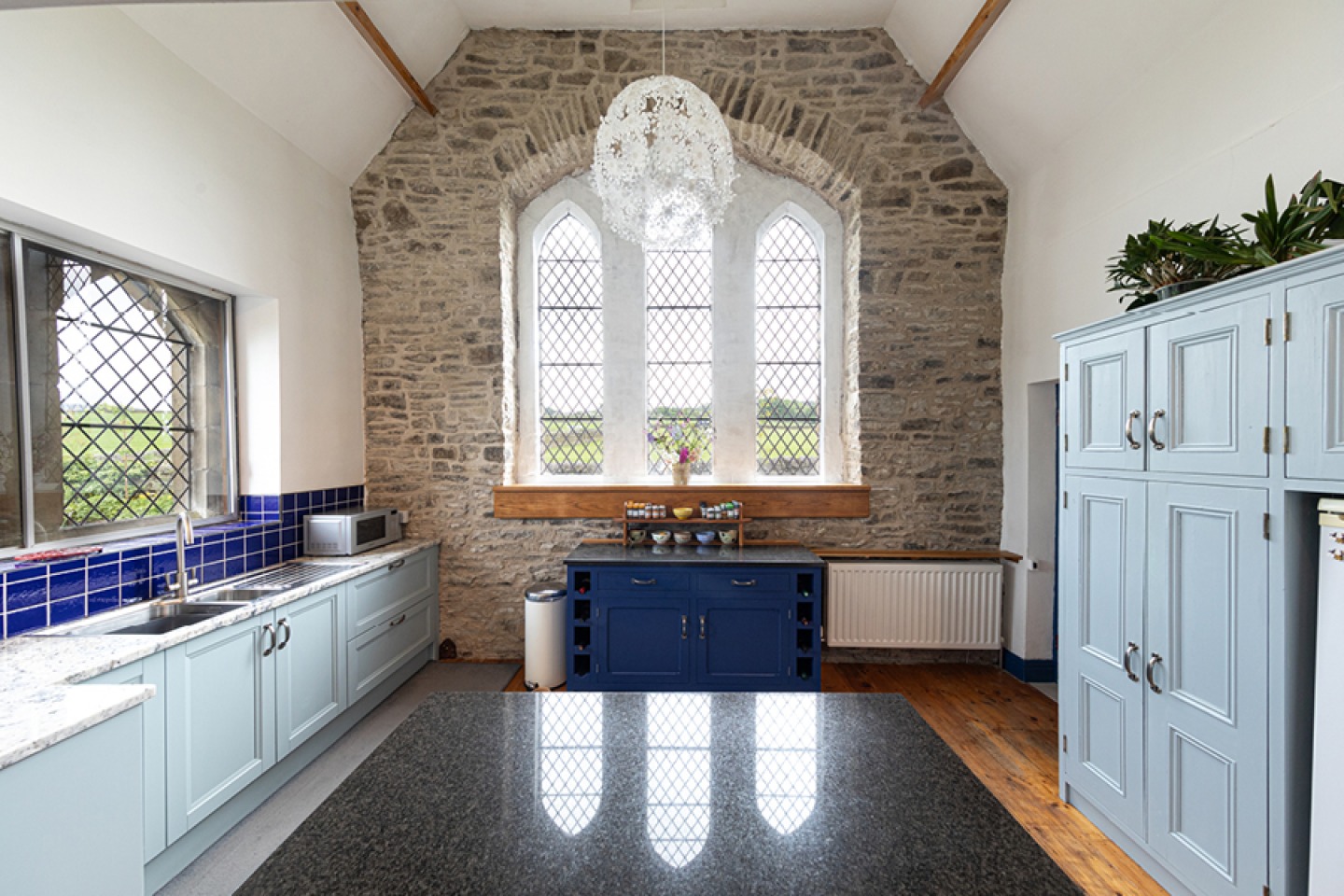See inside this Converted Church Hall for Sale in County Durham

This church conversion dates back to the 1860s and has its own bell tower


The kitchen is a standout. Fitted in complementary shades of blue alongside rustic wood, it’s unique yet warm and welcoming. The electric AGA takes centre stage, as well as a stand-alone kitchen island. The original church walls and windows seen here are a reminder of the property’s unique beginnings.
Stained glass doors open into the living room, which is cosy with a log burning fire. From here, stairs wind up to the first floor, with bookshelves built into the walls on the way up.
One large master bedroom is accompanied by two smaller ones on the first floor. The bathroom is tasteful and roomy, with a clawfoot, freestanding bath tub. There is also a WC on the ground floor.
A single garage and workshop, fitted with mains electricity, are housed separately yet adjacent to the property. There is also a shed and a henhouse.
The garden has been carefully laid out, ready for a green-thumbed owner to tend it. Flower beds and raised vegetable beds are perfect for planting, and there’s a small orchard and wisteria-bound pergola. A small, water lily-flanked pond completes the picturesque scene.
Church House is nestled in the North Pennines, in the serene hamlet of Hunstanworth. For local amenities, Blanchland is a charming and historic village nearby. For broader services, there is a bus to Consett, and Hexham, Stanhope and Corbridge are all within driving distance. Major cities Durham and Newcastle are easily accessible, too.
INTERNAL FEATURES
Reception hall, sitting room, dining room, kitchen, pantry, study, WC, three bedrooms, bathroom.
EXTERNAL FEATURES
Garage, workshop, garden including orchard, pond, greenhouse, shed and henhouse.
Finest Properties
Guide Price: £550,000
Office: 01434 622234
finestproperties.co.uk










