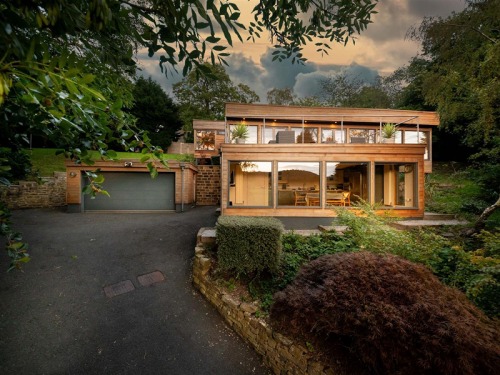See Inside a Detached Family Home with Incredible Gardens in Garforth
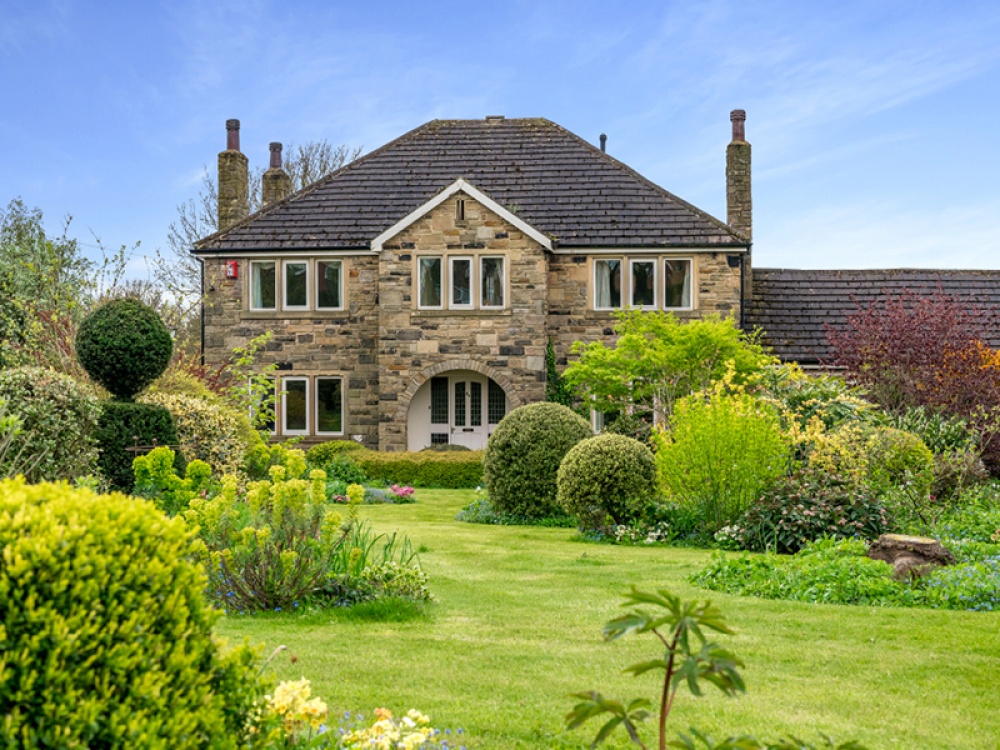
This four-bedroom family home has plenty of space for family life, and its gardens are particularly impressive
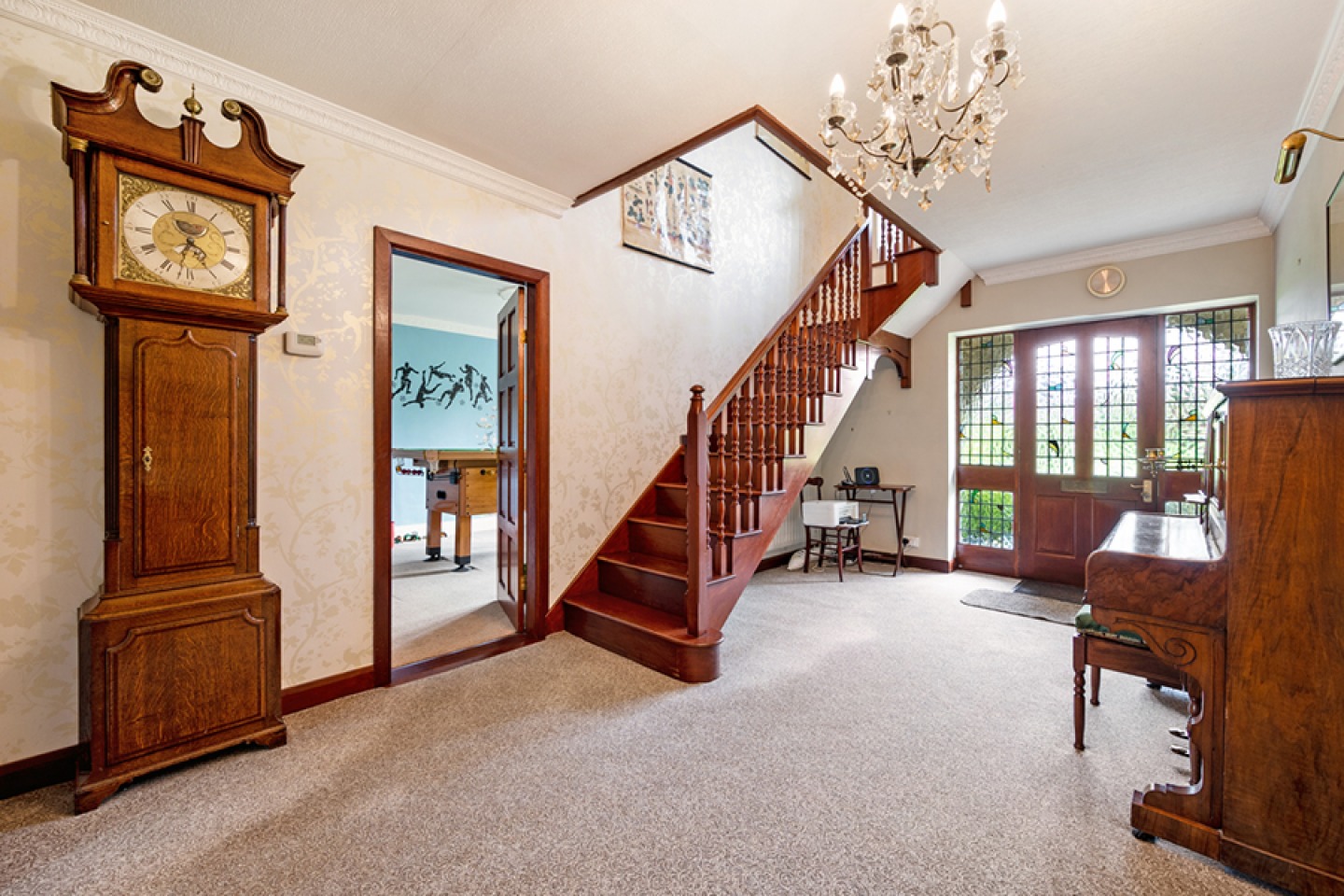
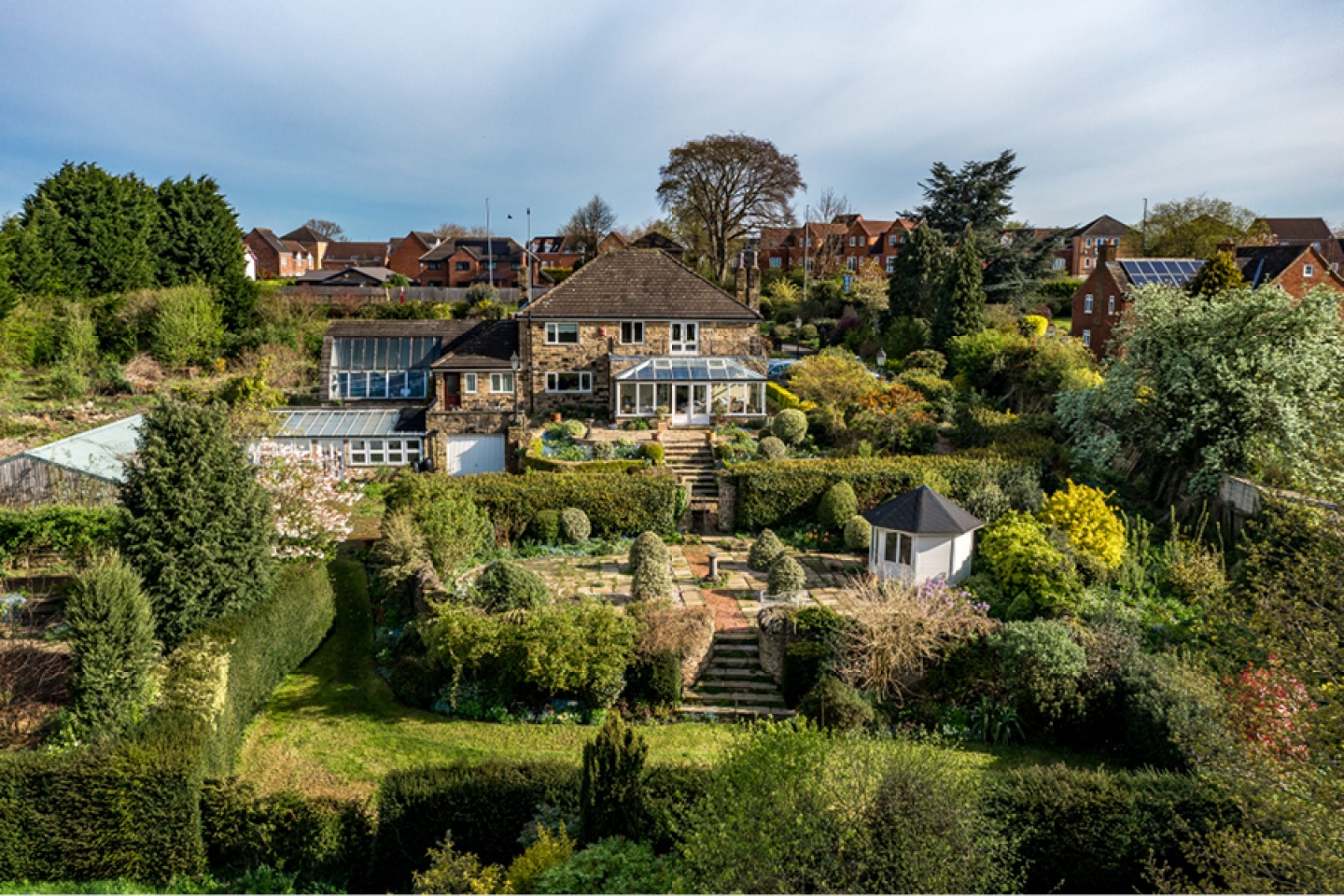
This detached family home is located in Garforth, a buzzy former-mining-turned-commuter town on the edge of Leeds. As you approach the property you are greeted by a sweeping driveway and an impressively landscaped front garden.
The entrance hall has traditional dark-wood coving and a wooden staircase leading to the first floor and a separate WC. From here, the kitchen is accessed via the utility room. The kitchen and dining room are part of one, open-plan space, with the latter featuring parquet flooring and a log burner with a terracotta surround. French doors lead from the dining room into a bright conservatory that has views over the garden and direct access to an outdoor patio area. The ground floor also has a workshop and a storeroom with an attic space.
There are four bedrooms and a large family bathroom on the first floor. Two of the bedrooms are ensuite, including a master bedroom that also has a dressing room and French doors leading to a balcony overlooking the garden.
The back garden is divided into four areas: an elevated patio area, a terraced area with a summer house (complete with electrics and water), a seating area with a covered pond, and a lawned garden with hedging. The property also benefits from a garage, large greenhouse and a wood shed.
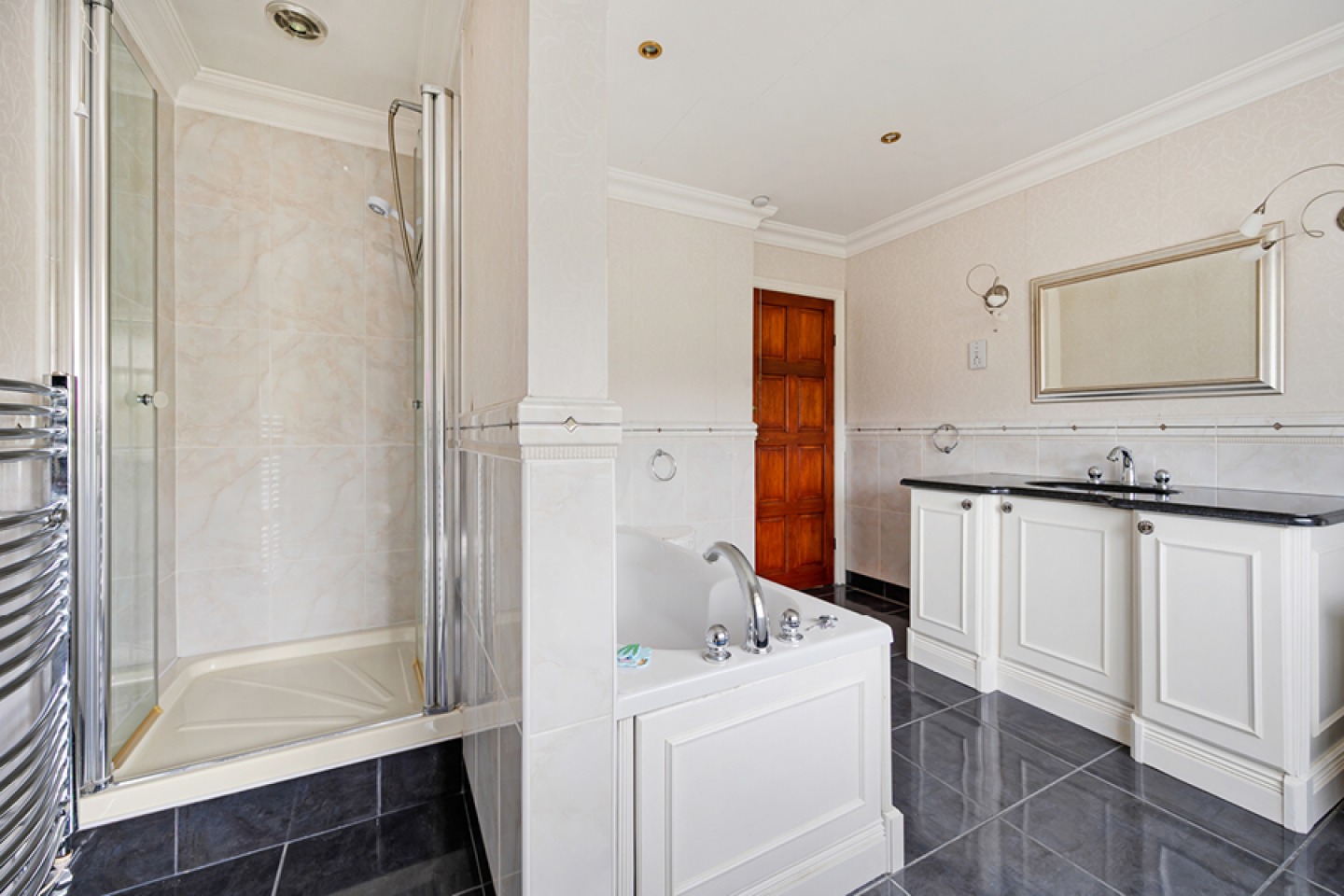
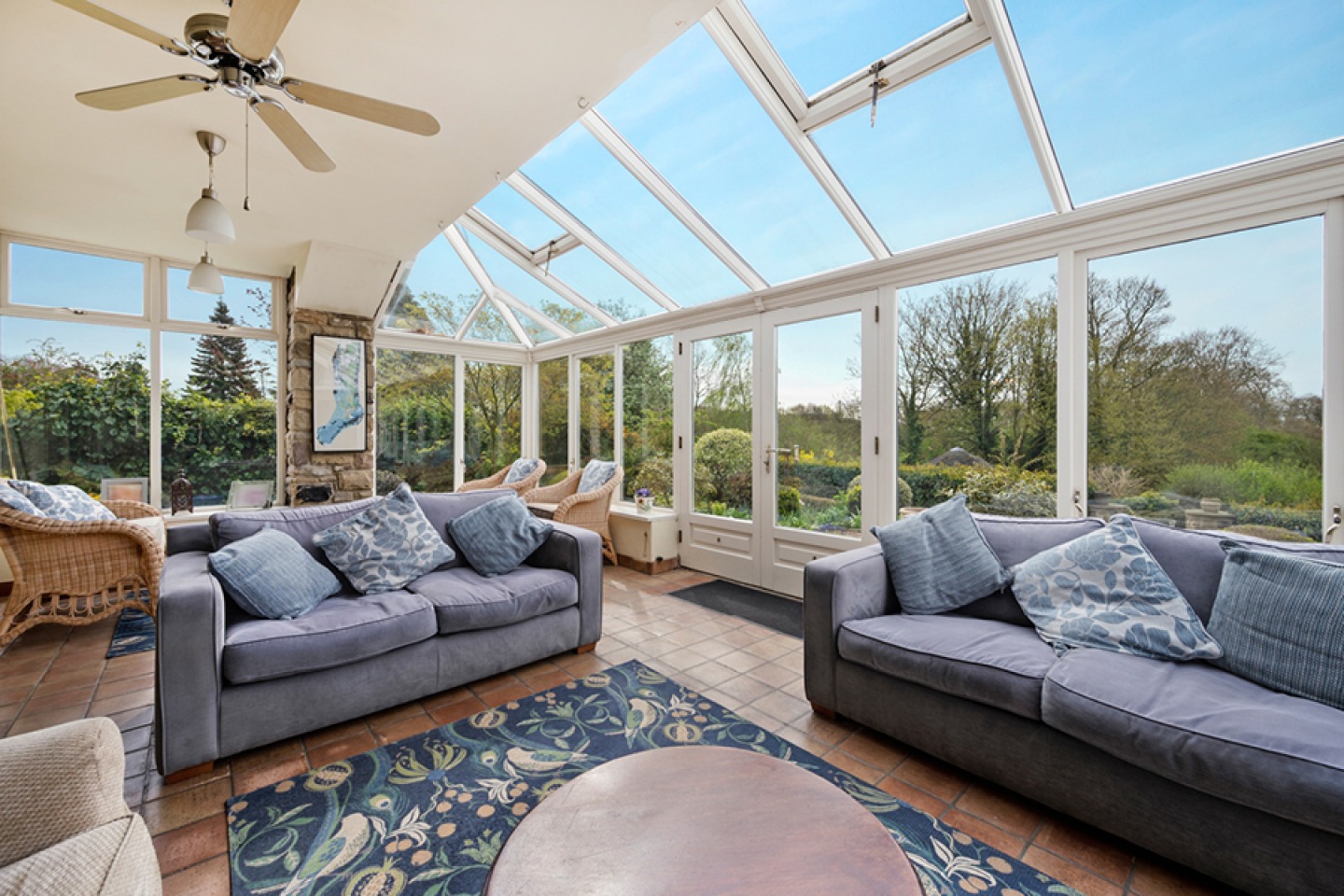
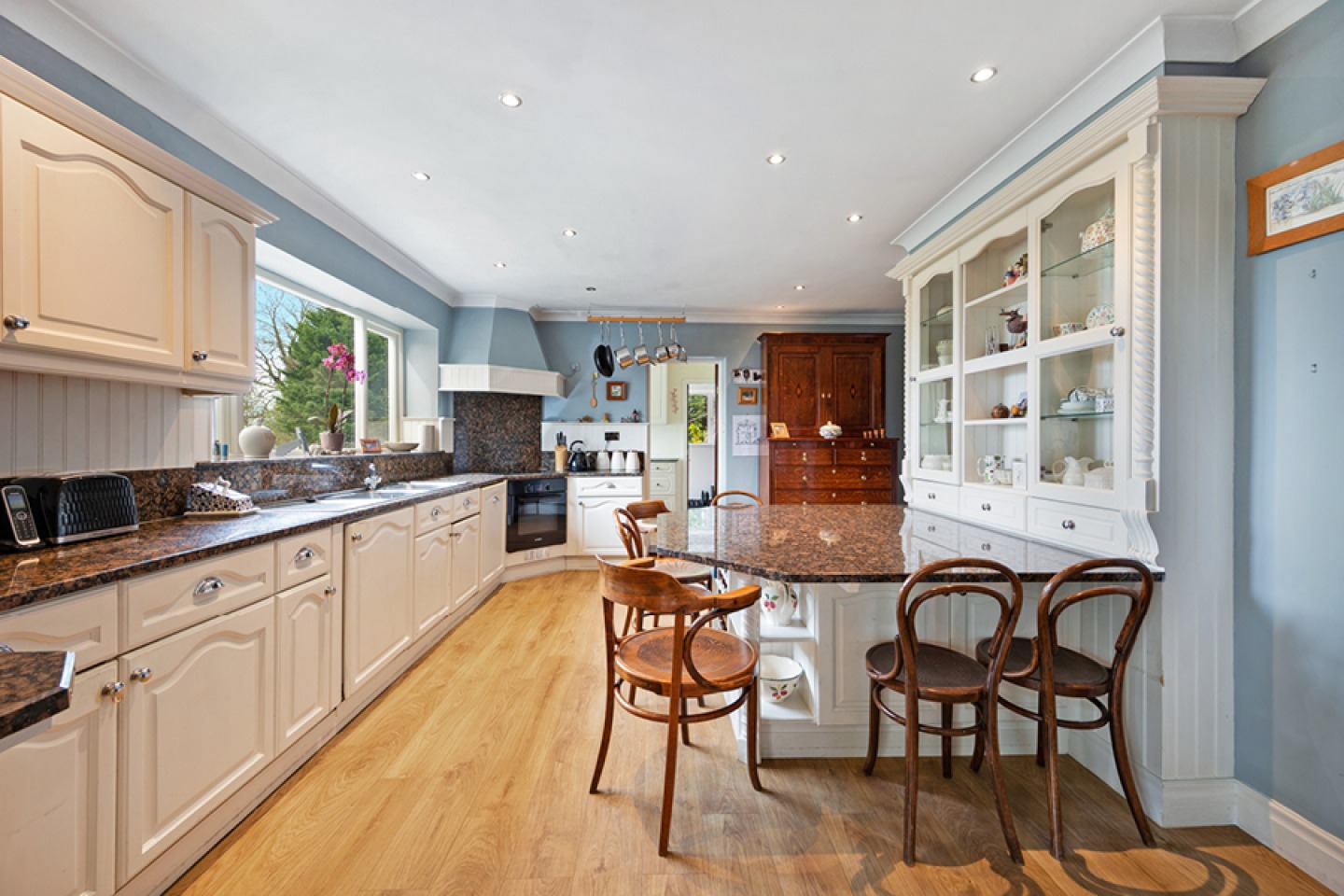
INTERNAL FEATURES
Entrance hall, WC, utility room, kitchen, dining room, snug, exit hall, lounge, conservatory, storage room, workshop, two ensuite bedrooms including principal bedroom with dressing room and balcony, two additional bedrooms, family bathroom, storage cupboards, loft.
EXTERNAL FEATURES
Garage, driveway parking, front and back gardens, greenhouse, wood shed, summer house.
Fine & Country
Offers over: £850,000
Office: 01937 223016
fineandcountry.co.uk





