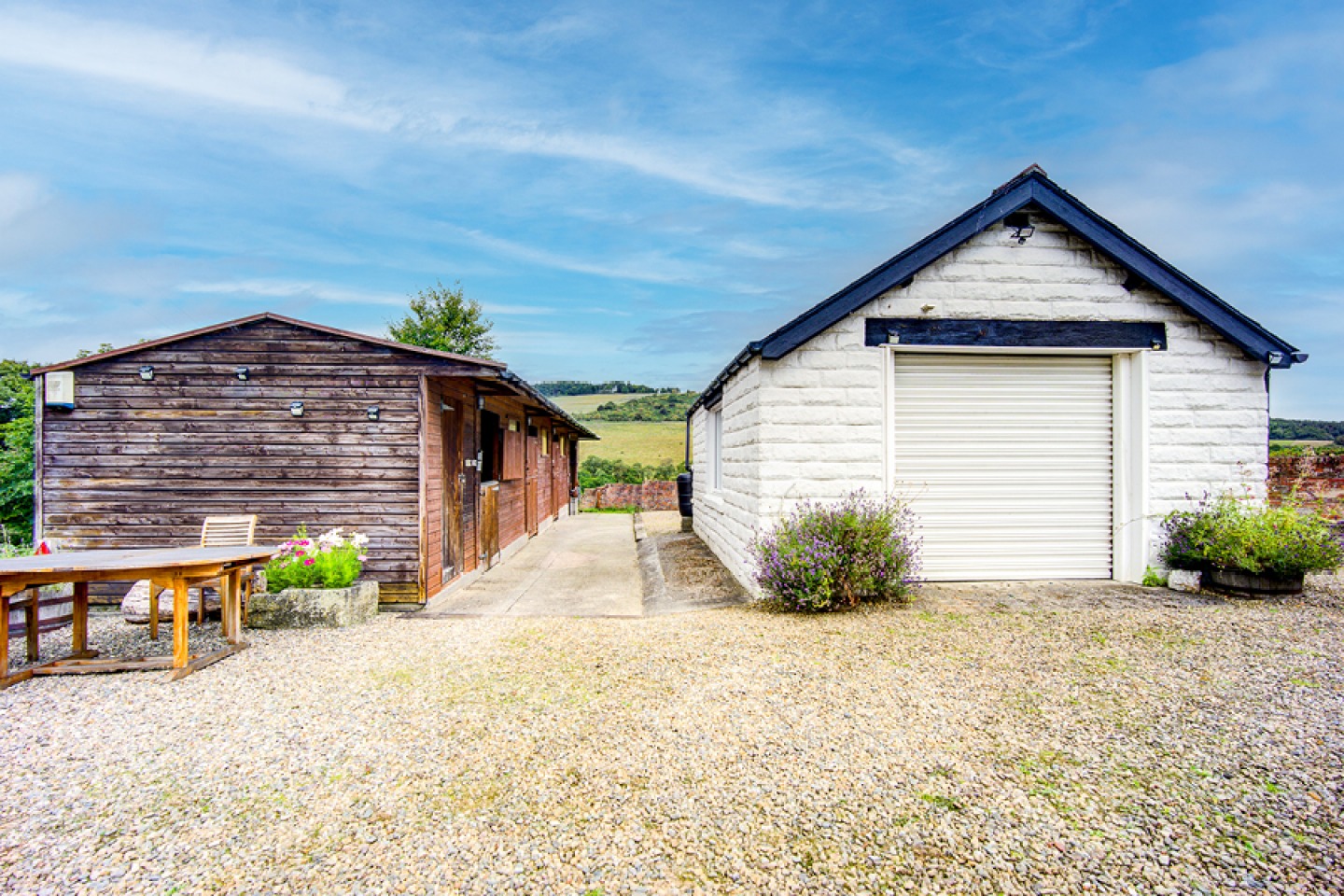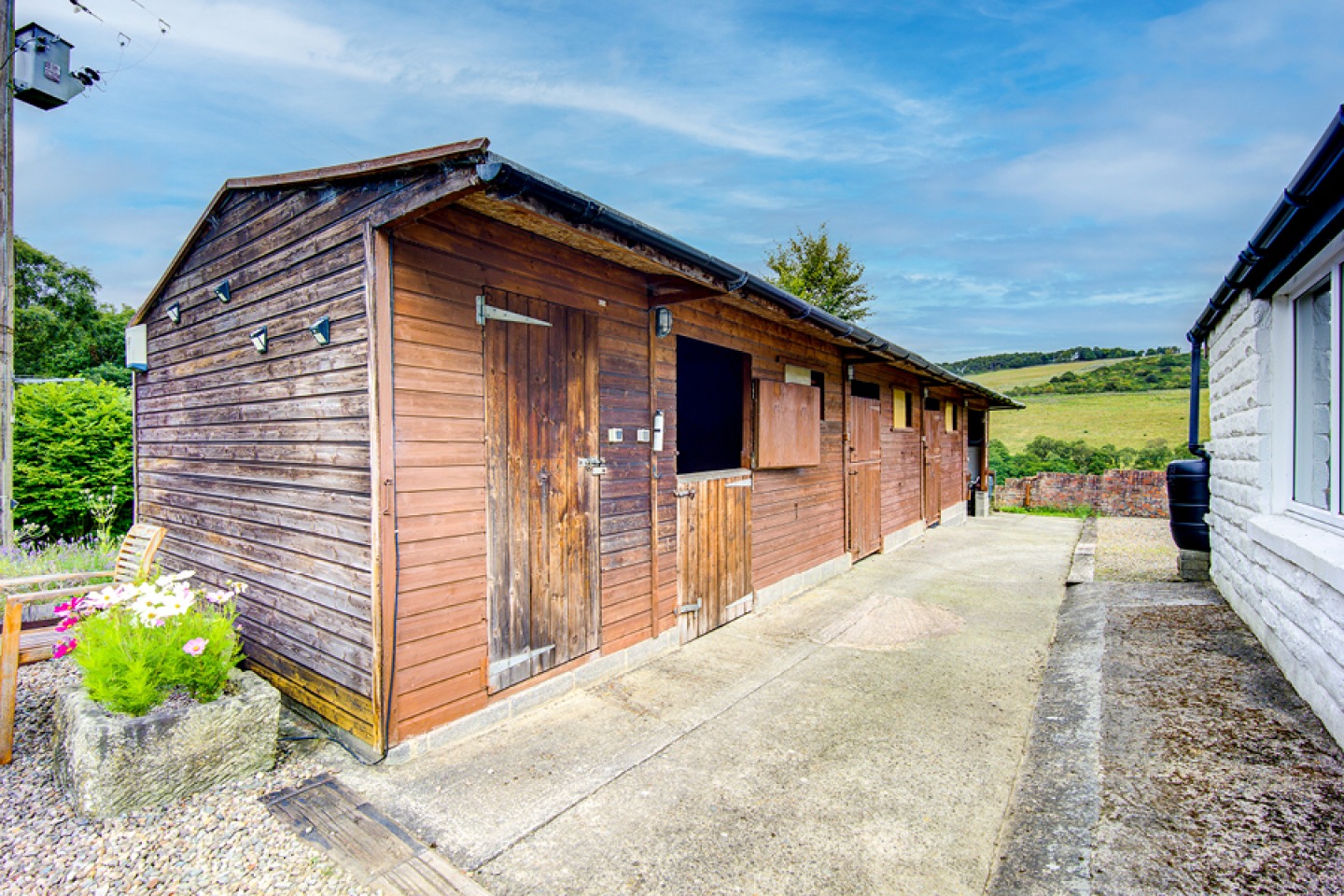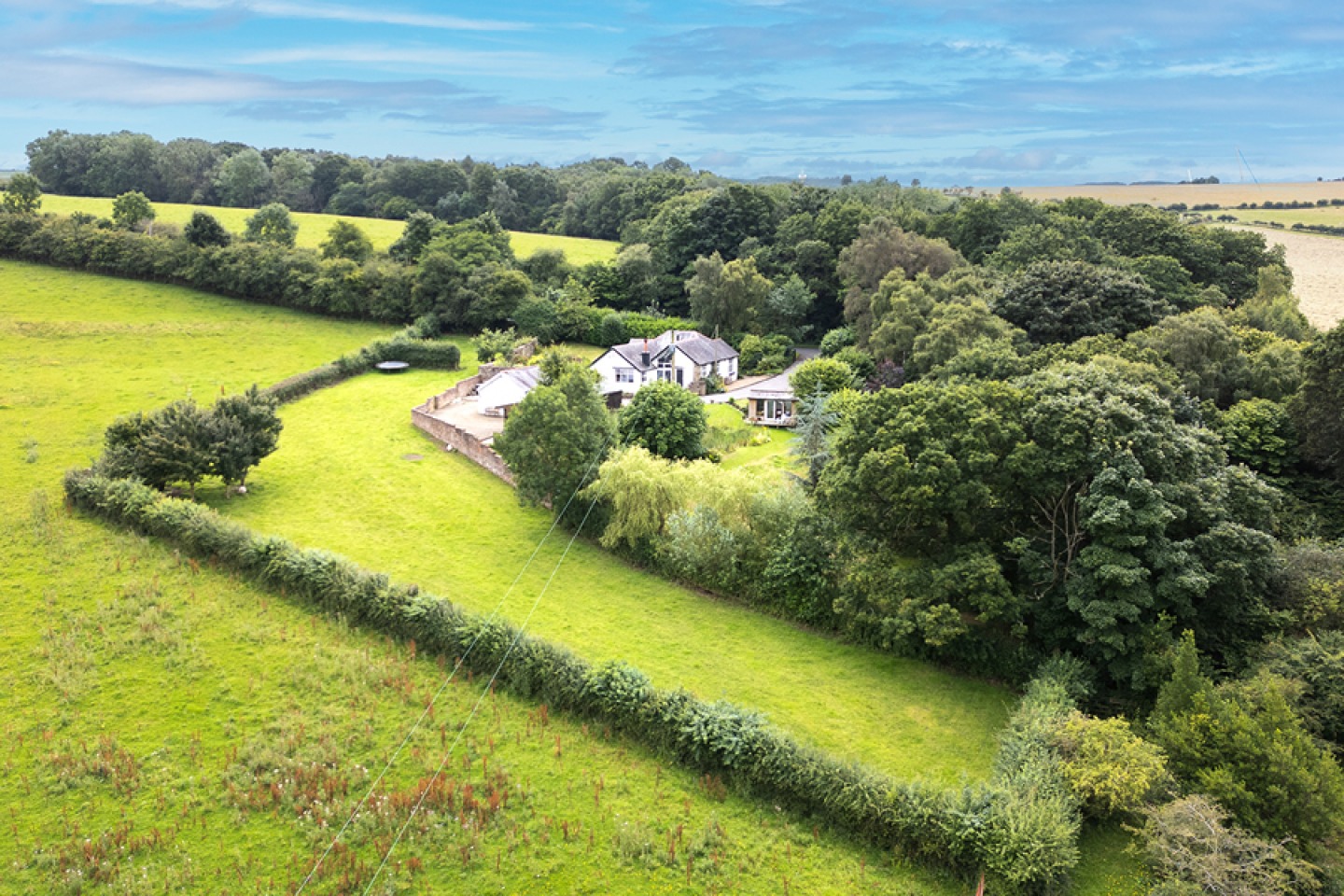See Inside This Five-Bedroom Northumberland Home with Paddock and Stables
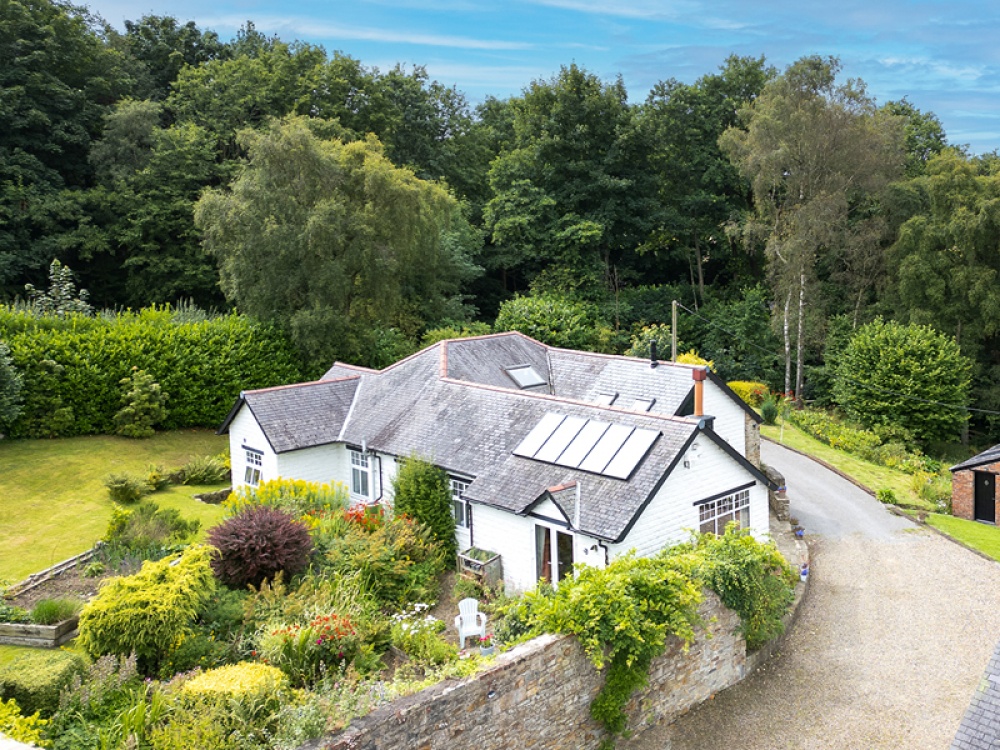
This five bedroom family home is set in three acres of glorious grounds
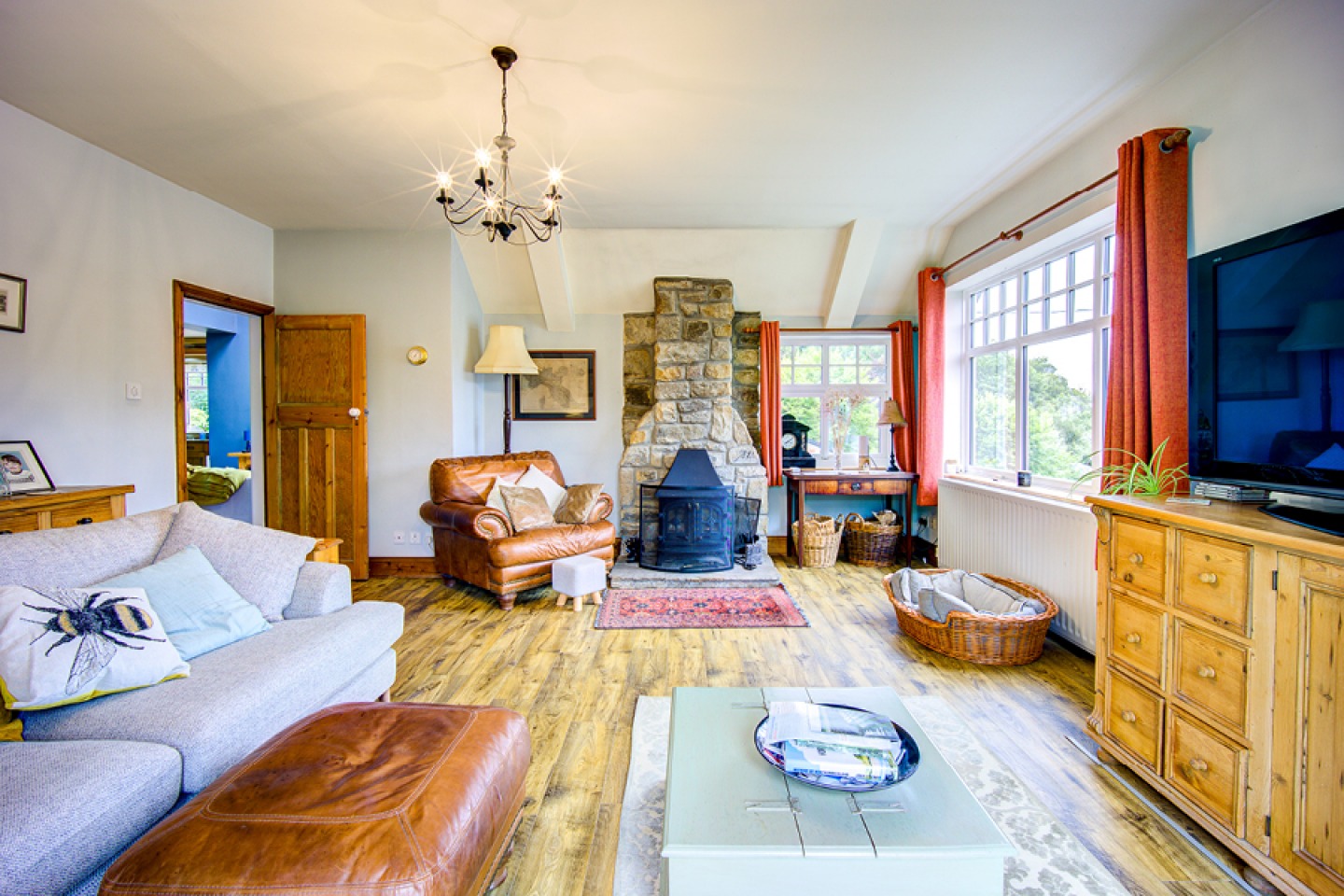

The entrance vestibule (with a stained-glass panelled door) leads through to the main hallway which has solid wooden floors and a traditional, cottage-style staircase leading to the first floor. The hallway opens out onto a welcoming rear entrance/snug seating area with a wood-burning stove and a beautiful full-height glazed rear elevation which shows off the stunning views on offer at this beautiful country property.
The traditional kitchen has wall and base cabinets set around a lovely inglenook fireplace, and an Everhot range set at the heart of the former fireplace. The kitchen has space for a family dining table alongside a central island unit, and there is an oversized side window that enjoys a lovely view of the woodland and wide, flowering garden.
Off the kitchen the utility room has an integrated Belfast-style sink, tiled floors, cabinets, plumbing and space for a washing machine, tumble dryer and the oil boiler. The utility room has a rear access and WC too.
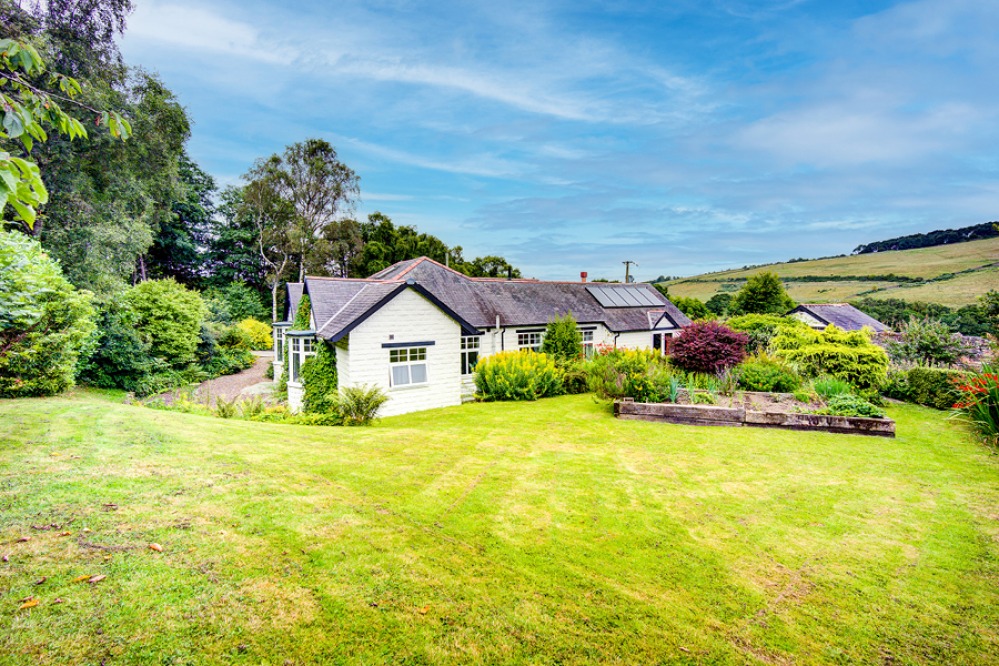
Triple aspects create a bright family living room, which has a feature wood-burning stove with decorative stone chimneys and surround. This bright and inviting space also enjoys a lovely countryside view across the garden and stabling, with French doors which open out onto an enclosed walled garden patio area.
The master bedroom has a bay window to the front, fitted wardrobes and a private ensuite bathroom. Across the hallway the second bedroom/second reception room has a dual aspect, with a bay window and a side window overlooking the garden. The third and fourth bedrooms are generous children's rooms that can accommodate a double bed if required or be utilised as office spaces. The family bathroom is a traditional four-piece suite, with a double shower cubicle with waterfall shower head and a roll-top bath which sits under the window and looks out to the rear enclosed garden. The fifth bedroom is found on the first floor with skylights. The rest of the first floor is taken up by storage areas.
Outside, Woodcroft enjoys a picturesque woodland garden setting, with stunning rural views. From the gated entrance, the gravelled driveway heads down behind the property and opens out into a walled parking area with space for several vehicles, alongside a detached garage which has an electric roller door. The timber stable block includes three stables, a hay store and a tack room, gravelled wash areas and access out onto the turn-out paddock.
The property itself is enclosed by a stunning formal garden that includes raised bedded areas and a patio seating area. There is a wide, flower garden meadow which includes a pond and garden room with decked patio seating area. The flower meadow leads down to Shortycroft Gill and across the other side there is an orchard which also benefits from its own road access. The property is surrounded on the south and east of the main gardens by a turn-out paddock which also benefits from separate road access as well as internal gated access.
INTERNAL FEATURES
Entrance vestibule, hallway, snug seating area, kitchen, utility room, WC, living room, master bedroom with ensuite, four further bedrooms, family bathroom.
EXTERNAL FEATURES
Extensive grounds including gravelled driveway, parking area, detached garage, stable block, formal gardens, garden meadow with pond and garden room, orchard, paddocks.
YoungsRPS
Guide price: £720,000
01434 608980
youngsrps.com
