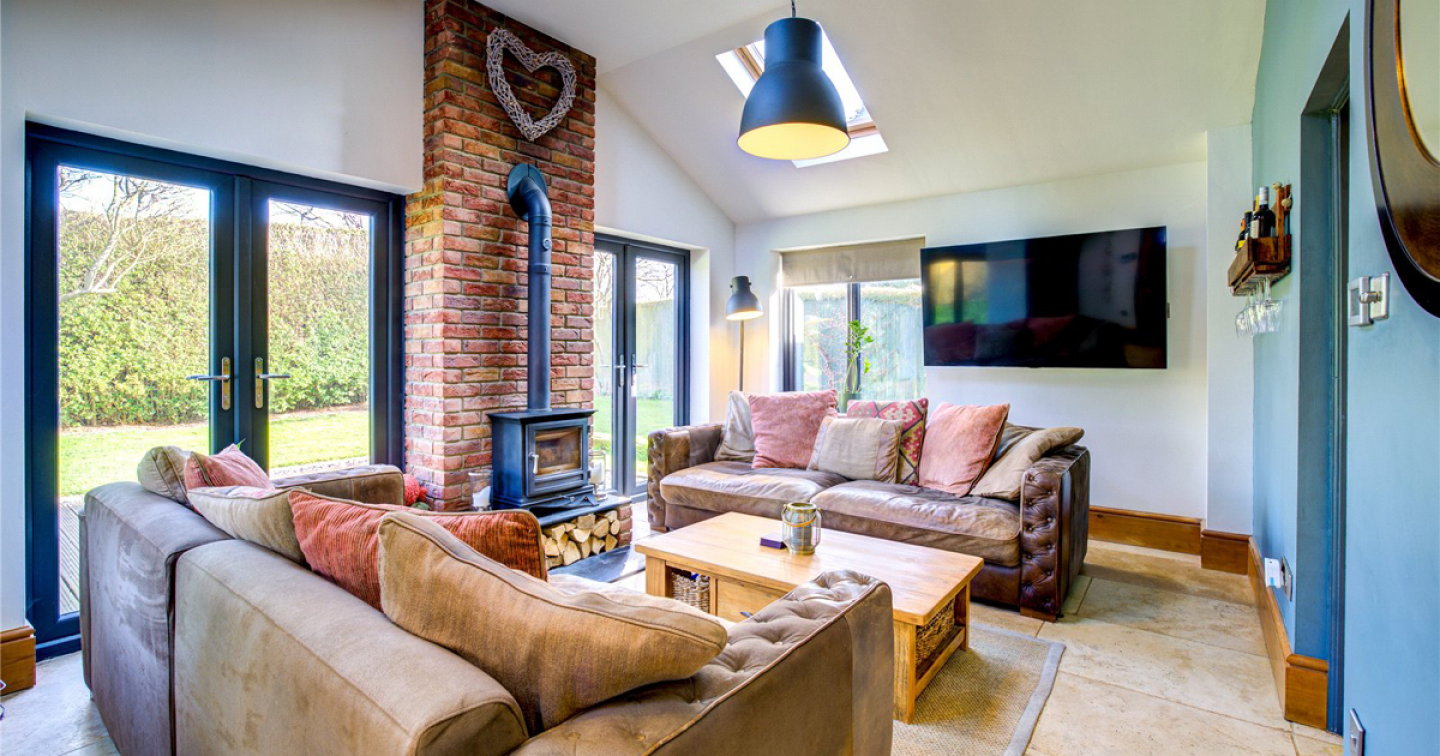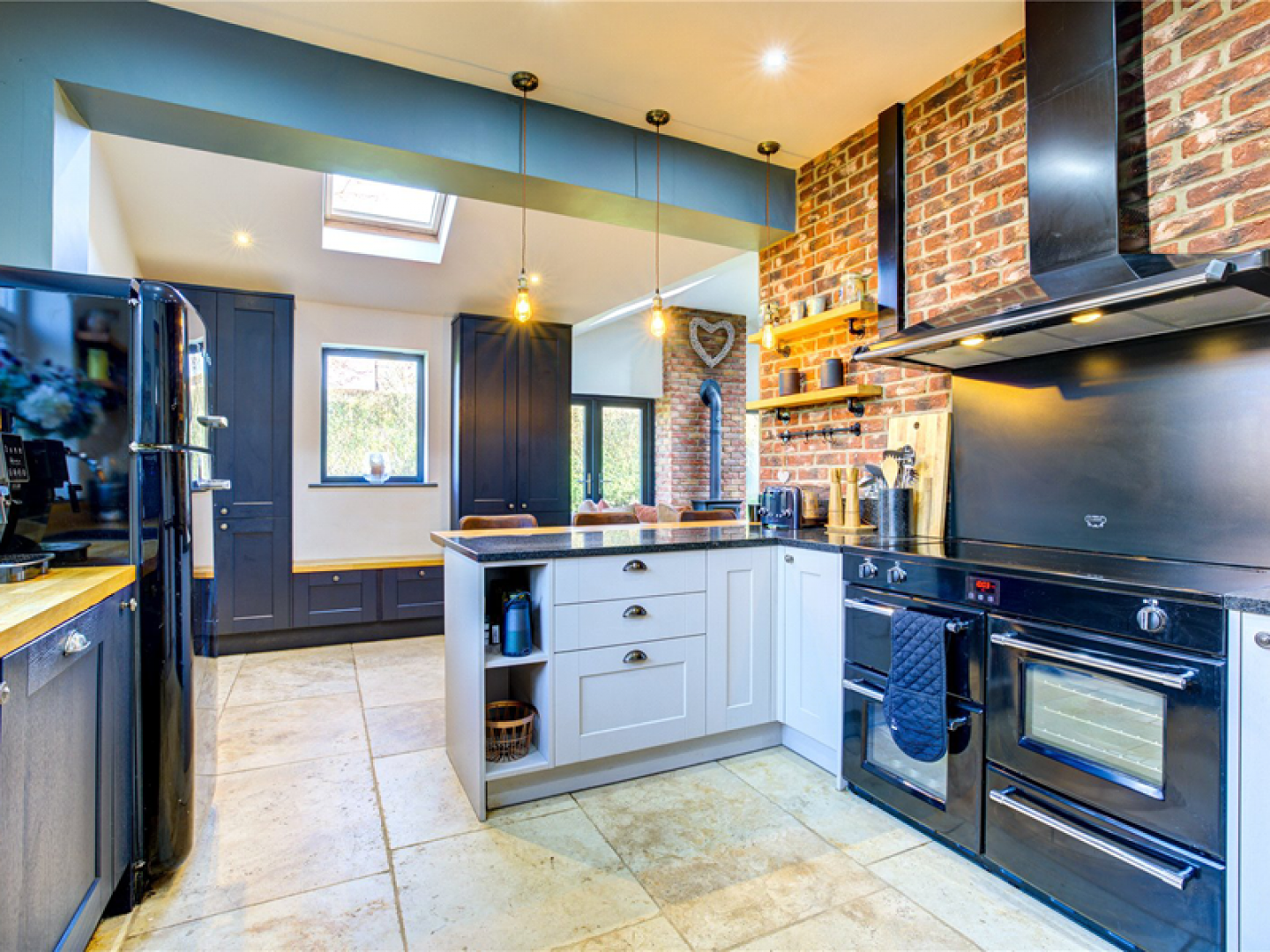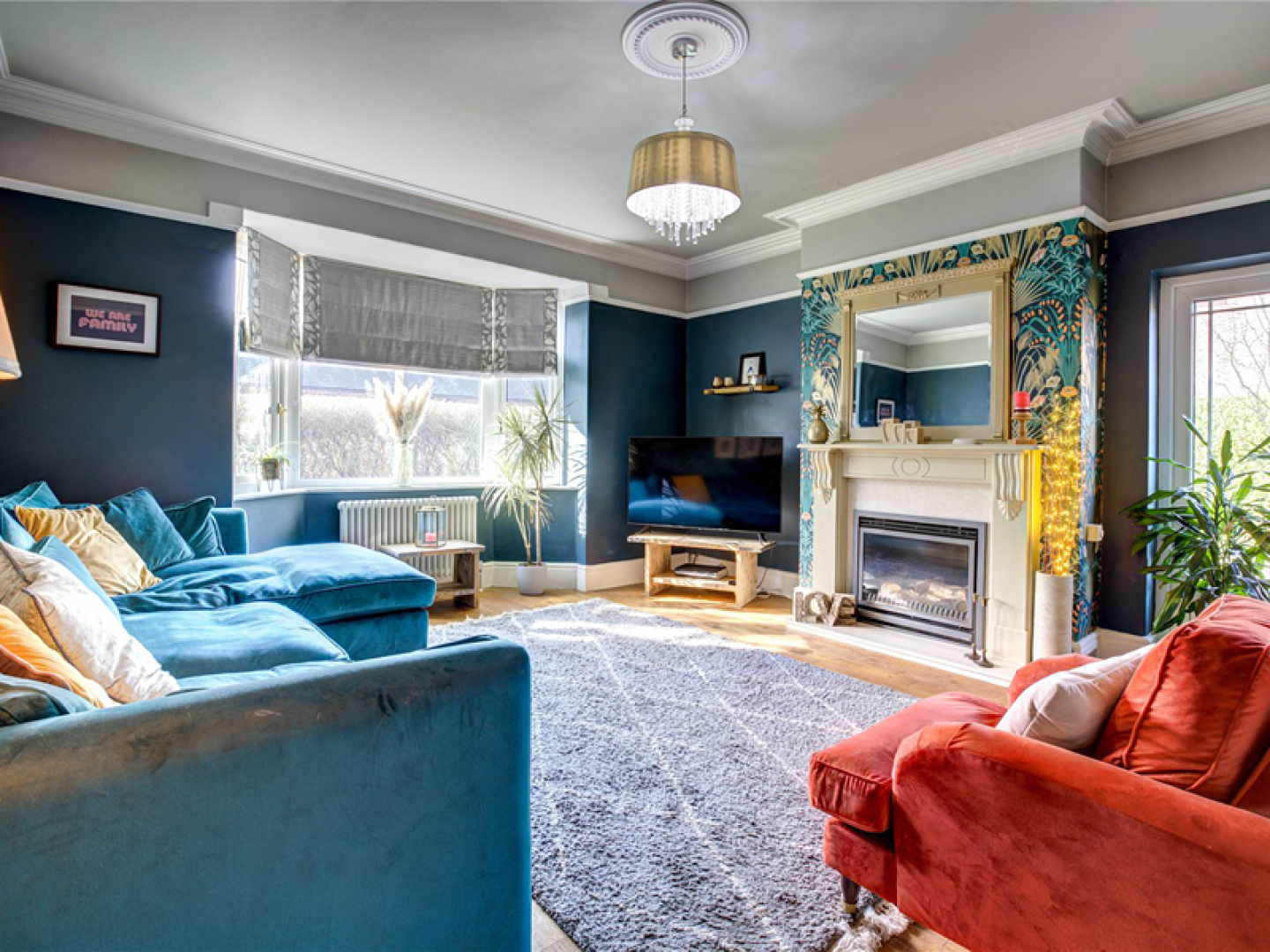See Inside This Gorgeous Five-Bedroom Home in Northallerton

This beautifully-presented five-bedroom home dates back to the 1930s
Tastefully extended and refurbished, the property is accessed via a Beaverman front door into an inner porch, where a further door leads into a generously-proportioned hallway with coloured lead and etched glass, oak engineered flooring, understairs storage cupboard, stairs rising to the first floor and a downstairs WC. There are two large reception rooms at the front of the property, both enjoying large bay windows and beautiful fireplaces. A further reception room is accessed off the hallway and offers an additional space for a home office/playroom/gym. There’s a useful utility room too.
To the rear of the property there is an impressive kitchen/family room with underfloor heating and a log-burning stove. Two sets of French doors provide access to the rear garden, while windows and skylights allow light to flood into the space. The kitchen has light grey and navy blue wall and floor units, there is a free-standing electric stove with induction hob, a wine fridge, integrated dishwasher and space for a free-standing fridge freezer. A breakfast bar with seating for three and a spacious seating area is perfect for entertaining guests. Doors allow access to the larger of the two front reception rooms as well as to a side porch with easy access to the garage and driveway.



The first floor has three double bedrooms including an impressive master suite boasting a large walk in wardrobe, bay window with window seat, further fitted wardrobe space and an ensuite shower room. The remaining bedrooms on this floor are serviced by the large family bathroom. Stairs from the landing lead up to a second floor with two further double bedrooms, both with Velux windows to the front. Additionally, there is a modern shower room.
Outside there are wrap-around gardens on three sides of the property. The front is laid mainly to lawn with an iron gate, mature hedging and trees and paths to the front door, side and driveway. The side garden is enclosed in mature hedging, offering plenty of privacy. There is a beautiful pergola, timber log store and a path leading to an iron gate accessing the garage and driveway. The rear garden is mostly laid to lawn, enclosed in timber fencing and mature hedging, with gravel and decking areas.

The driveway from Racecourse Lane provides off-street parking for several vehicles, while the oversized single garage has electric power and lights, an electric vehicle charging point, and lots of storage space including a mezzanine floor with stairs from ground level.
Racecourse Lane, Northallerton
Internal Features
Four reception rooms, kitchen, utility, downstairs WC, five bedrooms, three bathrooms.
External Features
Private gardens, off street parking, detached garage.







