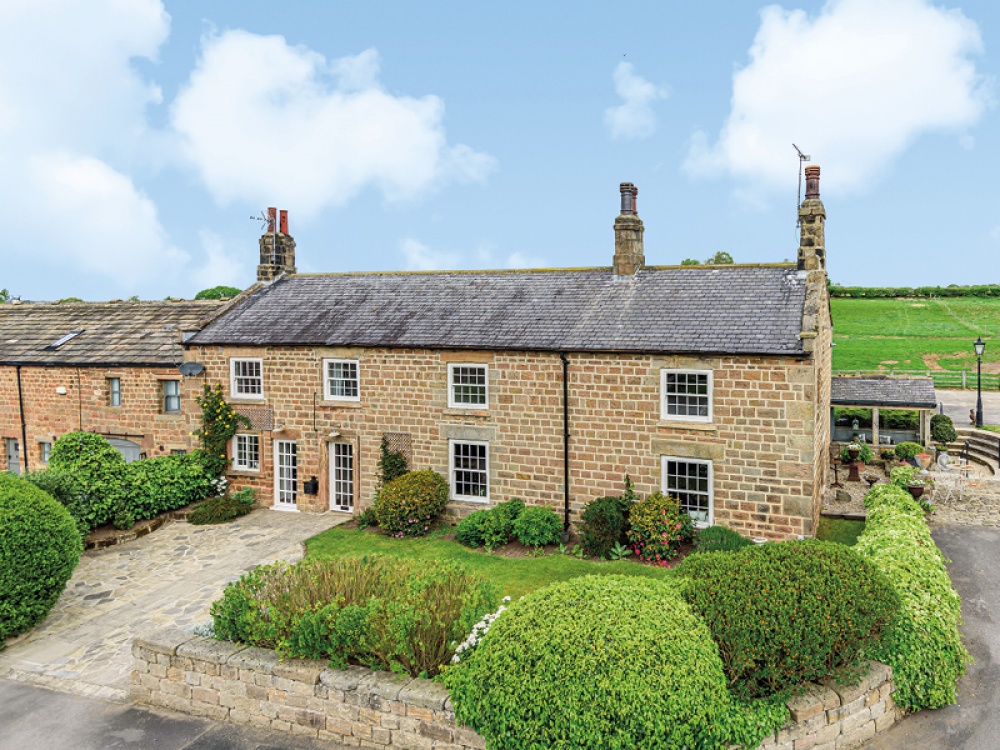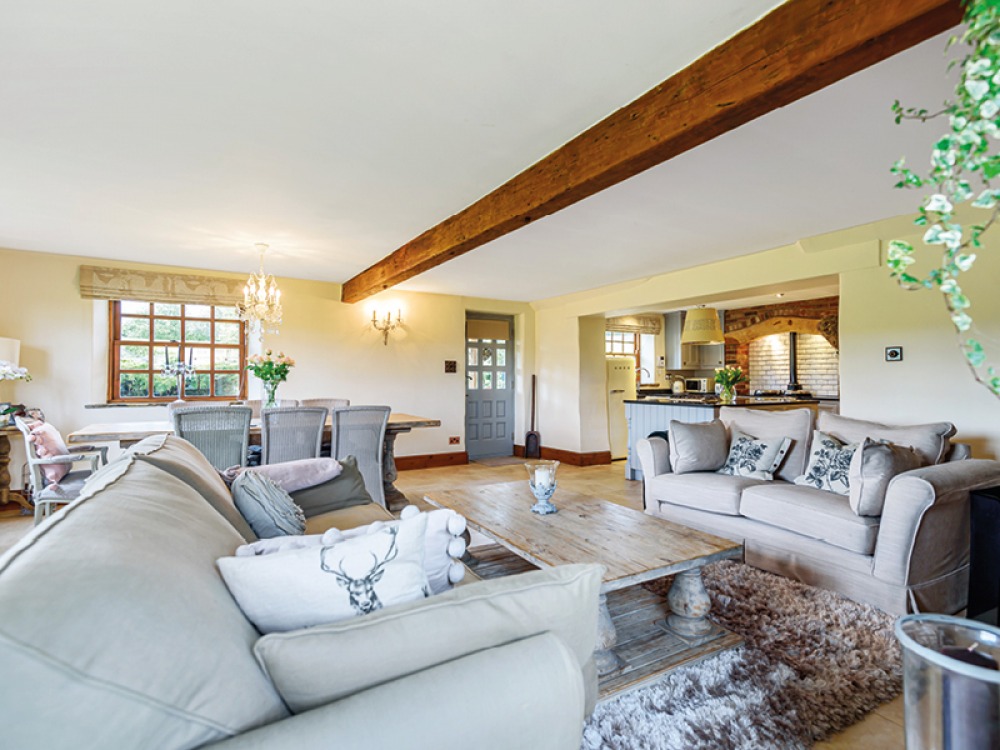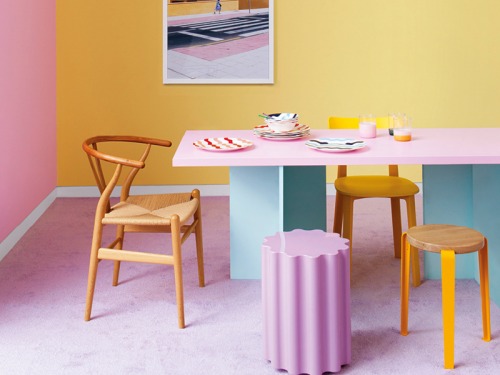See Inside Grade II Listed Farmhouse and Cottage Which is Full of Charm

Living North takes you through the keyhole into a stunning Grade II-listed farmhouse and adjoining cottage, beautifully renovated in a way which marries rustic charm with modern facilities

When first entering the property, the original tiled flooring leads to the main living room which features sash windows and shutters and a recessed feature fireplace with a cast iron gas flame unit. The living room leads to a formal dining room with double aspect windows boasting front and side elevations. Thanks to these features the ground floor remains light, spacious, and full of character.
Moving into the kitchen, the solid wood units, large central island, and AGA oven provide a lovely space to prepare your meals. This kitchen diner is open-plan with white cabinets and slate grey granite surfaces complemented by exposed red brick and a rustic wooden trim. The kitchen area leads on to an impressive lounge with four sash windows that reveal uninterrupted views of the countryside, taking full advantage of its position.
Upstairs are four well-proportioned double bedrooms, with the master suite having double aspect sash windows, an original cast iron fireplace, exposed beams and fitted wardrobes. The final bedroom is ideal as a guest suite thanks to its ensuite shower room complete with underfloor heating. There’s also a contemporary house bathroom – a warm-coloured space with cream tiling, further exposed beams, and a freestanding bath.
The cottage at the rear of the property is the younger sibling of the main farmhouse, but scaled down to act as a guesthouse or holiday let. It has a modern living room with a feature fireplace, laminate wood flooring and exposed beams. The kitchen has solid wood fittings, but with a separate dining area, and double bedrooms are tucked away on the first floor sharing a bathroom.
Finally, the garden can be found to the side of the farmhouse in an enclosed space, laid to lawn with borders and a myriad of plants, shrubs and trees. To the rear is another garden, larger and shared with the cottage, enclosed by timber fencing and with rolling countryside views.
Wingate Farm, Plompton
INTERNAL FEATURES
Reception hall, main living room, formal dining room, open-plan kitchen diner, lounge, six double bedrooms (one with ensuite), family bathroom, annexed cottage with living room, kitchen, dining room, two double bedrooms, bathroom.
EXTERNAL FEATURES
Enclosed side garden, covered porch, rear garden with borders, mature shrubs and trees, private road, gravelled driveway, countryside views.
Manning Stainton
Guide price: £1,200,000
Wetherby office: 01937 583535
manningstainton.co.uk










