See Inside this Grade II-Listed Farmhouse near Matfen
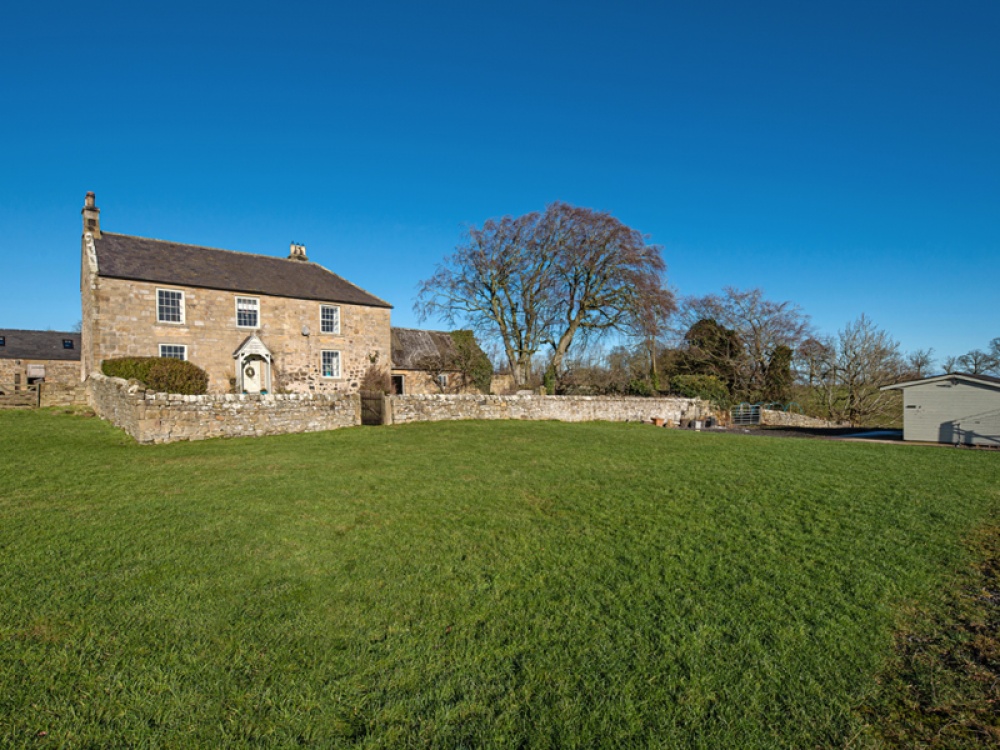
Fenwick Tower is a characterful property, with a house that is steeped in history and accompanied by an impressive 2.4 acres of land
The front of the farmhouse dates from the 19th century, but the bulk of the property dates from the 17th century, while incorporating some of the remains of the 12th century tower from which the site gets its name. When this tower was demolished around 1775, it led to the discovery of a hoard of medieval coins.
To the front of the house are two reception rooms, both of which have feature fireplaces with wood-burning stoves. To the back of the house large kitchen/diner. This room has a charming farmhouse kitchen aesthetic, with stone flooring and a cream Aga with an exposed brick surround. The kitchen has plenty of counter space, as well as ample room for an island or breakfast bar. The current owners have made use of the room’s proportions by also including a large family dining table and an additional seating area. On one side of the Aga, a small storage room would make a perfect pantry, while to the other side a small room with access to the outdoors would be an ideal place to store mucky boots after a long walk in the Northumberland countryside. The downstairs also benefits from a separate utility room and downstairs WC.
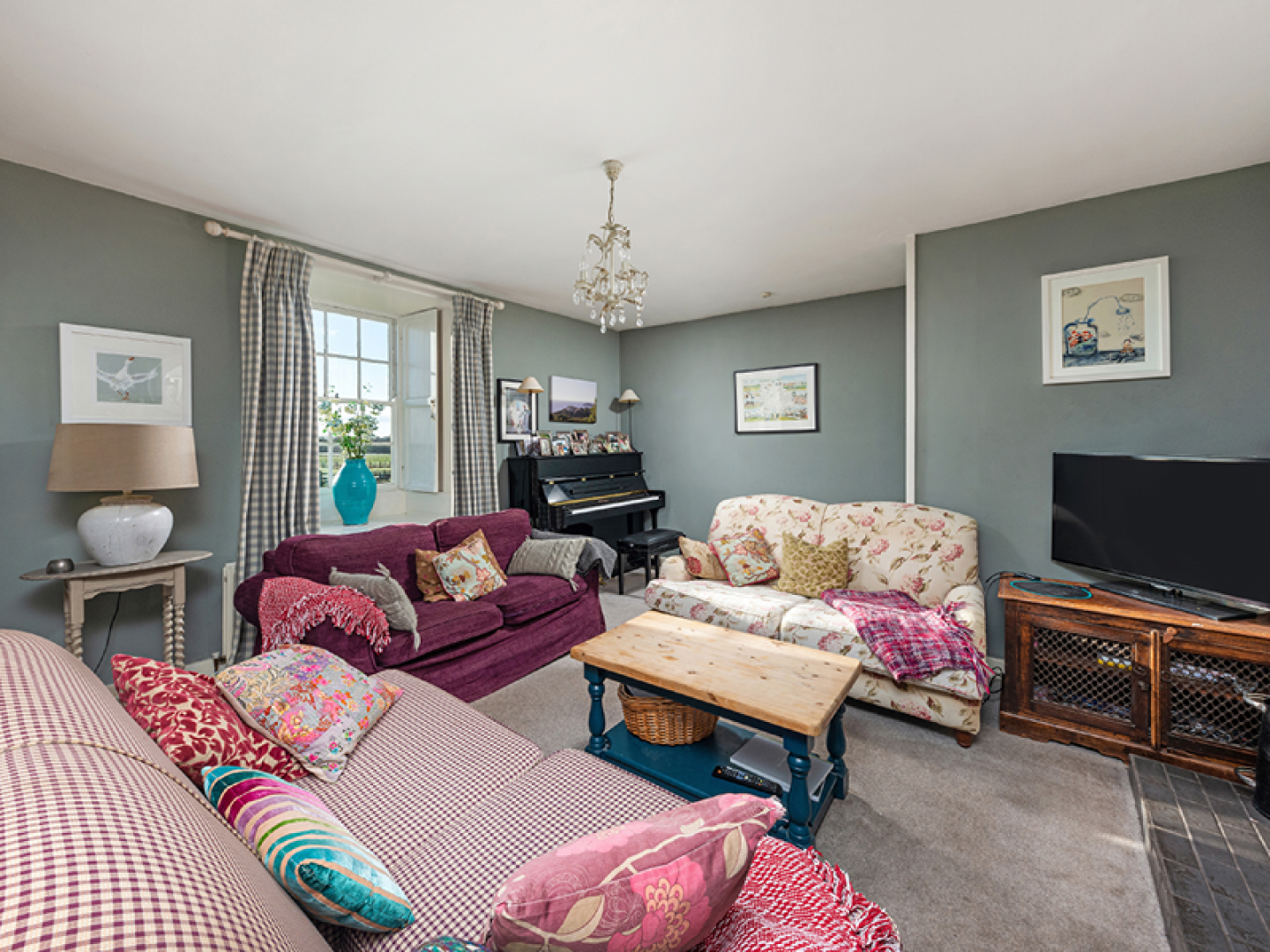
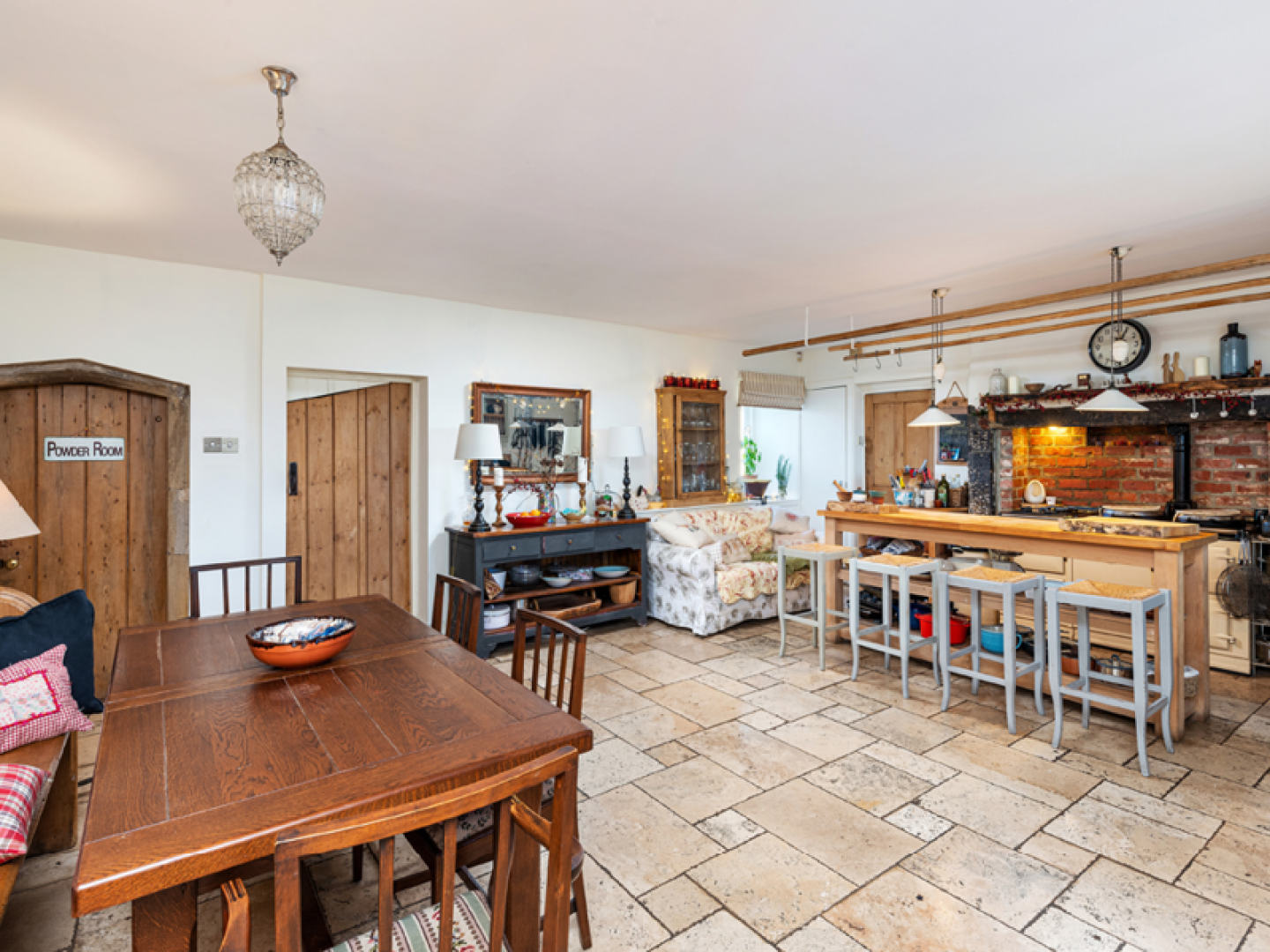
Upstairs there is a large family bathroom and four bright double bedrooms. This includes a principle bedroom with its own ensuite and a feature fireplace.
The property sits on 2.4 acres of land, within which previous owners have created a pretty garden surrounded by stone walls in addition to a generous vegetable garden. The main house is adjoined by a stone outhouse, which currently provides excellent storage for keen gardeners but has the potential for development into a separate home office or guest house.
Fenwick Tower’s grounds also make it also ideally suited for equestrians, who will be delighted to know that it comes with its own timber stable block, grazing paddocks, and a separate equestrian gate.
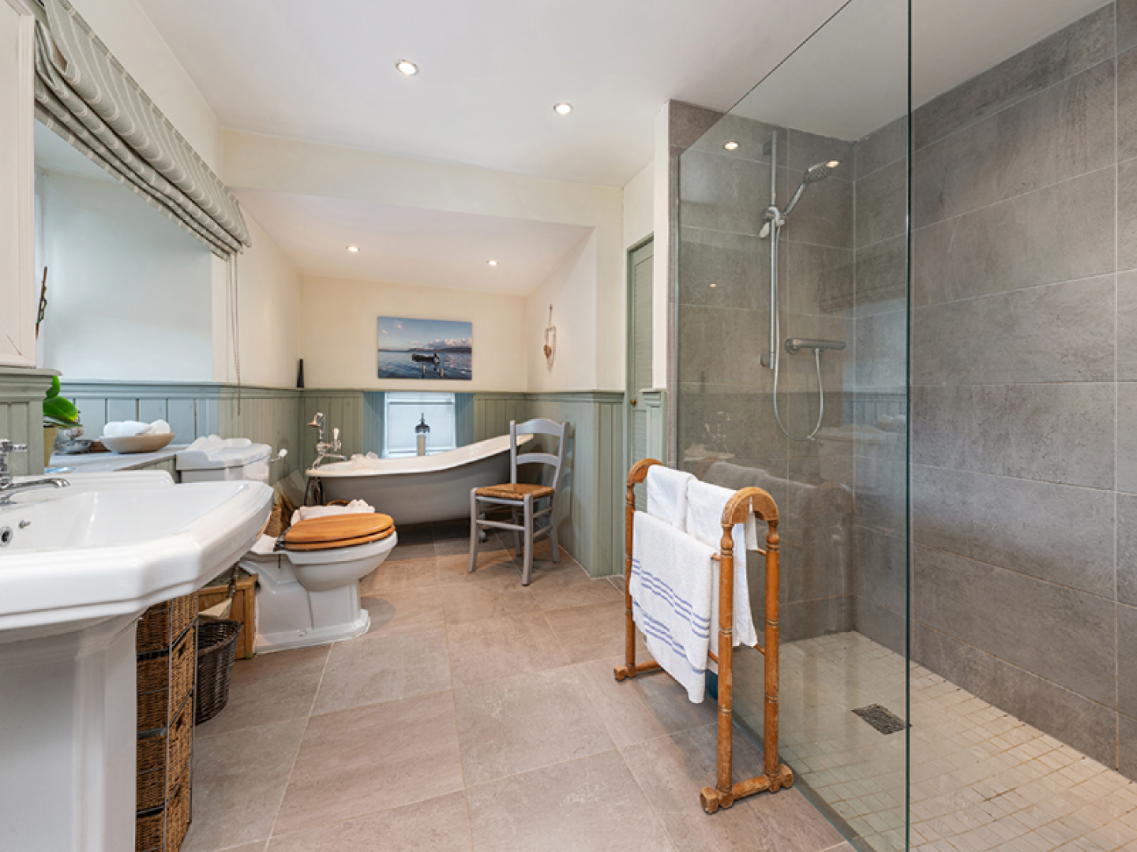
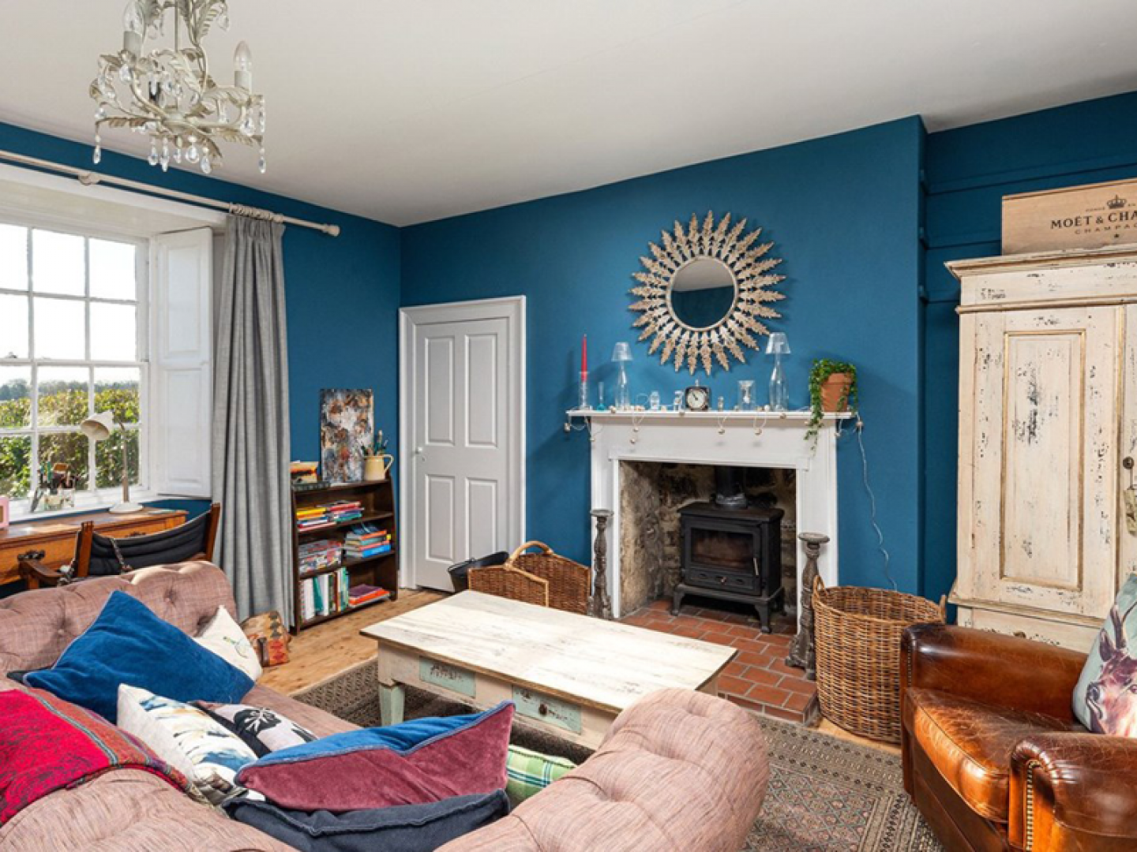
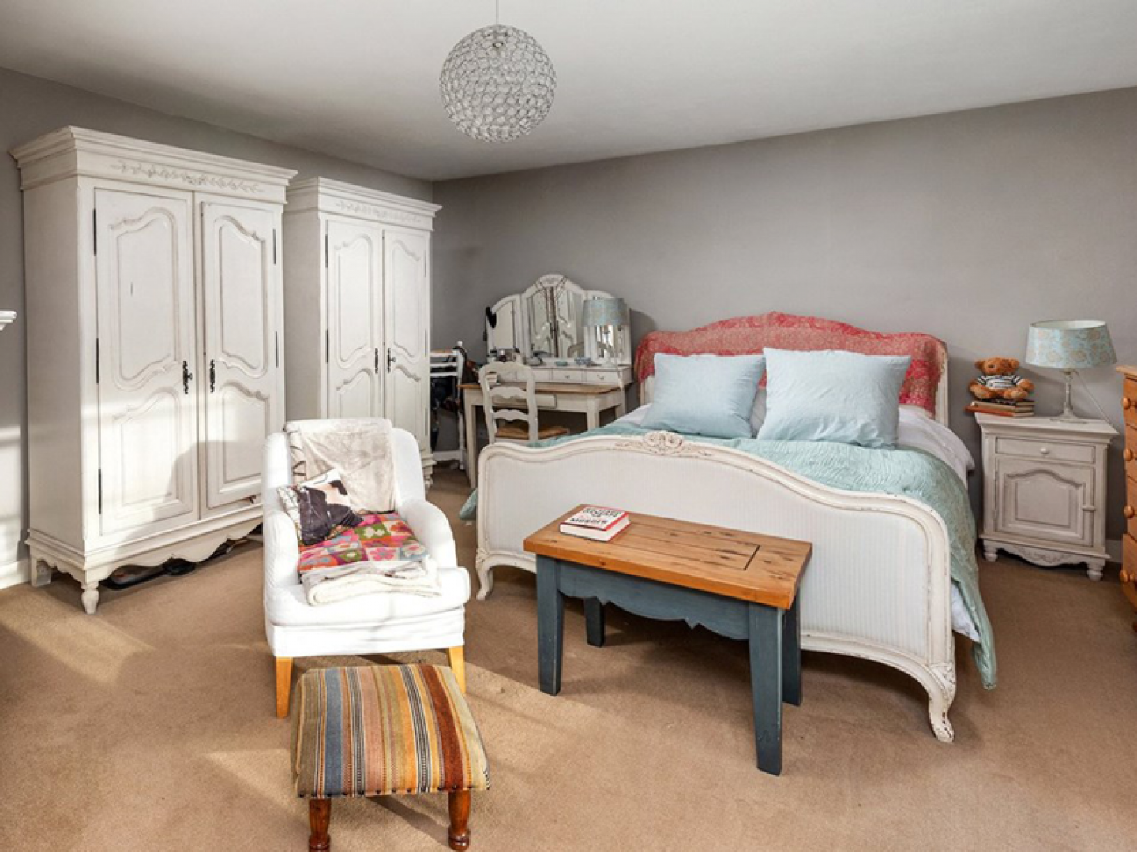
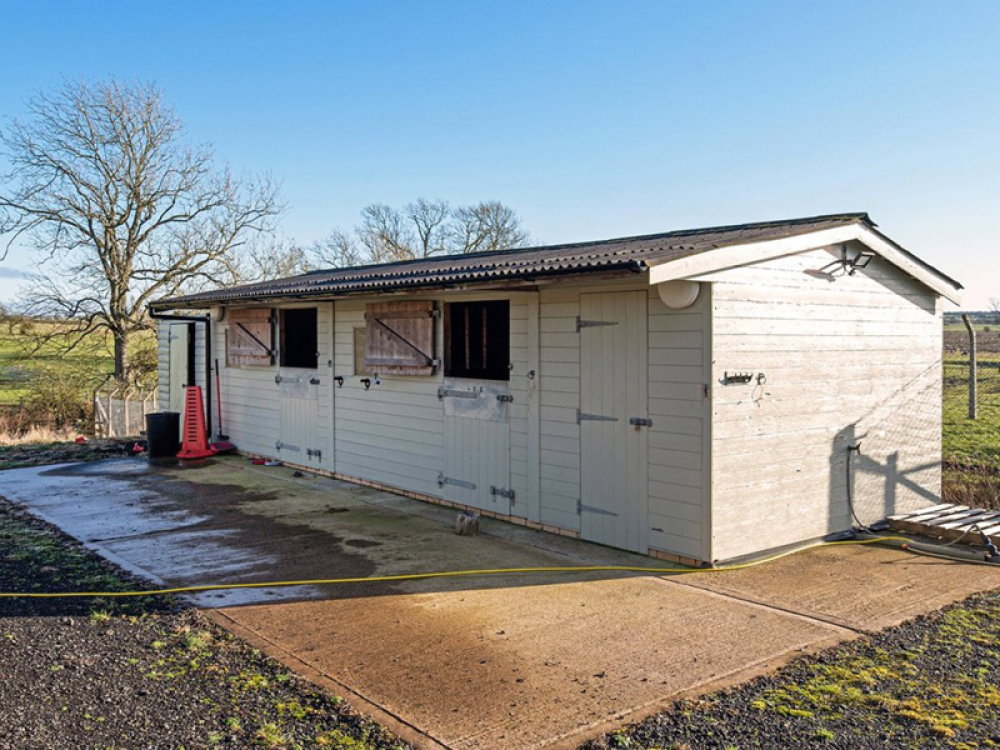
Internal Features
Two reception rooms, kitchen/diner, utility room, cloakroom, master bedroom with ensuite, three further double bedrooms, family bathroom.
External Features
Garden, vegetable garden, grazing paddock, stable block, adjoining outbuilding.







