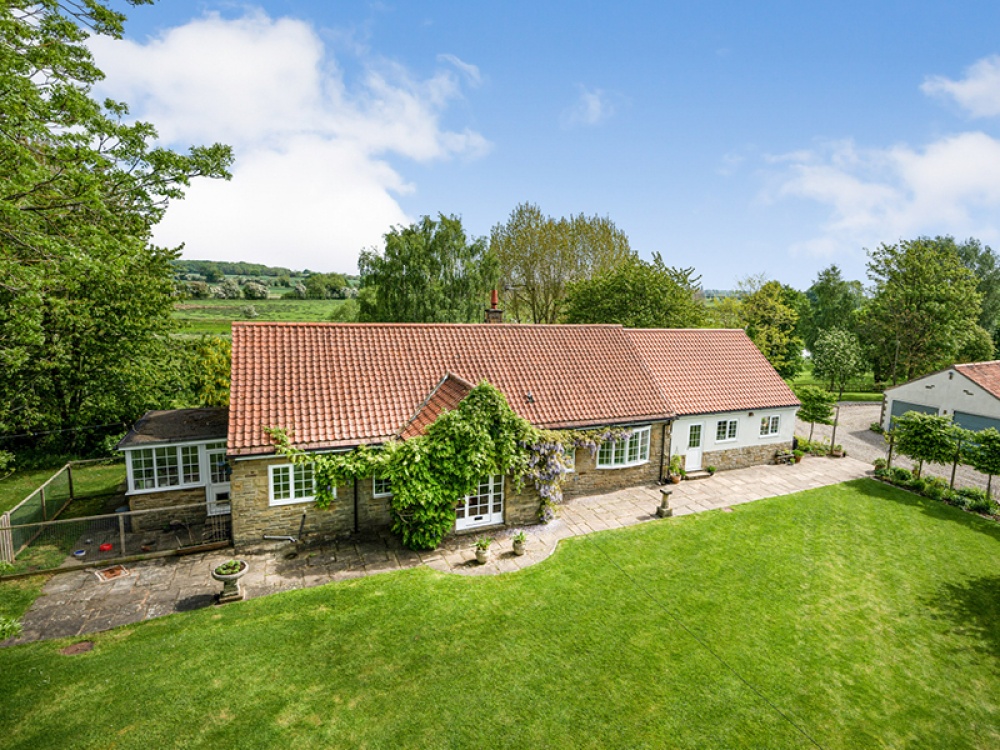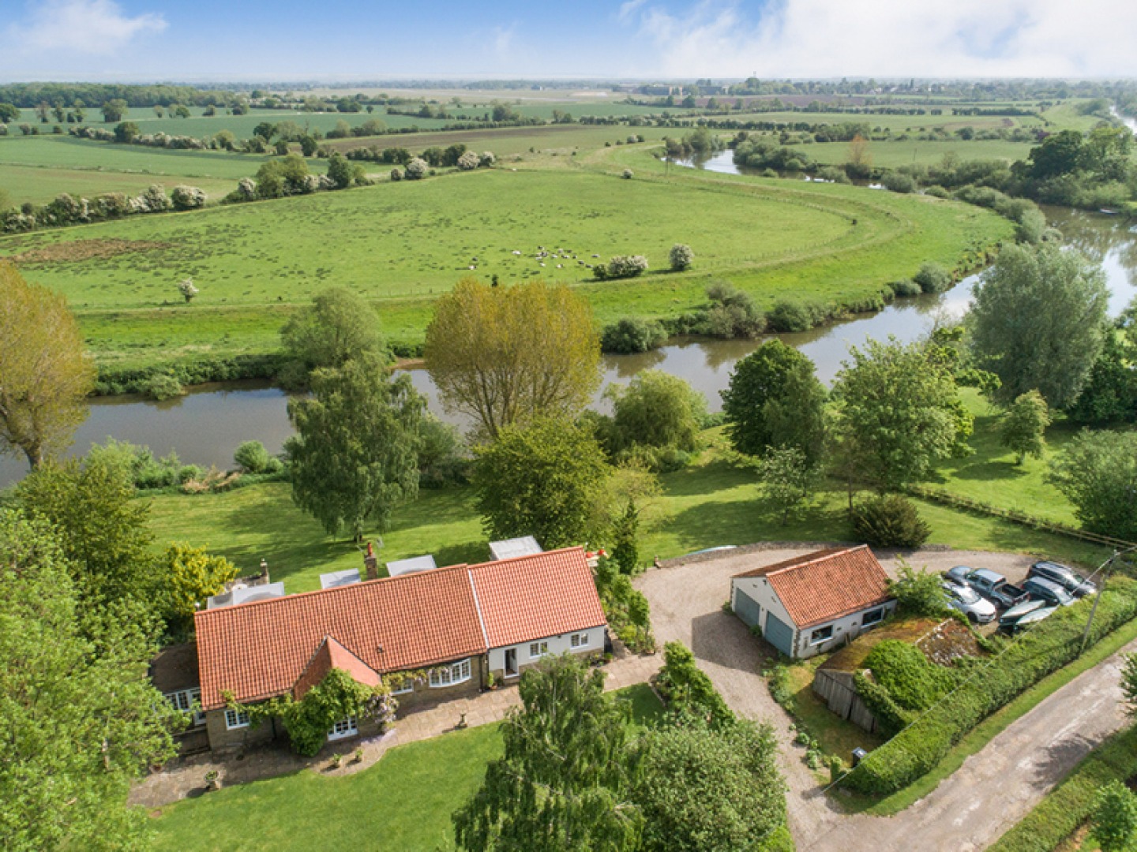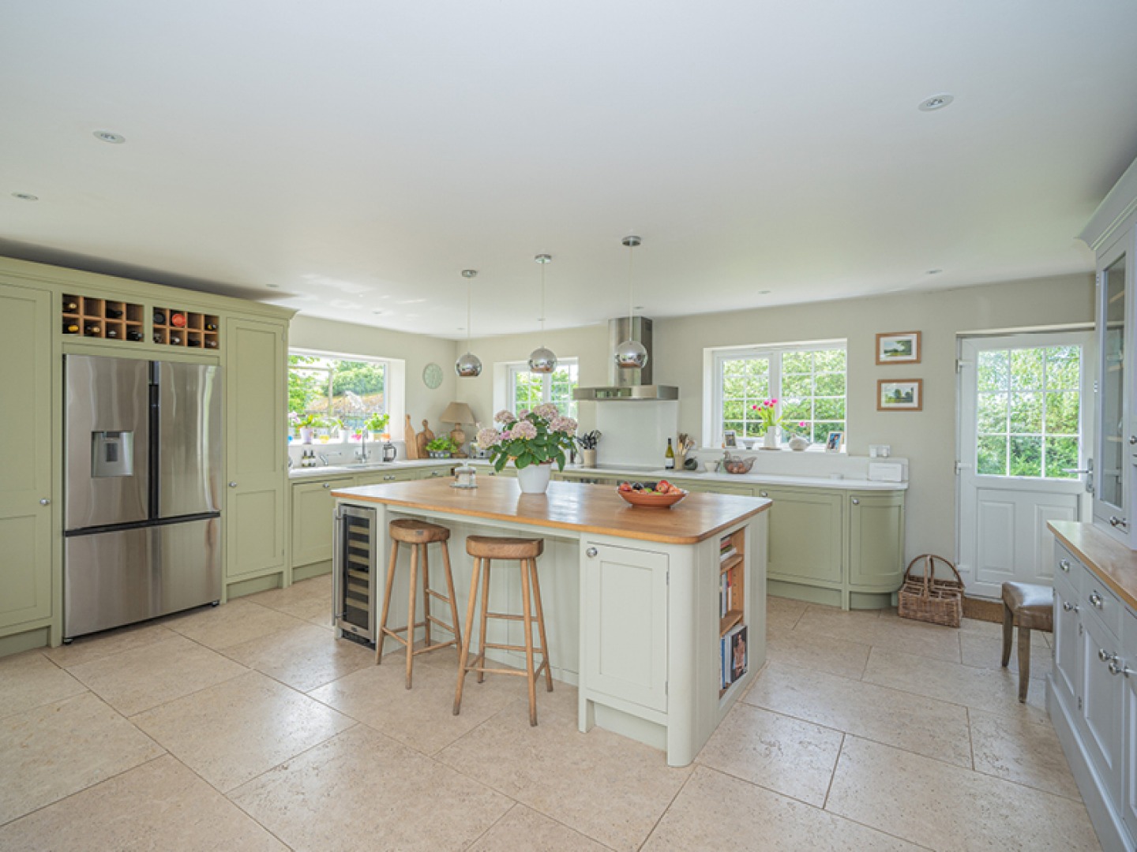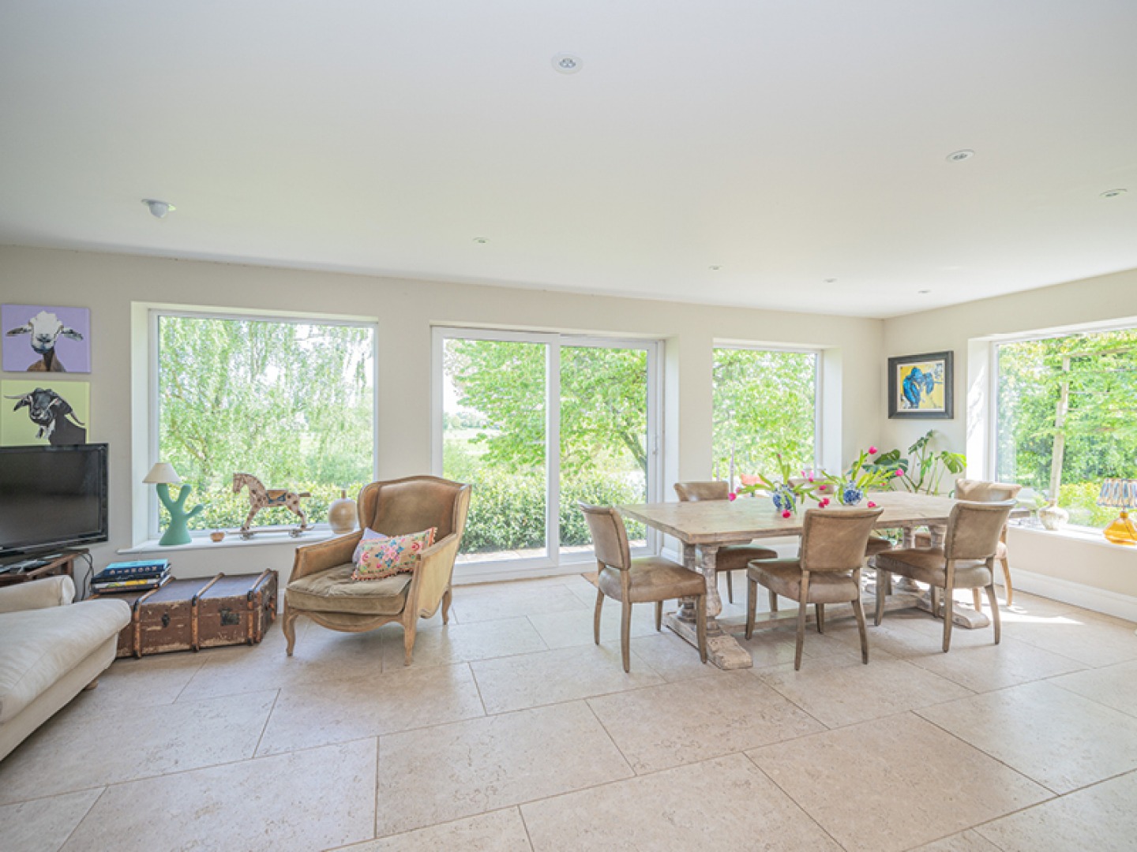See Inside this Light and Spacious Riverside Property with its Own Private Jetty

We take a peek inside this substantial family home in an outstanding setting

Heron’s Hill is an individual detached family house that is believed to have been built in 1964 and has since been altered and extended to provide well-presented and versatile accommodation, that could also provide self contained accommodation for a dependent relative if required. It offers a wonderful lifestyle opportunity for those seeking a quiet peaceful setting surrounded by glorious walks, open countryside and direct access to the river with your own private jetty.
The property is approached through an entrance vestibule which opens to the hall that leads to the sitting room with open fire and patio doors, a study and the large living kitchen with a comprehensive range of units and a central island together with integrated appliances. A fantastic family living/dining kitchen which was added by the current owners in 2011, creates a light and spacious area to enjoy, with picture windows and French doors framing the outlook over the river. The property is designed to take full advantage of its superb position with views down the gardens to the river below and open countryside beyond from the majority of the rooms.
Read More: All the Kitchen Trends You Need to Know About


There are two double bedrooms downstairs, a house bathroom and a second kitchen again with fitted units and a dining area which opens to the garden room. There is also a utility room and a separate WC. Meanwhile to the first floor, there are two staircases with the first leading to the principal bedroom suite which opens on to a private balcony with wonderful views and an en-suite bathroom. The second staircase leads to two further double bedrooms served by a house bathroom.
Read More: Trends to Keep Your Bathroom Bang Up To Date
The property is located approximately one mile outside the village of Thorpe Underwood and is accessed via a private road. It is surrounded by open countryside and enjoys wonderful walks. Through an in & out driveway there is extensive gravelled parking area for several cars together with a generous double garage and a timber barn. There are lawned gardens to both the front and rear with a large terrace accessed directly from the house making a wonderful space to entertain. The established private gardens are a particular feature of the property and ideal for anyone who enjoys the peace and quiet and extending to around one acre with substantial river frontage and a private jetty.
Carter Jonas
Guide price: £925,000
Harrogate office: 01423 707829
carterjonas.co.uk












