See Inside this Meticulously Restored Grade II-listed Home in Leeds
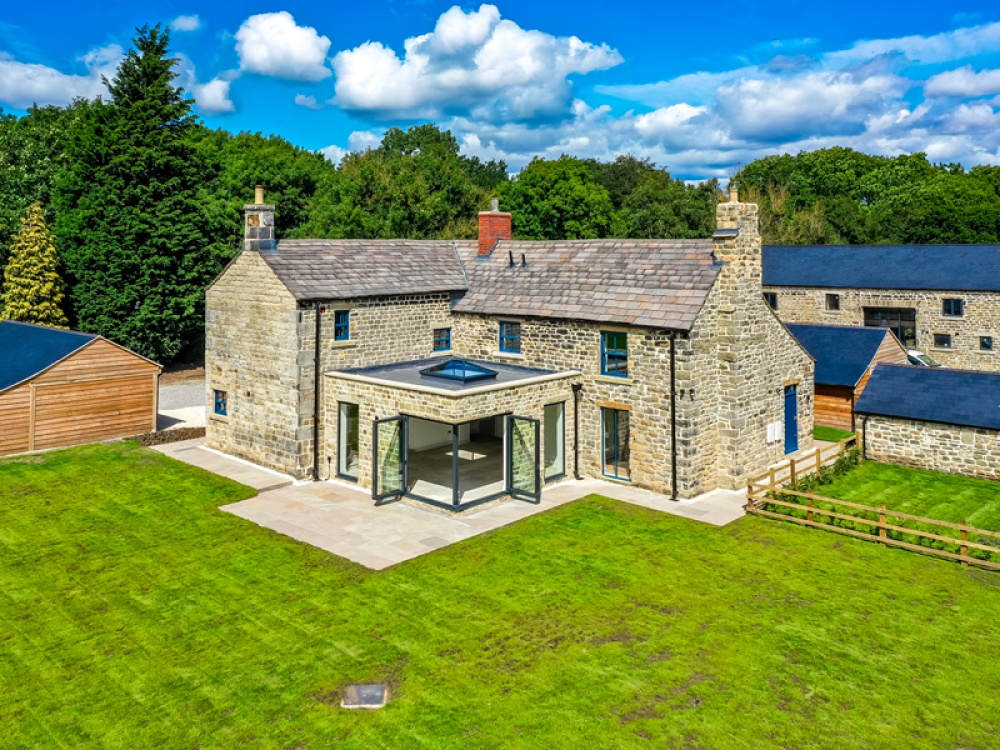
Forming part of a luxury gated development, Flying Horse Farm House is a spacious property with uninterrupted countryside views
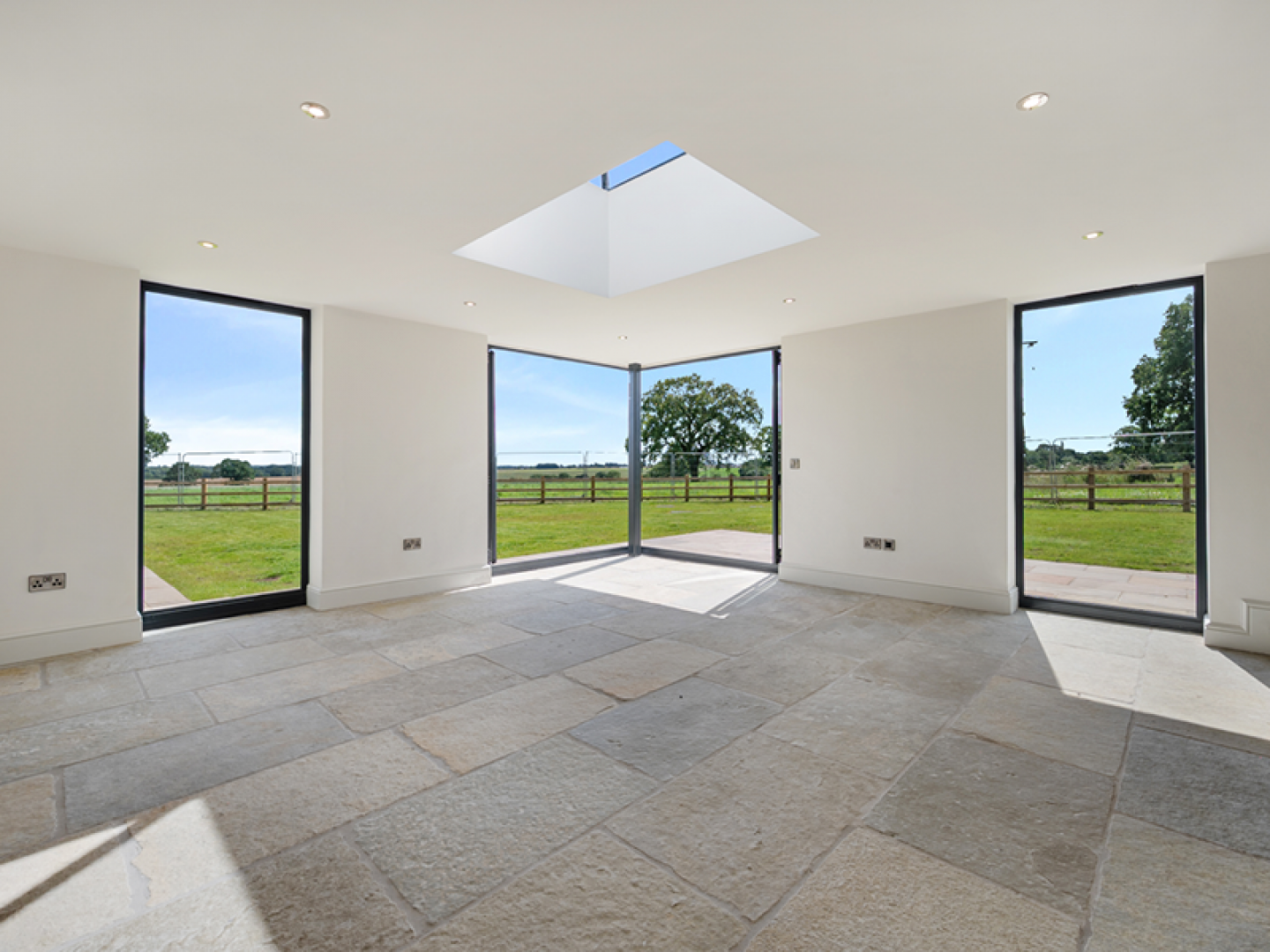
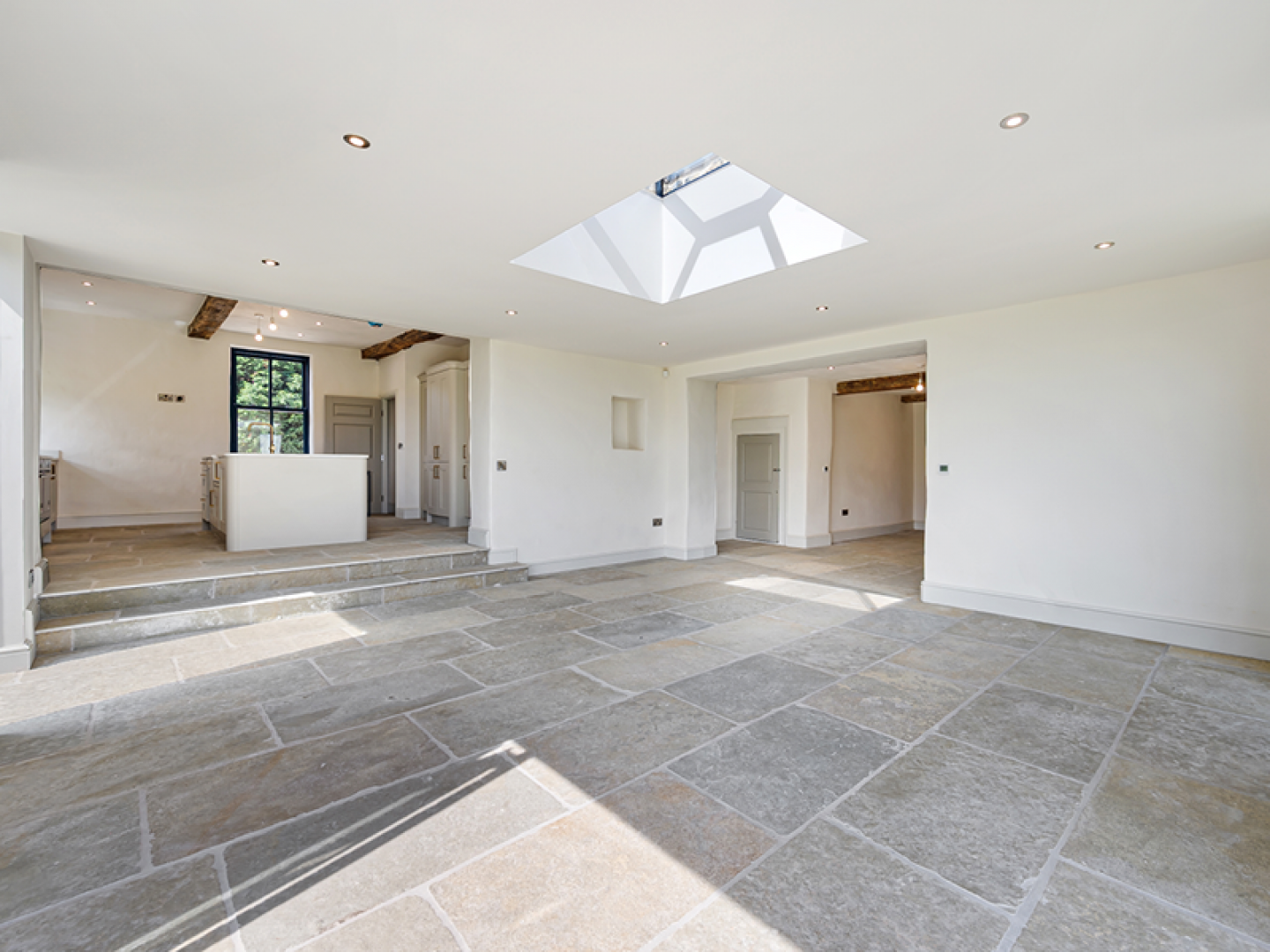
Flying Horse Farm House is a luxury Grade II-listed detached home with an impressive private gated entrance and driveway. The spacious main entrance lobby has a cloakroom and access to the stunning open-plan kitchen.
The hallway opens onto the kitchen, family diner with island and bi-fold doors to a south-facing garden and uninterrupted countryside views. There is a separate lounge area with feature fireplace and wood-burning stove, and ground floor bedroom with ensuite bathroom.
From the rear entrance lobby, you will find a shower room, and a utility with space for washing machine and tumble dryer. There is also a separate study ideal for working from home or alternatively it could be a fifth bedroom. Stairs lead to the lower ground floor where there is a unique wine cellar.
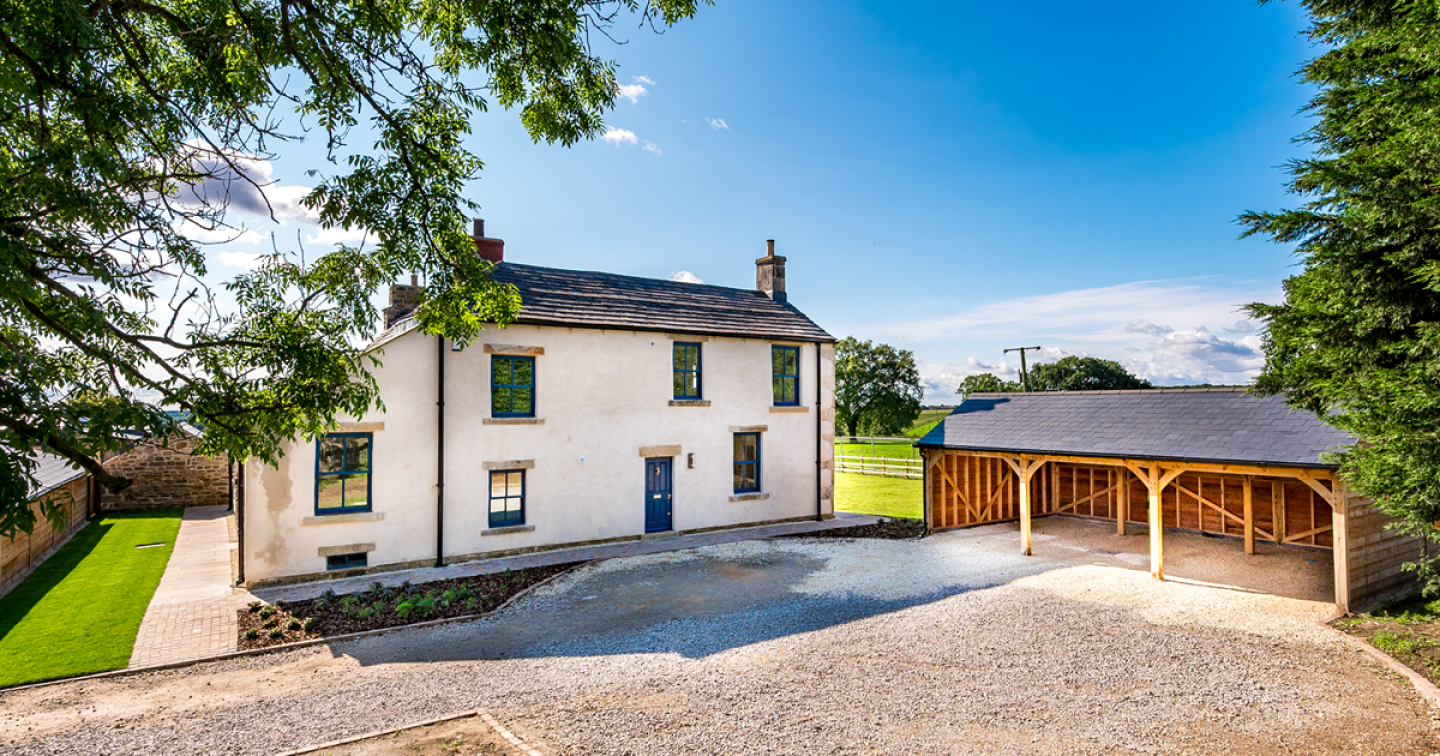
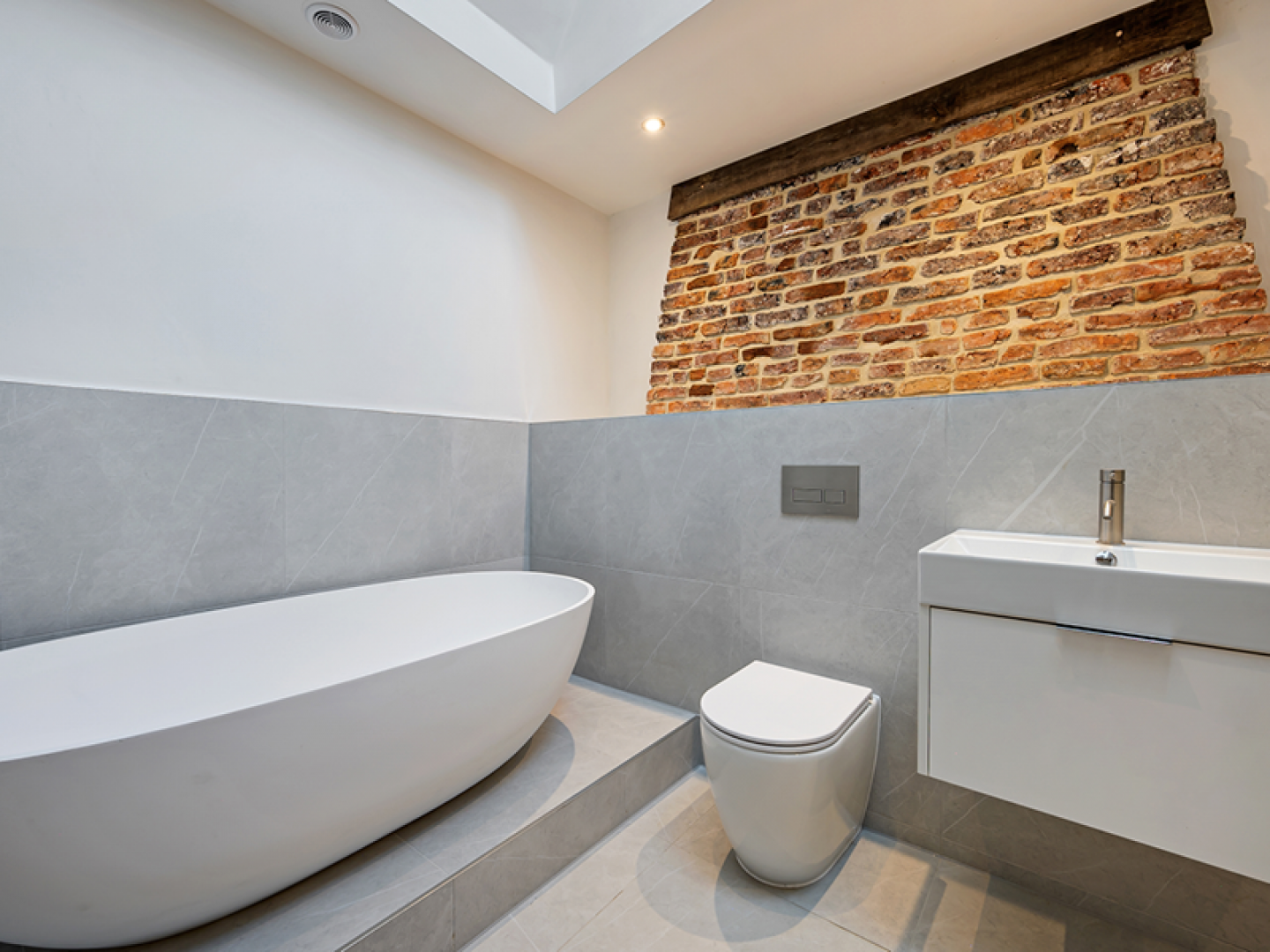
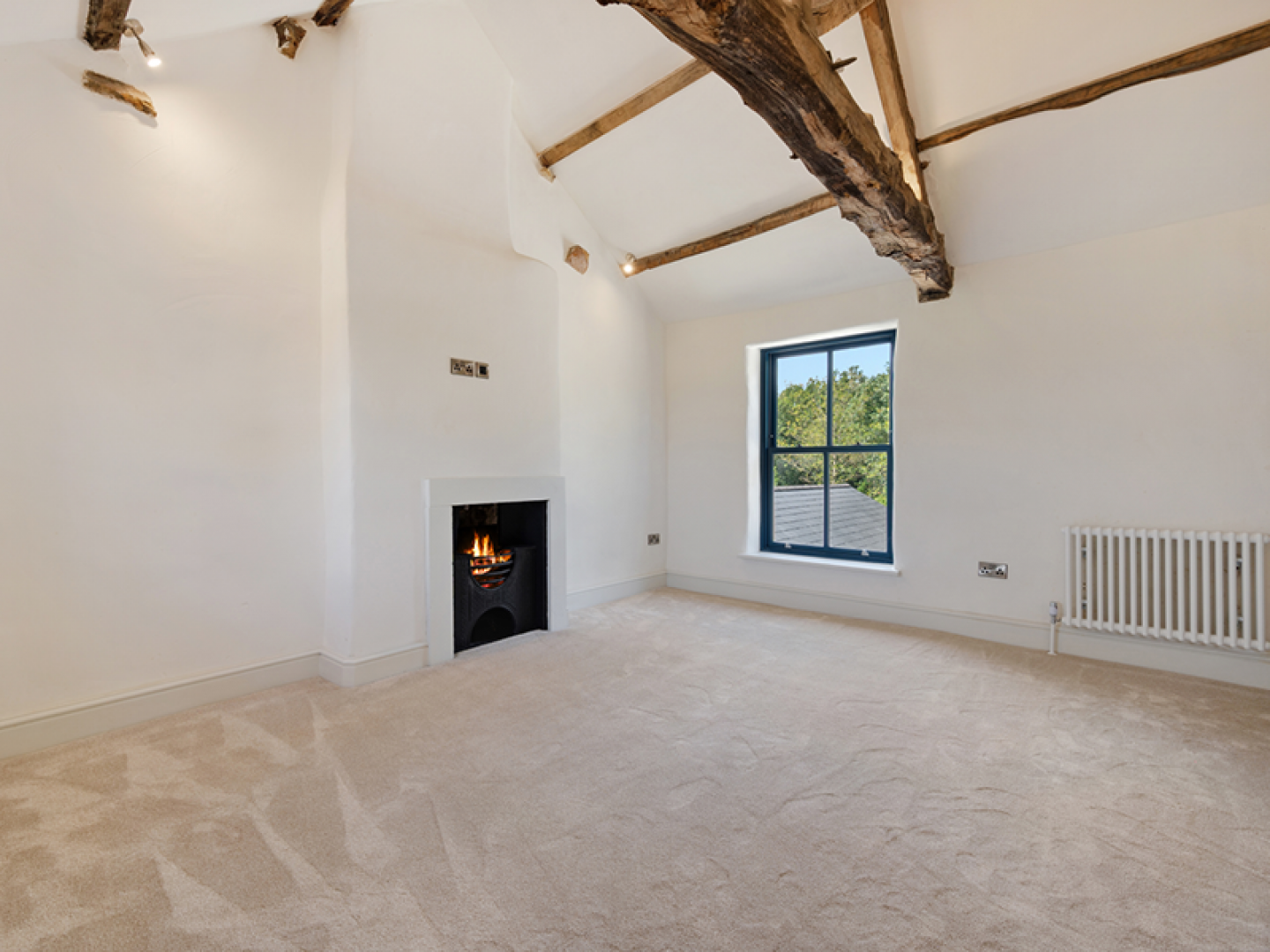
On the first floor, the landing provides access to the master bedroom with ensuite bathroom, two further bedrooms and family bathroom and separate useful storage space.
Externally, there is a three bay covered timber frame carport with car charging point and additional driveway. The spacious south-facing private garden is enclosed, with access from the family room or utility room.
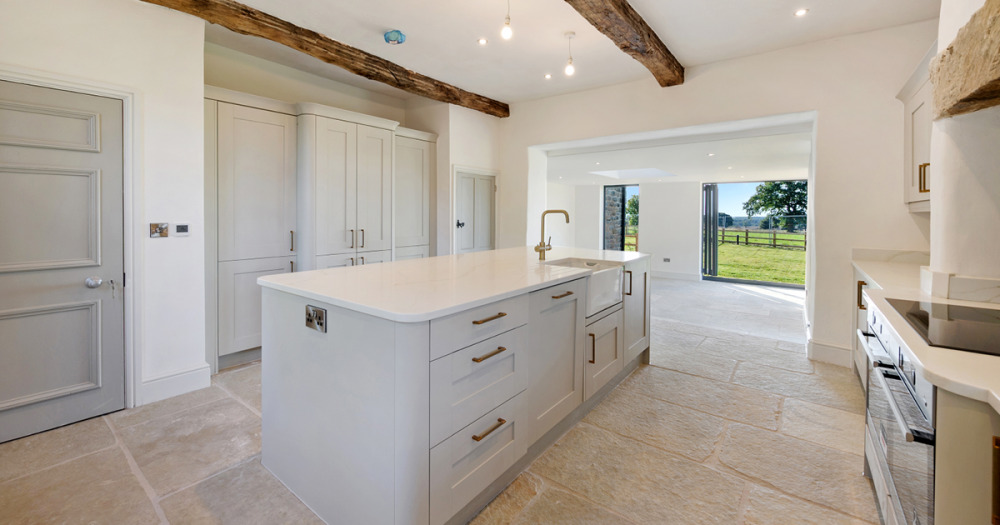
Key Facts
INTERNAL FEATURES
Entrance lobby, open-plan kitchen/dining/living room, utility room, lounge, study, four bedrooms, four bathrooms, wine cellar, storage.
EXTERNAL FEATURES
Driveway, carport, charging point, enclosed garden.
Fine & Country
Guide price: £1,300,000
Moortown office: 0113 2370211
fineandcountry.co.uk







