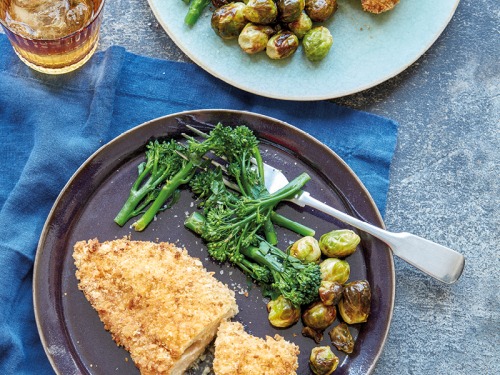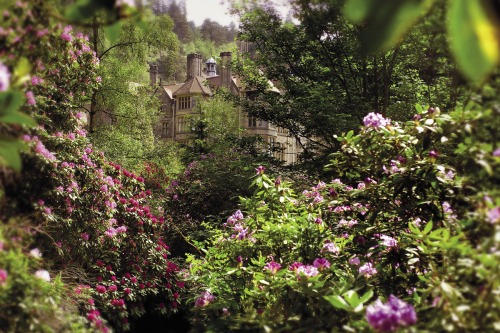See Inside this Opulent Family Home with its Own Swimming Pool
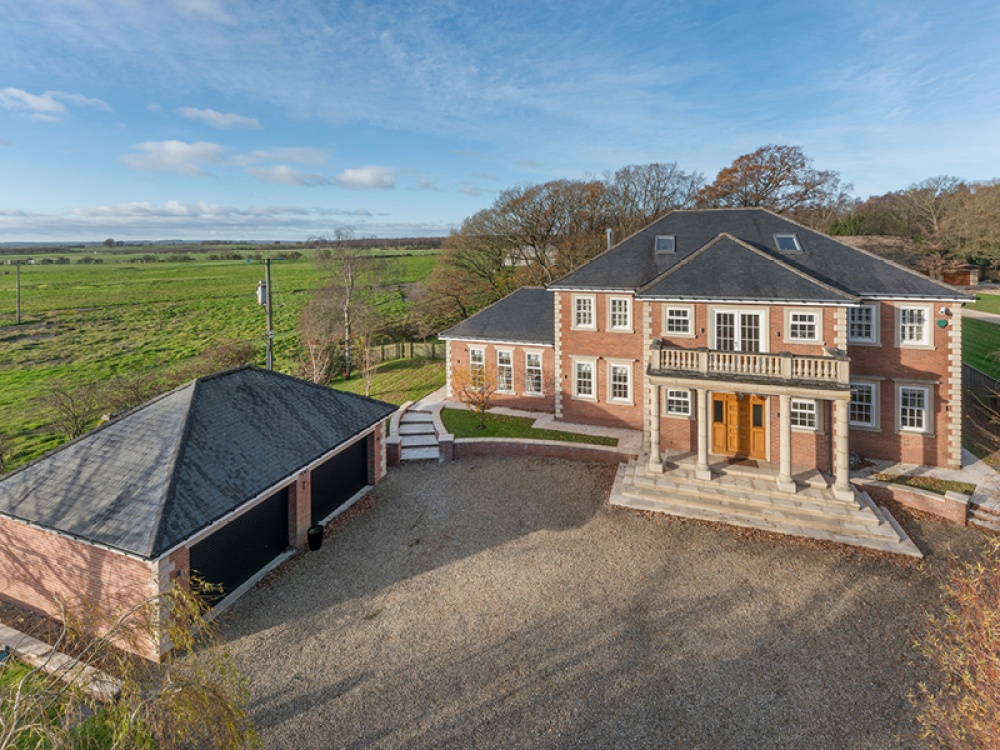
If you've ever dreamed of taking a dip in a private pool with views over open countryside (who hasn't?), then South Fields - a four-bedroom home in Morpeth's Tranwell Woods - might be the place for you
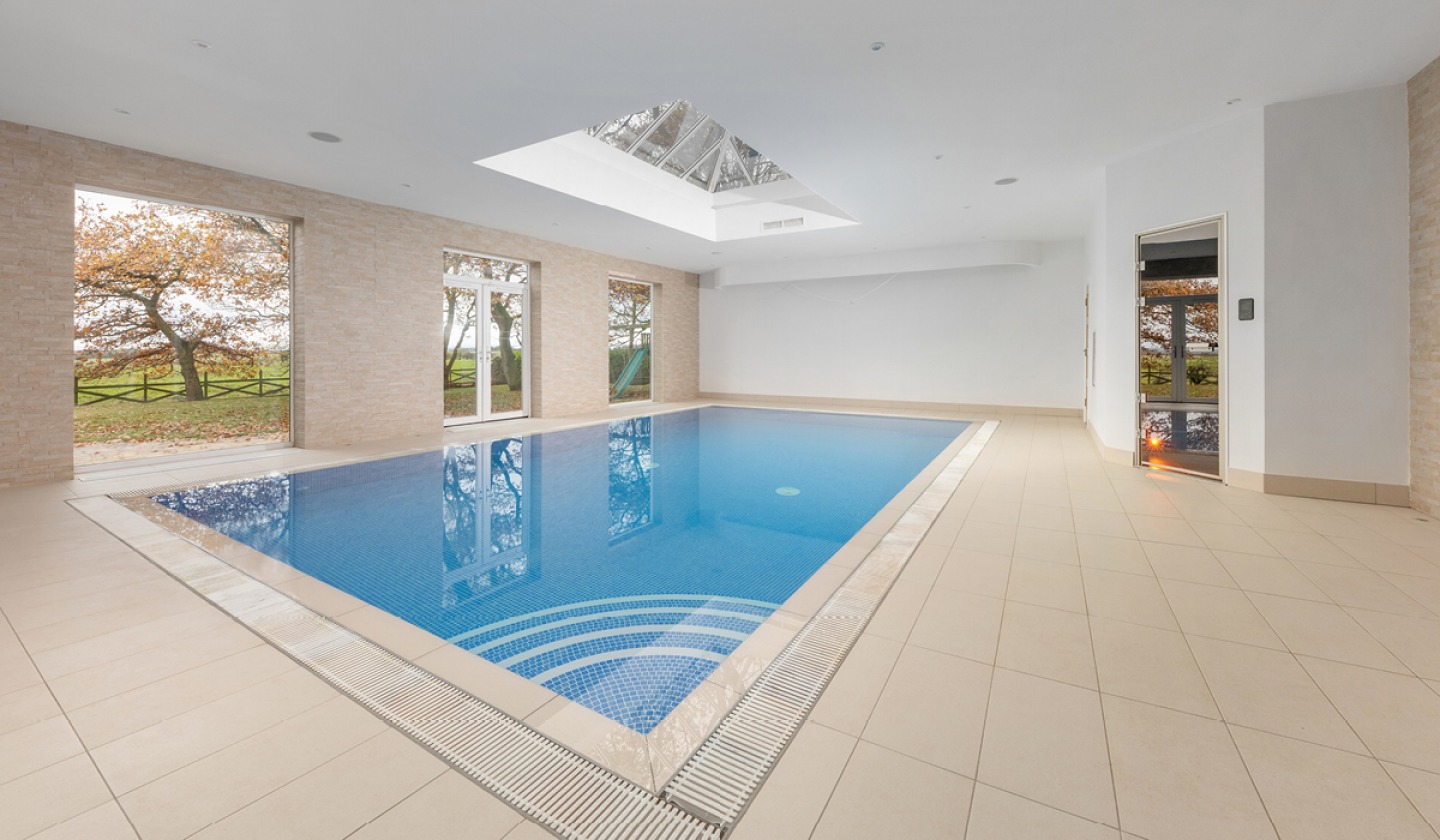
South Fields is accessed by an electronic gate with a secure-entry phone system. Anyone arriving at the house by car will find plenty of space to park in the large gravel driveway, or spacious, detached double garage.
The house has an impressive pillared portico entrance, with a WC and comms room to either side of the front door. The centrepiece of the entrance hall is a bifurcated staircase that leads to a galleried landing. Two large storage cupboards fit neatly behind the staircase, creating plenty of space for a cloakroom, or even two.
To the front of the hall is a study, behind which is the downstairs games room. The latter is a large space, with a sleek cocktail bar and contemporary fireplace with a stacked stone surround. The other side of the house is taken up by a large, open-plan kitchen, dining and living space.
Read More: See Inside this Stunning Grade II-Listed Home in Whitburn
The kitchen is spacious and bright, with cream cabinetry, granite worktops and a walnut, u-shaped kitchen island in the middle. This has a glass breakfast bar, additional hob, additional sink and a built-in wine rack. The kitchen also leads to the utility room and rear door.
The kitchen and dining space are divided from the living space (or garden room) by a transparent glass fireplace with a tiled surround. A vaulted ceiling and wooden beams in the garden room create a cosy, cottage-style ambience from which to enjoy views of the garden and surrounding countryside through the large picture window and French doors.
To the rear of the house, double doors lead from the kitchen into the leisure area which incorporates a generous swimming pool, jacuzzi, sauna, steam room and a separate WC. A large lantern roof and picture windows connect the space to the outdoors.
On the first floor there are four bedrooms in total, three of which are ensuite, and there’s a family bathroom too. As well as a particularly luxurious ensuite (which includes a double sink, freestanding bath and a his-and-her’s wet room) the principal bedroom has a walk-in dressing room with fitted wardrobes, and a private south-facing balcony overlooking the garden. It doesn’t take much imagination to envision sitting out here with a coffee and the paper on a sunny Sunday morning.
Read More: Take a Peek Inside this Five-Bedroom Home in Gosforth
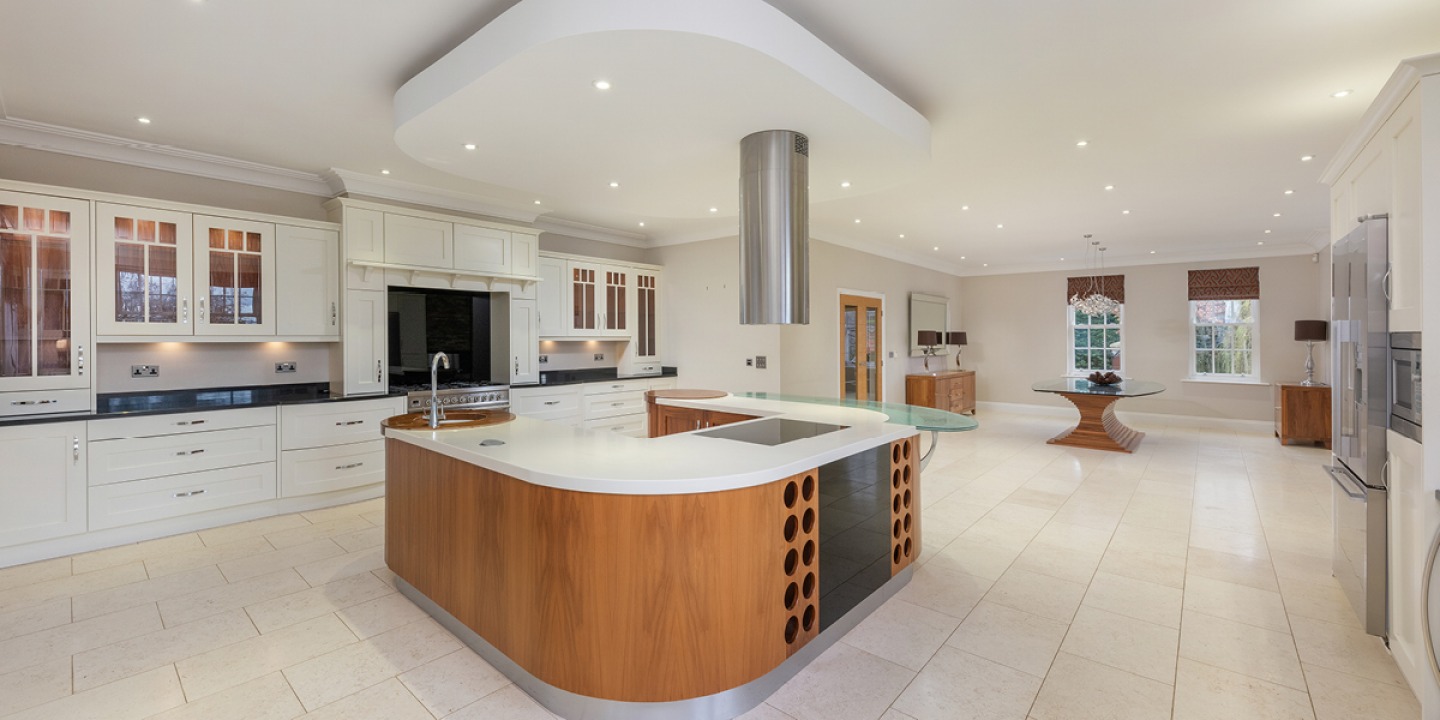
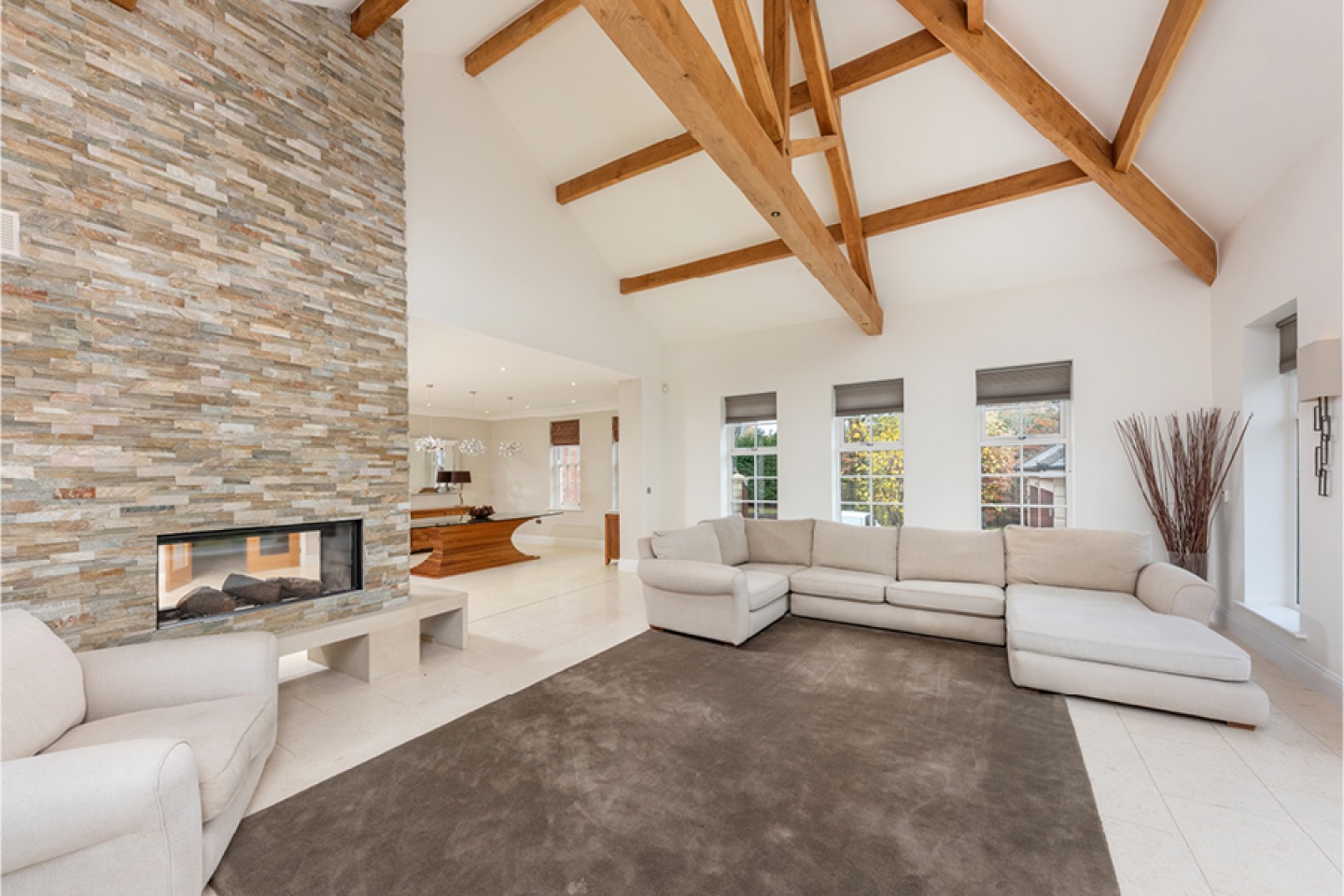
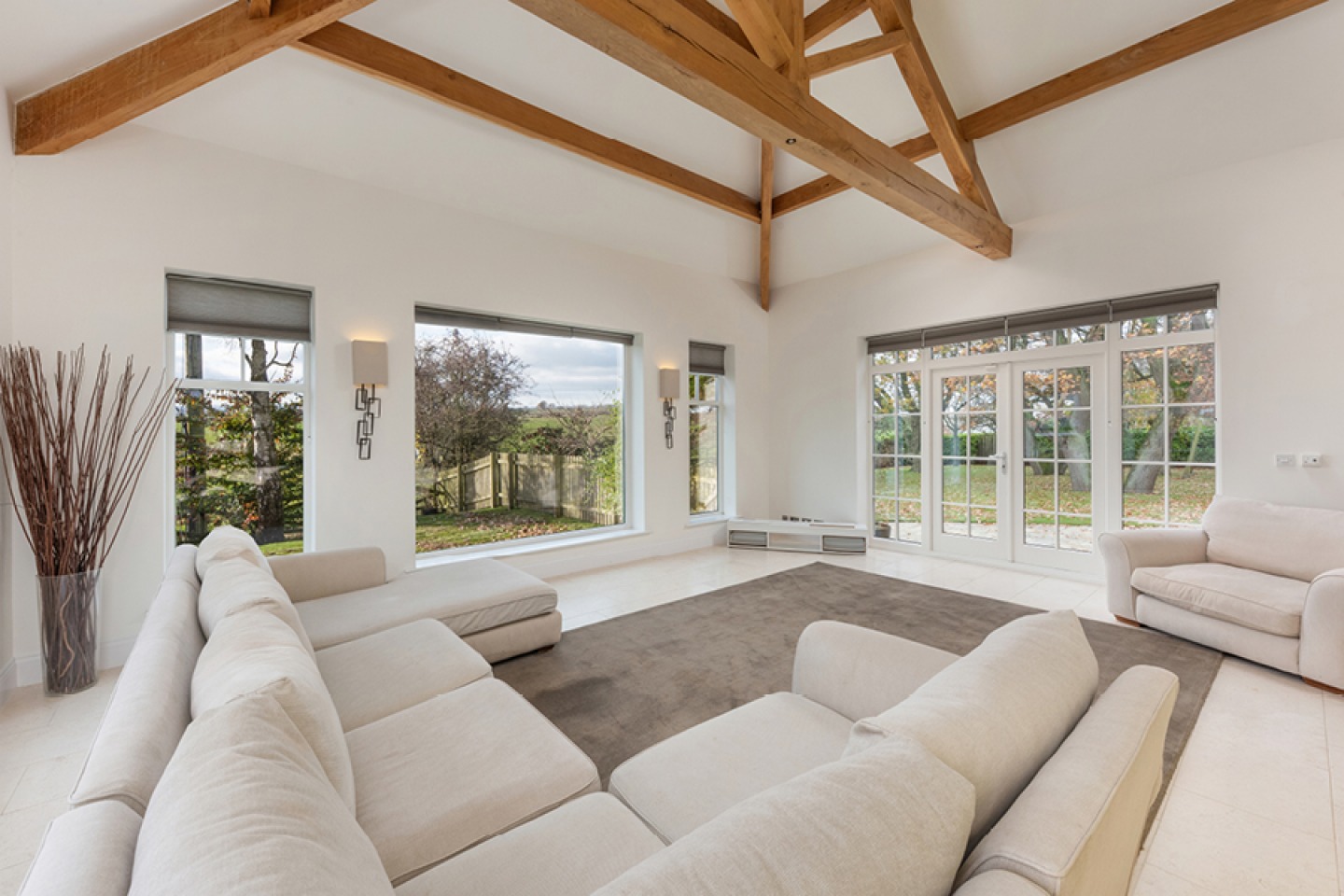
The third floor is reached by a spiral staircase and extends into the roof with plenty of pitched windows bringing in light during the day. It is currently set up as an additional den-style games room with a cocktail bar and enough room for a sitting area and pool table.
South Fields’ garden has a relatively simple design, with a mixture of patio and lawn that blends seamlessly into the open countryside beyond.
Internal Features
Entrance vestibule, ground floor WC, comms room, reception hall, study, living room with cocktail bar, large open-plan kitchen/diner, garden room, rear porch, storage, leisure suite (including swimming pool, jacuzzi, sauna/steam room, shower room and WC), principal bedroom with large ensuite, private balcony and dressing room, three additional bedrooms including two ensuites, family bathroom, balcony, games room/bar.
External Features
Double garage, large garden, countryside views.
Sanderson Young
Price: £1,750,000
Office: 0191 223 3500
sandersonyoung.co.uk




