See Inside this Quirky Five-Bedroom Period Home
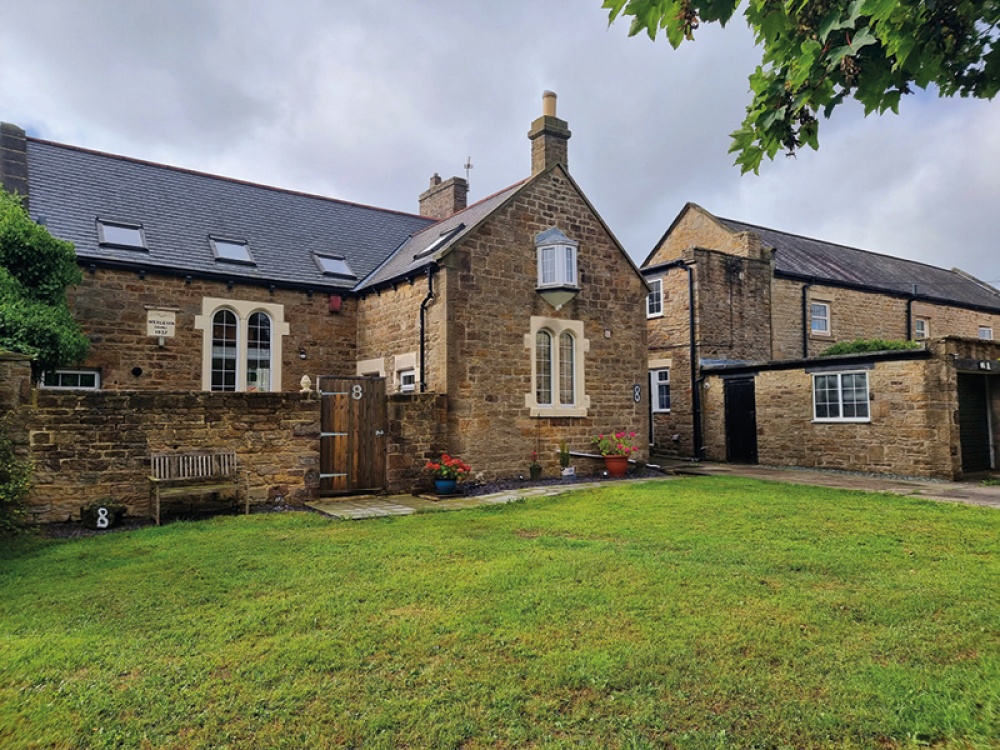
A rare opportunity to purchase a period home in the village of Iveston
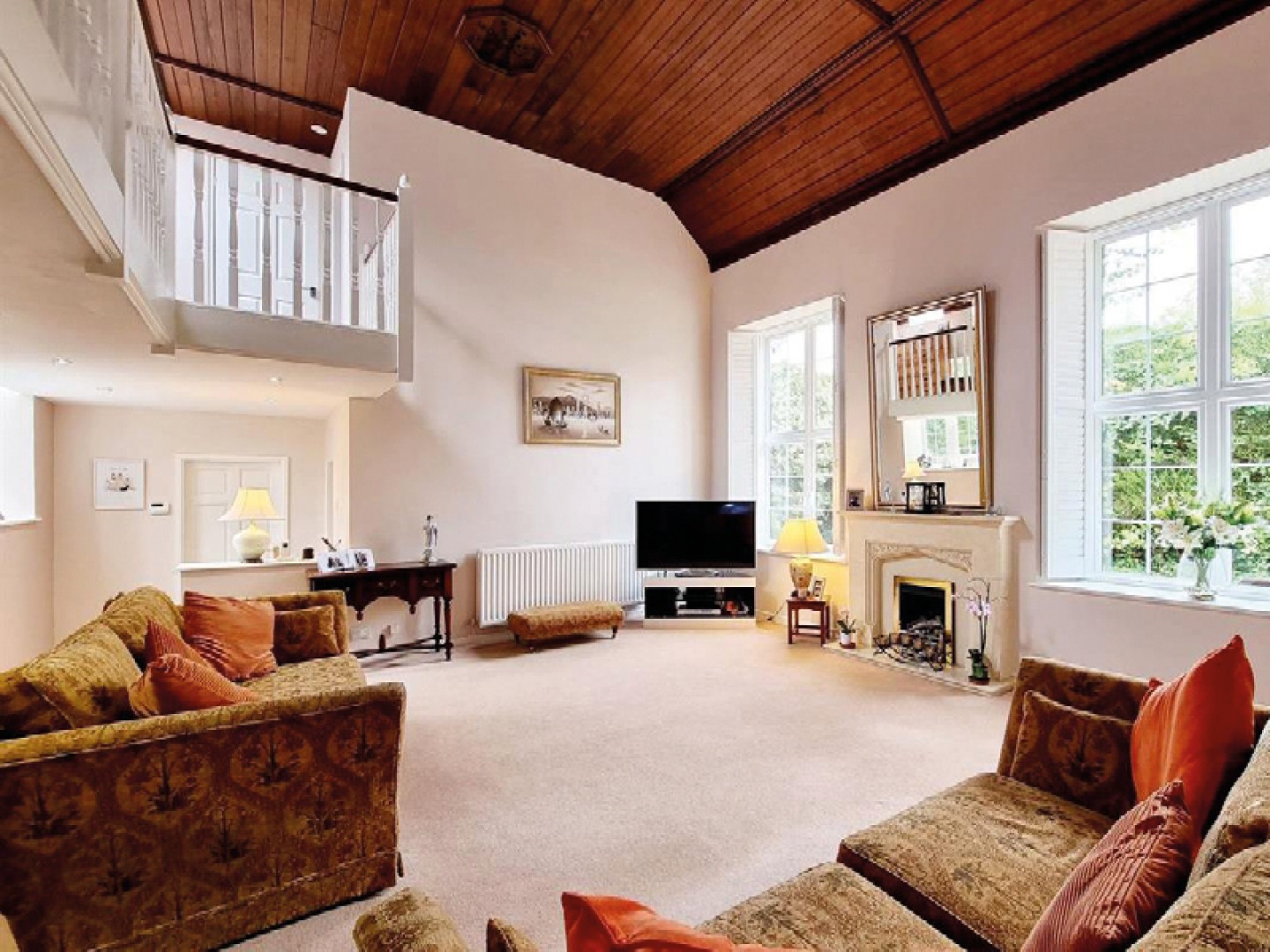
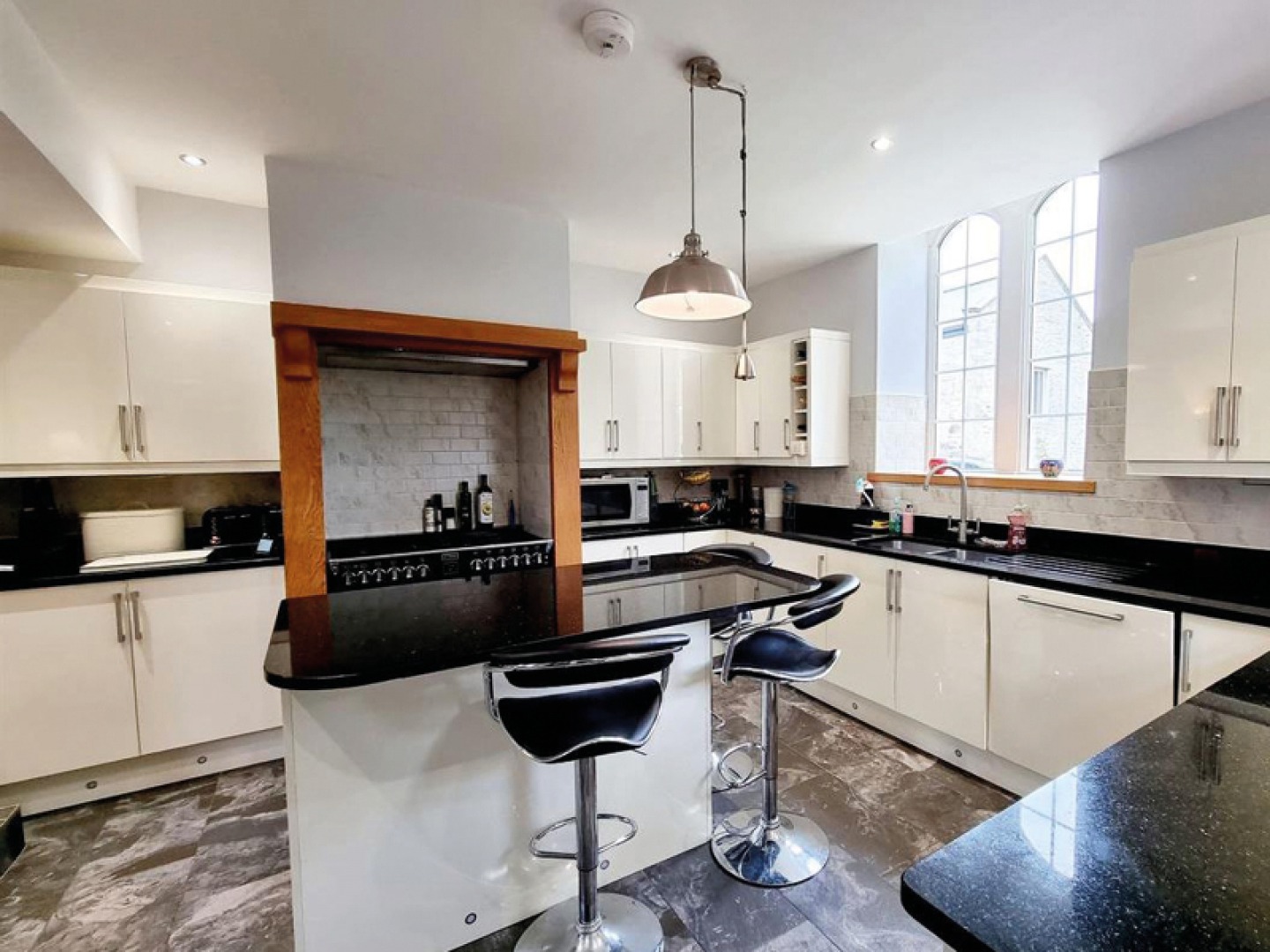
This property was originally the Village Chapel and was converted when the owners of neighbouring property, Acorn Cottage purchased it around 1979. The two properties were granted planning permission in 1981 to become a substantial five-bedroom family home, and it has since been been sympathetically converted, retaining many original features.
On arriving at the property you will instantly appreciate the rural setting, located just off the village green you enter the property via a private driveway. The accommodation comprises an entrance hall with WC leading to a traditional dining room, full of character with stained-glass double doors leading into the cosy family room with feature stone fire surround and gas effect log burning stove. This leads to a large wrap around utility area plumbed for washing machine, fitted with a modern range of base and wall units, and access to the garden.
Stairs from the family room lead to bedrooms four and five which are both good size double rooms and at the end of the corridor there is a large, fully tiled bathroom with corner shower, vanity unit with sink and WC, bath with shower over and heated towel rail. This was originally a separate cottage and could easily be used for guest accommodation or separate annex.
The main living area is off the dining room and certainly has the wow factor! This impressive room flooded with natural light from the large dual windows with wooden shutters, vaulted timber ceiling and stone fire surround with gas fire is the hub of the family home.
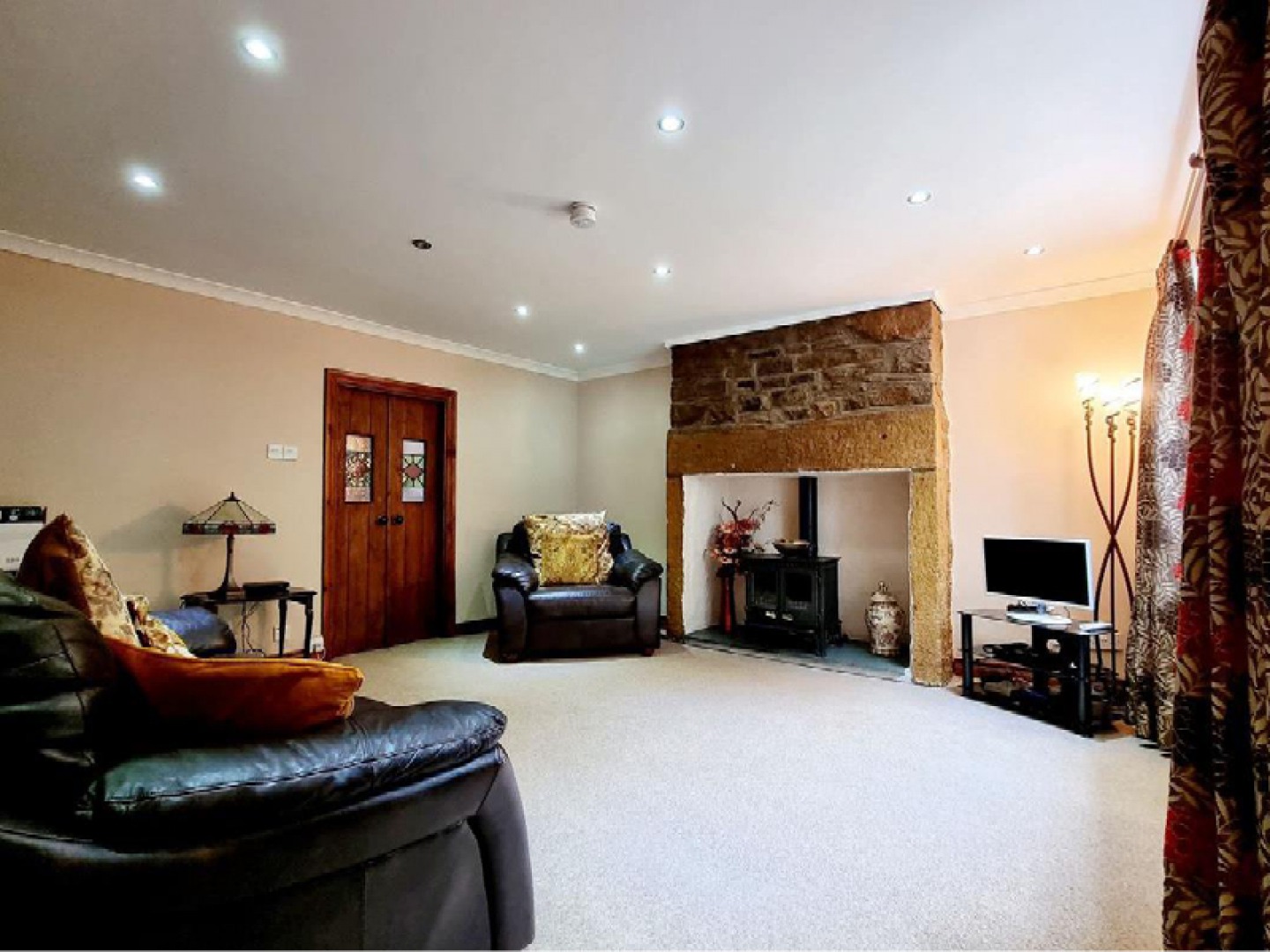
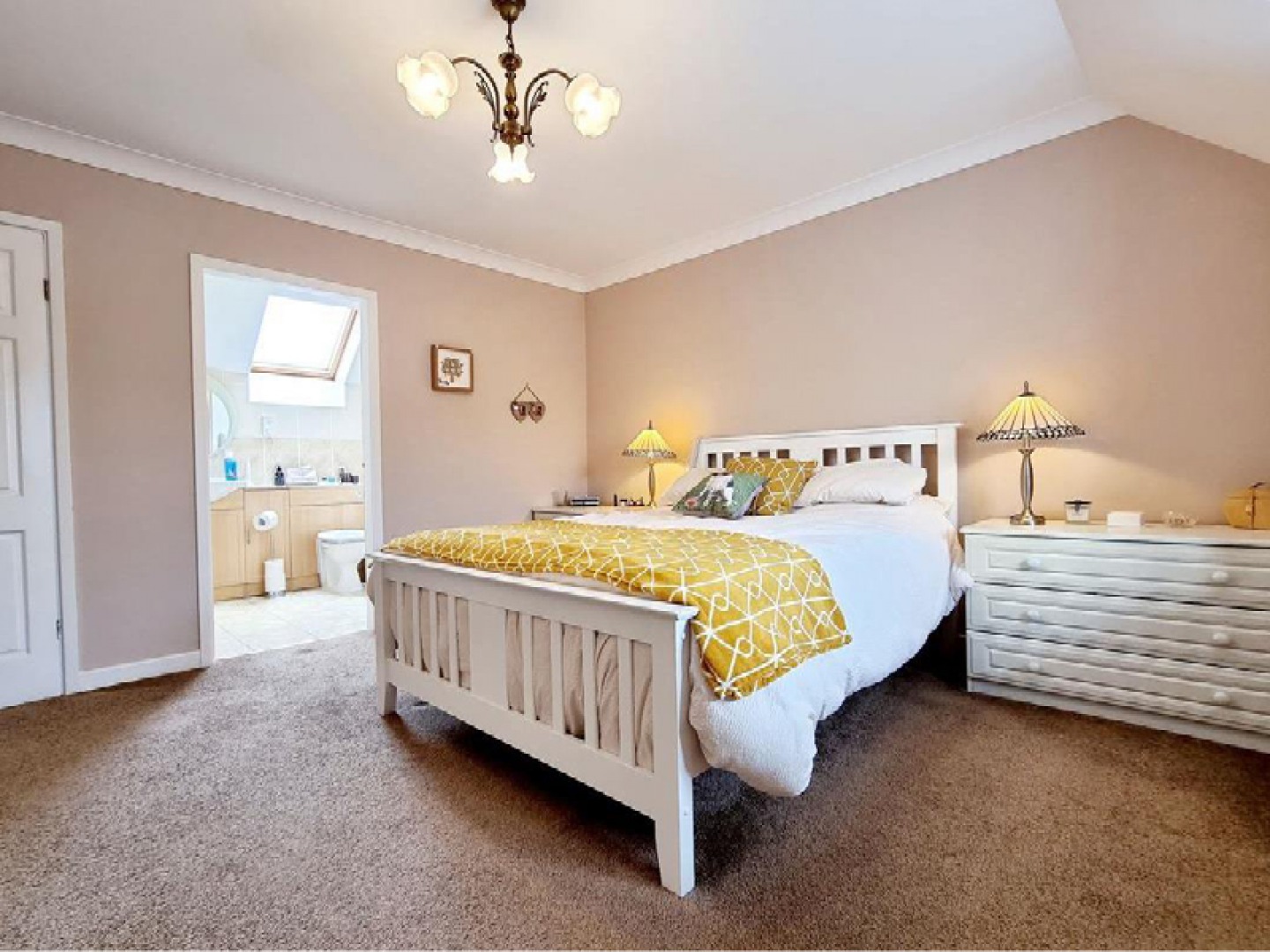
The kitchen is accessed via bespoke oak glazed sliding doors and has a contemporary yet traditional feel with its modern units, breakfast island, range cooker with feature oak surround, finished with black Granite worktops. Integrated appliances include electric range with gas hob and dishwasher. A door leads to a secluded courtyard ideal for those summer barbecues.
Completing the accommodation on the ground floor is the guest bedroom with traditional wall panelling and a large window overlooking the rear garden. A large walk-in storage cupboard houses the boiler for this wing but could easily be converted to create and ensuite to the guest bedroom.
The second floor is accessed via a wooden staircase and impressive gallery landing over the main lounge which leads to a good-sized double bedroom and the master suite with fitted wardrobes. The bedrooms share a Jack-and-Jill bathroom, fully tiled with oak vanity unit, sink, WC and bath with overhead shower.
Externally the property is accessed via a private driveway with parking for several cars, there’s a single garage with power and water supply and a gravel courtyard to the front with access to the village green. To the rear of the property there is a secluded garden with lawn and seating area.
Harrington Brown
Guide price: £675,000
County Durham office: 01207 258500
harrington-brown.co.uk







