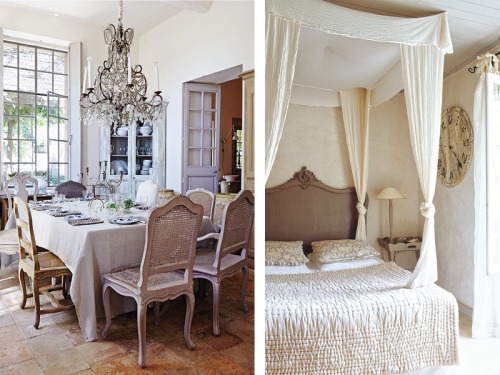See Inside this Six-bedroom Home with its Own Woodland near Morpeth
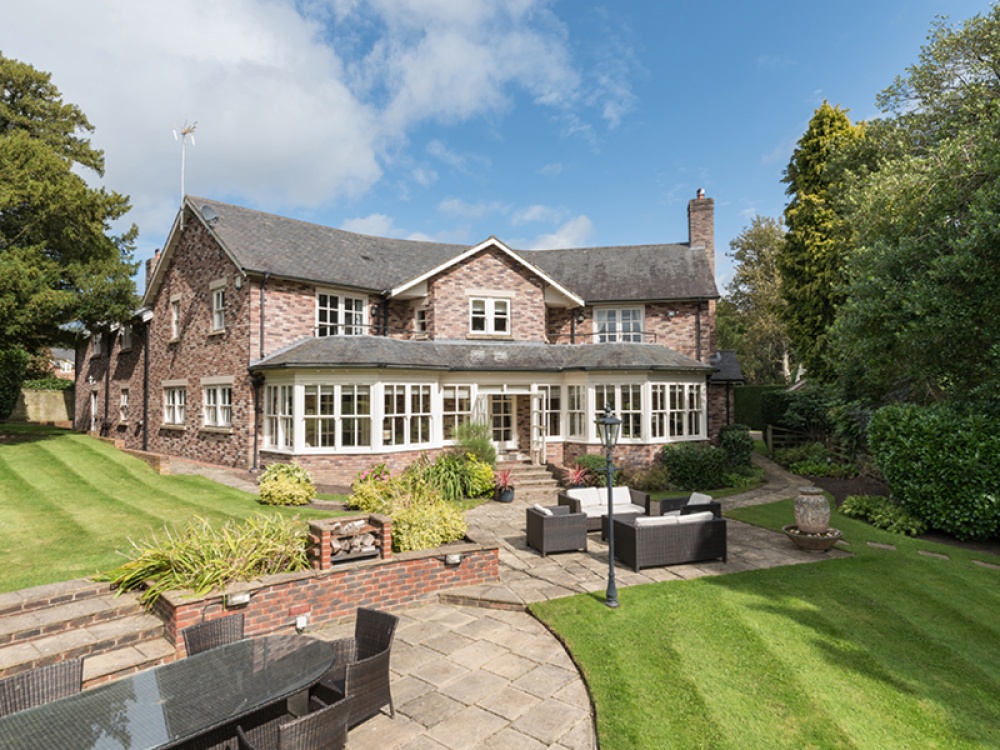
This grand six bedroom property blends the tranquility of a woodland retreat with the palatial proportions of a country manor
Set on its own 1.34 acre plot within the prestigious Whalton Park Country Estate, this family home makes the most of its idyllic setting. Alongside a perfectly manicured garden, the property comes with its own woodland play area, and if you feel like exploring beyond the grounds, the wildlife and walks of Bolam Lake Country Park are on the doorstep.
Inside, no luxury has been spared. Of six bedrooms, four have stylish ensuites and the master bedroom also has a separate dressing room. Two of the bedrooms also have their own private balcony, perfect for quiet mornings watching the sun come up.
Read More: A Converted Wheelhouse Makes the Perfect Picturesque Family Home
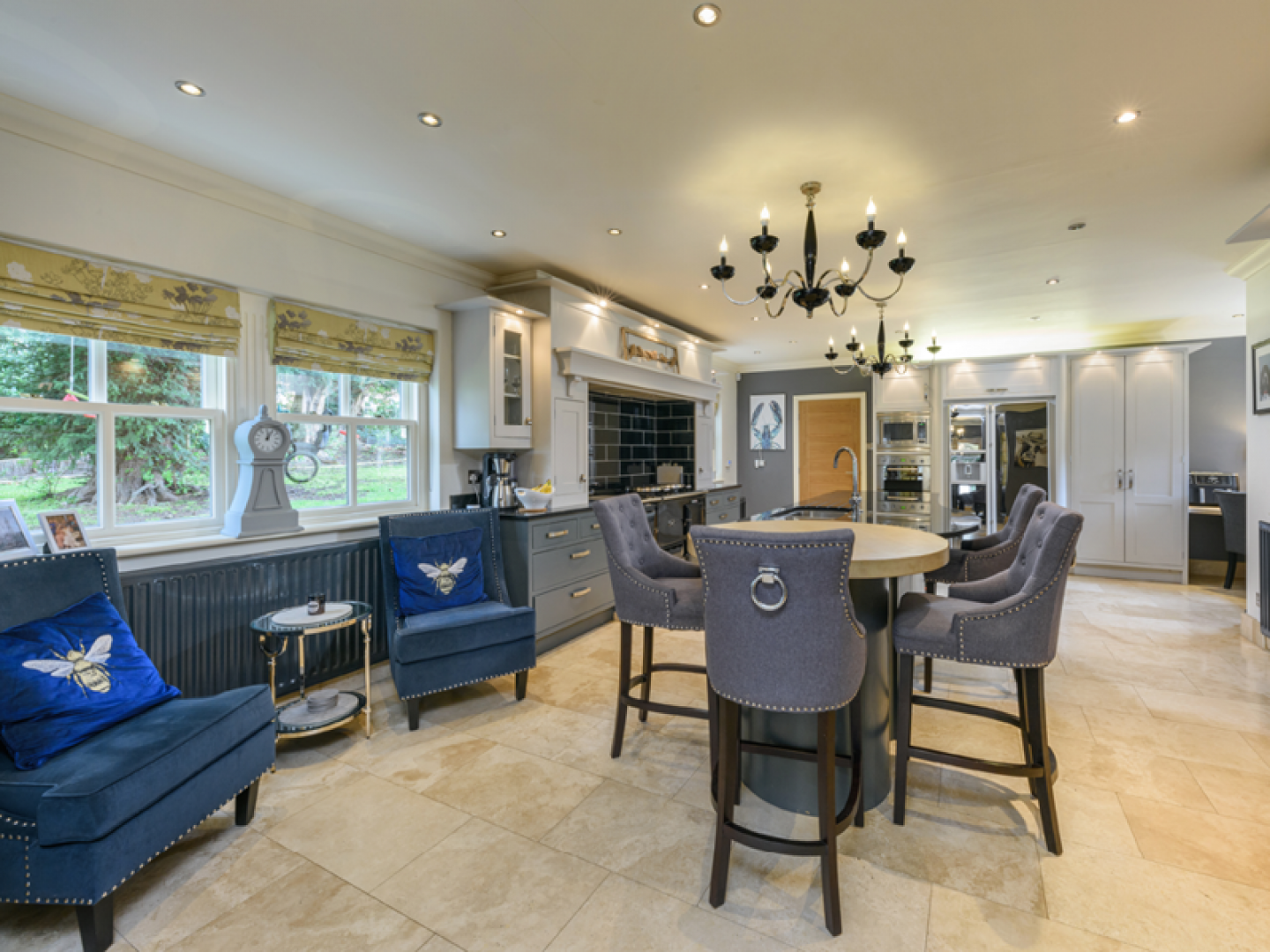
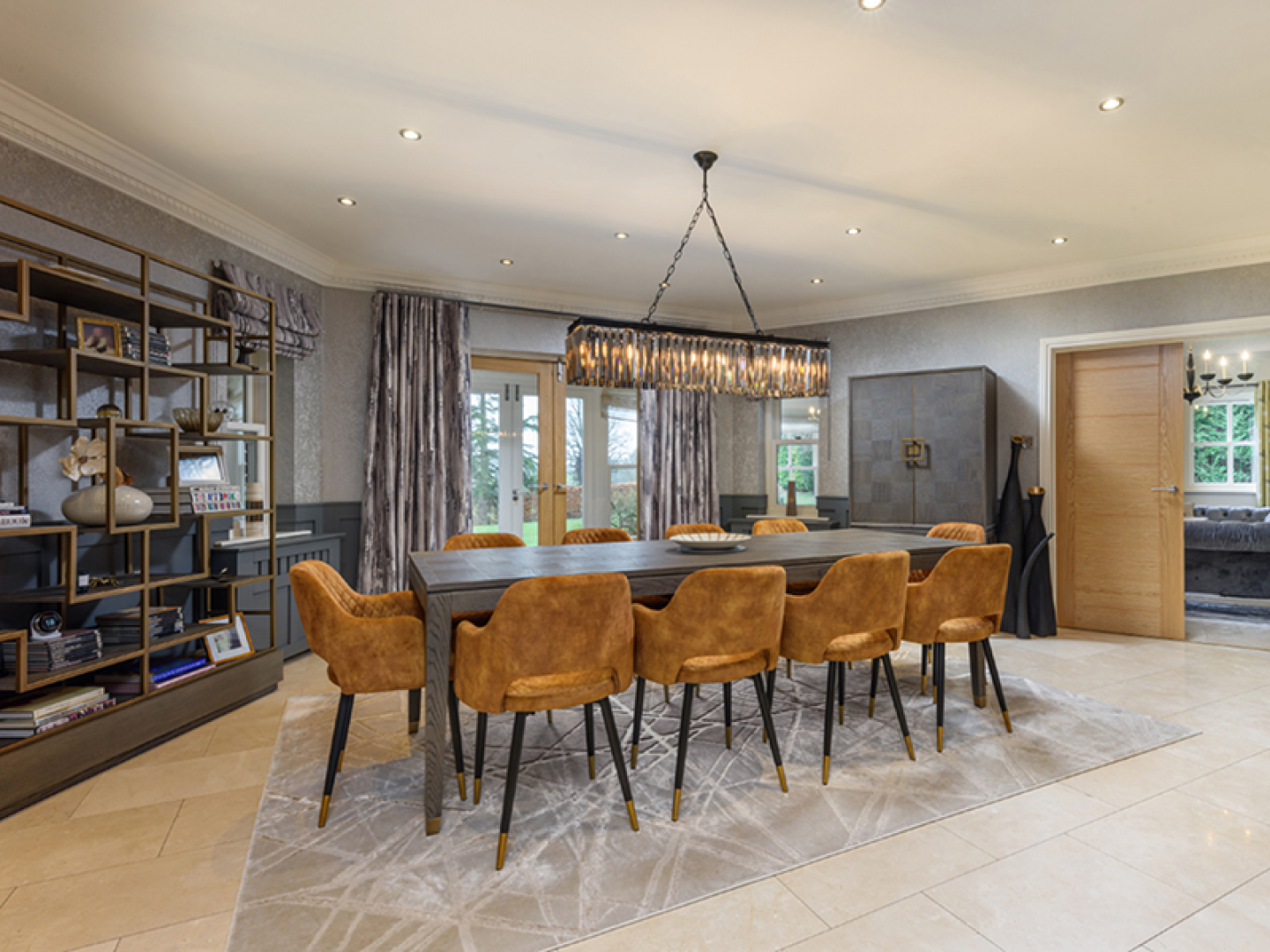
The sheer number of rooms means there is plenty of scope to play around with layout. One of the bedrooms is currently a games room, with media units designed by Neville Johnson. Downstairs, you will find rooms that have been variously dubbed the family room, study and drawing room but could easily be adapted to suit your family’s needs.
Modernity meets country-grandeur in the exceptionally stylish kitchen. There is both a double built-in oven and an Aga. The latter is a sleek, black affair to match the granite worktops. This chic colour scheme continues in black, hand-blown chandeliers above the kitchen island.
Read More: Reimagine your Home with the Beauty of Stone
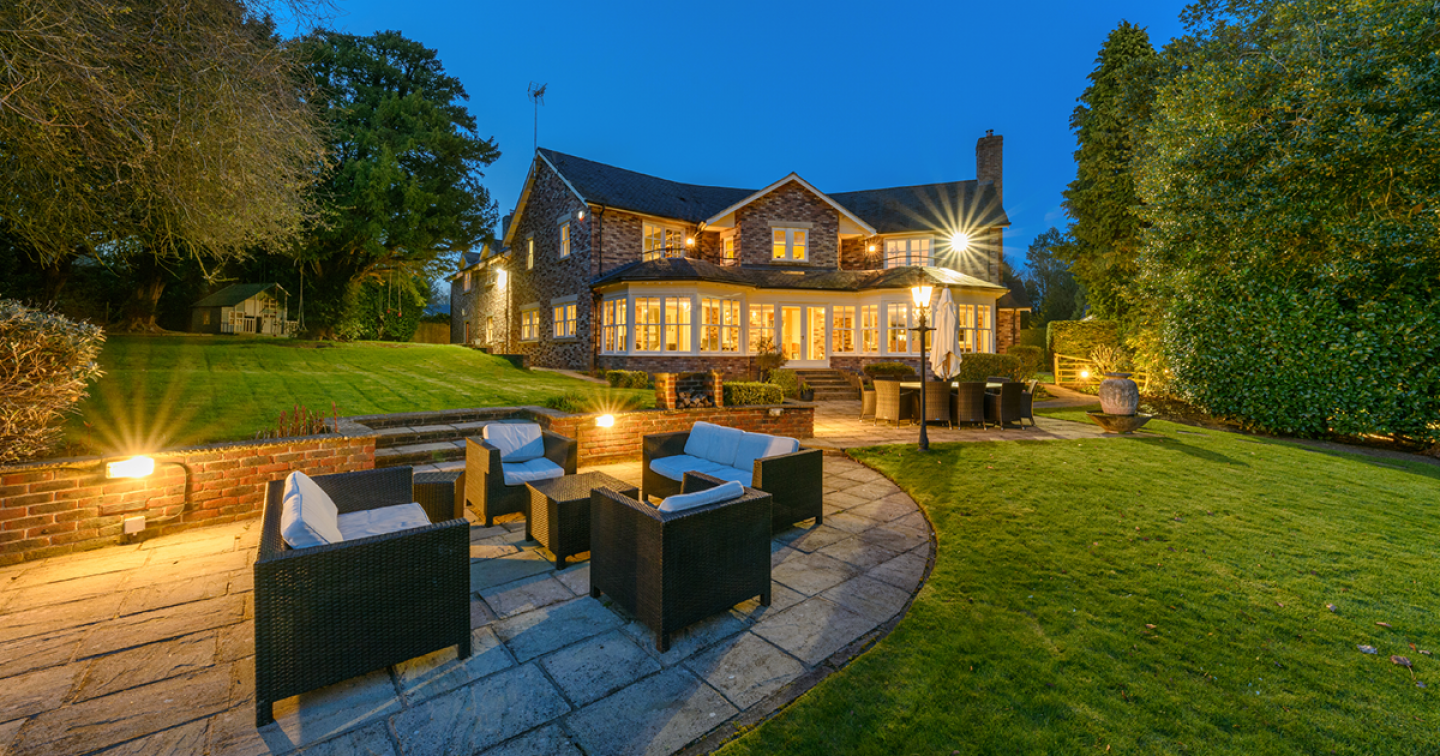
Other notable design features are the two feature inglenooks. We particularly love the marble fireplace in the drawing room, which is the perfect centrepiece to complement the elegant wall-panelling and walnut floors. The impressive dual-level reception hall, with its split oak staircase, leads into a spacious, curved garden room with wrap-around windows.
Externally, the property also benefits from the convenience of a double garage and adjoining office with under-floor heating. The garden has a huge lawn and outdoor seating areas for al fresco dining in summer.
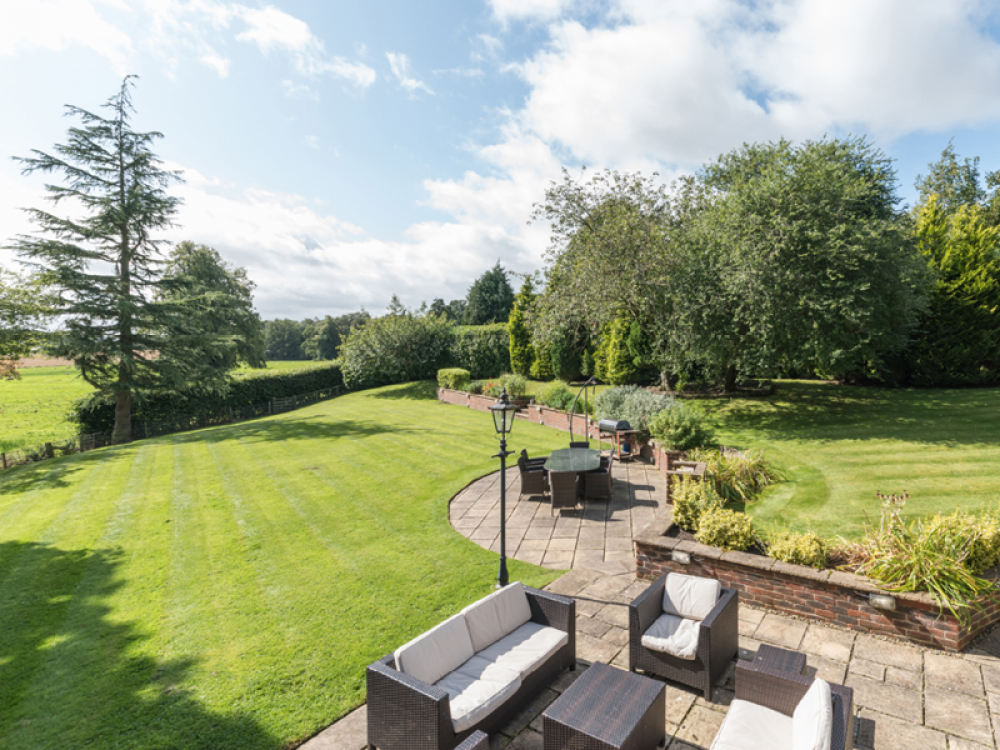
INTERNAL FEATURES
Porchway, reception hall, cloakroom, WC, study, drawing room, garden room, kitchen/breakfast room, dining/morning room, utility room, family room, five bedrooms, four bathrooms, dressing room, games room.
EXTERNAL FEATURES
Walled drive, double garage, gym/office, gardens and grounds, woodland, patio, courtyard, storage sheds, children’s play area, two balconies.




