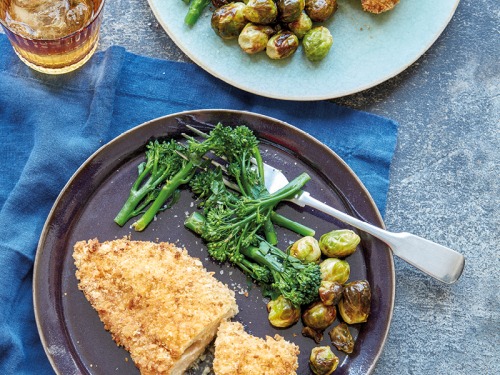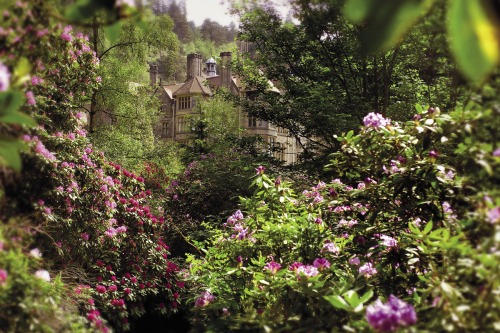See Inside this Six-Bedroom Home for Sale in Bowes
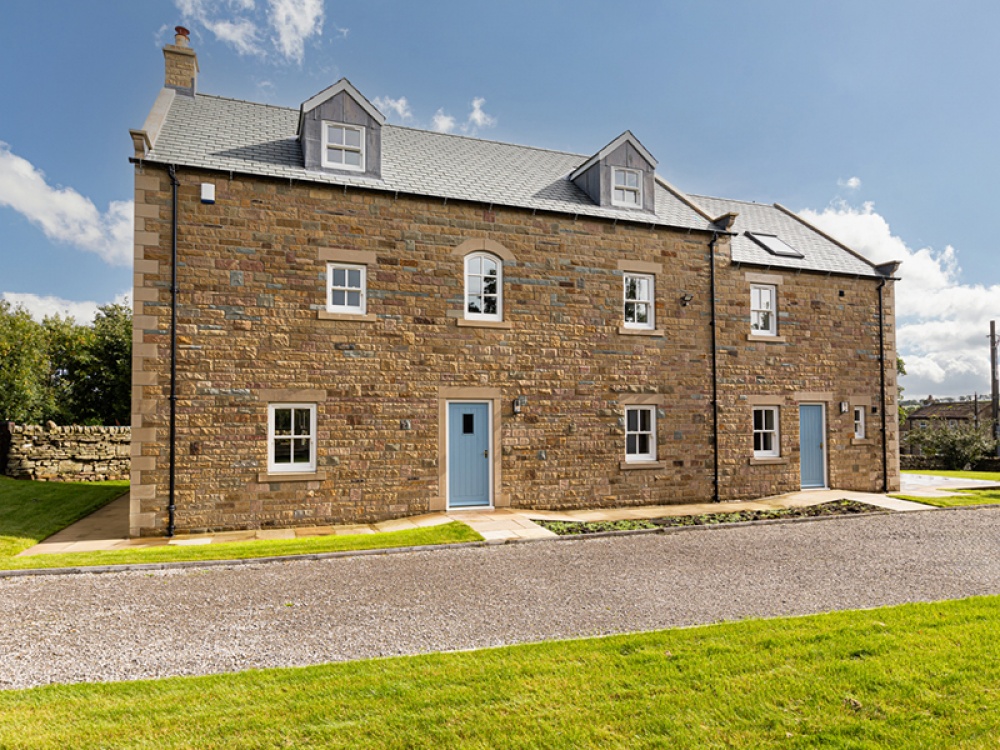
Bromhead in Bowes is a newly built property that combines contemporary comfort with classic design features, in keeping with the heritage charm of its surroundings
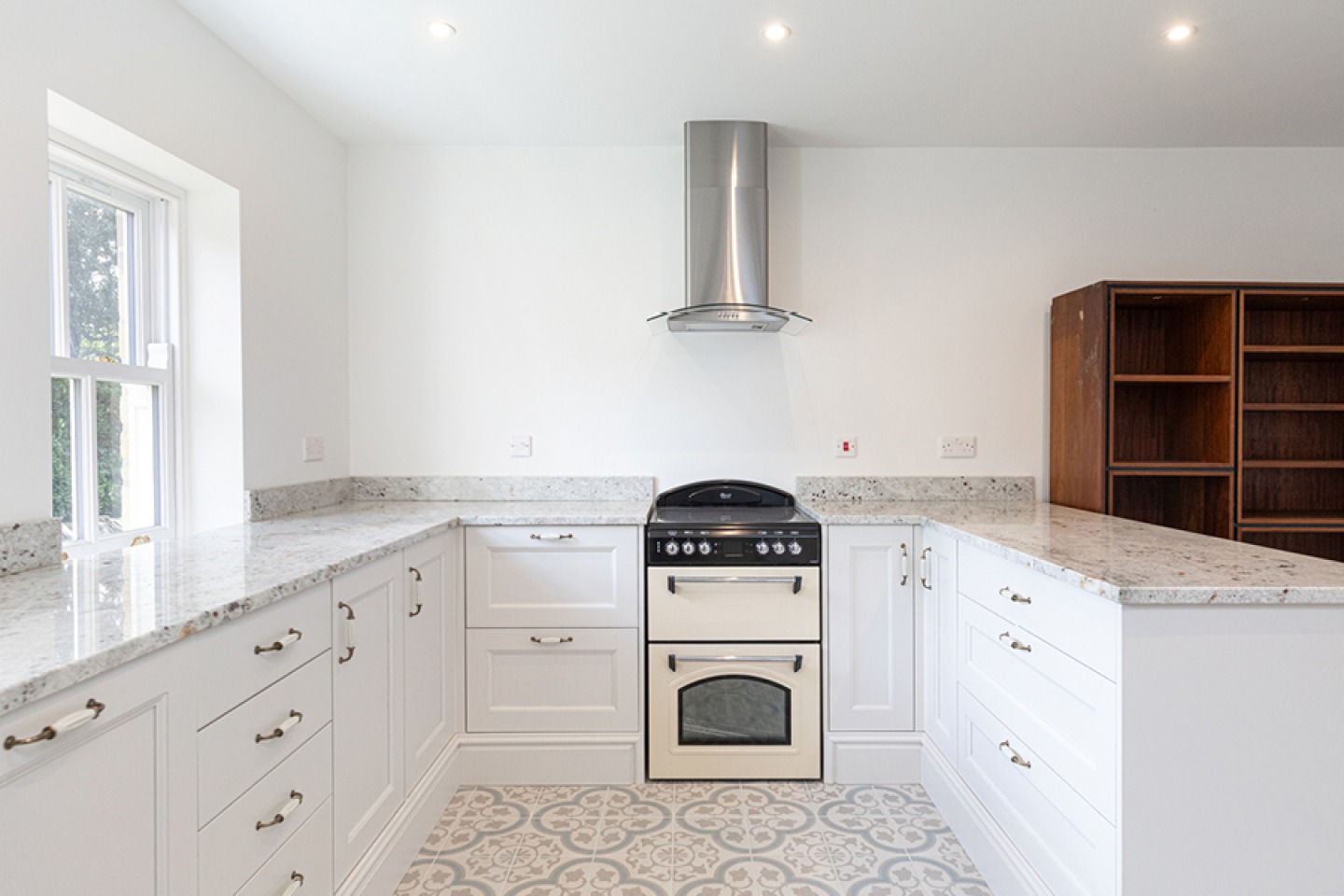
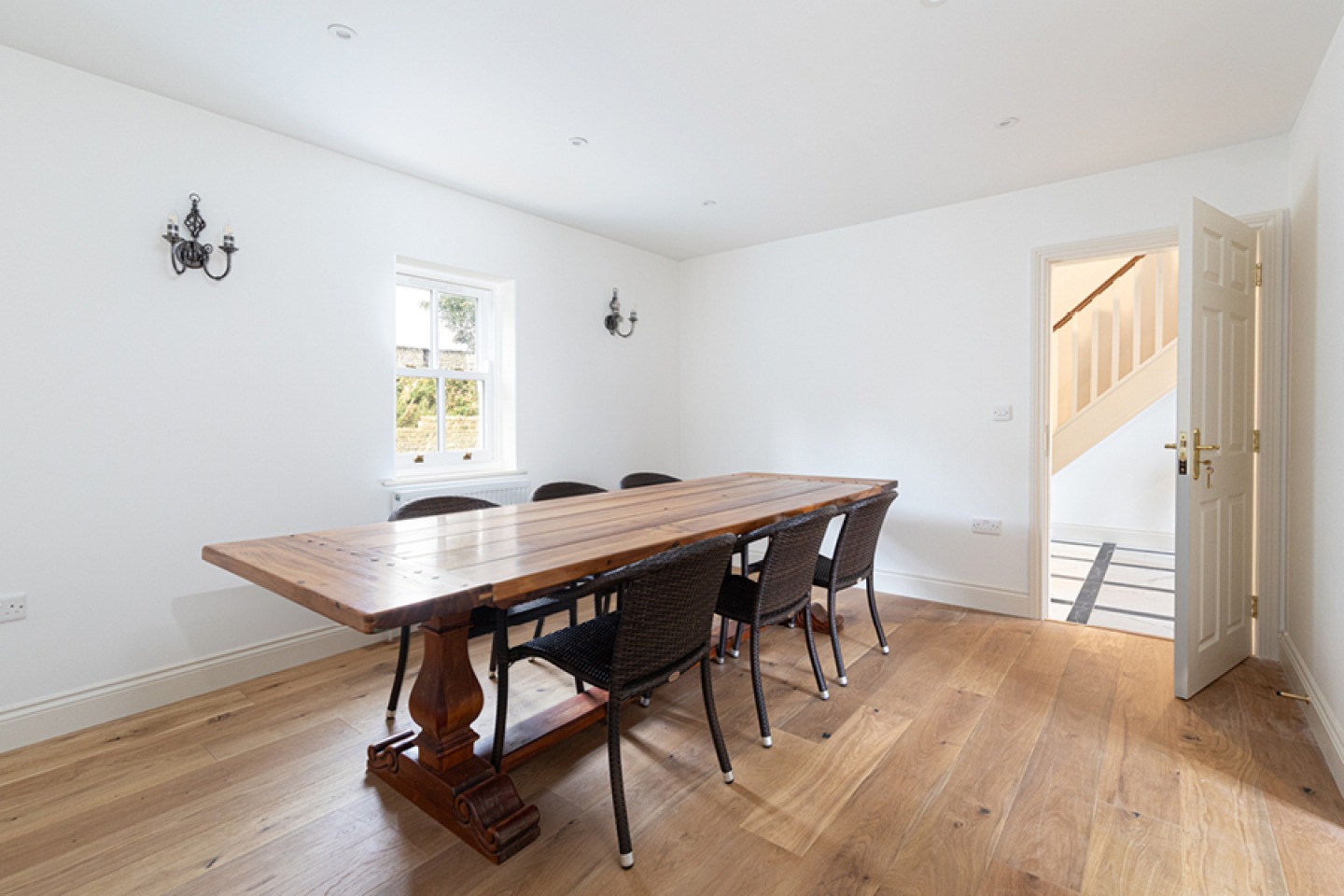
The first thing to notice as you approach the property is the gorgeous stone and slate exterior. There are two main-entrances to the house. The front door faces onto the road, but another door to the rear of the house leads you into the entrance from the parking area via a boot room – perfect for shedding mucky gear after a walk in the countryside. A convenient additional downstairs shower room and WC have also been tucked beside the front door. The entrance hall itself is a beautifully bright space which features a striking marble-style floor, in a sleek monochrome gridded design.
To one side of the entrance hall, a spacious sitting room stretches across the entire width of the house, and has an elegant feature fireplace with a wood burning stove – perfect for cosying up on a chilly day. Sash windows, plus a bay window to the front of the house, add another dose of period charm to the room.
Read More: Take a Wander Around this Historic Home for Sale in Hexham
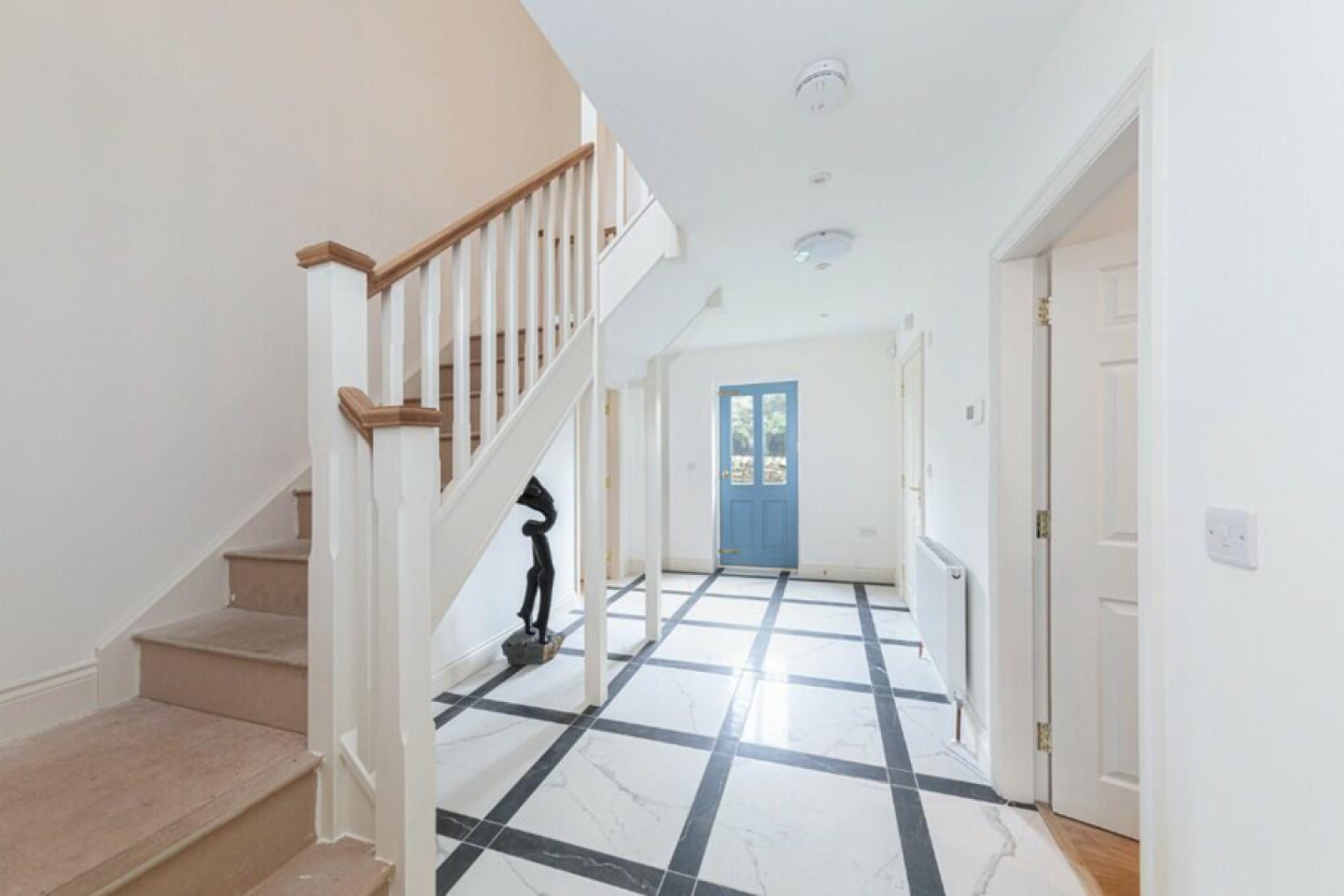

To the other side of the hallway, a formal dining room is the perfect space for a dinner party, with direct access to the kitchen/diner next door as well as a cosy study with a bay window. In the kitchen, the cooking area features wrap-around granite work surfaces that provide all the space you could need. At the other end of the room there is ample space for another dining or living area.
The kitchen also leads on to a separate utility room via a small lobby. The latter also provides access to one of the most unique features of the property; from here, a private staircase opposite the utility room leads directly to an ensuite guest bedroom. This is entirely separate from the rest of the upstairs bedrooms, making it perfect for any visitors who need a bit more space (or sleep).
The main staircase takes you from the entrance up to the first floor. The first floor has three double bedrooms, one of which is the principal bedroom. The occupants of this room can enjoy the light and views across the countryside from windows to the front and rear of the room, as well as an ensuite with a tub and double shower. The other two bedrooms on this floor share a family bathroom, as do the two bedrooms on the second floor.
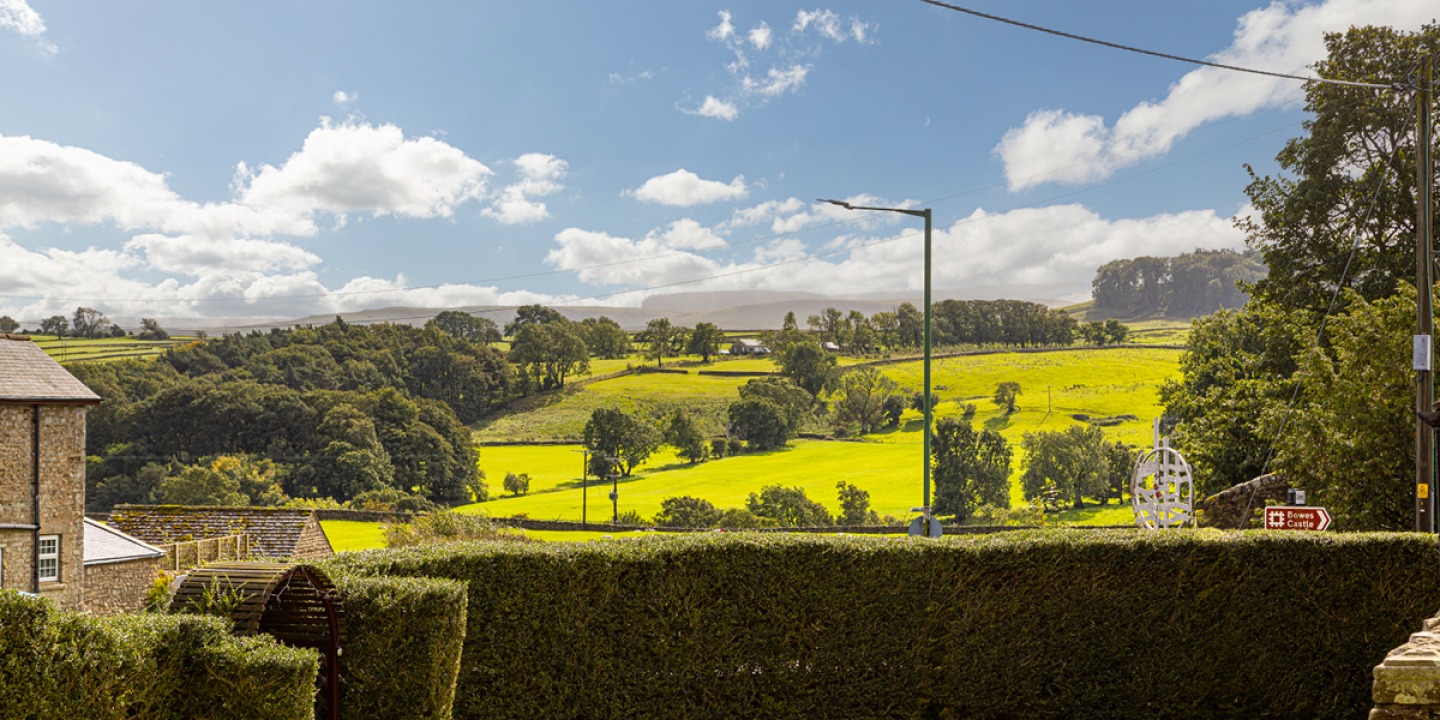
Read More: A Converted Wheelhouse Makes the Perfect Picturesque Family Home
Outside you’ll find a large stone outbuilding. This features a tandem garage, two offices, store rooms and a WC, and could be easily adapted for a whole host of uses. If this isn’t enough space, planning permission is also in place for a two-storey detached coach house.
This house manages to provide the blank slate of a new-build without compromising the charming detail of a period property. With this much space to play with, the possibilities are endless!
INTERNAL FEATURES
Entrance hall, sitting room, dining room, study, kitchen/breakfast room, utility room, shower room, rear lobby. On first floor: principal bedroom with ensuite, two further bedrooms, bathroom, separate staircase to guest bedroom with ensuite shower room. Two further bedrooms, bathroom and plant room on second floor.
EXTERNAL FEATURES
Outbuilding including garage, offices, WCs and store rooms, driveway and parking, gardens.
Finest Properties
Offers over: £800,000
Office: 01434 622234
finestproperties.co.uk




