See Inside this Tudor-Style Family Home in Harrogate
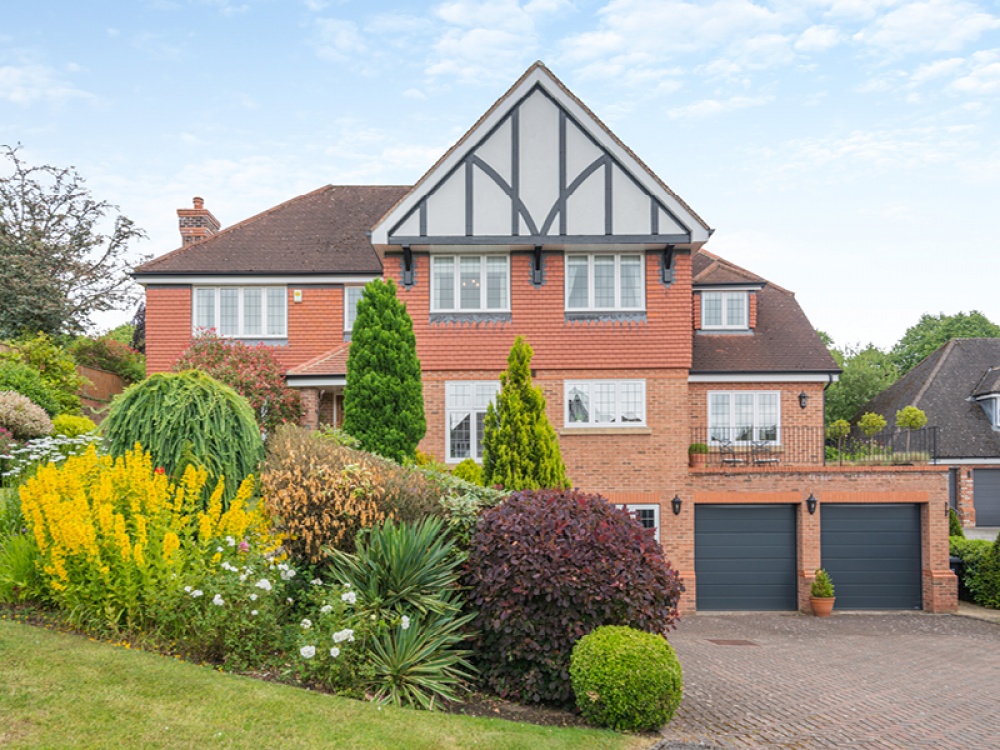
This detached, five-bedroom home is in one of Harrogate's most sought-after locations
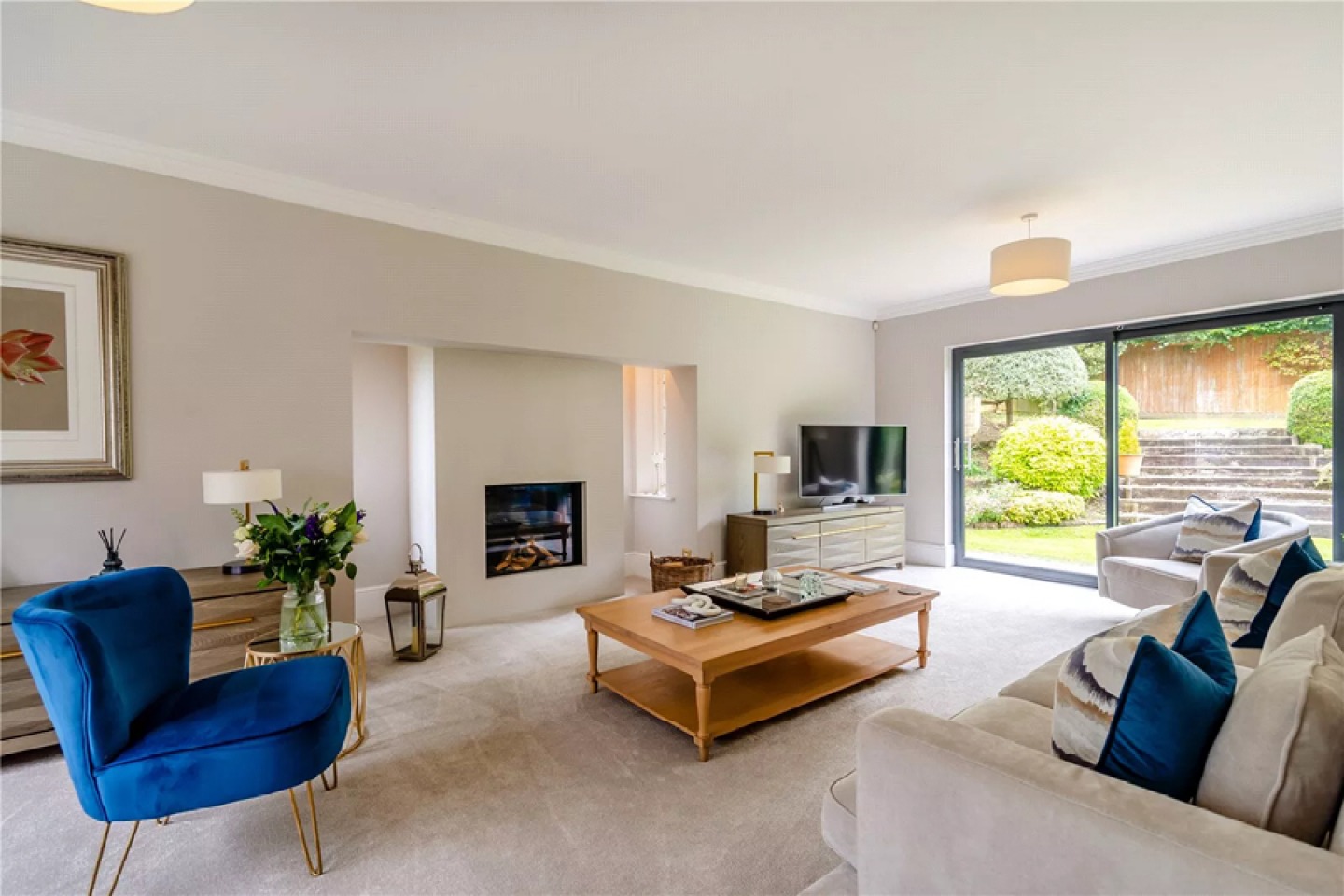
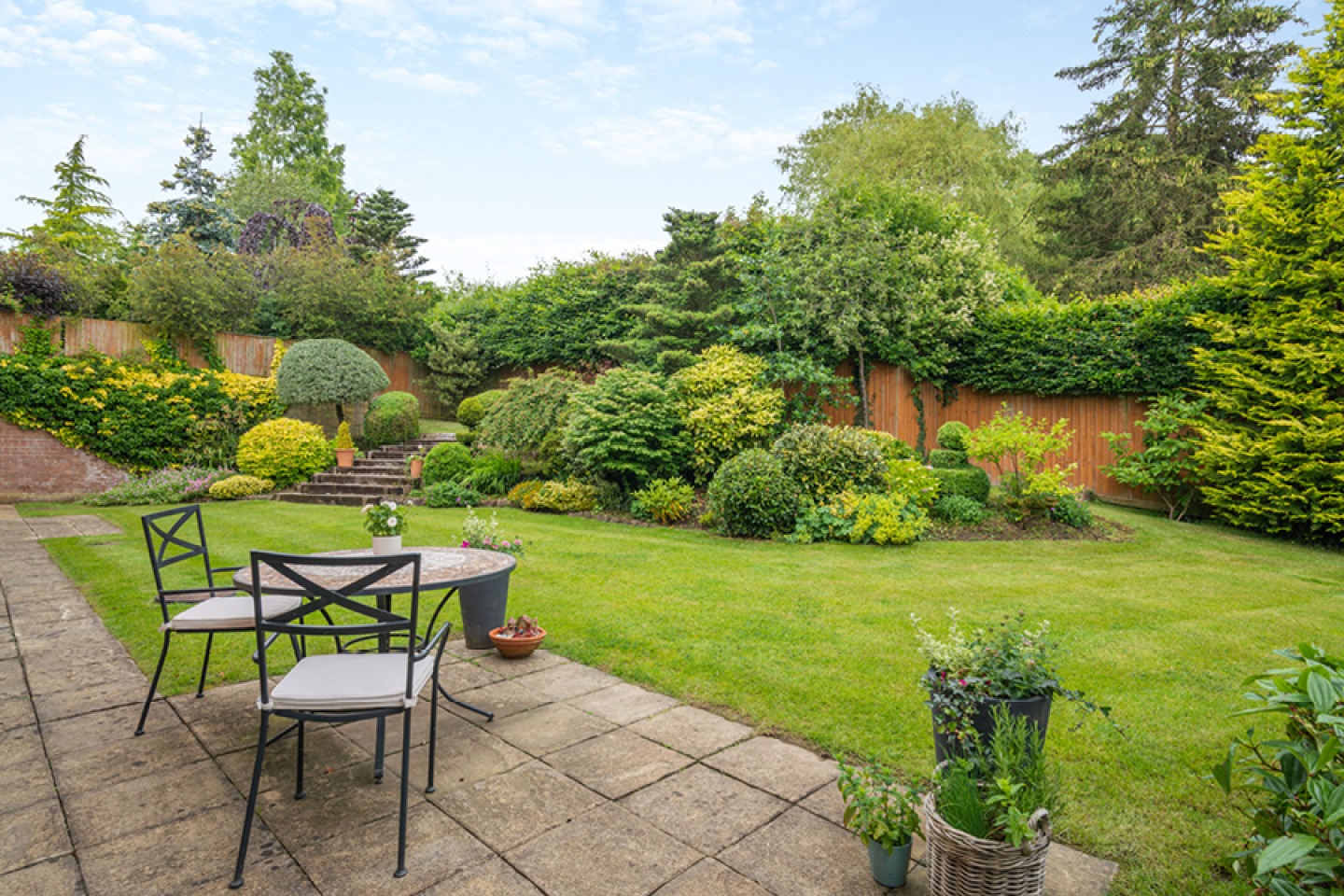
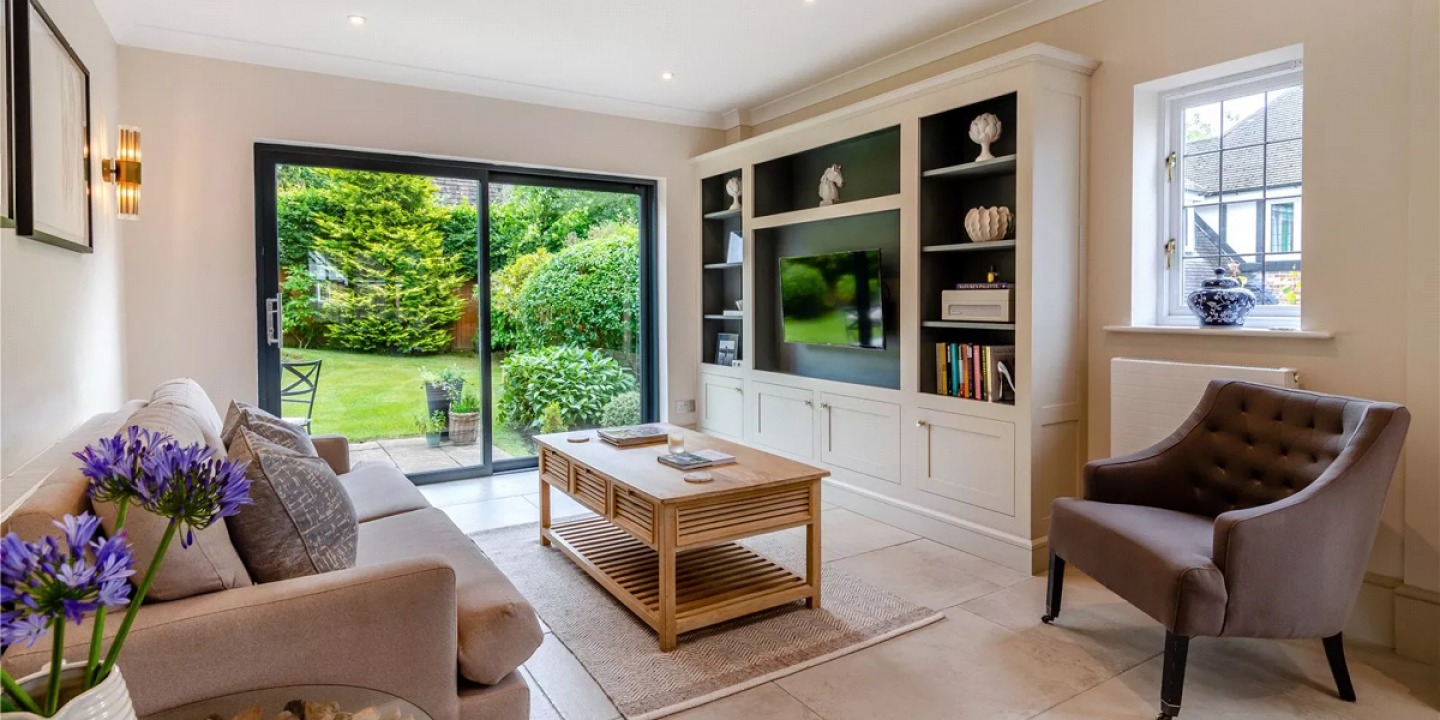
The entrance hall has impressive free-standing stairs, storage and a cloakroom. Following on from this is the spacious sitting room, which has a contemporary inset fireplace as well as sliding patio doors leading outside. There is also a study and a play room.
The kitchen is semi-open plan, with a large central island and modern integrated appliances. The attached dining room also has patio doors leading outside, as well as a door to a raised balcony with views over the garden and steps leading both to the garden and to the front of the property. On the lower ground floor a utility room provides extra storage and there is a gym/games room that leads to the double garage.
Upstairs, the principal bedroom has an ensuite shower room. The second double bedroom also has an ensuite. Three further bedrooms make up the rest of the floor, as well as a family bathroom with a walk-in shower.
Outside, a side driveway provides private and safe parking and gives access to a double garage. The rear garden is comprised mostly of a split-level lawn, bordered by shrub beds. There is also a paved terrace, ideal for al fresco entertainment.
There is excellent schooling in the area, and a bus passes by every 20 minutes heading into Harrogate or Leeds. Hornbeam Park station is one mile away and Leeds Bradford Airport 10 miles away.
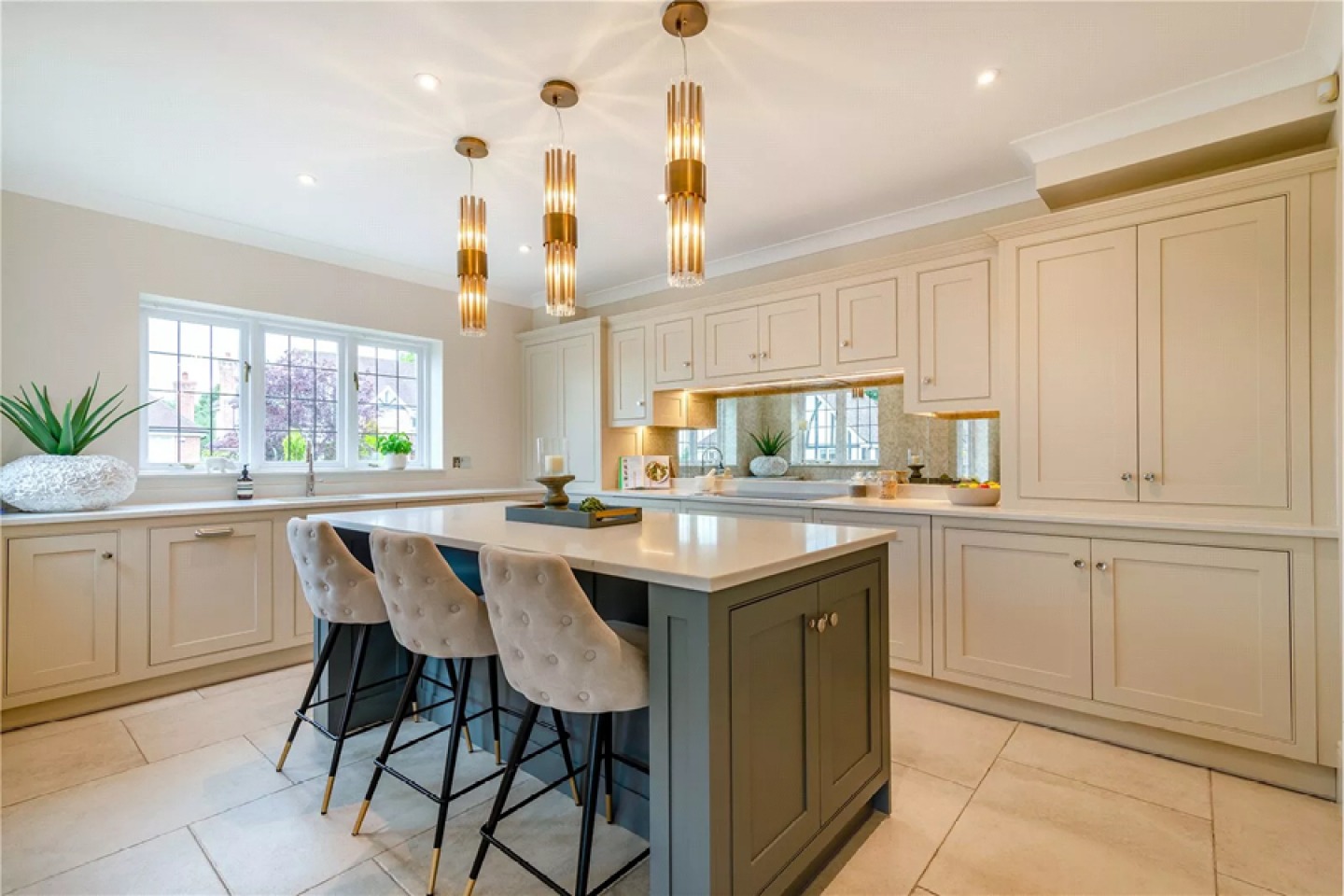
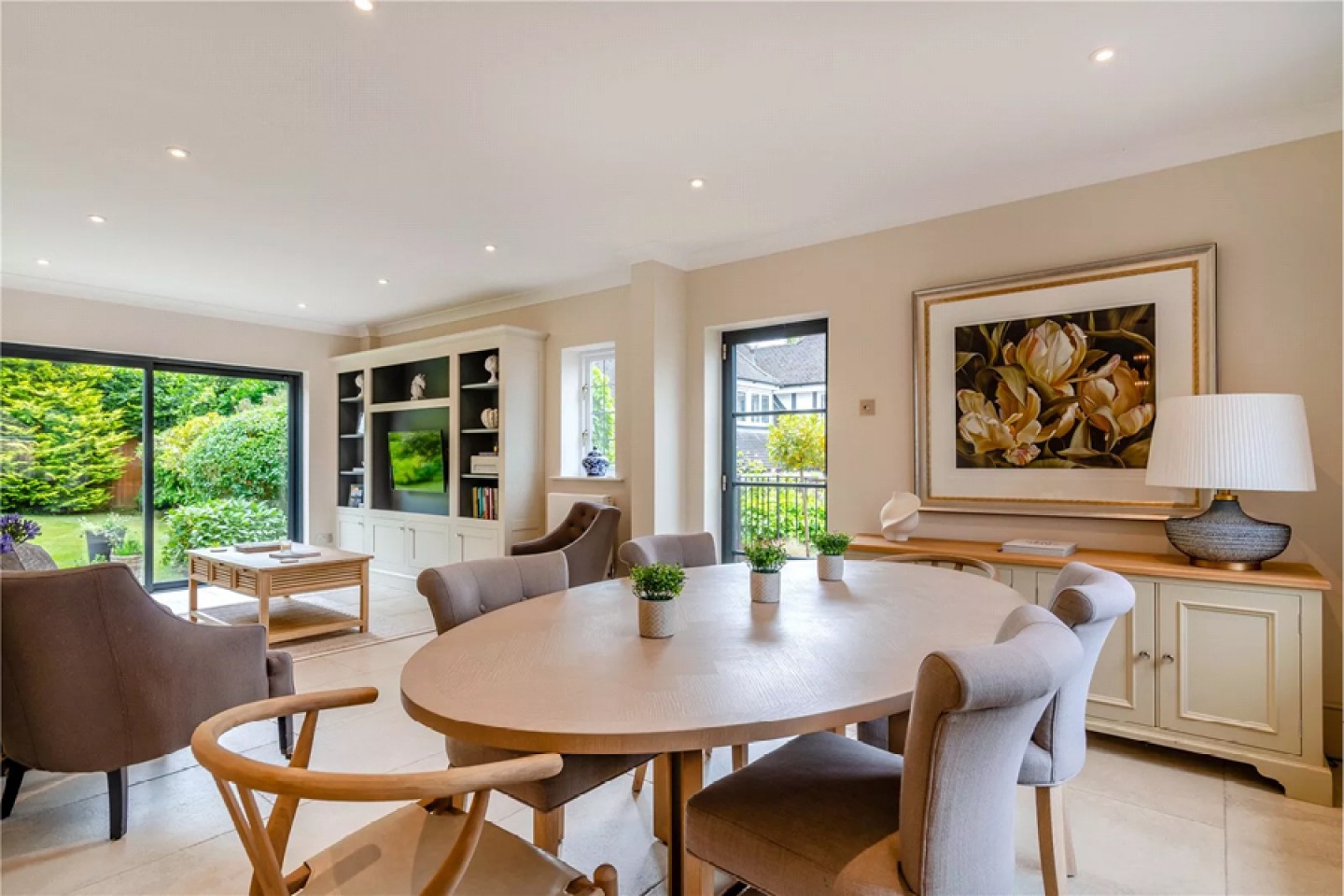
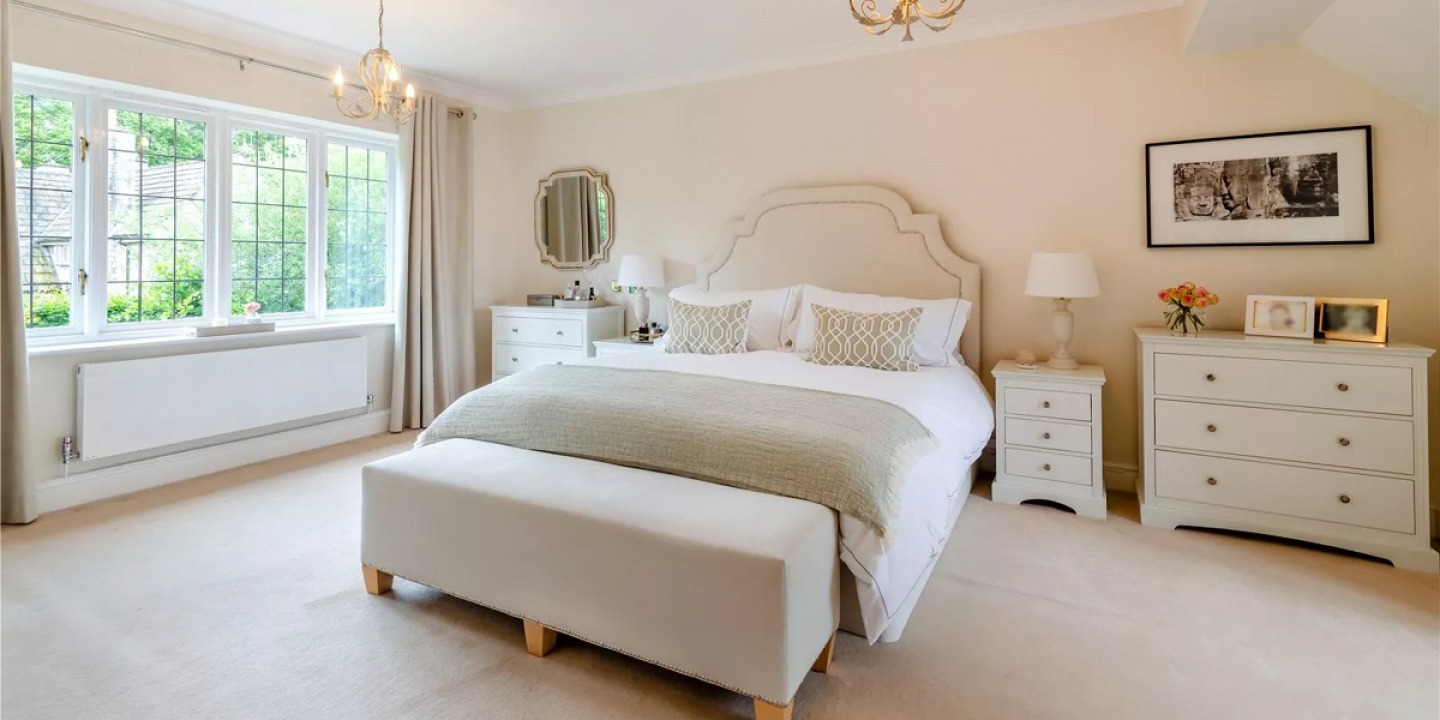
INTERNAL FEATURES
Entrance hall, cloakroom. sitting room, study, play room, kitchen/breakfast room, family/dining room, utility room, gym/games room, principal bedroom with ensuite shower room, additional ensuite double bedroom, three further bedrooms, family bathroom.
EXTERNAL FEATURES
Driveway, double garage, gardens, paved terrace.
Strutt & Parker
Guide Price: £1,350,000
Office: 01423 706781
struttandparker.com









