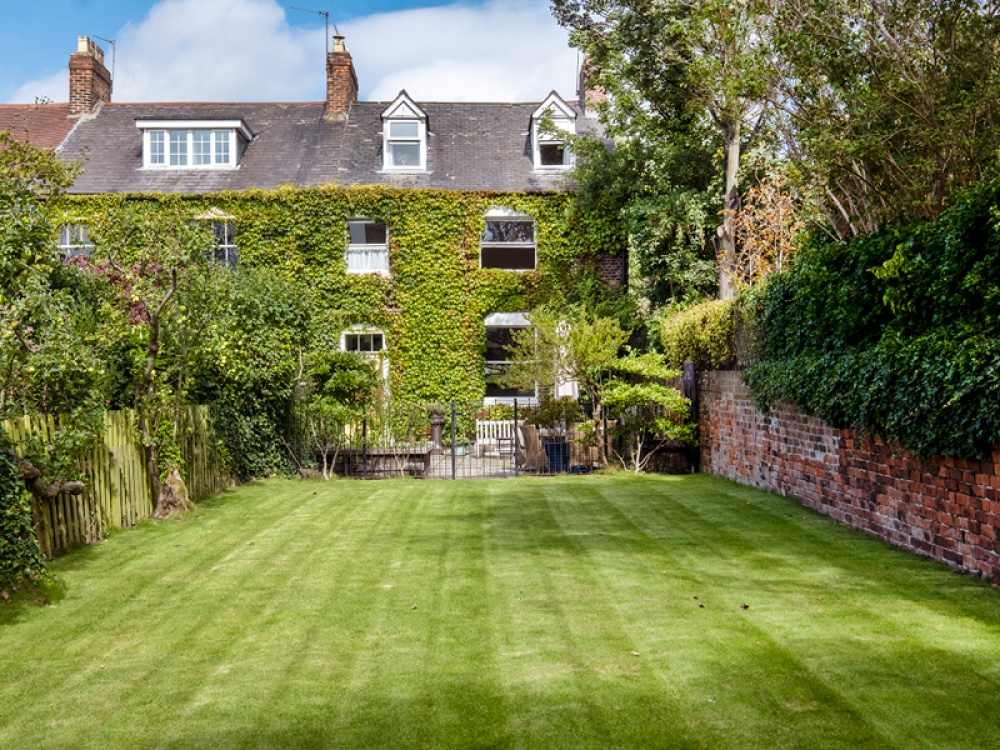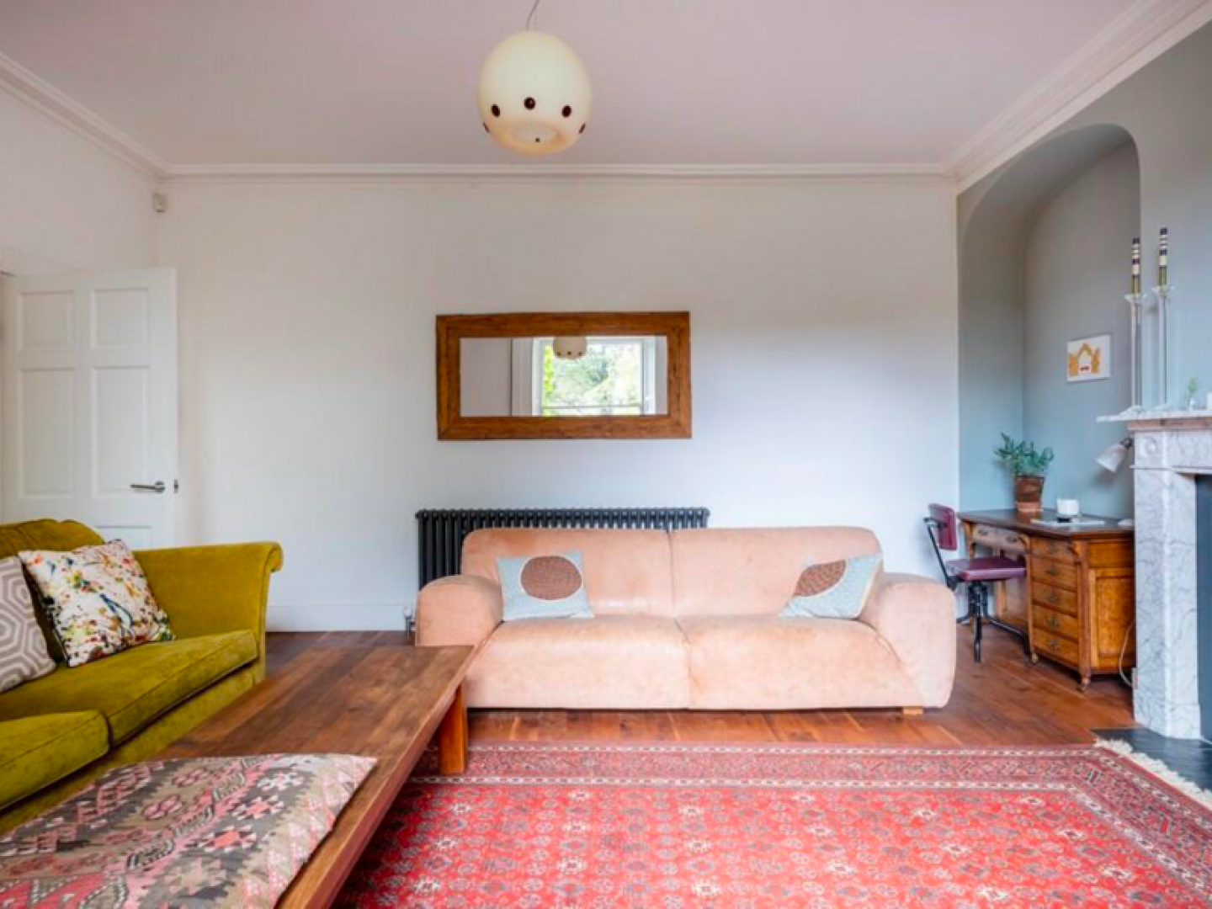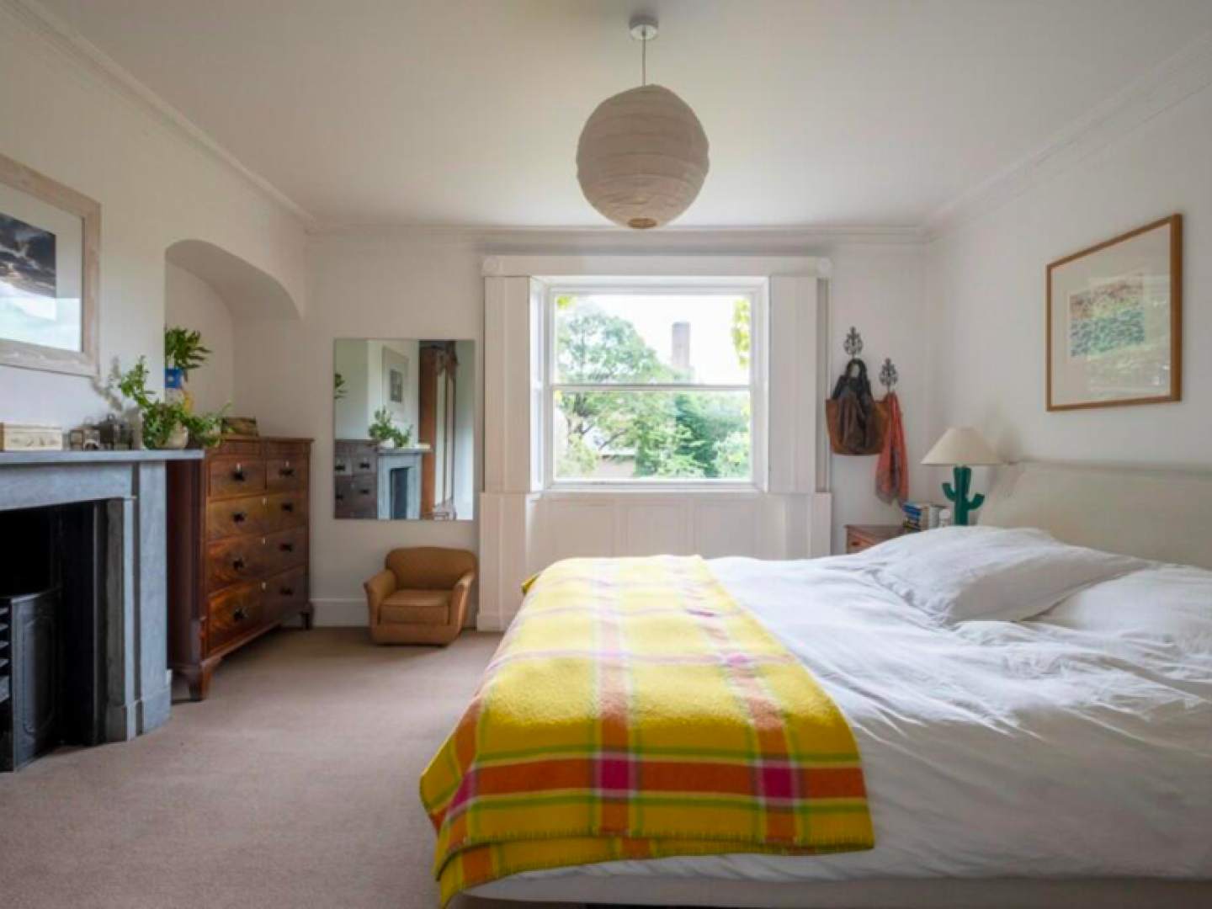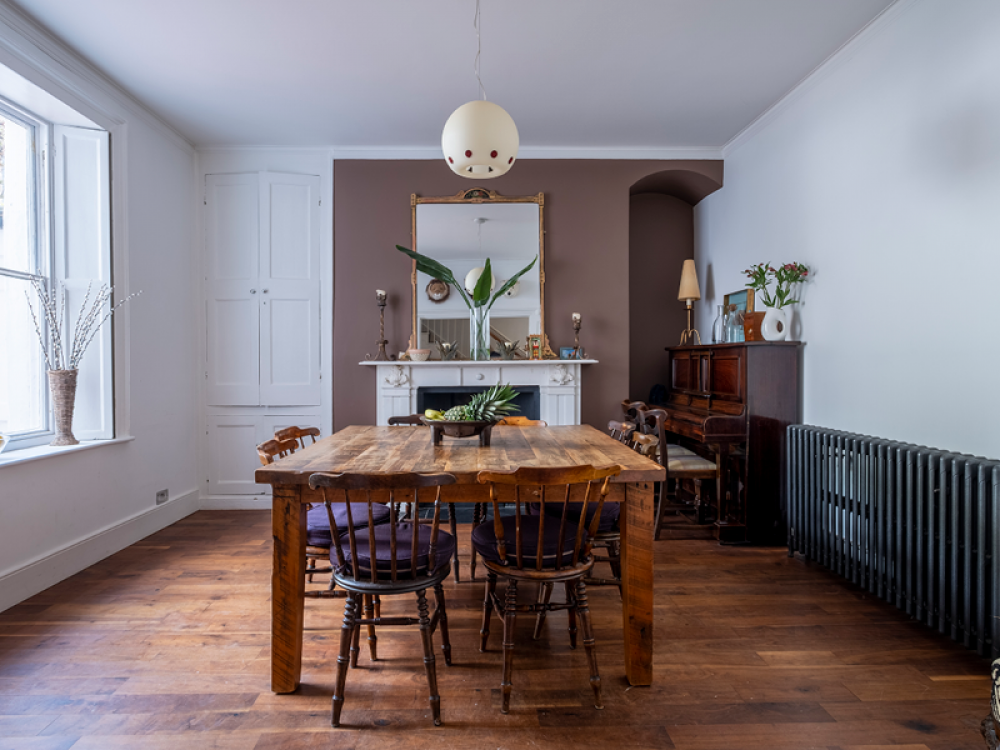Step Inside this Georgian Home in the Heart of Jesmond

The Retreat is a gorgeous Georgian home (with an equally gorgeous garden) in one of Newcastle's most desirable locations
The Retreat was built in 1812, making it one of the earliest residential properties in Jesmond. Over the years it has been updated to incorporate elements of its original character (like cast iron radiators, fireplaces and sash windows) into living spaces with a contemporary feel.
The property is accessed by a hidden cobbled path from Osborne Road. The entrance vestibule leads into a hall with an elegant period staircase to the upper floors. The centrepiece of the sitting room is an original Georgian fireplace with a marble surround, and the room also has a sash window with original panelled shutters and panelled surround, framing views of the garden. Next door is the dining room, which is similarly equipped with a marble fireplace, sash window and the same solid cherry wood floors.
From here, the hall leads on to the kitchen which is equipped with all the standard appliances from high-end brands, as well as an integrated Bosch coffee machine and a two-oven AGA. The kitchen, including its breakfast bar, is comprised of black granite worktops and oak cabinetry which contrast with the white marble flooring. French doors open from the side of kitchen onto the first courtyard, while to the rear of the kitchen there are a succession of convenient spaces including a utility room, boot room, WC, access to the integrated garage and a second courtyard.
Read More: Take a Wander Around this Historic Home for Sale in Hexham


The first floor of the house has three double bedrooms. The two larger bedrooms have feature fireplaces, and share the family bathroom which has a walk-in shower and opulent slipper bath, while the smaller room has its own ensuite. There are two further bedrooms on the second floor, one of which is currently in use as an office, and these share a wet room-style bathroom.
At the very bottom of the house is one of its most distinctive features, ‘The Bunker’. This includes 150+ bottle wine cellar, and would make a brilliantly atmospheric den or games room.
The Retreat’s south-facing garden has a patio for al fresco dining in summer, a fish pond and a lawn lined with apple trees. At the bottom of the lawn, a charming fruit and vegetable garden has been demarcated with neat hedges and a gate. The property has parking for three cars, as well as a single garage with mezzanine storage.
Jesmond is well-known for its boutique shops, superb selection restaurants and brunch spots and tranquil walks through Jesmond Dene. It also has great schools, fantastic transport links, and easy access into the centre of Newcastle.
Read More: See Inside this Opulent Family Home with its Own Swimming Pool

Internal Features
Entrance vestibule, hall, living room, dining room, kitchen/breakfast room, utility room, boot room, rear lobby, WC, bedroom with ensuite shower room, four further bedrooms, family bathroom, wet room, eaves storage, basement games room, wine cellar, storage.
External Features
Integral garage, landscaped gardens, patio, fish pond, fruit and vegetable gardens, central courtyard, rear courtyard.












