Take a Look Inside a Characterful Home on the Edge of the Glorious Yorkshire Dales
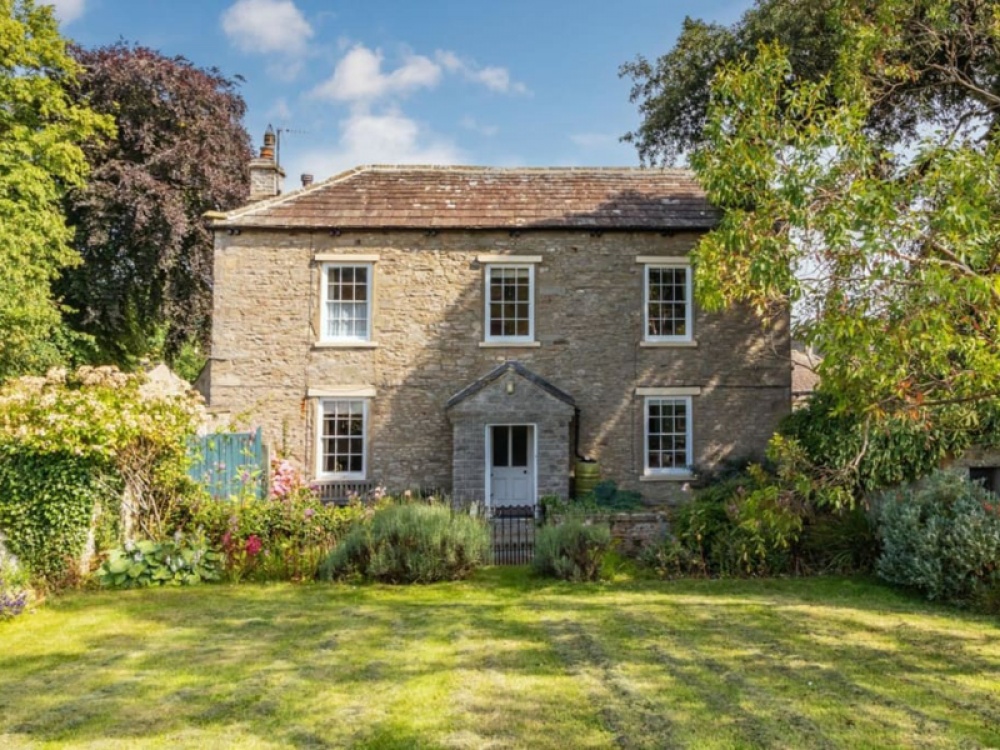
This property is set over three floors and has five bedrooms, as well as plenty of exciting potential
Entering the house, a porch leads onto a parquet-floored entrance hall. There are three spacious reception rooms on this floor, all featuring fireplaces, currently in use as a drawing room, sitting room and dining room. The dining room leads to an additional porch at the side of the house, as well as a cloakroom. The kitchen has an AGA and there is also a two-room cellar which can be used to store wine or as additional living space.
Two staircases lead up to the first floor. Here, there are four bedrooms, three of which are doubles. The principal bedroom shares a Jack and Jill bathroom another of the bedrooms, and there is also a family bathroom with separate WC.
On the second floor is an additional double bedroom. A door leads to a vast attic space, which could be renovated to create a bathroom to service the bedroom on this floor or used as further storage.
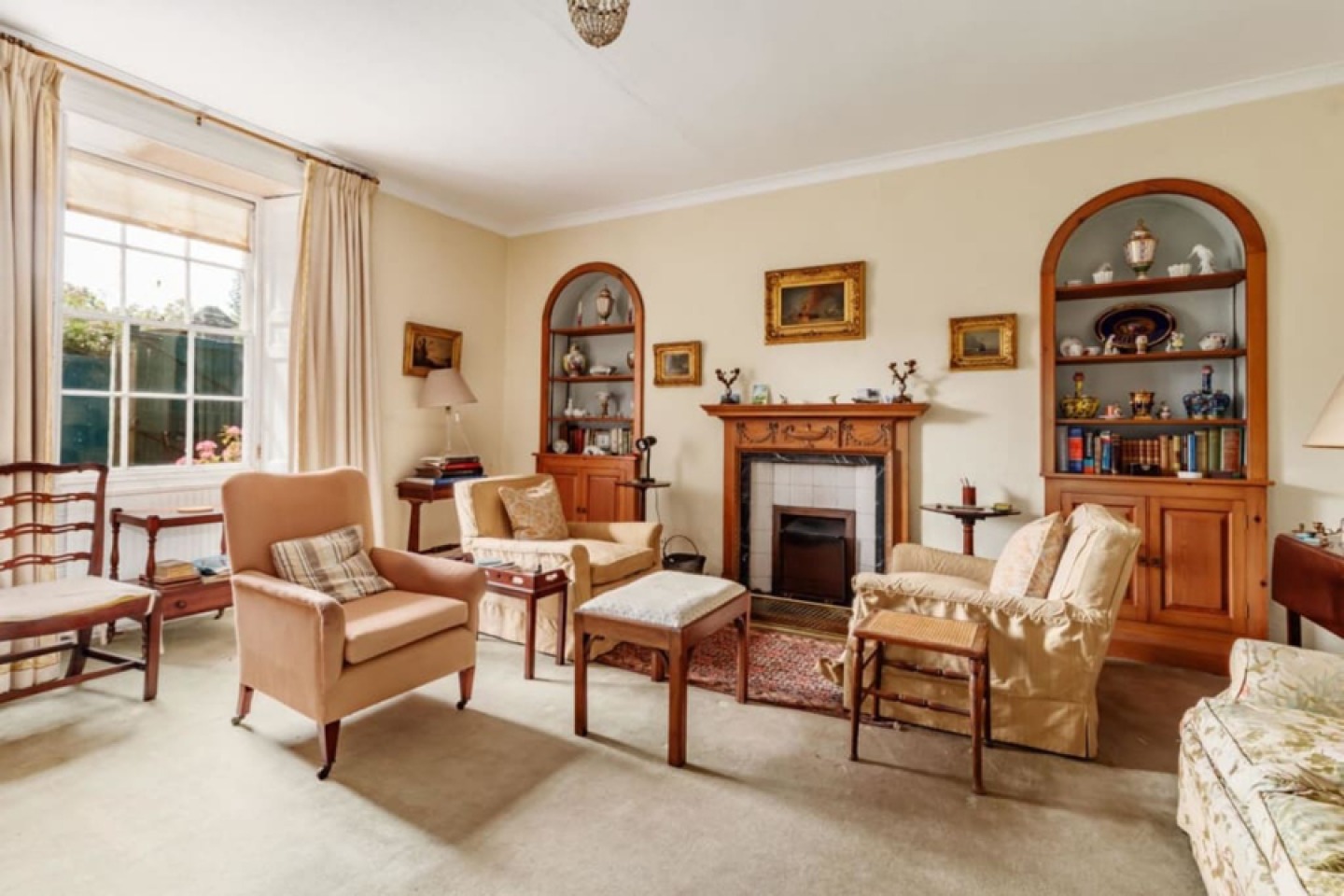
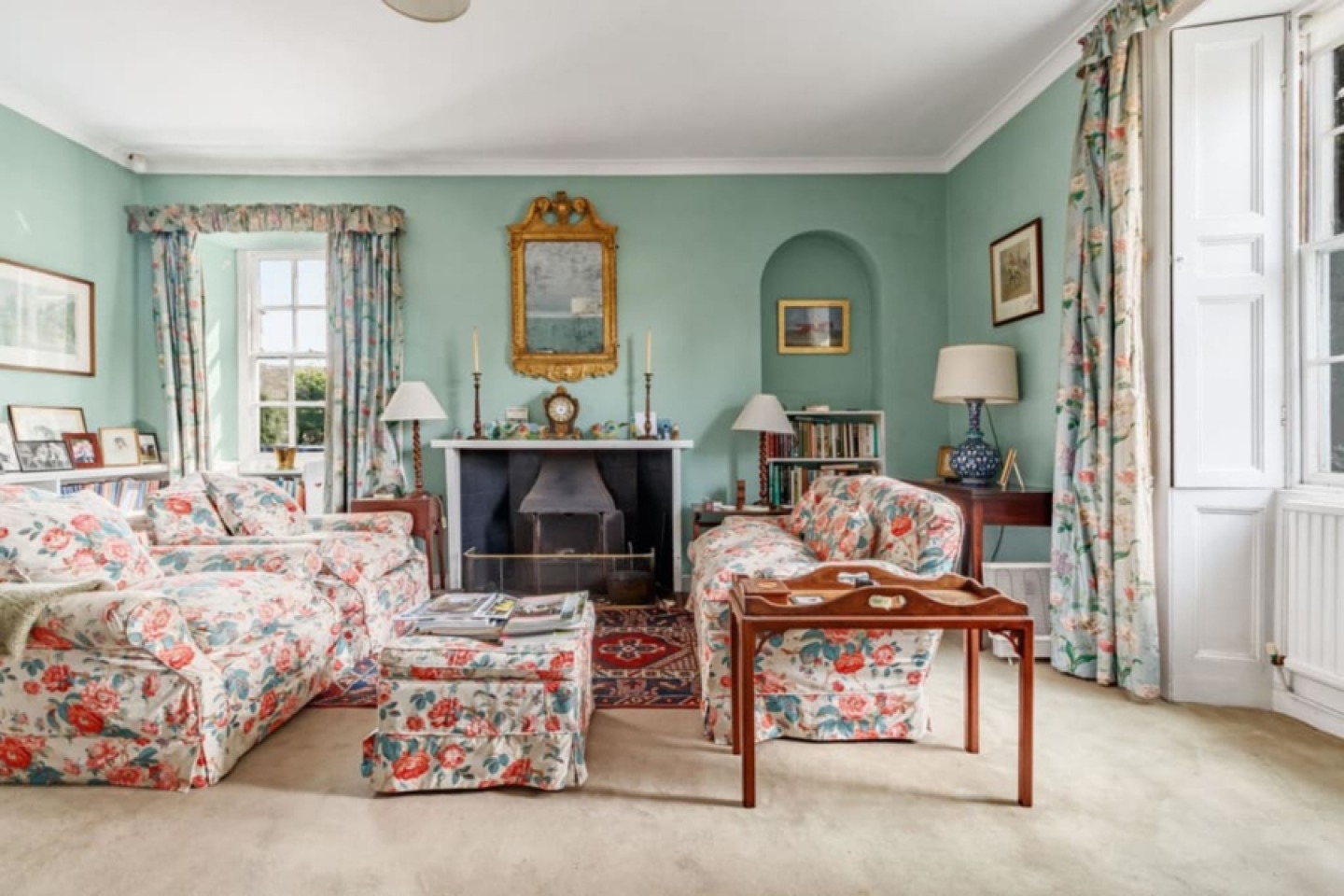
The property is approached through double timber gates which lead to a parking area which can accommodate several vehicles. Two lawns at the front of the property both feature high stone walls, and throughout the gardens are mature trees, plus an ornamental pond. There are a variety of outbuildings, ideal for potential business ventures or further accommodation, and additional stone stores for garden equipment.
Middleham is located on the eastern edge of the Yorkshire Dales National Park, famous for both its castle and horse racing and steeped in fascinating local history. The charming market square in the centre features local amenities including a shop, pubs and restaurants. The popular market town of Leyburn is nearby, offering artisan shops and a weekly market. Known as the gateway to the Dales, Leyburn has excellent connections to large cities such as Newcastle, Leeds and York.
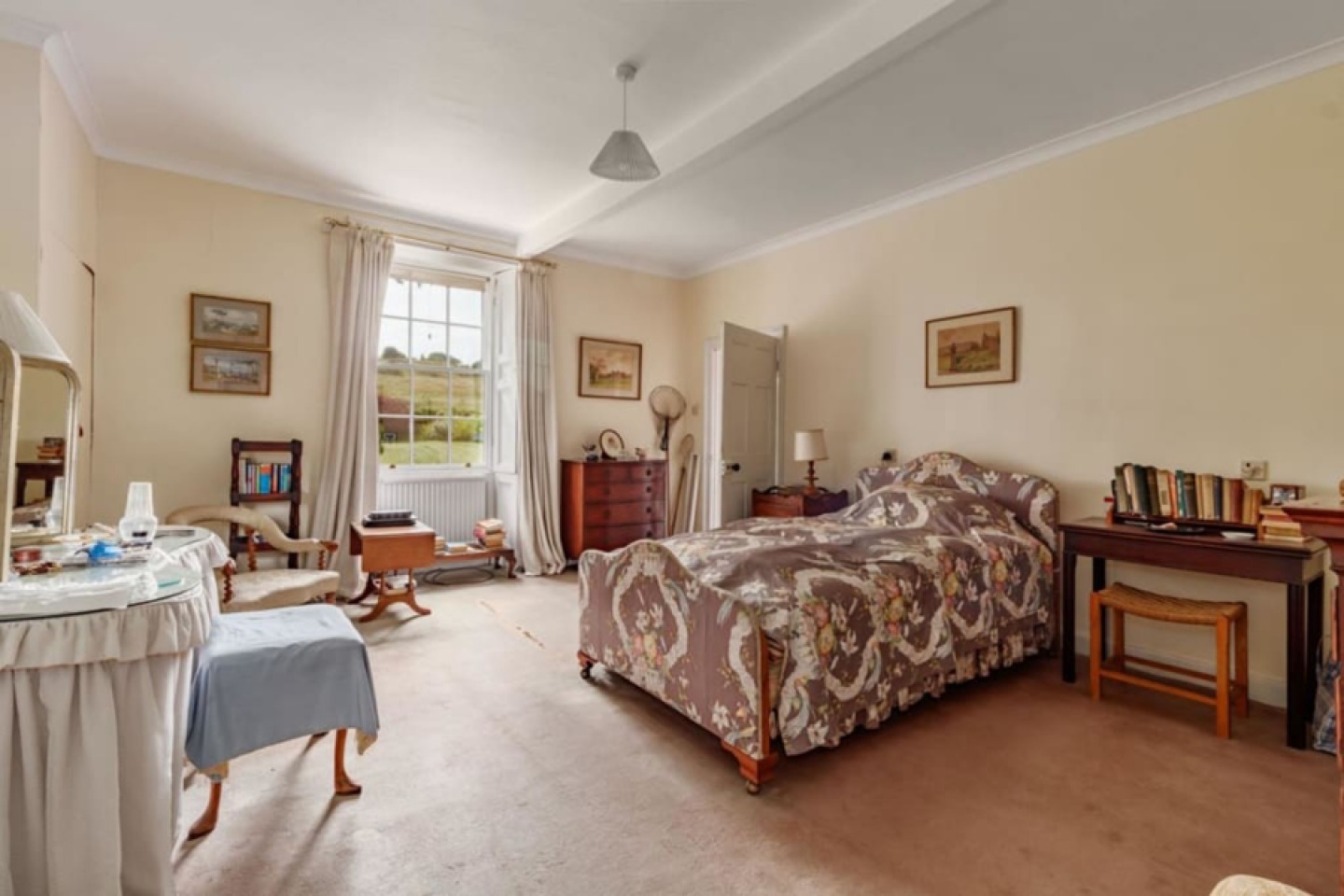
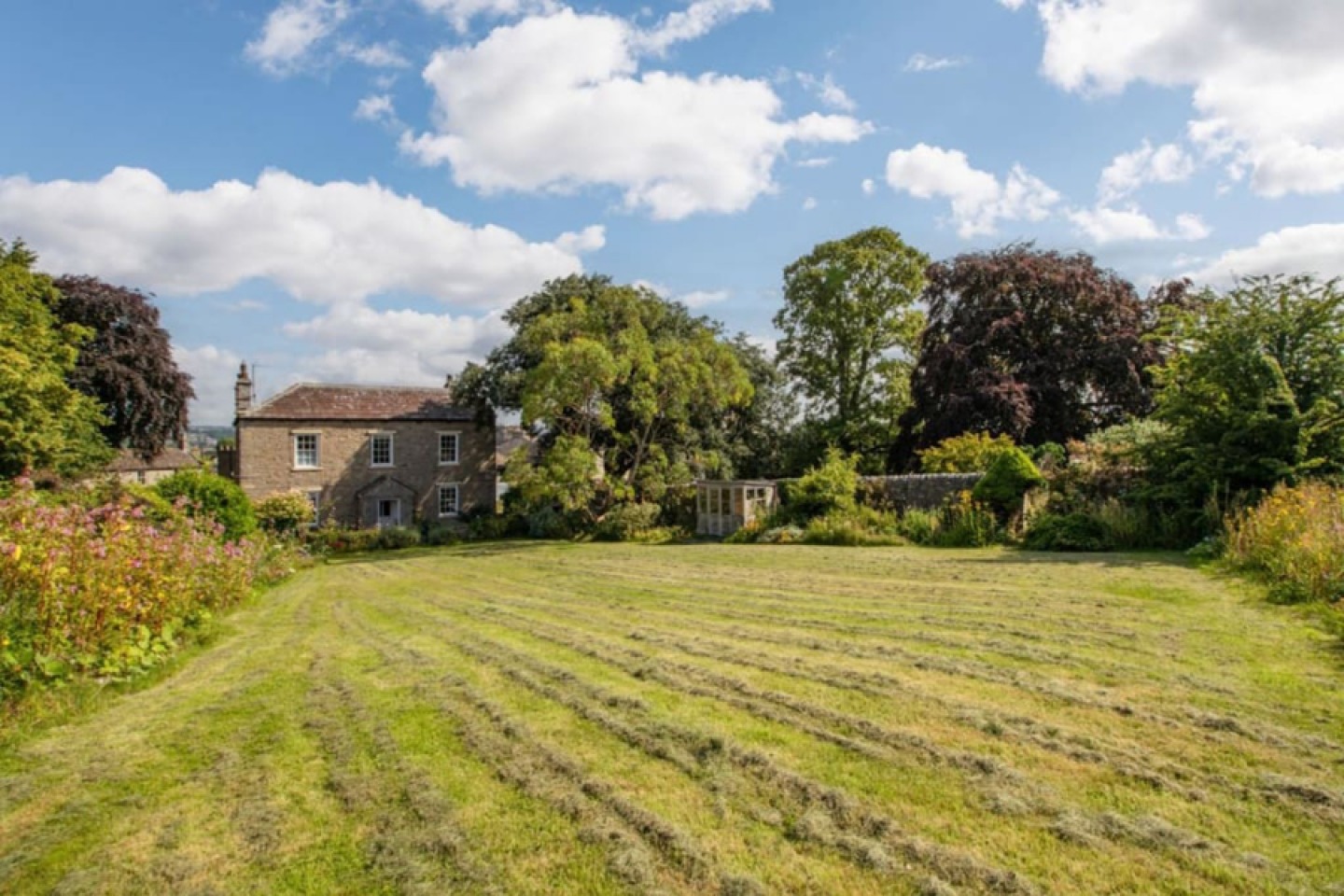
Internal Features
Porch, entrance hall, sitting room, drawing room, kitchen, dining room, cloakroom, WC, cellar, principal bedroom and second bedroom with Jack and Jill bathroom, three further bedrooms, bathroom, WC, eaves storage.
External Features
Parking area, extensive gardens, outbuildings, stone stores.
GSC Grays
Guide price: £850,000
Office: 01748 829217
gscgrays.co.uk







