Take a Look Inside this Charming Cottage in Tritlington
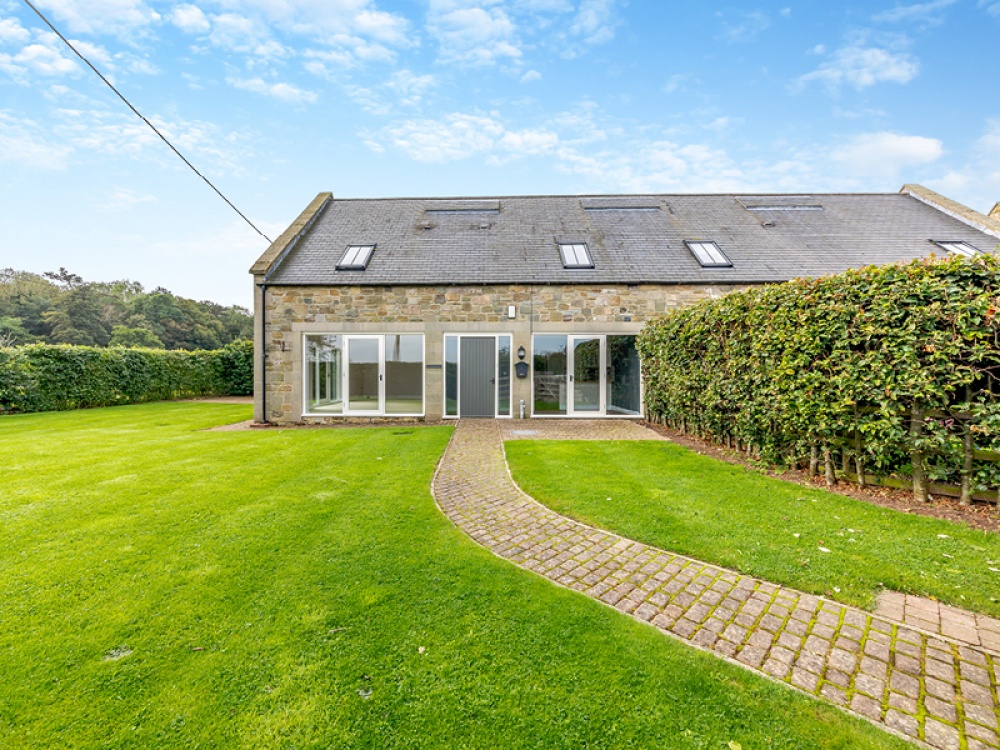
Farrow House is a three-bedroom cottage for sale near Morpeth
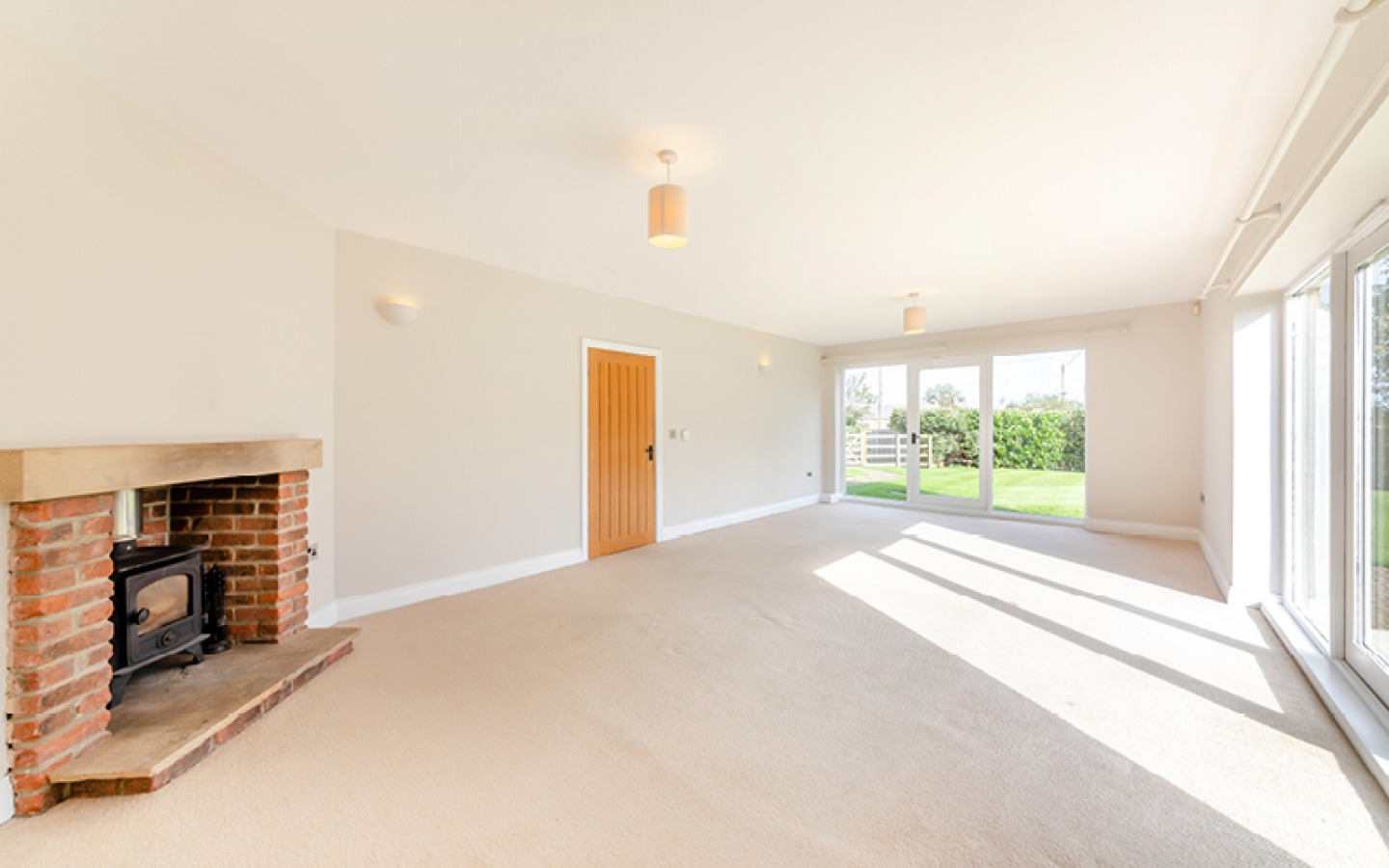
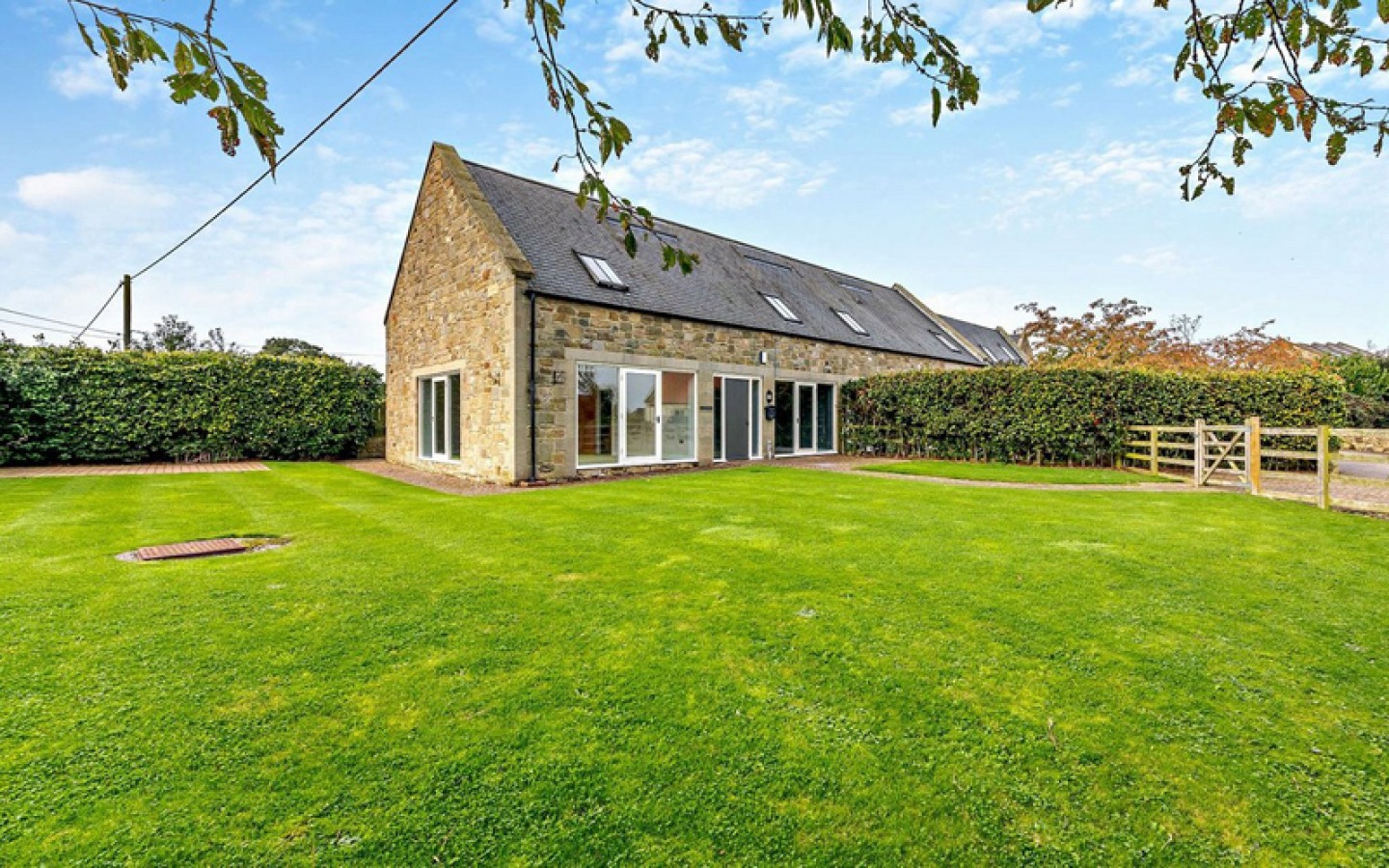
The cottage sits among an attractive cluster of similarly bucolic houses in the pretty hamlet of Tritlington, four miles from Morpeth town centre. It was completed in 2006, but the contrast between its stone exterior and the glossy panes of its French windows create the cosy appeal of a chic barn conversion.
A path leads you to the front door and through the porch and hallway to the main living areas. The living room spans the entire width of the ground floor and the room is given a boost of rustic charm by the addition of a red-brick and stone fireplace with a wood-burning stove.
Read More: Take a Wander Around this Historic Home for Sale in Hexham
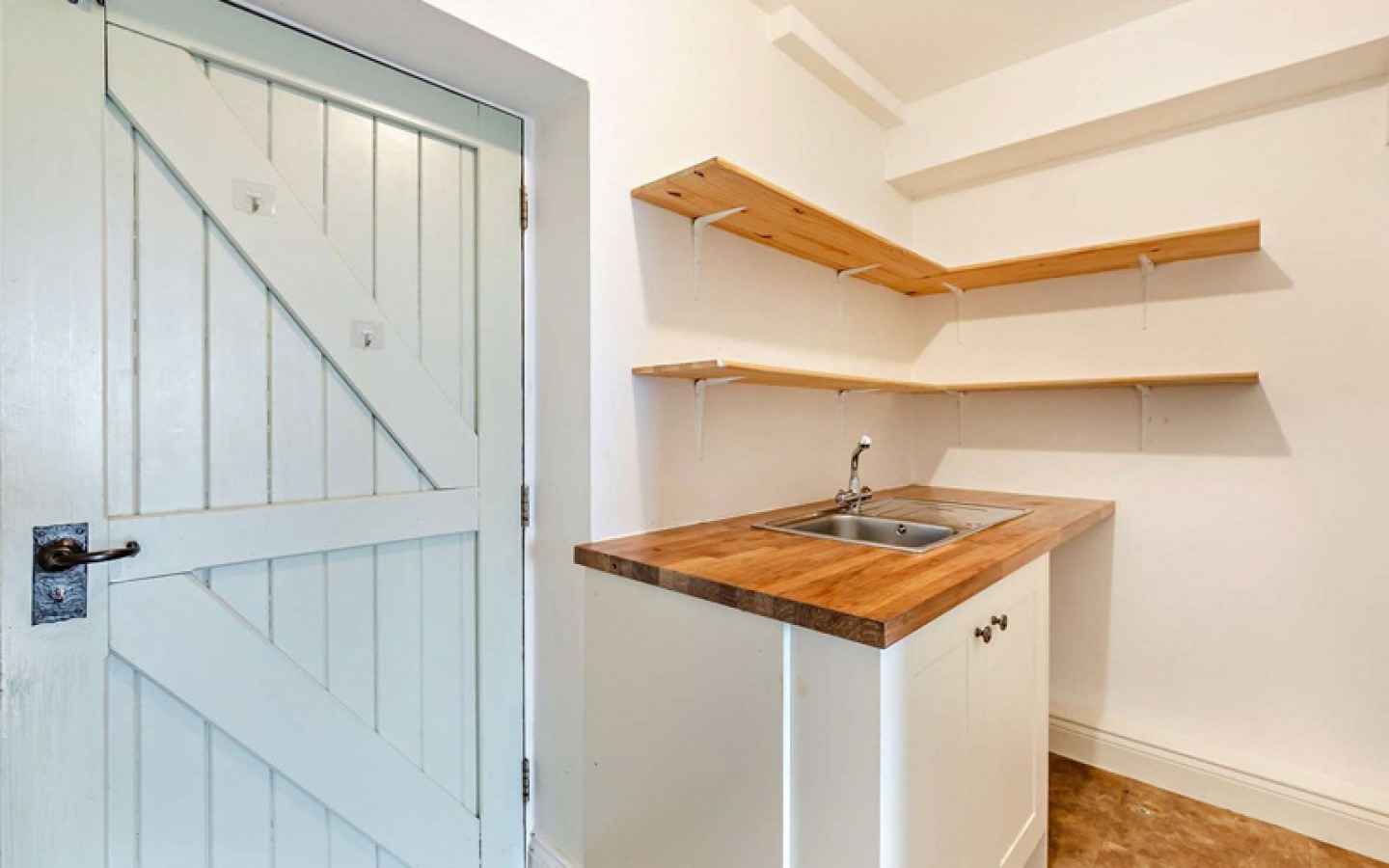
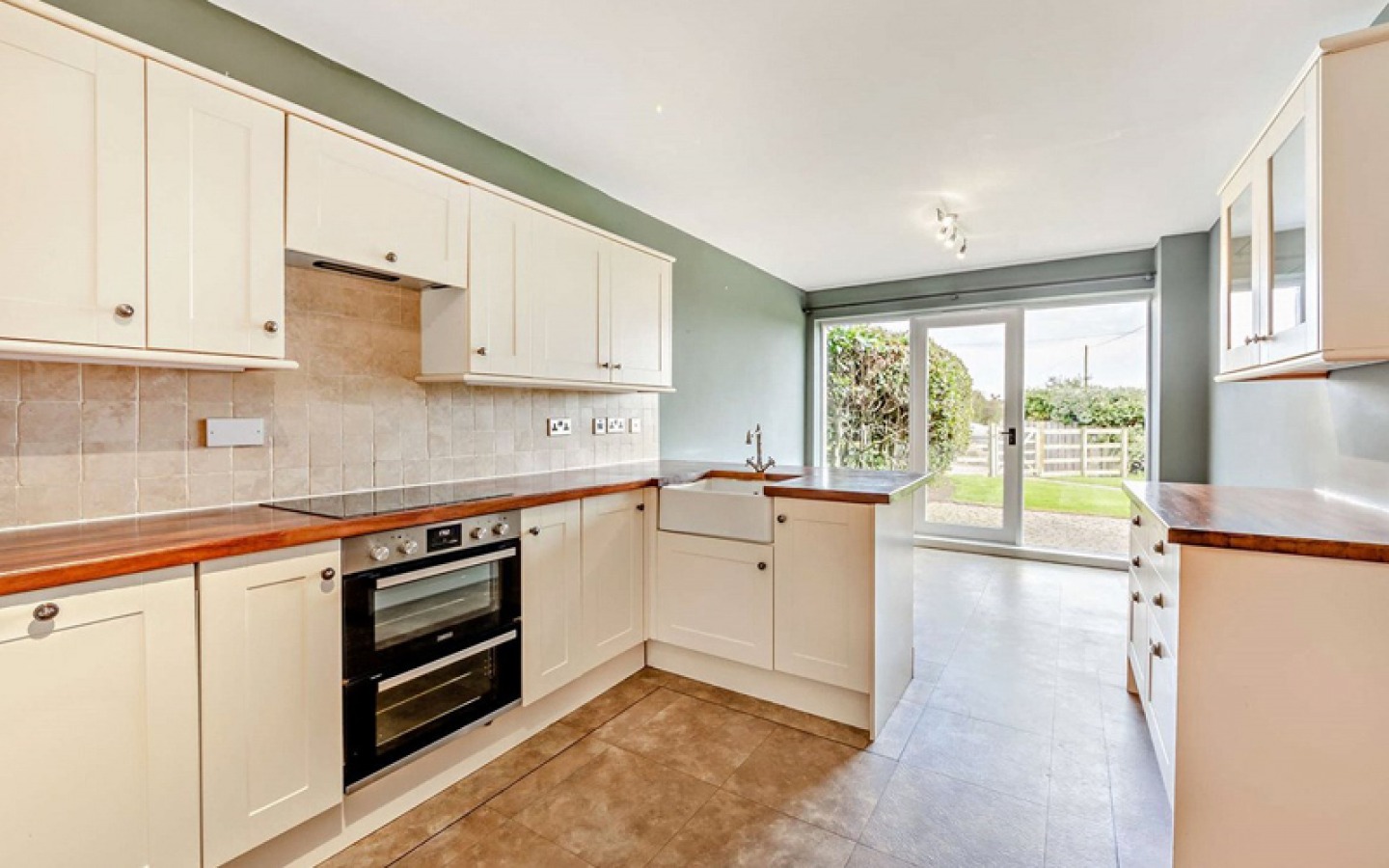
On the other side of the hallway is the kitchen/diner. Wooden countertops and classic cabinetry contribute to the airy feel of this room. From the kitchen, you can also access a separate utility room with a sink and cupboards. This opens out onto the garden via the backdoor, making it the perfect place to keep mucky boots and gardening gear. At the other end of the kitchen is the dining area which looks out onto the front lawn through French doors that occupy most of the wall. As you exit the kitchen, a small WC has been conveniently tucked under the stairs.
Read More: Take a Look Inside Cullercoats' Historic Beacon House
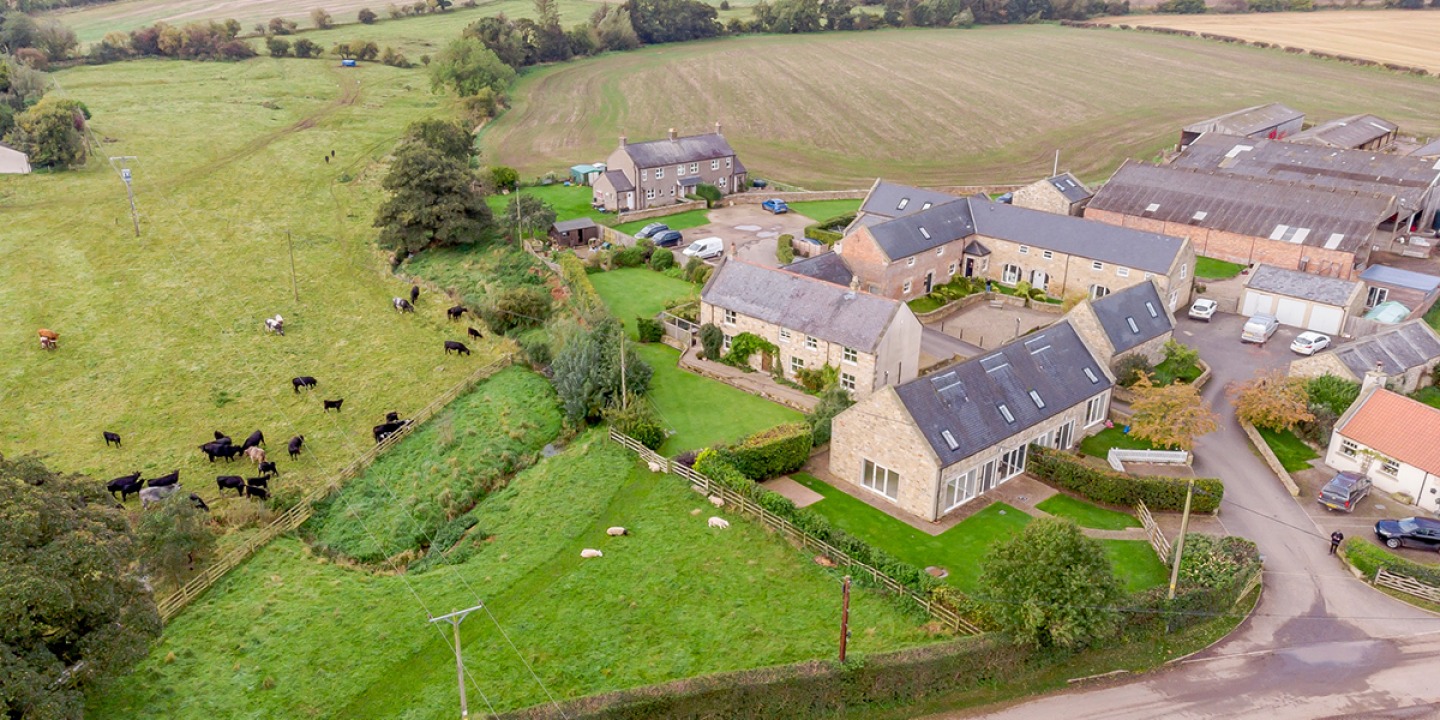
The three bedrooms on the first floor have been built into the roof, and share features such as sloping walls and skylights to give lend them some of the charm of an attic room while still maintaining high ceilings and generous proportions. The large master bedroom also benefits from an ensuite, while the two smaller rooms share a family bathroom complete with tub.
If you don’t need three bedrooms, we think that one of the smaller rooms would work perfectly as an office from which to distract yourself with views across the surrounding countryside.
What’s not to love?
Read More: Through the Keyhole of a Stylish Three Storey Barn Conversion in Ripon
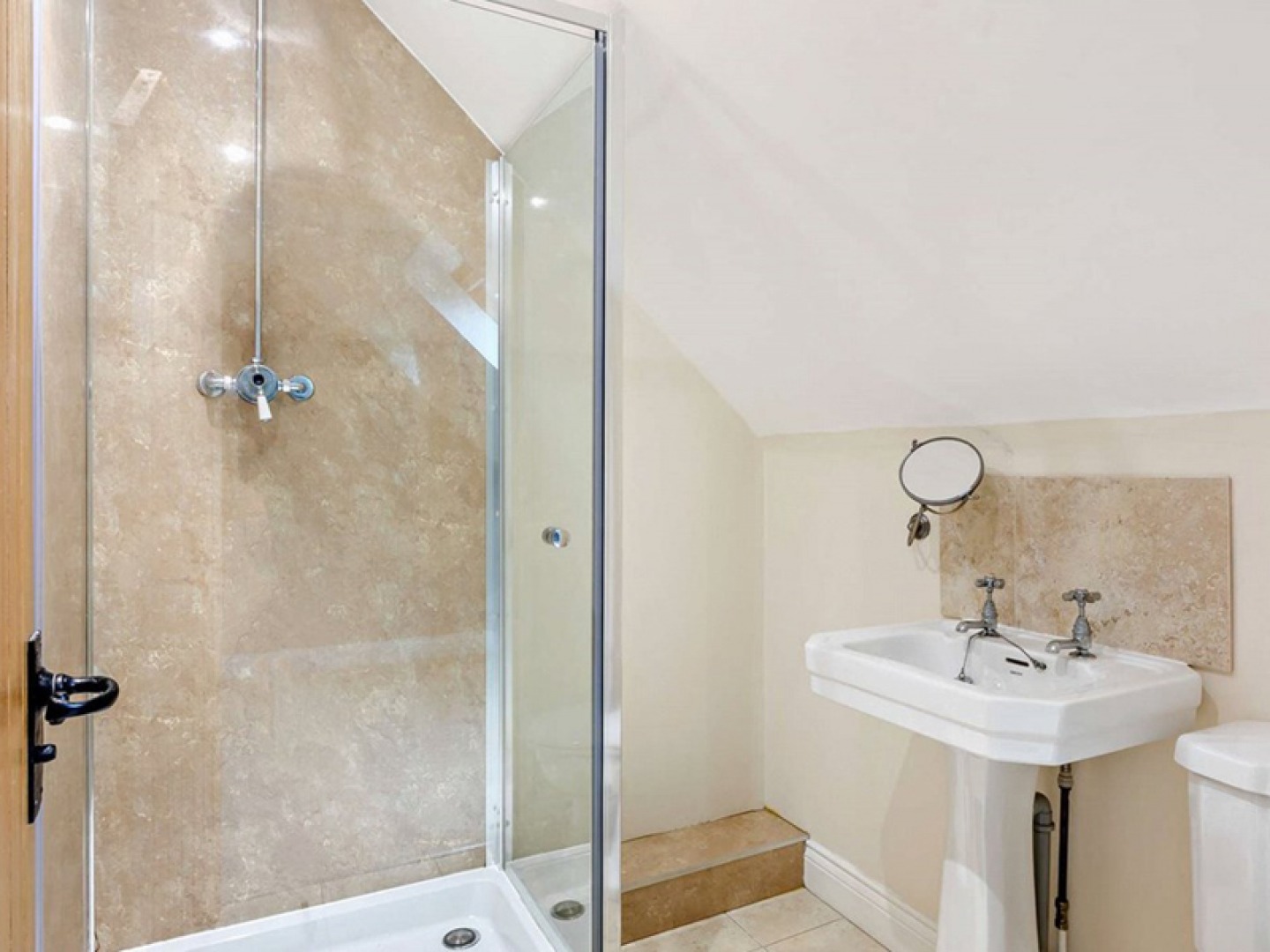
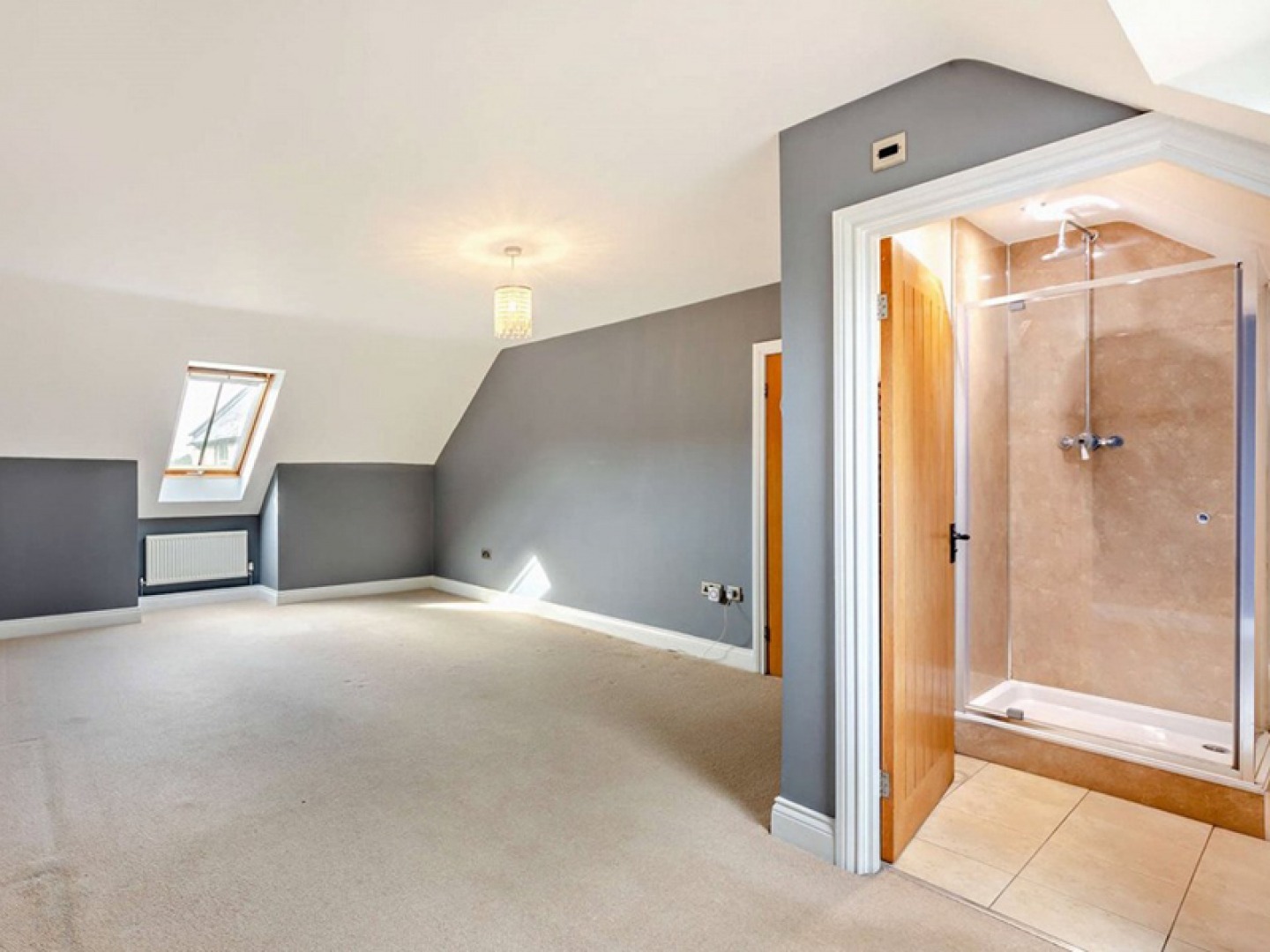
EXTERNAL FEATURES
Large sitting room, wood-burning stove, kitchen/diner, utility room/boot room, WC, principal bedroom with ensuite shower room, two further bedrooms, family bathroom.
EXTERNAL FEATURES
Paved parking for two cars, garden and patio area with attractive borders.
Galbraith
Guide price: £385,000
Hexham office: 01434 693693
galbraithgroup.com







