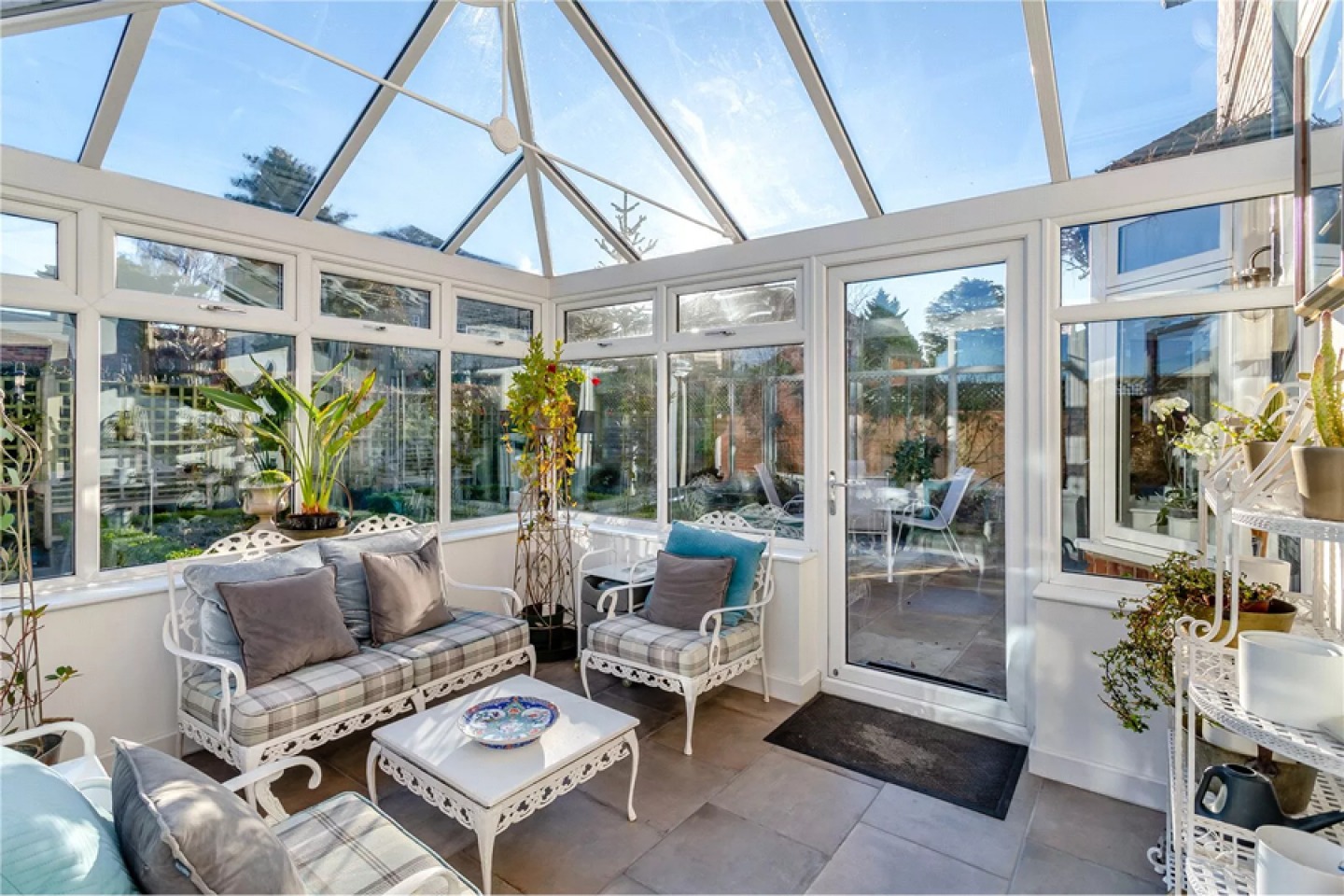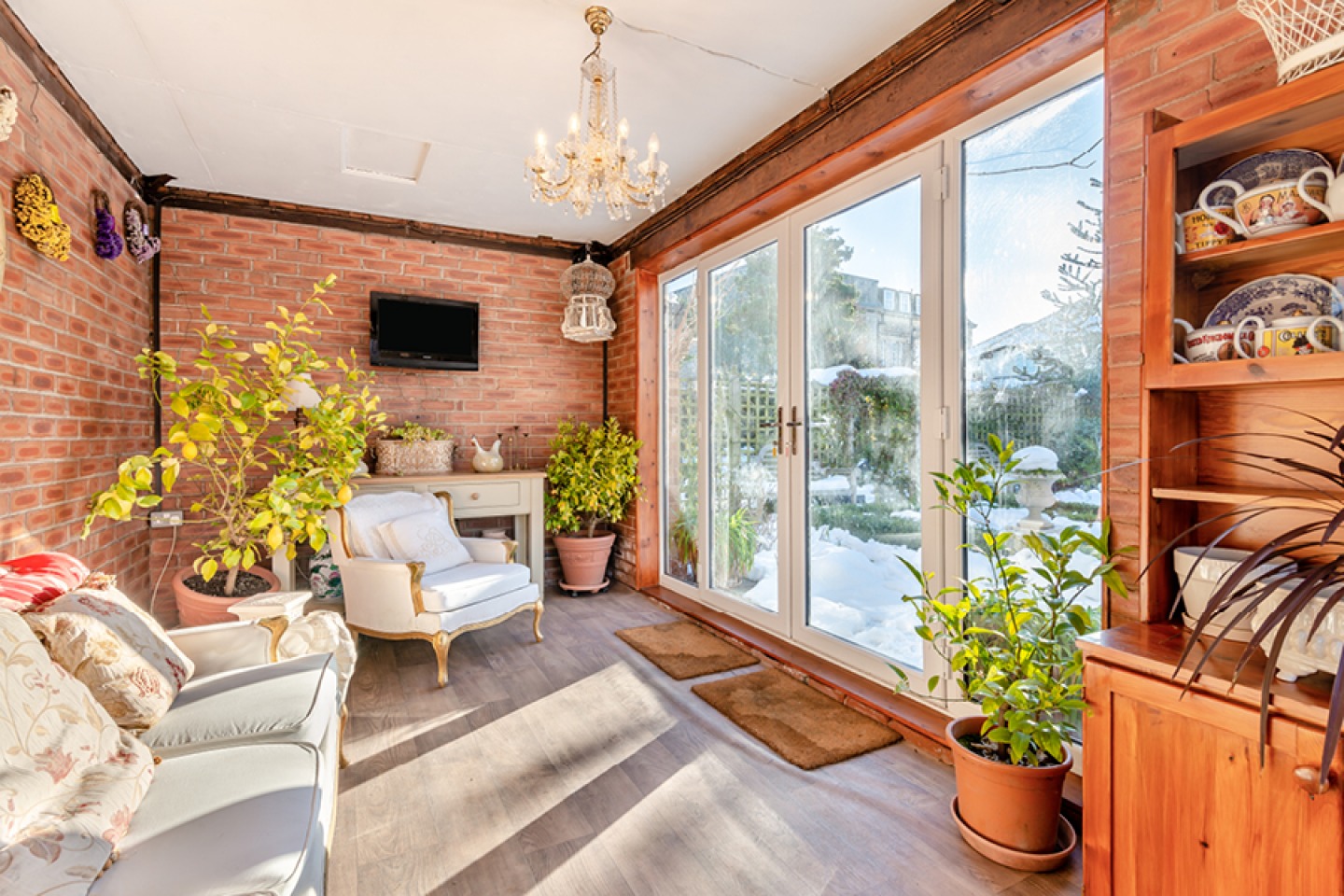Take a Look Inside an Edwardian-Style Period Home in Beautiful Harrogate
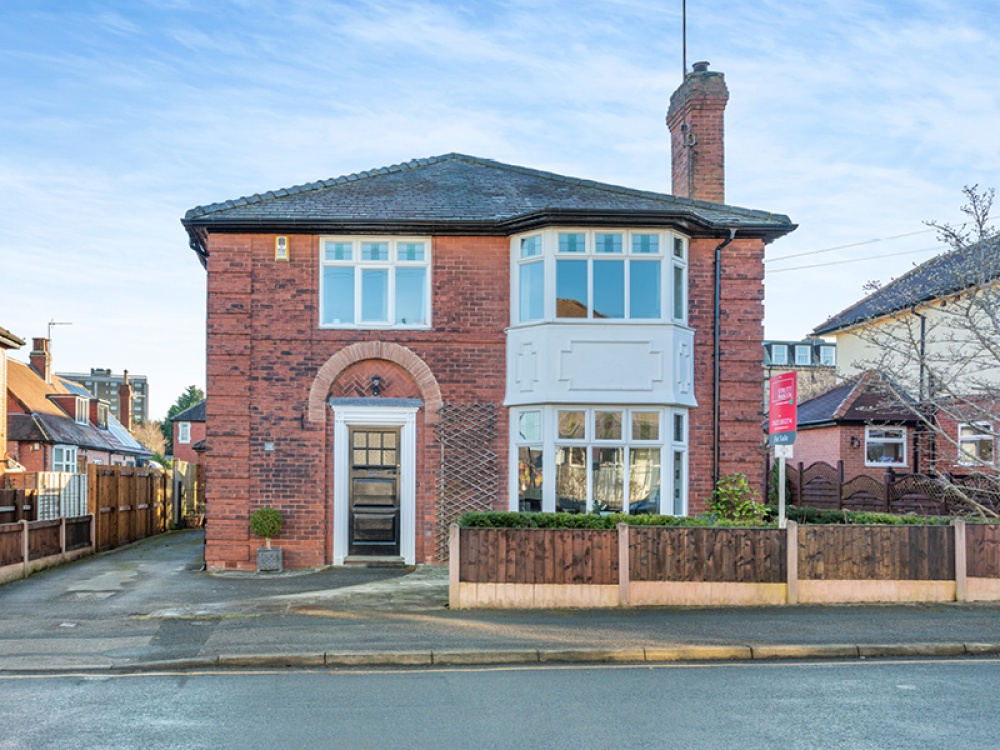
Highlights of the property are the formal parterre gardens and garden room
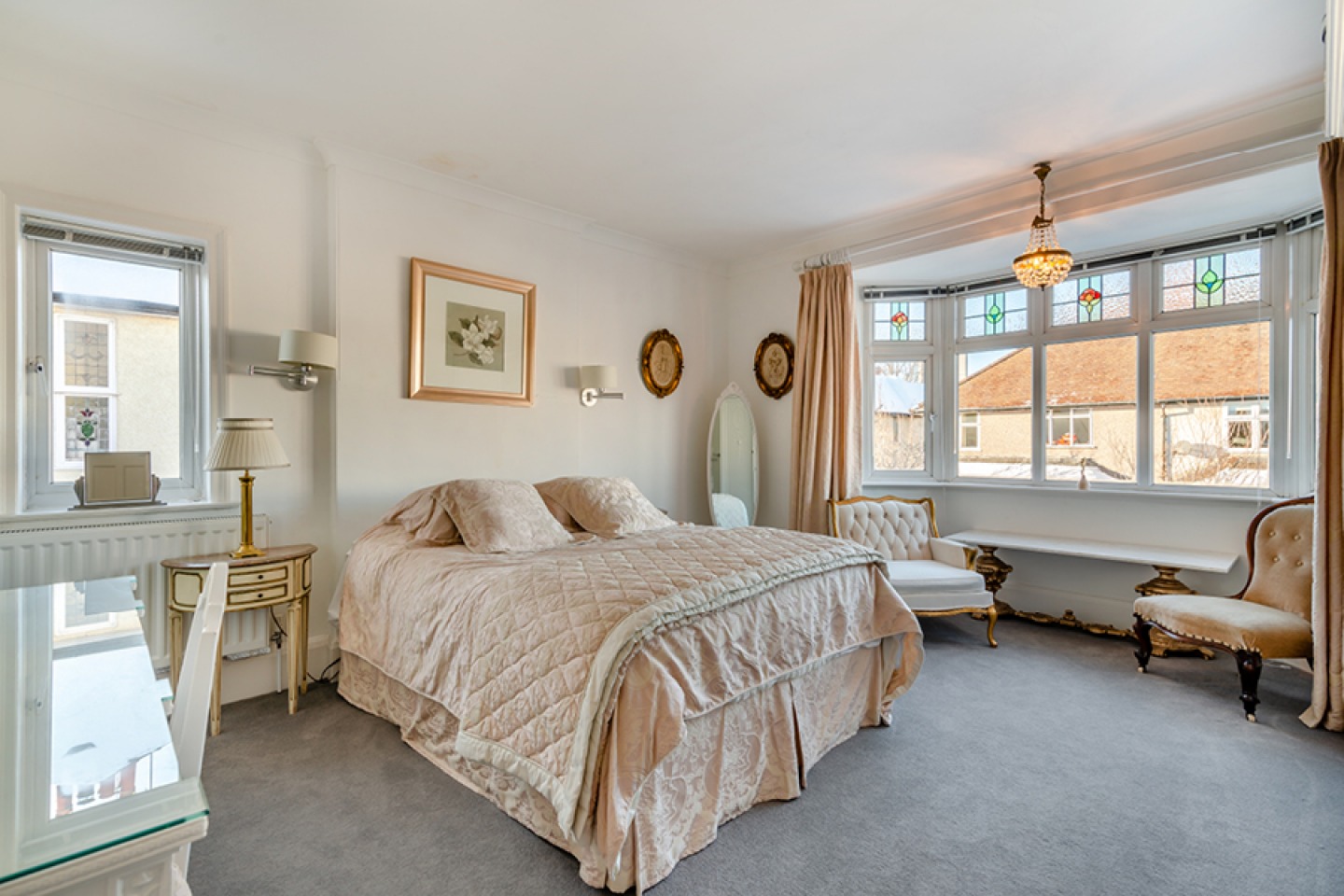
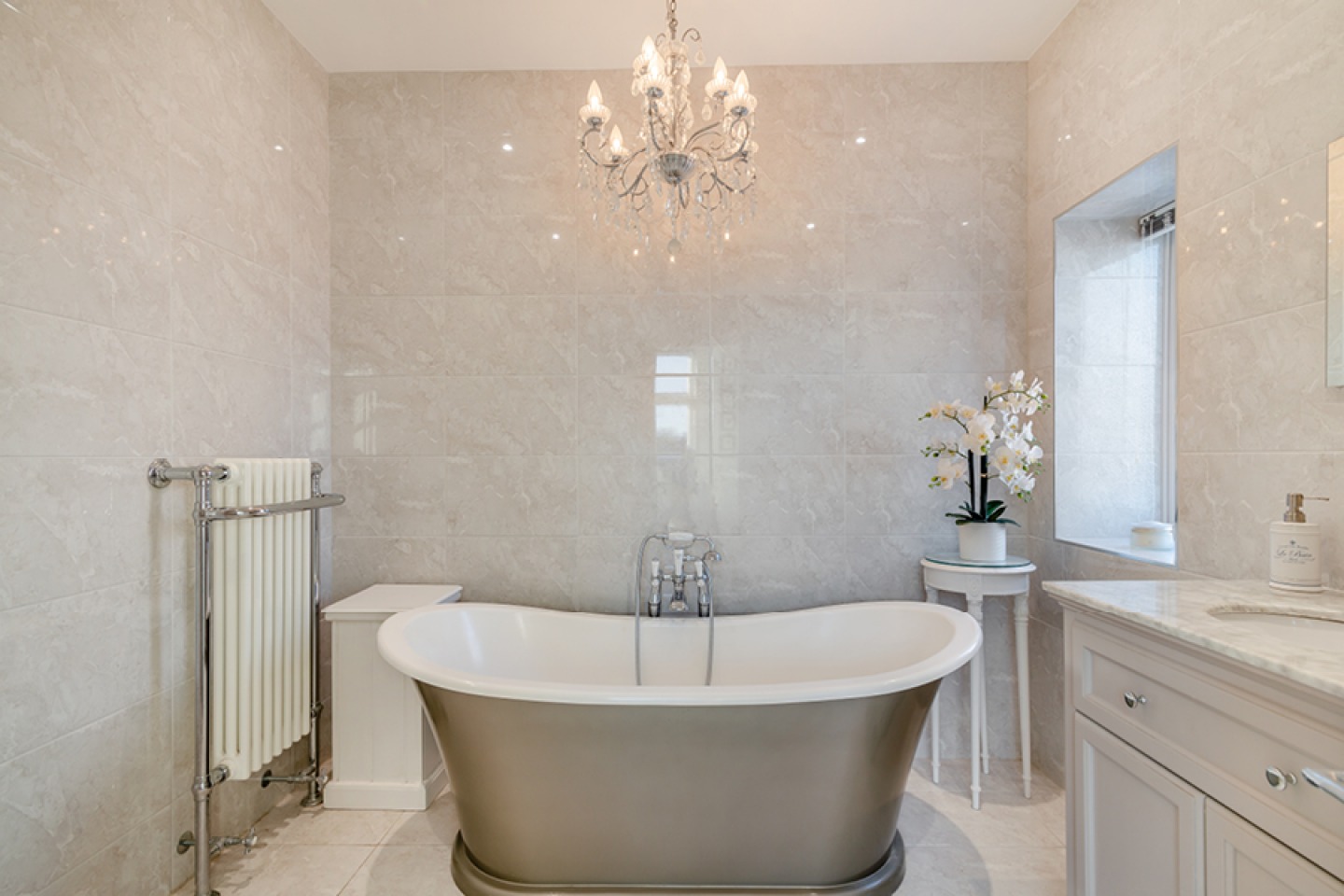
The property opens with a welcoming entrance hall, with a practical utility and cloakroom joined on. The dining room is spacious, and at the front of this floor is a magnificent drawing room with beautiful period features such as a cast iron fireplace and bay window. The kitchen has white integrated units, an AGA and a large central island with breakfast bar and wine chiller, great for entertaining or simply enjoying the room in style. The family room opens onto the patio terrace, allowing in lots of natural light, and off the kitchen is a conservatory with garden access.
On the first floor are three double bedrooms, including the principal suite with a fitted dressing room and ensuite with freestanding roll-top bath. The second bedroom also has an ensuite and there is also a family shower room on this floor. The second floor is a converted attic space with eaves storage, currently used as a bedroom.
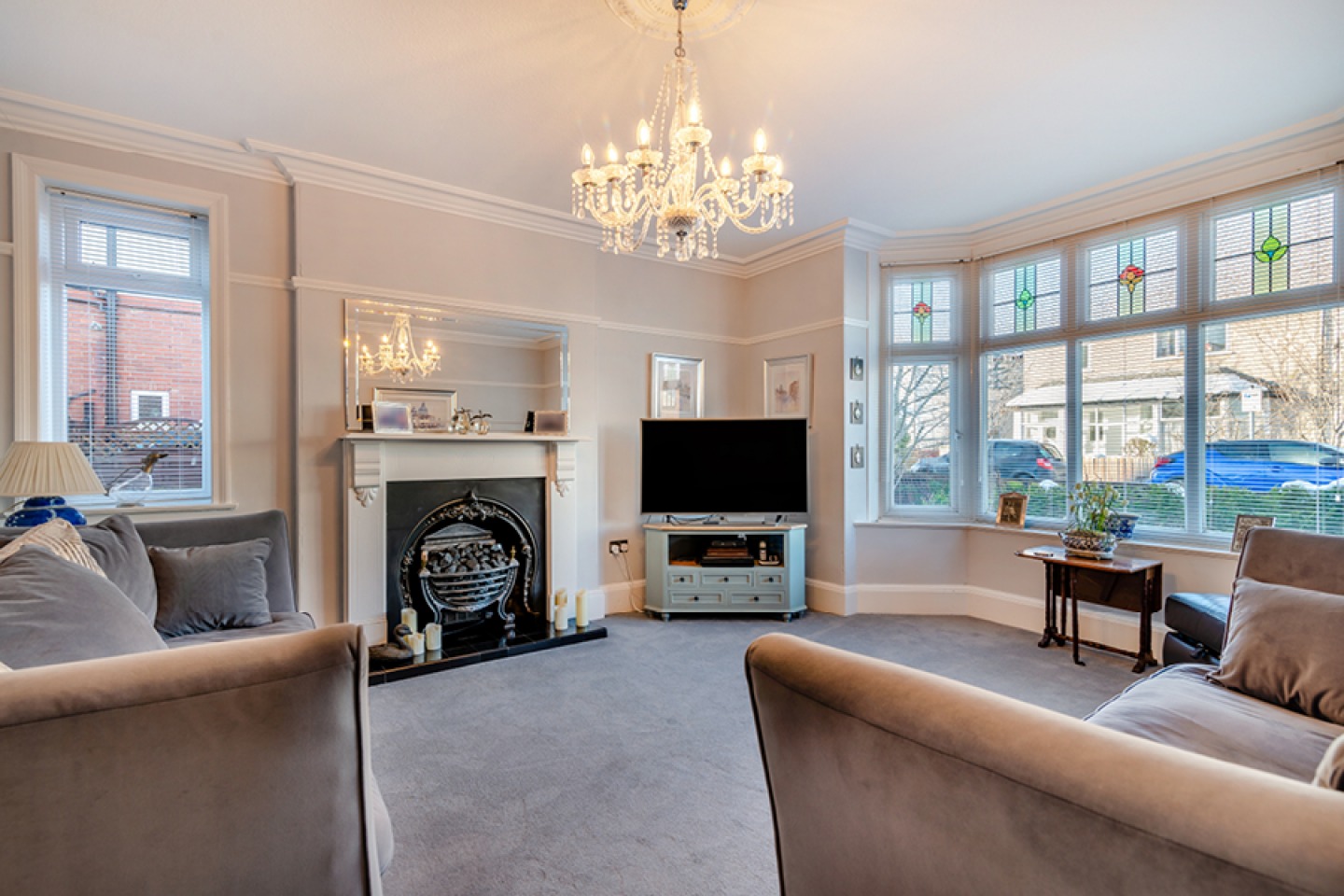
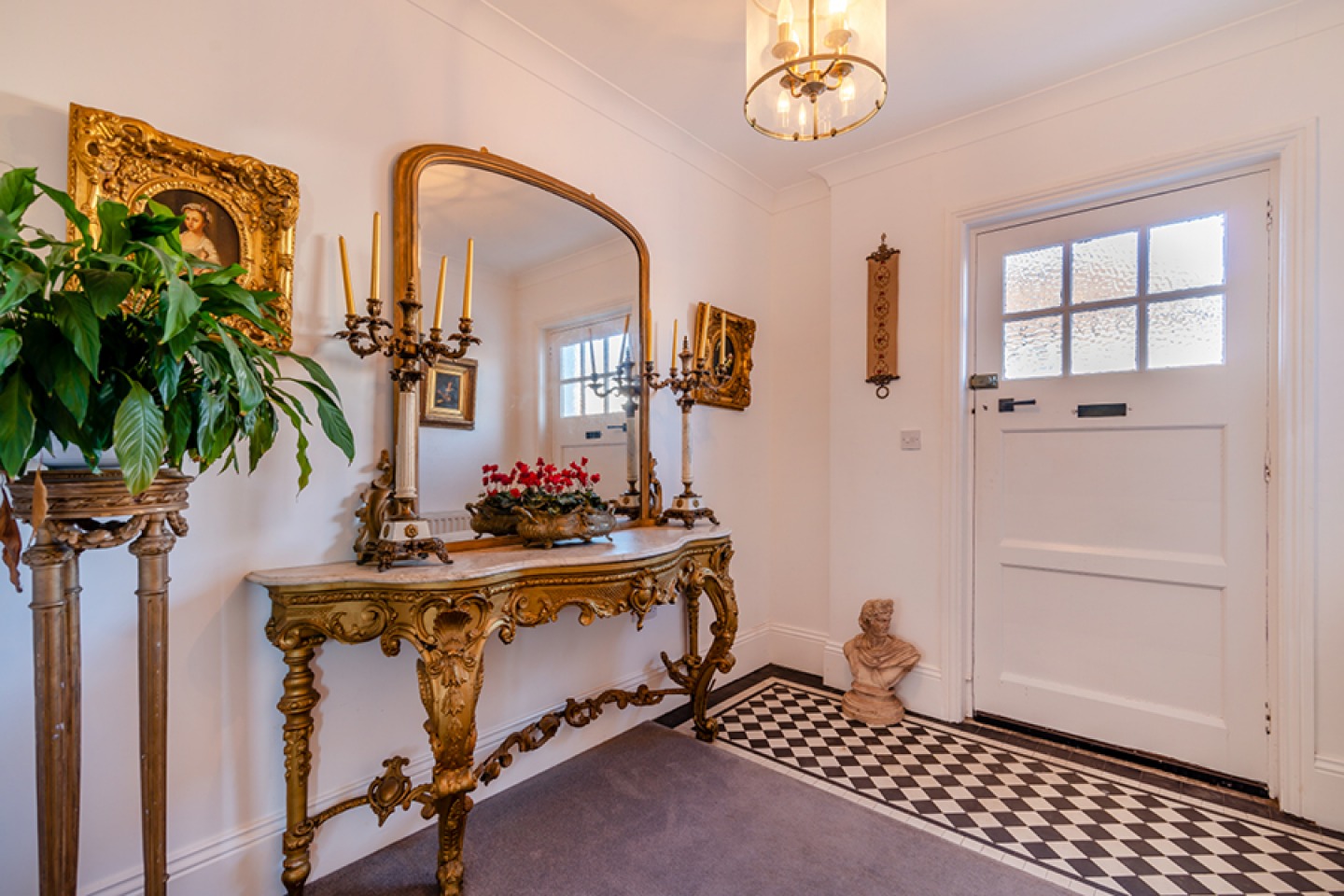


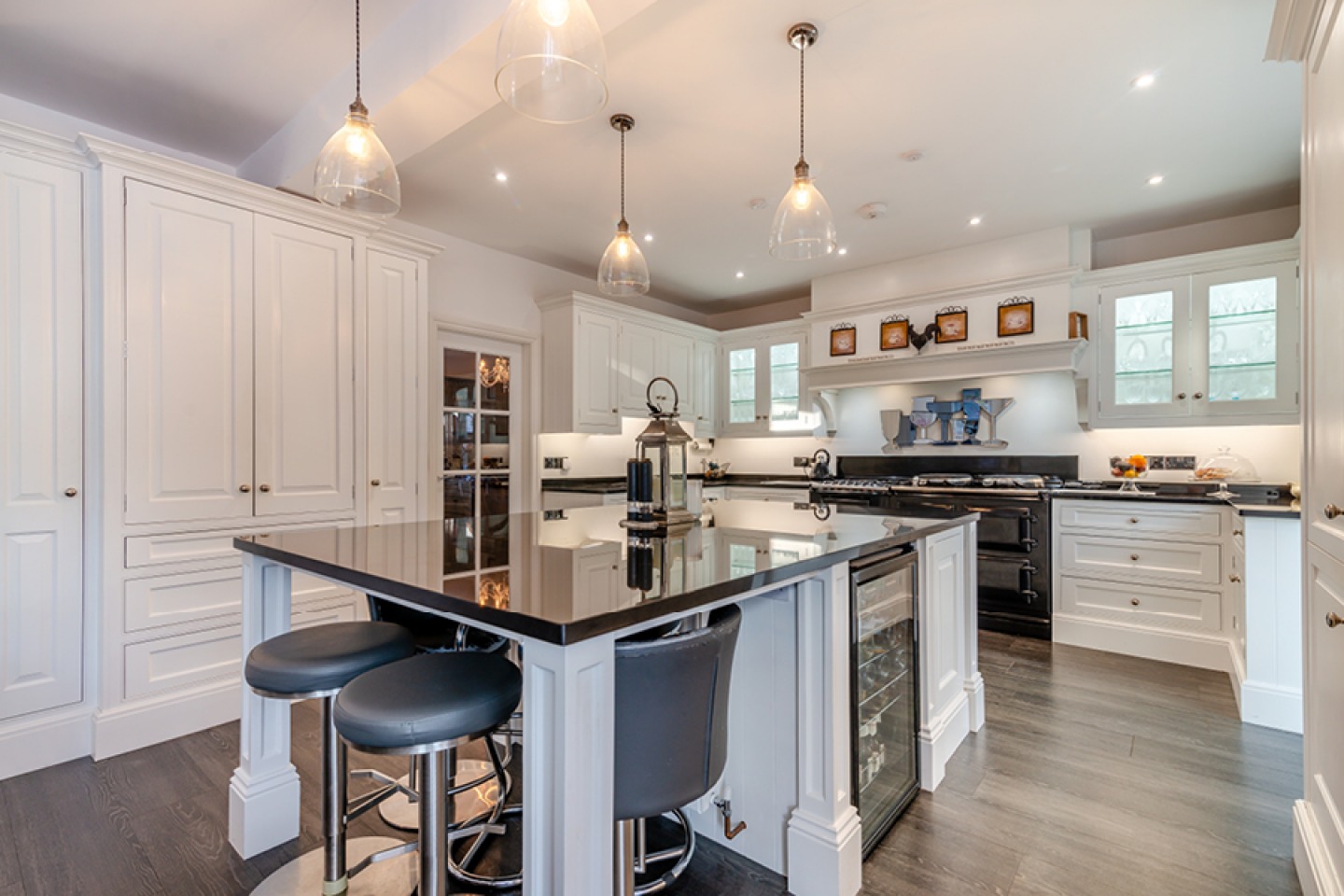
The property is approached by a side driveway, with parking for multiple vehicles. The parterre rear gardens are landscaped and feature terraced areas. A neighbouring garden through an archway is great for planting and potting, with a greenhouse for the avid gardener. The garden room adjacent to the house is fully glazed to enjoy the view whilst relaxing.
Harrogate is rich in history and has many shops and independent retailers at hand. The surrounding Yorkshire Dales are easily accessed for a countryside day trip and sports and spas still thrive here.
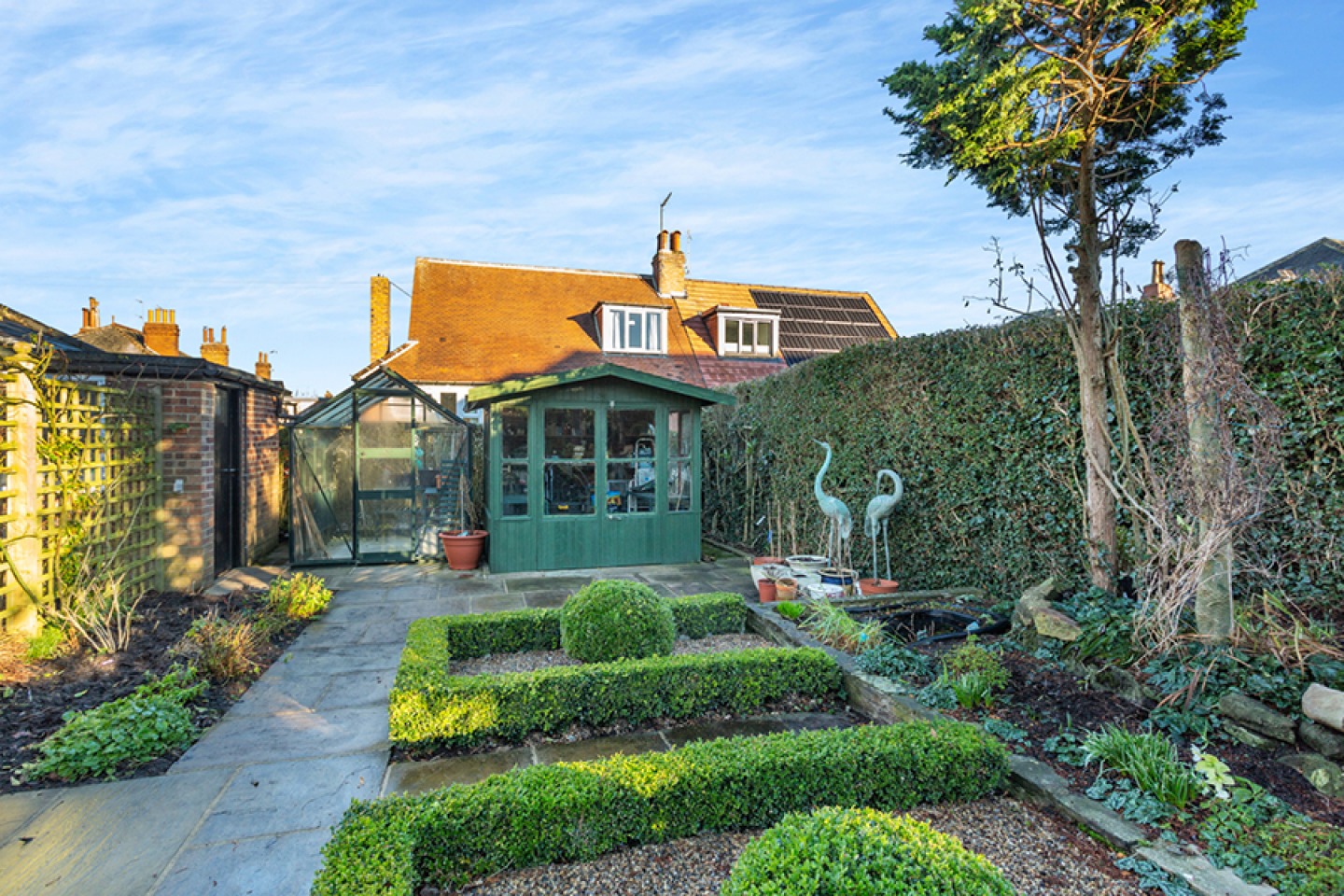
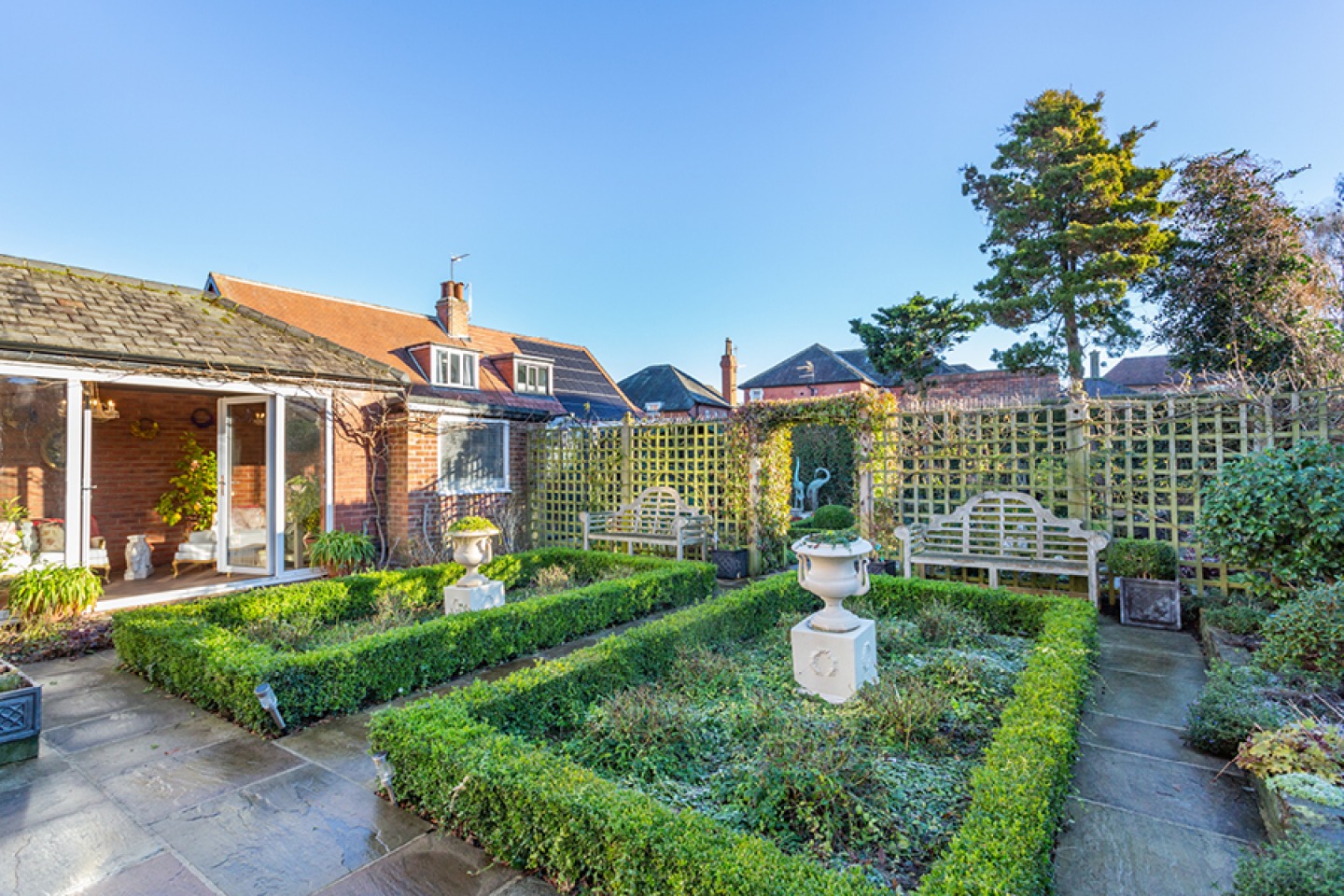
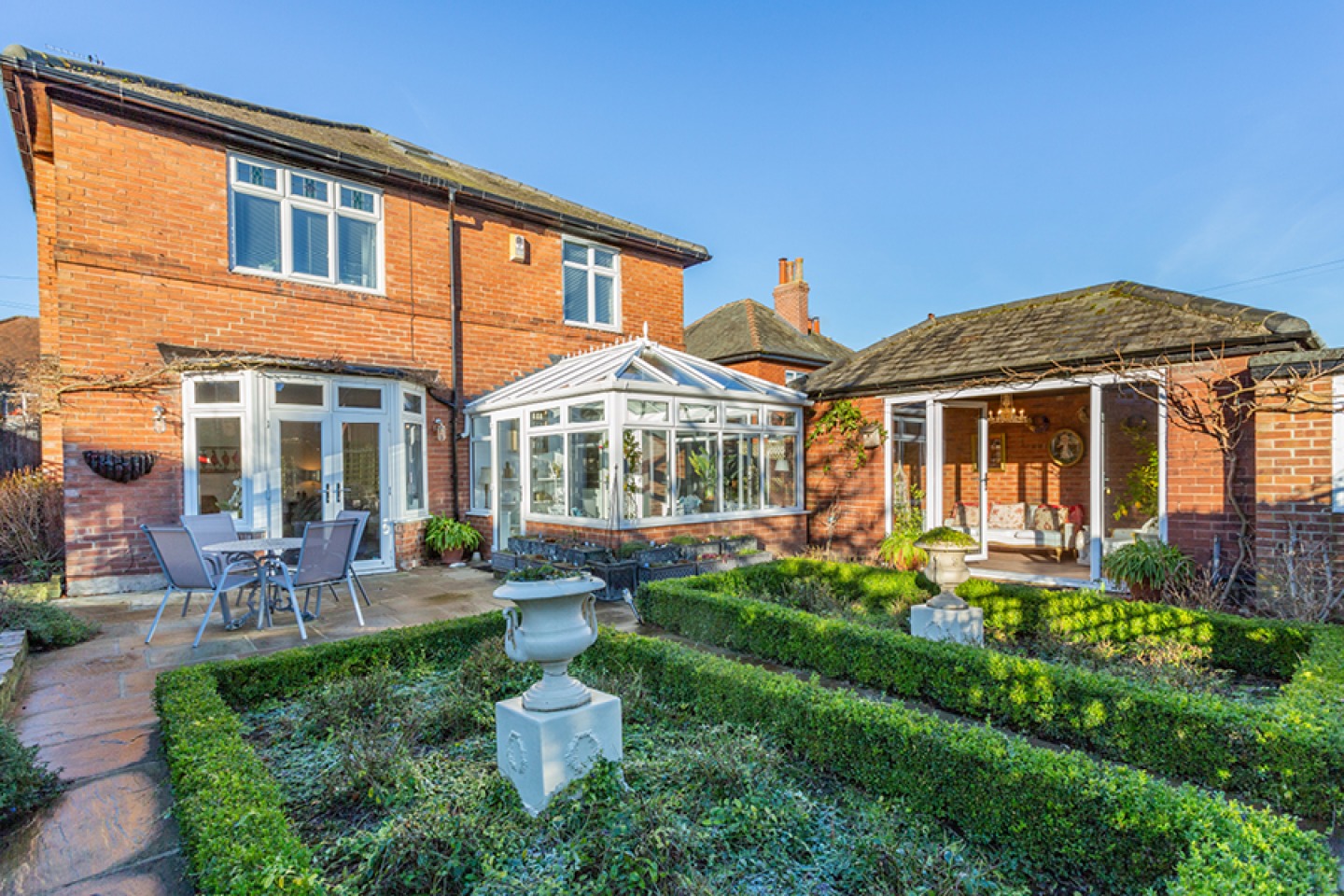
Internal Features
Three floors, entrance hall, cloakroom, dining hall, drawing room, open-plan kitchen/breakfast/family room, conservatory, three double bedrooms (two ensuite), attic room, shower room, garden room adjacent to main house.
External Features
Driveway, private parking, rear parterre gardens, terrace, adjoining garden with potting sheds and greenhouse.
Strutt & Parker
Gude Price: £899,950
Office: 01423 411737
struttandparker.com
