Take a Look Inside a Historic Farmhouse with an Exciting Past in Settle
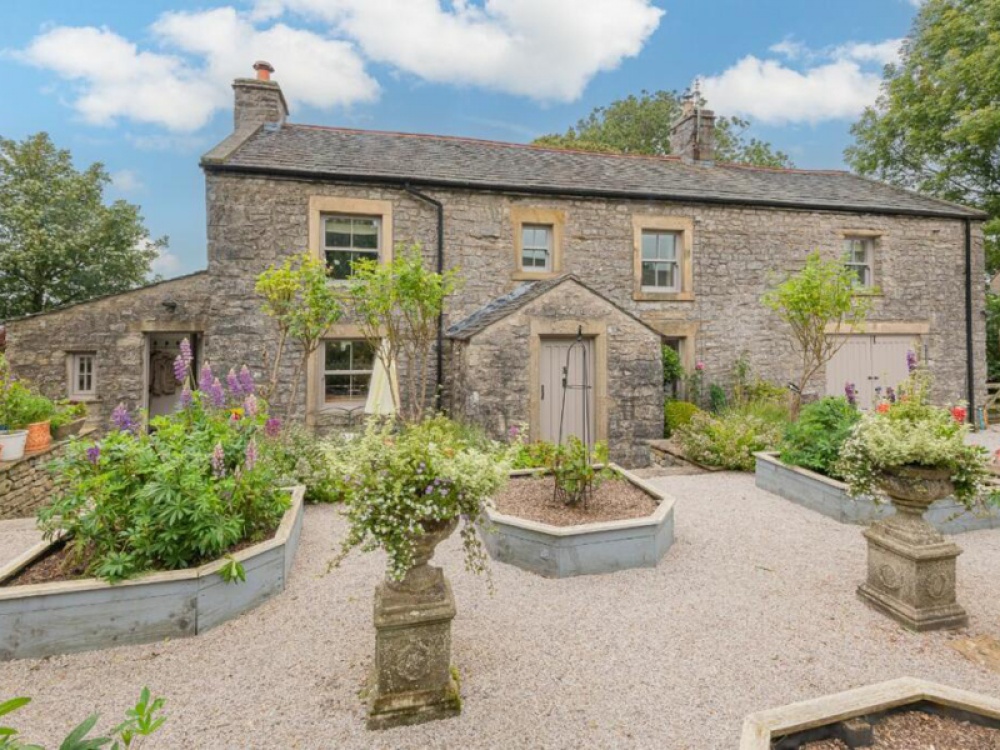
The Farmhouse is thought to have medieval foundations, but the current building dates back to 1704
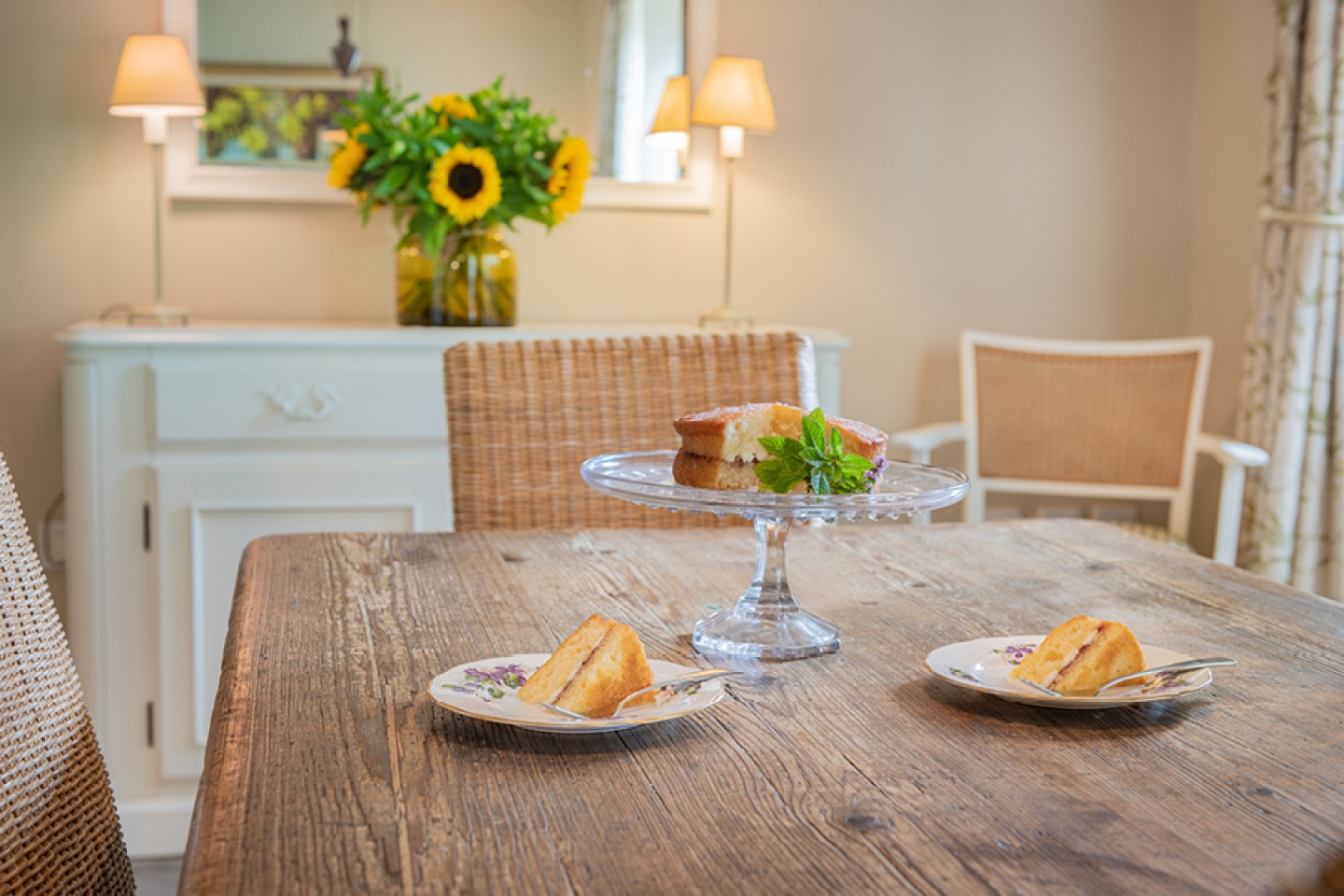
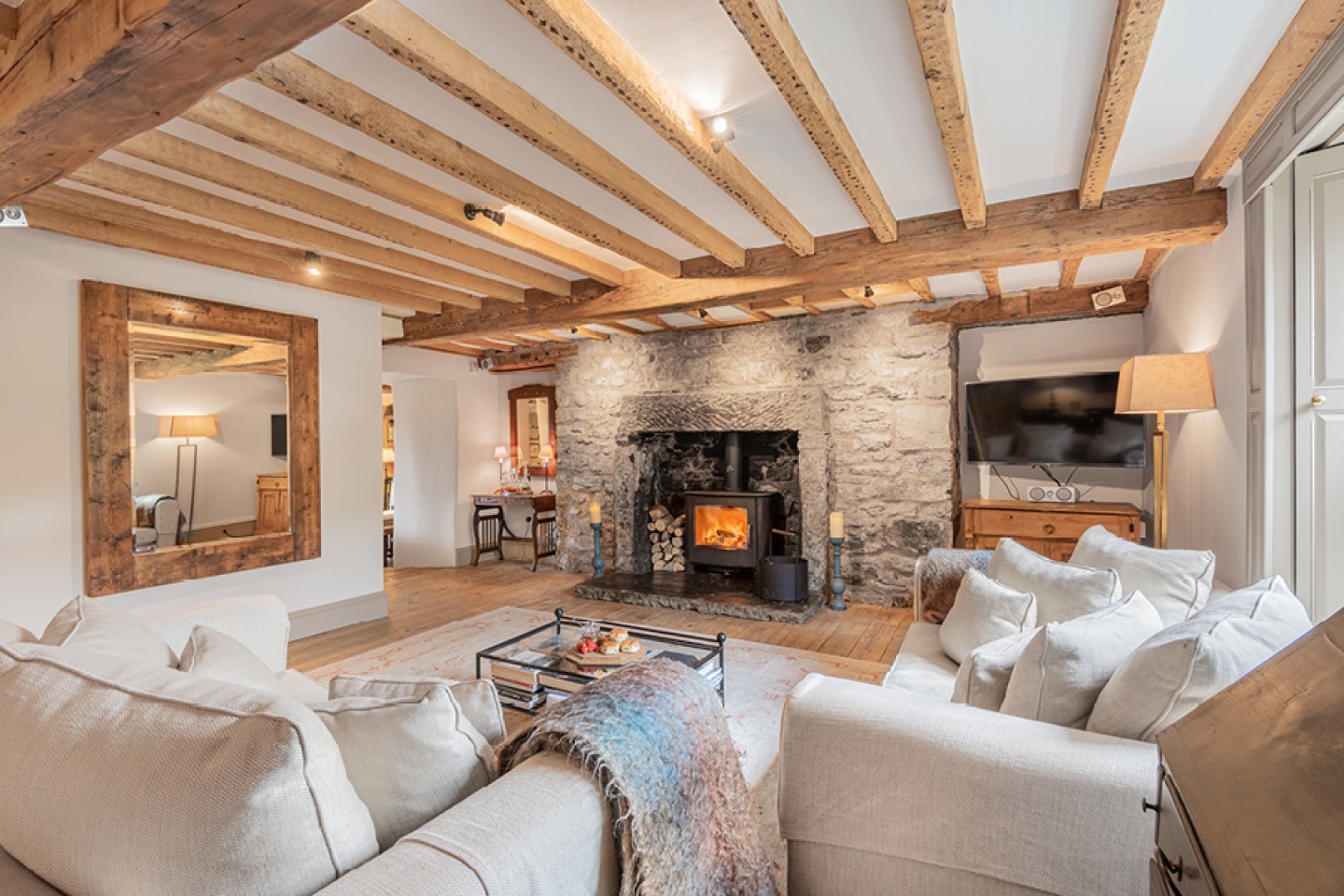
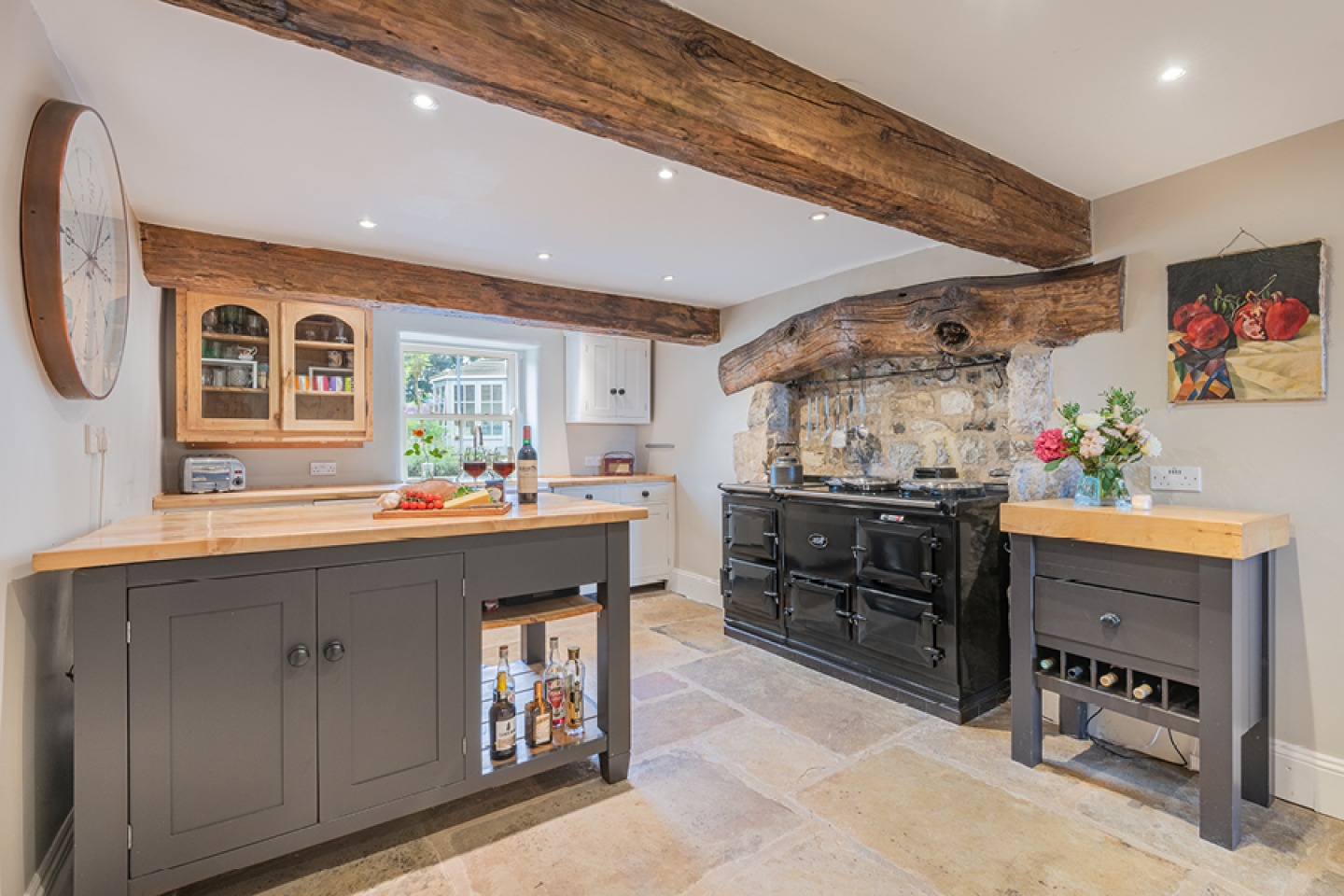
The Farmhouse is part of a hamlet comprising four houses. To the front of the house there is a large gravel driveway and a car port and garage that leads through to a garden room. You will also find a separate office with electric underfloor heating.
The porch leads directly into the lounge which has wooden floors and reclaimed beams overhead that have been reinstated by the current owners – the latter are a recurring feature throughout the house. There is also an exposed stone feature wall and a log-burning stove inset within an original stone surround.
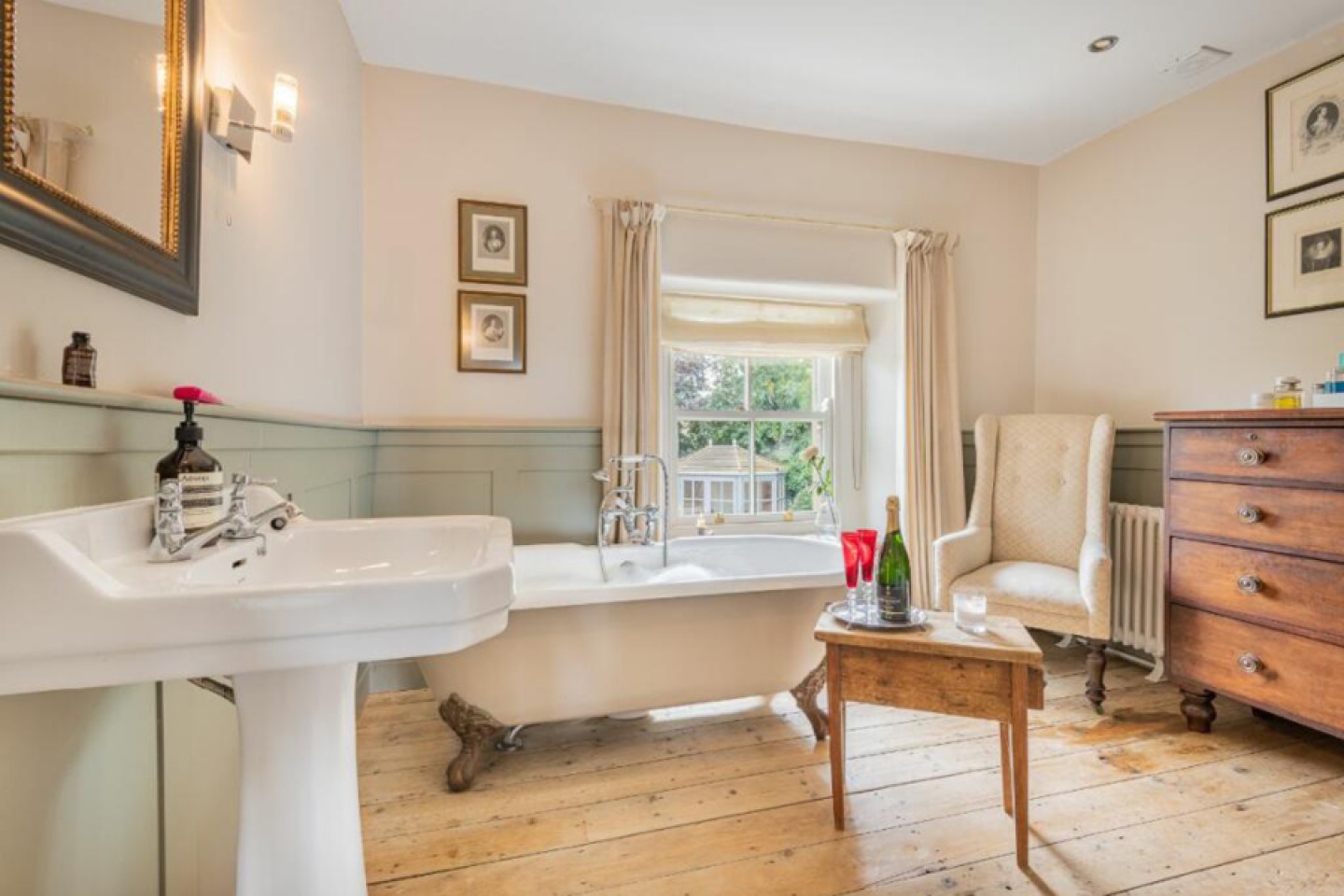

The dining room is a modern extension, but has been sympathetically built using original stone reclaimed from elsewhere in the house. In the kitchen the wooden cabinetry has been handmade by a local cabinet maker, and sits atop reclaimed Yorkshire flagstone floors. There is a Belfast sink and a black, four-oven AGA housed in a stone inglenook, topped with a timber beam reclaimed from a byre (the rings where cows were tethered are still intact). Another impressive feature is a custom wooden butcher’s block that lifts to reveal a wok burner. From here, one doorway leads into the breakfast room and another to the boot room, WC, utility room and larder.
There are four bedrooms upstairs. The ensuite master bedroom has two window seats and exposed timber in the walls and ceiling. Its ensuite bathroom has an additional window seat, as well as a cast iron roll-top bath. One of the other bedrooms has its own cast iron fireplace, and there is a family bathroom with another roll-top bath as well as a shower unit.
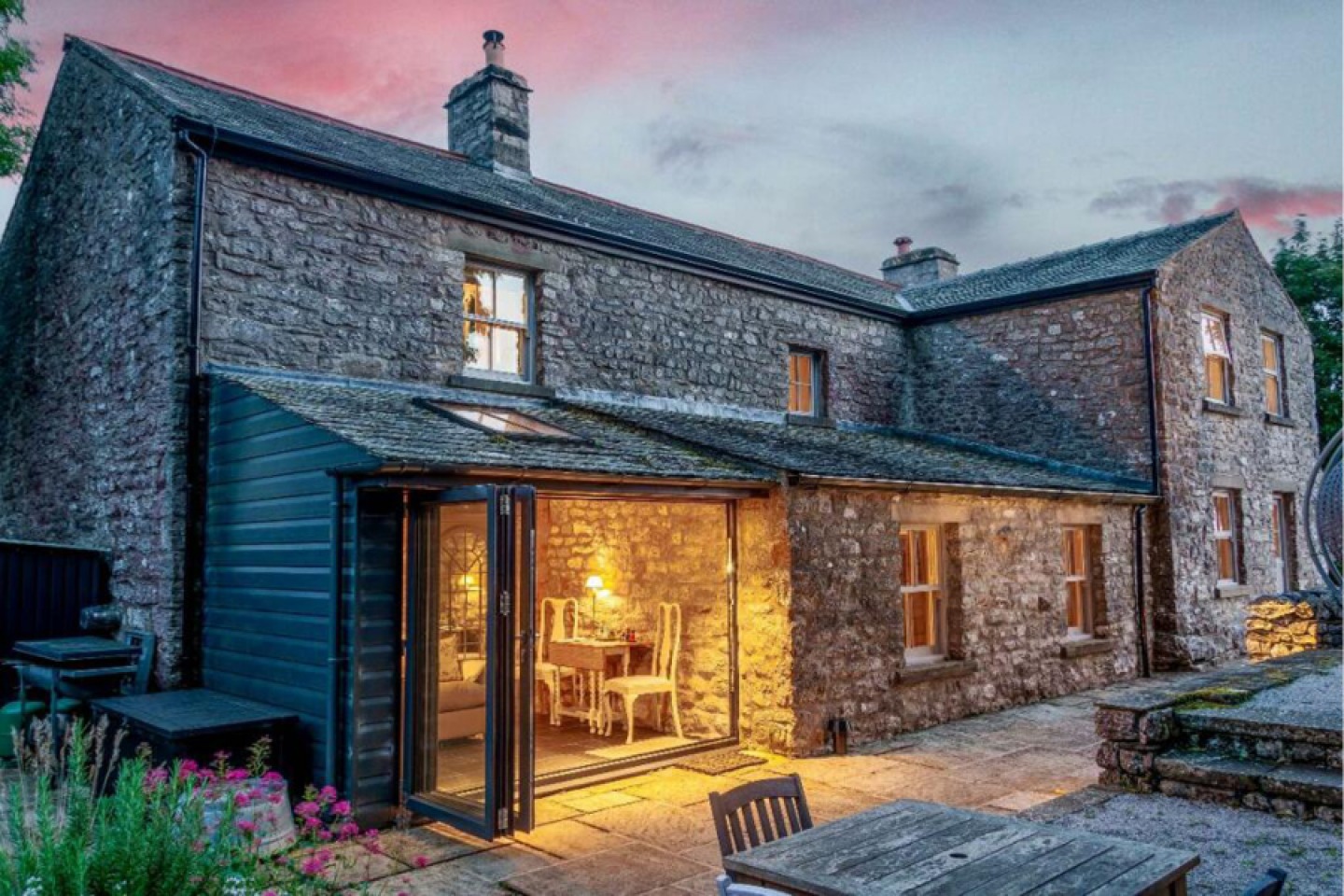
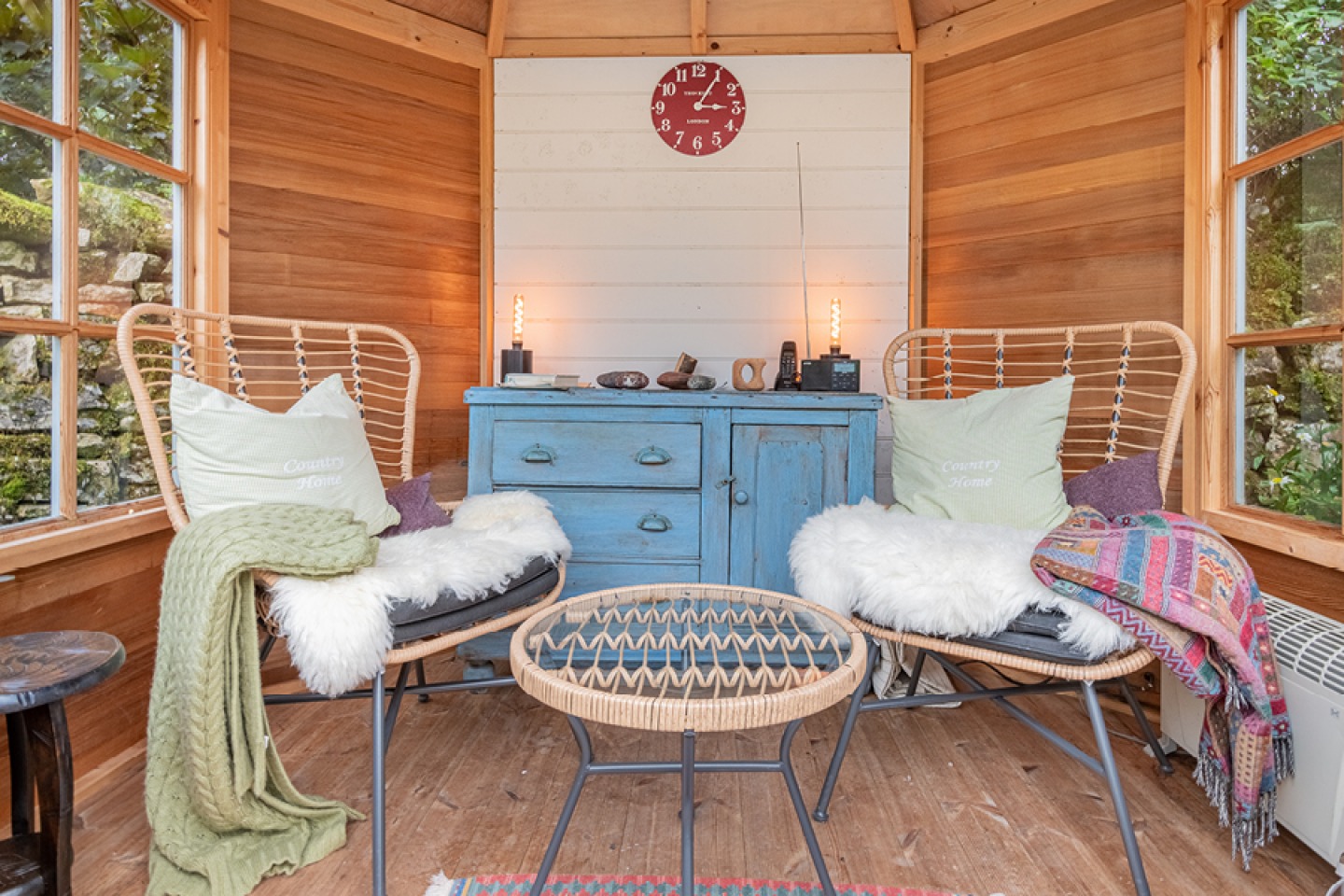
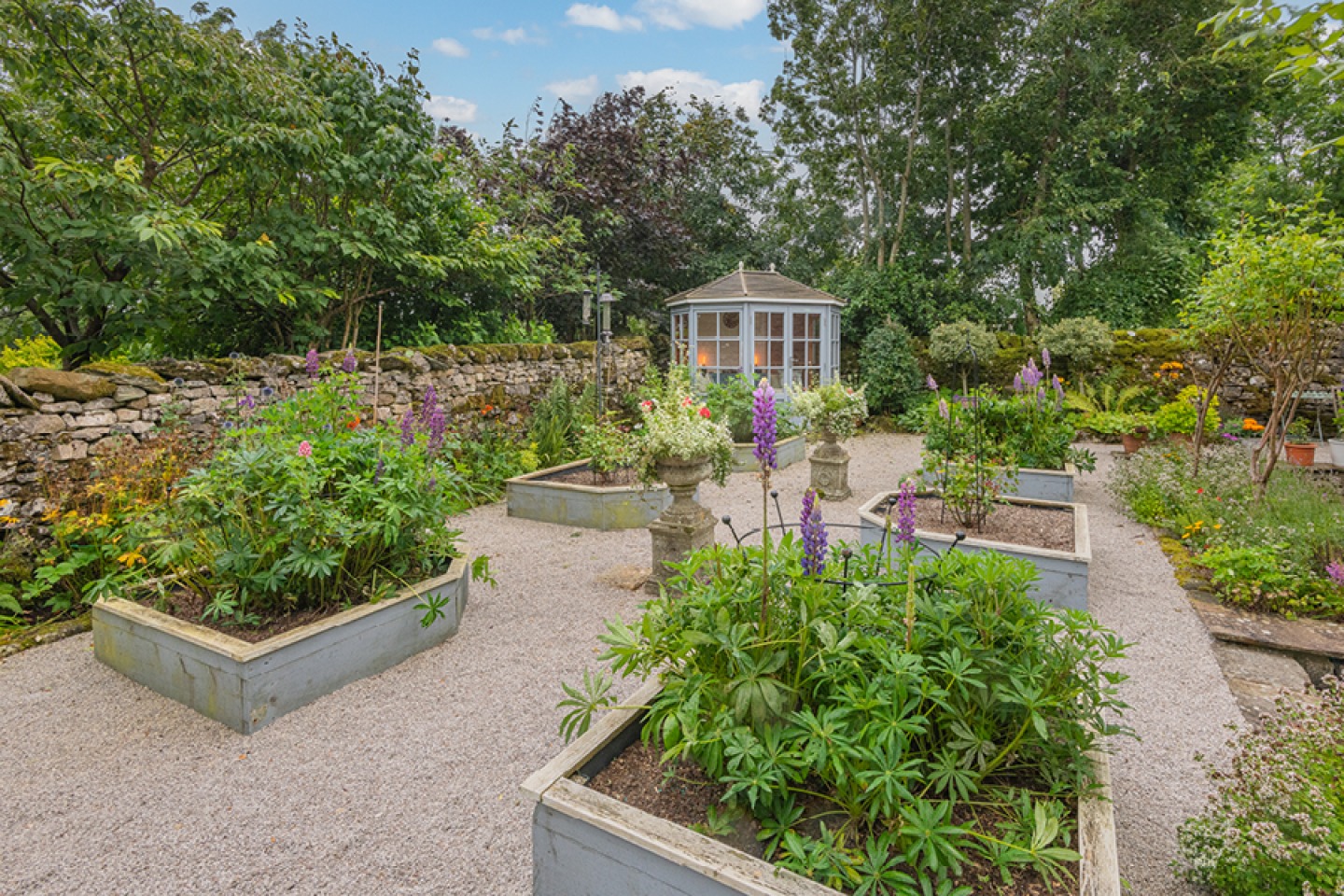
A raised patio in the garden is ideal for al fresco dining, and a good spot to take in views over the Yorkshire Dales and the Yorkshire Three Peaks. The garden has mature, planted borders and a formal garden with raised beds. A stone wall marks the rear boundary of the garden, next to which there is a fire pit and access to a walking path.
The garden has multiple outbuildings including a garden bothy used for storage, a wood store and a workshop all built with original stone reclaimed during renovations. There is also a wooden sauna.
INTERNAL FEATURES
Porch, lounge, dinging room, kitchen, breakfast room, utility room, larder, boot room, WC, principal bedroom with ensuite, three bedrooms, bathroom.
EXTERNAL FEATURES
Double garage with garden room, car port, parking, multiple outbuildings including office and workshop, summer house, sauna.
Ashdown Jones
Guide Price: £1,100,000
Tel: 01539 488811
ashdownjones.co.uk







