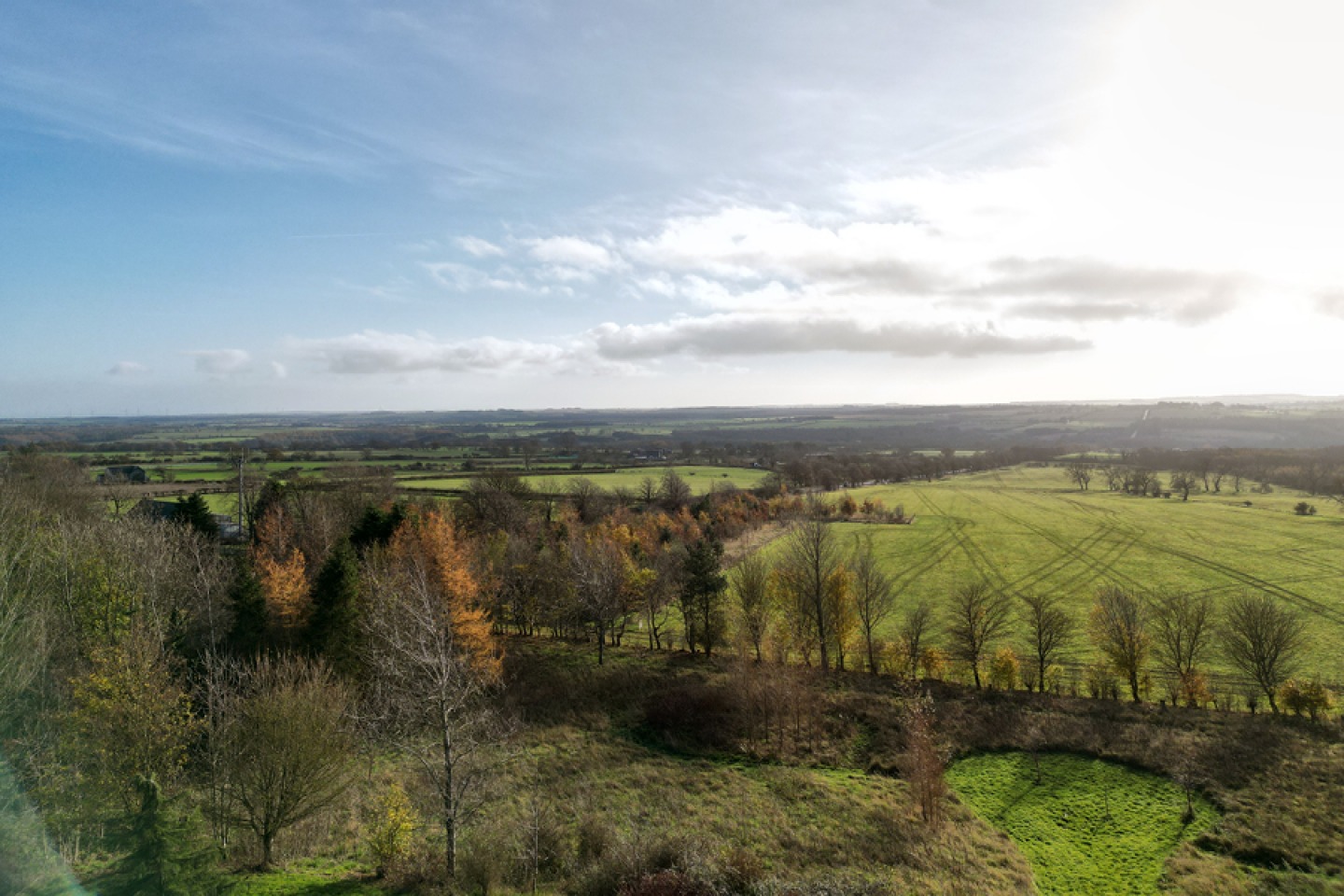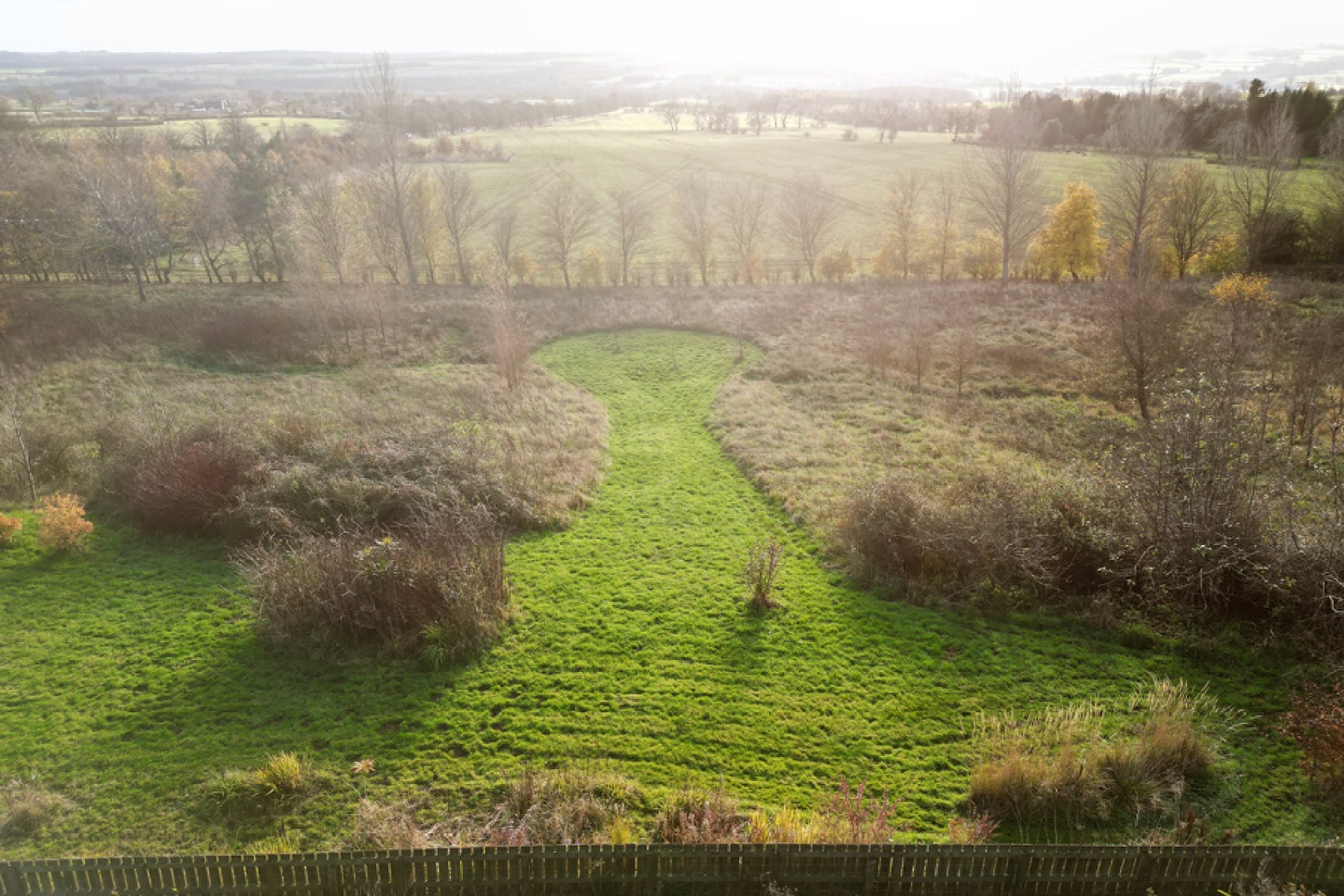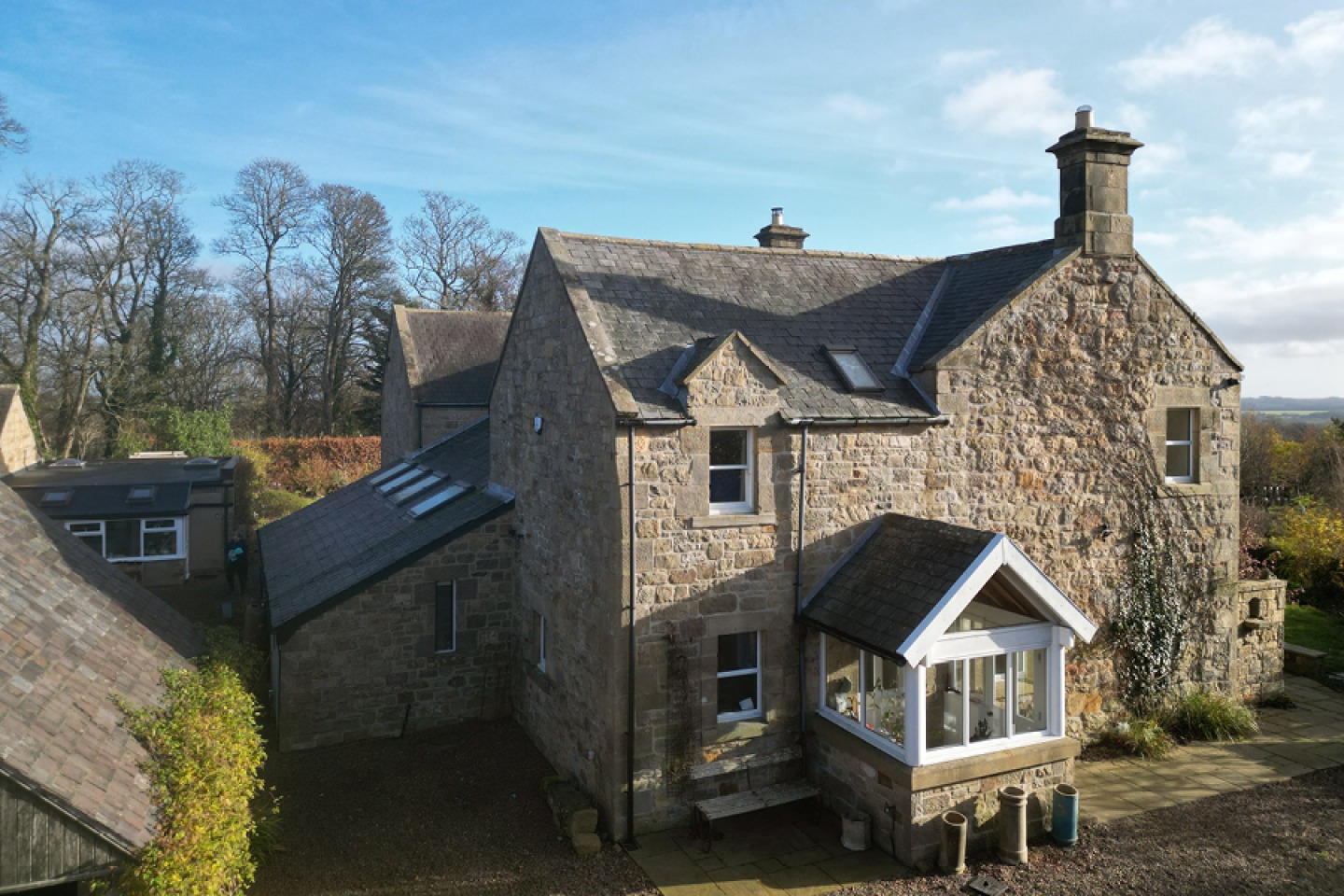Take a Look Inside a Historic Former Bastle House in the Coquet Valley
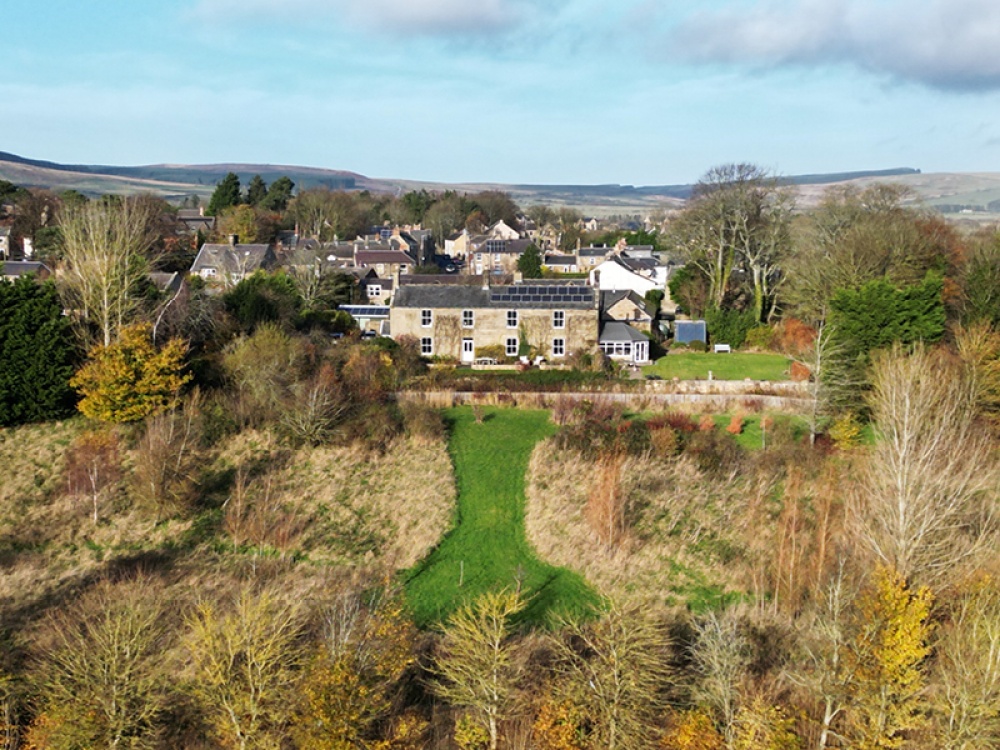
This property is a true country house, with three reception rooms, five bedrooms and a series of outbuildings
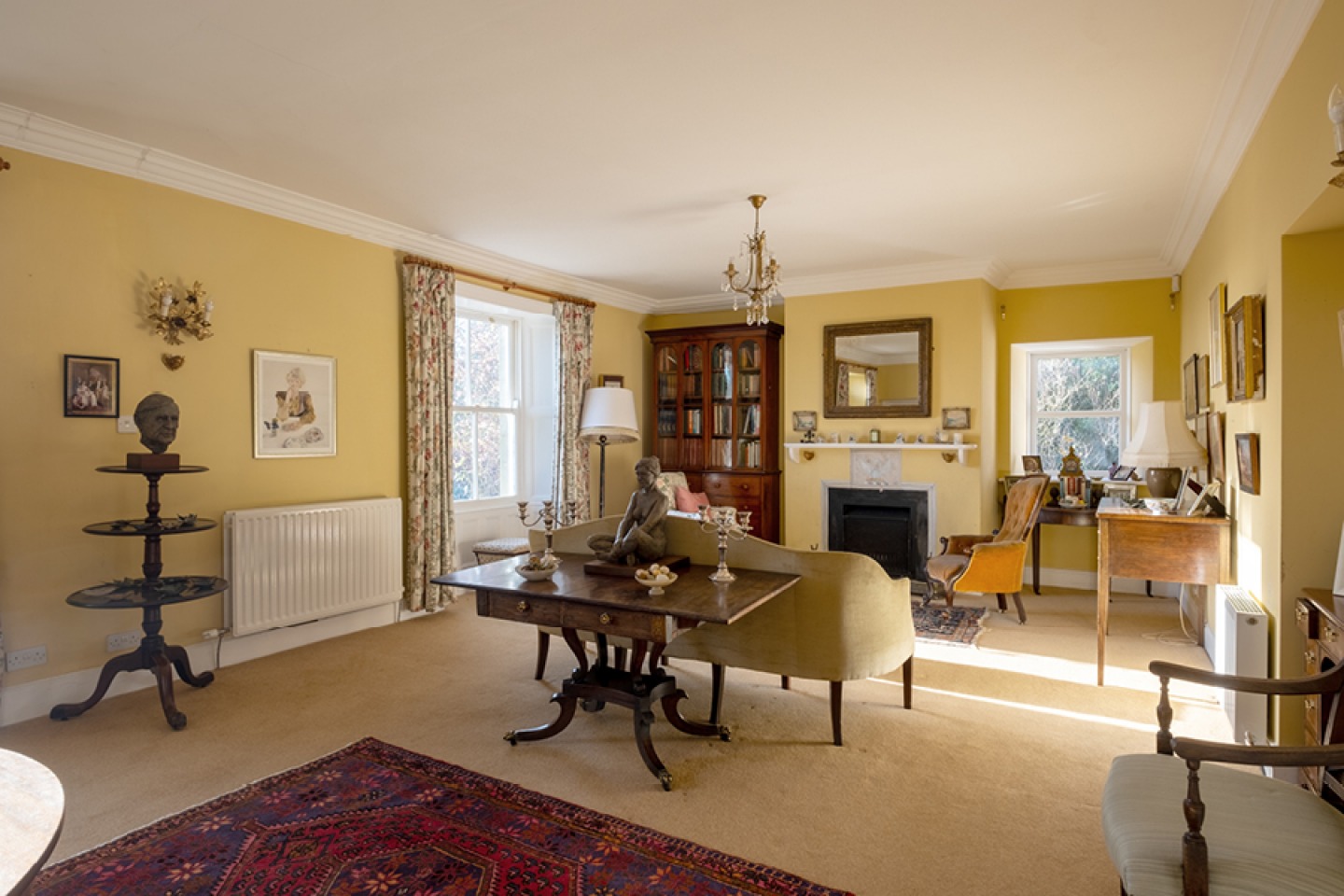
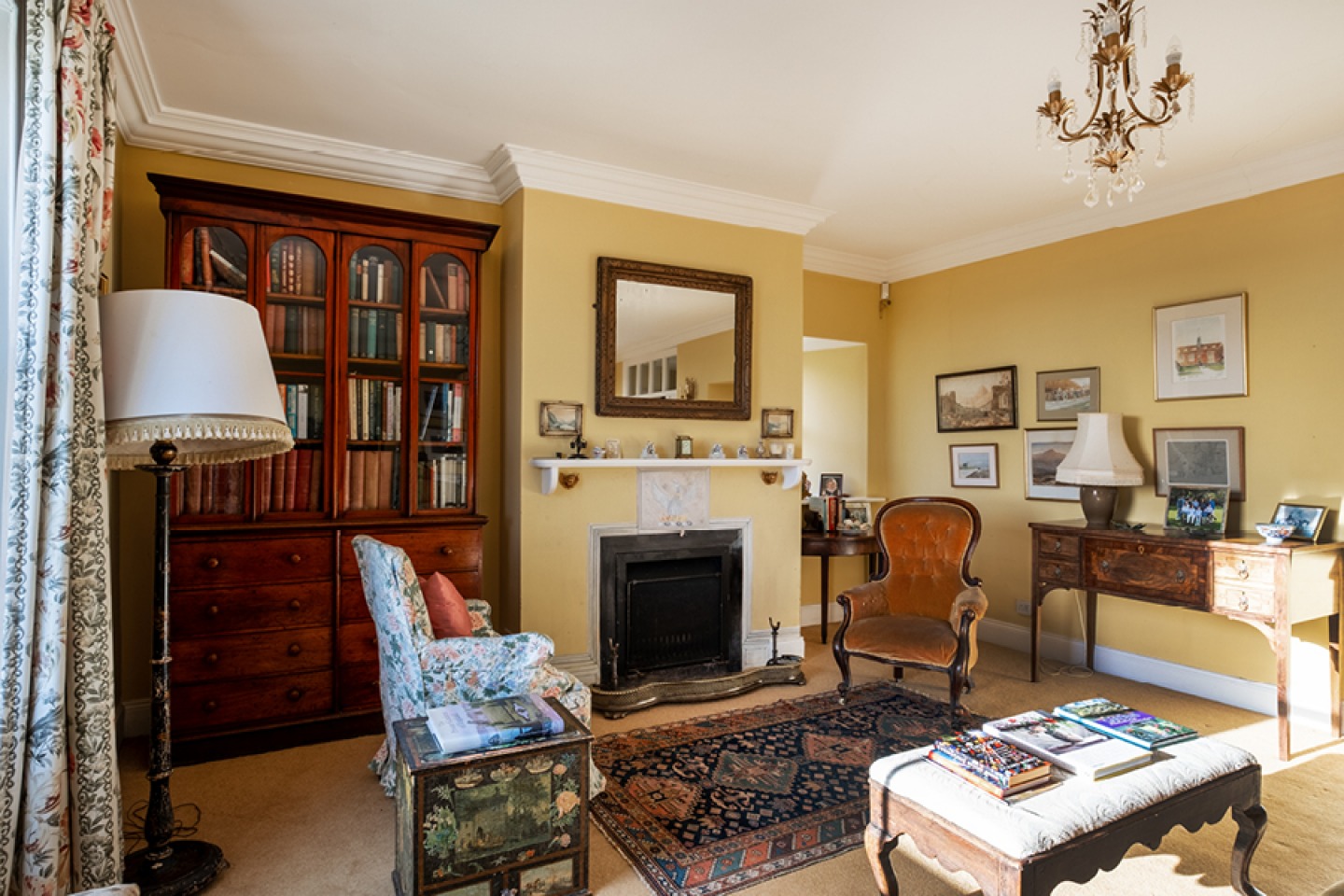
The porch opens into the entrance hall, which leads to the majority of ground-floor rooms. The drawing room and dining room both face south, offering spectacular views, and both have fabulous feature fireplaces (the drawing room also has access to the garden). Also on this floor is a study and library. The south-facing kitchen is spacious with an electric AGA range cooker and leading on from the kitchen is the airy garden room. A walk-in larder, boot room, WC and a log store add practicality and complete the ground floor with an authentic country house vibe.
Upstairs there are five double bedrooms and three bathrooms. An additional storage room in the eaves has a variety of potential uses, and there is also a linen cupboard and WC.
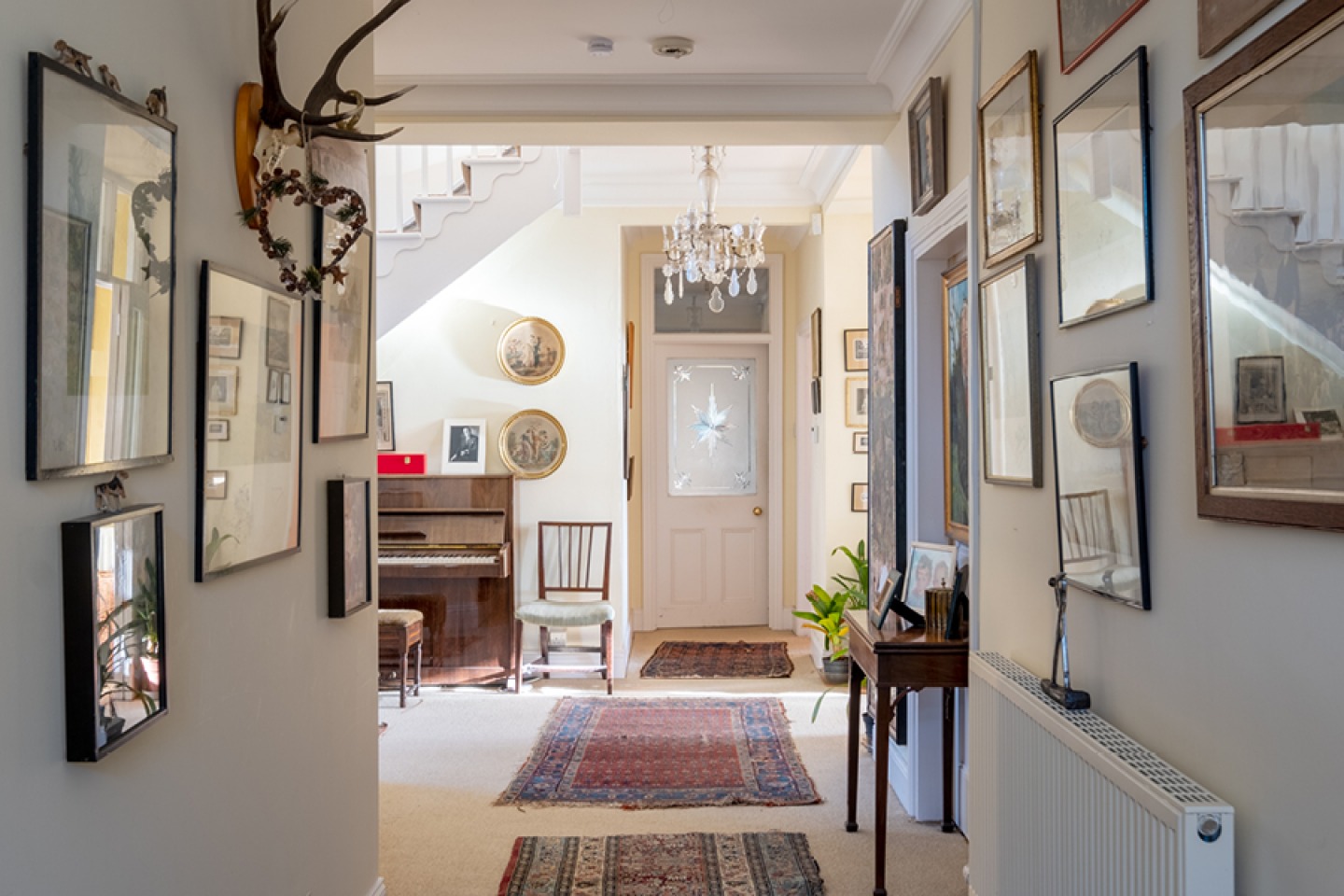
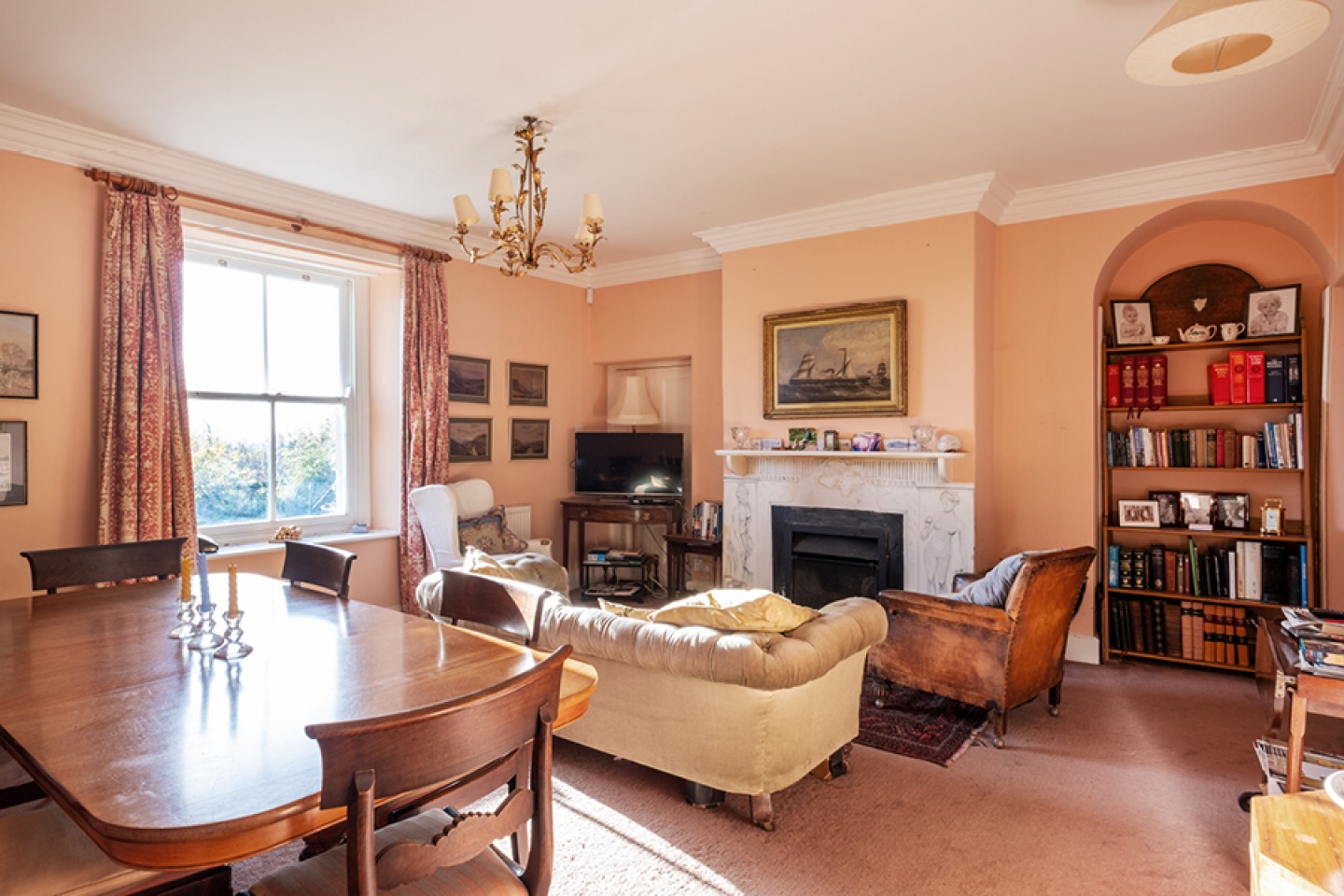
A private driveway outside leads from the village playing field to a gravelled parking area with a detached double garage. The house itself is set in an elevated plot, meaning that the peaceful garden which wraps around the house has expansive views across the Coquet Valley, and all the way across the countryside to the sea. The garden is mostly lawned, with hedges separating the plot from the rolling open fields beyond. There’s also a flagged terrace, the perfect place to host a barbecue or enjoy summer drinks in the sunshine. The garden on the south side is a haven for wildlife, and there is an established orchard and vegetable garden with polytunnel. The property’s outbuildings include the ‘Grannexe' with potting shed and a greenhouse.
Hall Hill House is located in Longframlington, just north of Morpeth. The village is a thriving community, with excellent pubs and local shops. Nearby Morpeth and Alnwick are both picturesque and historic and there’s much to explore around the wider Northumberland countryside and coastline.


Internal Features
Porch, entrance hall, study, drawing room, WC, log store, dining room, library, boot room, kitchen/breakfast room, pantry, utility room, garden room, five bedrooms, three bathrooms, linen cupboard, WC, storage.
External Features
‘Grannexe’ with potting shed, double garage, garden shed, lawned garden, vegetable garden with polytunnel, orchard.
Galbraith
Guide price: £850,000
Office: 01434 693693
galbraithgroup.com
