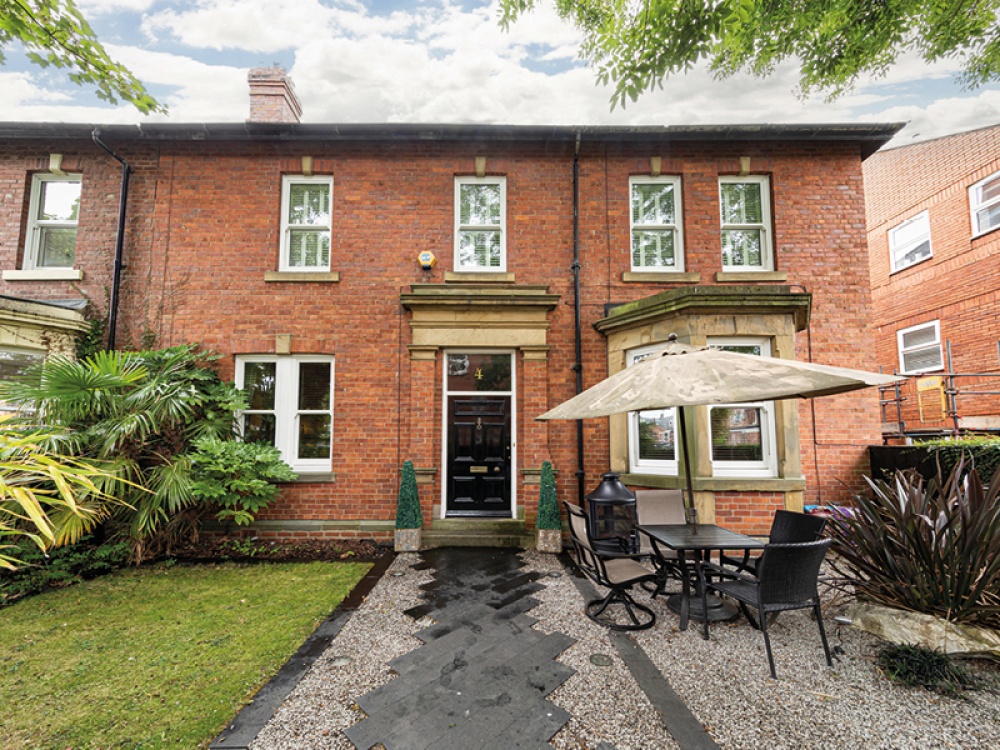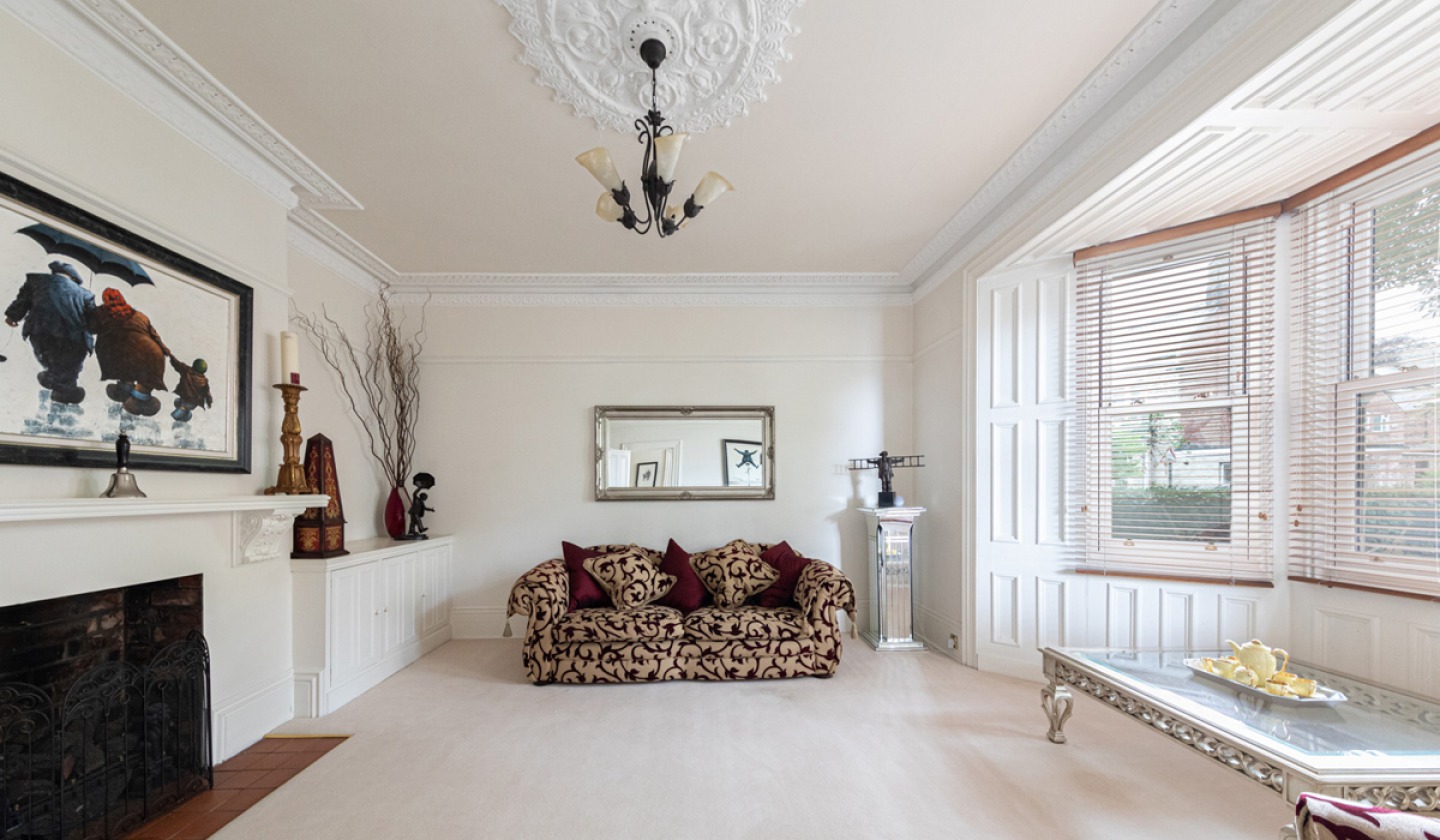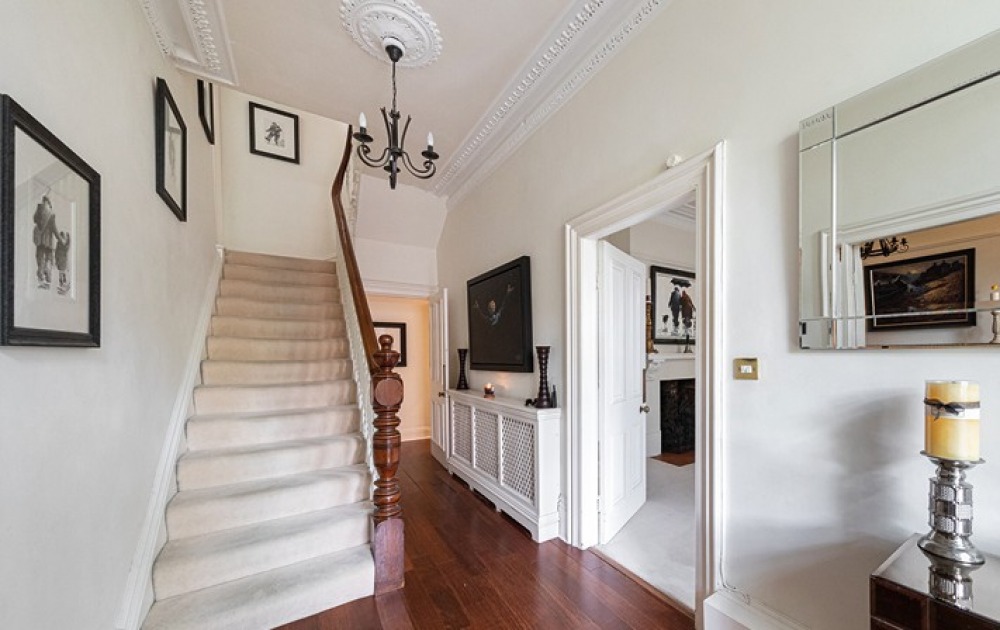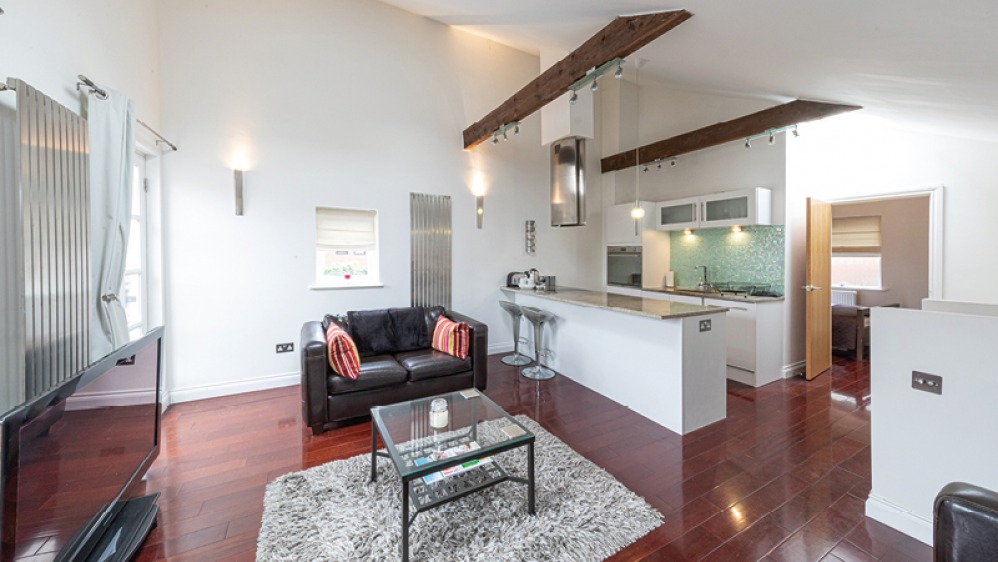Take a Look Inside this Impressive Period Home with Three Floors of Character

Living North takes a peek at an impressive period home with three floors of character, space and natural light, as well as an adjoining private annexe

The front door with large transom window opens to a wide and welcoming entrance hall. The high ceiling with decorative cornicing and coving sets the tone for the rest of the house. The two principal reception rooms are positioned either side of the hall. The sitting room is generous yet cosy, with a striking original cast iron fireplace with marble surround to one side, while the drawing room has a magnificent bay window that overlooks the front garden.
The kitchen/breakfast room has a range of fitted cabinets and integrated appliances, as well as a breakfast bar featuring a hob and griddle – a perfect casual dining space. The kitchen is also served by a utility room with additional storage, workspace and a sink. The dining room is accessed via double doors from the kitchen and is filled with natural light thanks to three skylights and the patio doors that slide open to the rear courtyard.
Up the first flight of stairs are three bedrooms. The master suite is generous, incorporating a large bedroom, walk-through dressing room and luxurious ensuite shower room with walk-in rainfall shower, floating wall-mounted wash basin and WC. The second bedroom is another large double and the third is a single that could also be used as a home office. The spindled staircase continues to the second floor where there are two more bedrooms, both of which are illuminated by skylights.

Read More: See Inside this Stylish New-Build with a Modern Open-Plan Kitchen in Northumberland
Heading out to the rear of the property is The Old Coach House, a fully self-contained annexe with private access. A door leads to a ground floor WC and internal staircase to the first floor apartment. The open-plan kitchen and living room have high ceilings and contemporary styling, with exposed beams adding a touch of character. Behind the kitchen is a bedroom fitted with wardrobes and an ensuite shower room.
Finally, a double garage sits beneath The Old Coach House – a huge benefit in this busy area. A quiet courtyard to the rear links the house to the garage and annexe, while there are well-presented gardens to the front with a lawn and gravelled area for outdoor seating.

Key Facts
INTERNAL FEATURES
Entrance hall, sitting room, drawing room, kitchen/breakfast room, utility room, dining room, WC, five bedrooms, three bathrooms, dressing room, storage.
EXTERNAL FEATURES
Double garage, WC, gardens, courtyard, The Old Coach House annexe apartment with open-plan kitchen/living area, bedroom and bathroom.
Finest Properties
Guide price: £1,000,000
Corbridge office: 01434 622234
finestproperties.co.uk














