Take a Look Inside this Magnificent Country House in Whickham
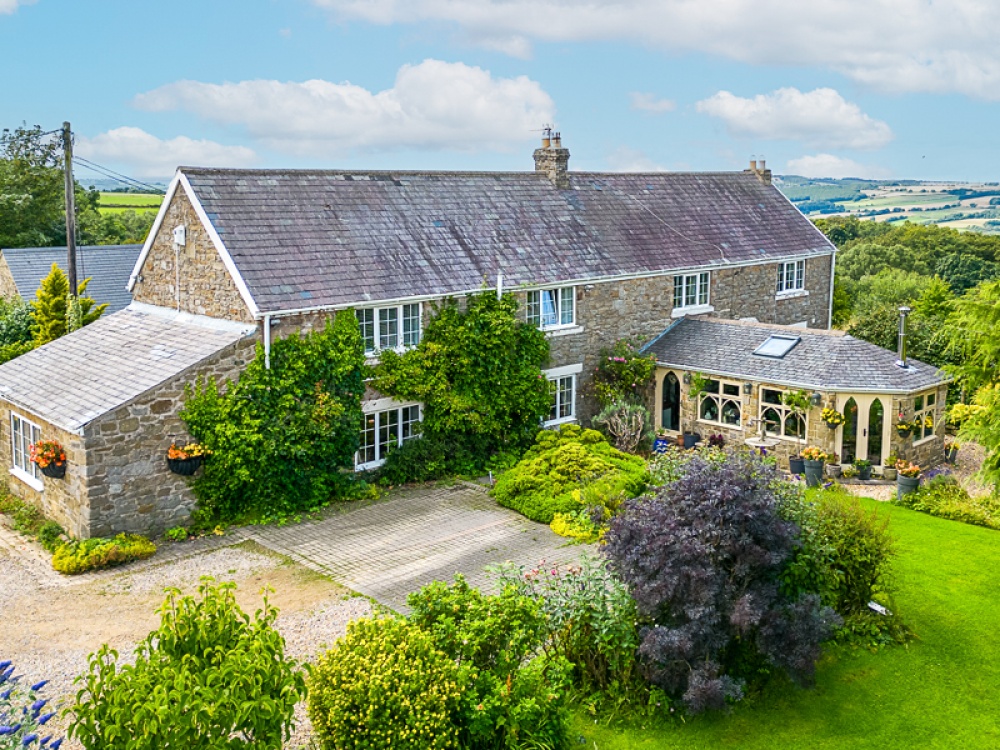
A substantial and beautifully updated country house with annexe, additional cottage and landscaped gardens
Occupying a picturesque position on the outskirts of Newcastle, East Byermoor Cottage comprises a beautifully renovated farmhouse with a two bedroom annexe and another two bedroom cottage. The house and cottages are situated in grounds extending to around 1.35 acres in all, and enjoy views over the Derwent Valley and National Trust Gibside Estate.
The fabulous stone farmhouse dates back to the 17th century and was once part of the Gibside Estate. Today the property stands as a spacious four bedroom home offering modern living space. The heart of the home is the open-plan kitchen and dining room, which also flows through into the family room. The bespoke kitchen has a contemporary country house atmosphere, with elegant styling and a high specification, all created by the Newcastle Kitchen & Bedroom Company.
The dining area has plenty of space for a large table and chairs. The timber and glass staircase rises between the kitchen and dining areas, defining the space and also creating a real feature. The spacious and relaxing family room overlooks the gardens, with a woodburning stove. The kitchen is complemented by a huge utility/laundry room, a walk-in larder and a boot room.
Read More: Take a Look Inside this Stylish Holiday Apartment on the Northumberland Coast
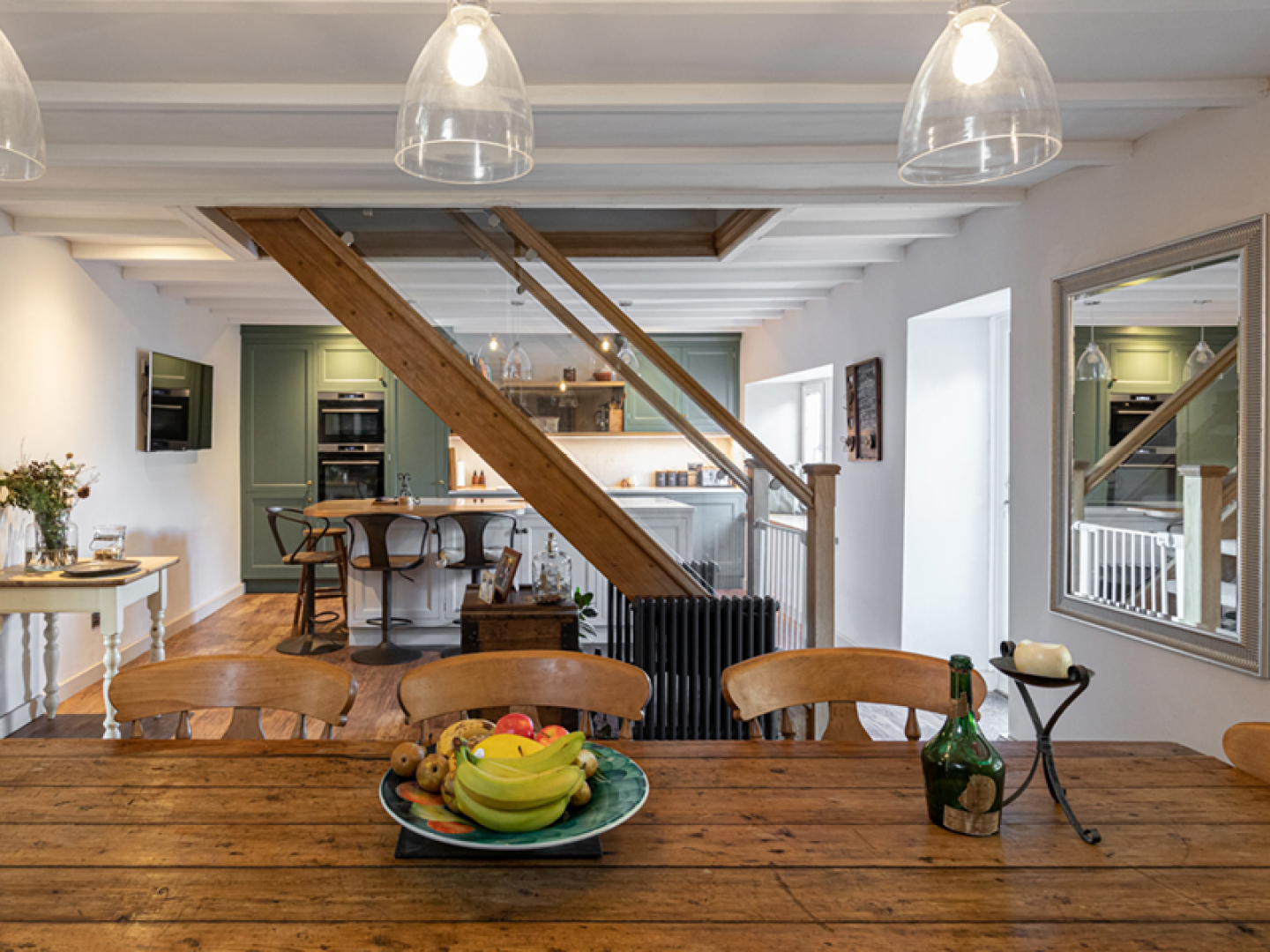
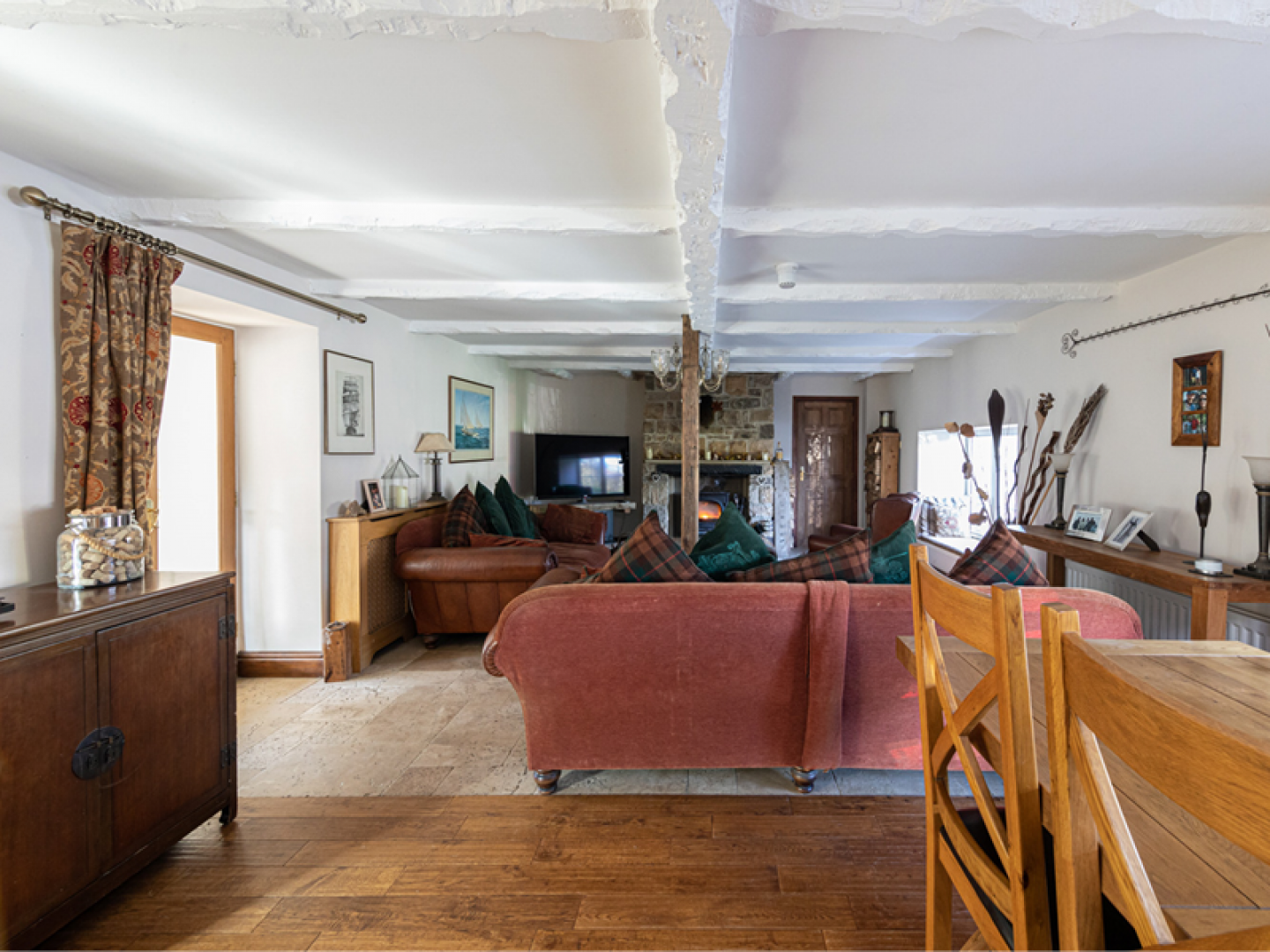
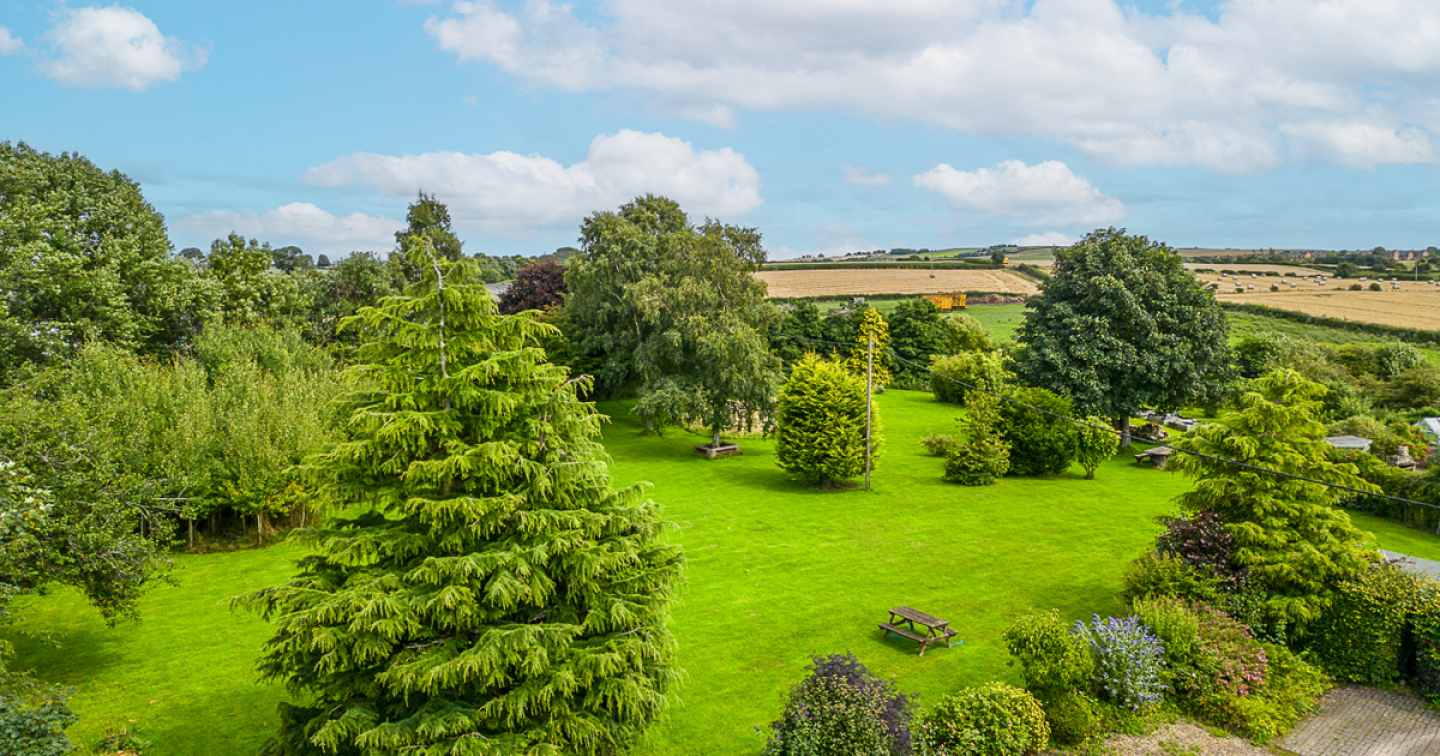
Further reception space is provided by the open sitting room. This room is currently configured with comfortable seating at one end and a dining table and chairs at the other. Contrasting flooring of flagstone and wood marks out the different areas. There is also an adjoining conservatory, then the ground floor is completed by a home office, cloakroom and WC.
There are four bedrooms arranged across the first floor, all with views of the gardens and grounds. The principal suite incorporates an expansive bedroom with dressing area and an adjacent bathroom. The bathroom has a freestanding roll-top bath, walk-in rainfall shower, wash hand basin set on a vanity unit and WC. The three remaining bedrooms are finished in neutral colour palettes and each room benefits from ensuite bathroom or shower facilities.
Fellstone Cottage is a substantial two bedroom property. The open-plan sitting/dining room is spacious and features a woodburning stove. The kitchen offers a range of fitted wall and floor units with complementary work tops. A useful utility room has plumbing for a washing machine and space for a tumble dryer. The principal bedroom benefits from an ensuite shower room whilst the second bedroom is served by the family bathroom comprising a bath with shower over, wash hand basin and WC.
Read More: Everything you Need in Your Home this Month
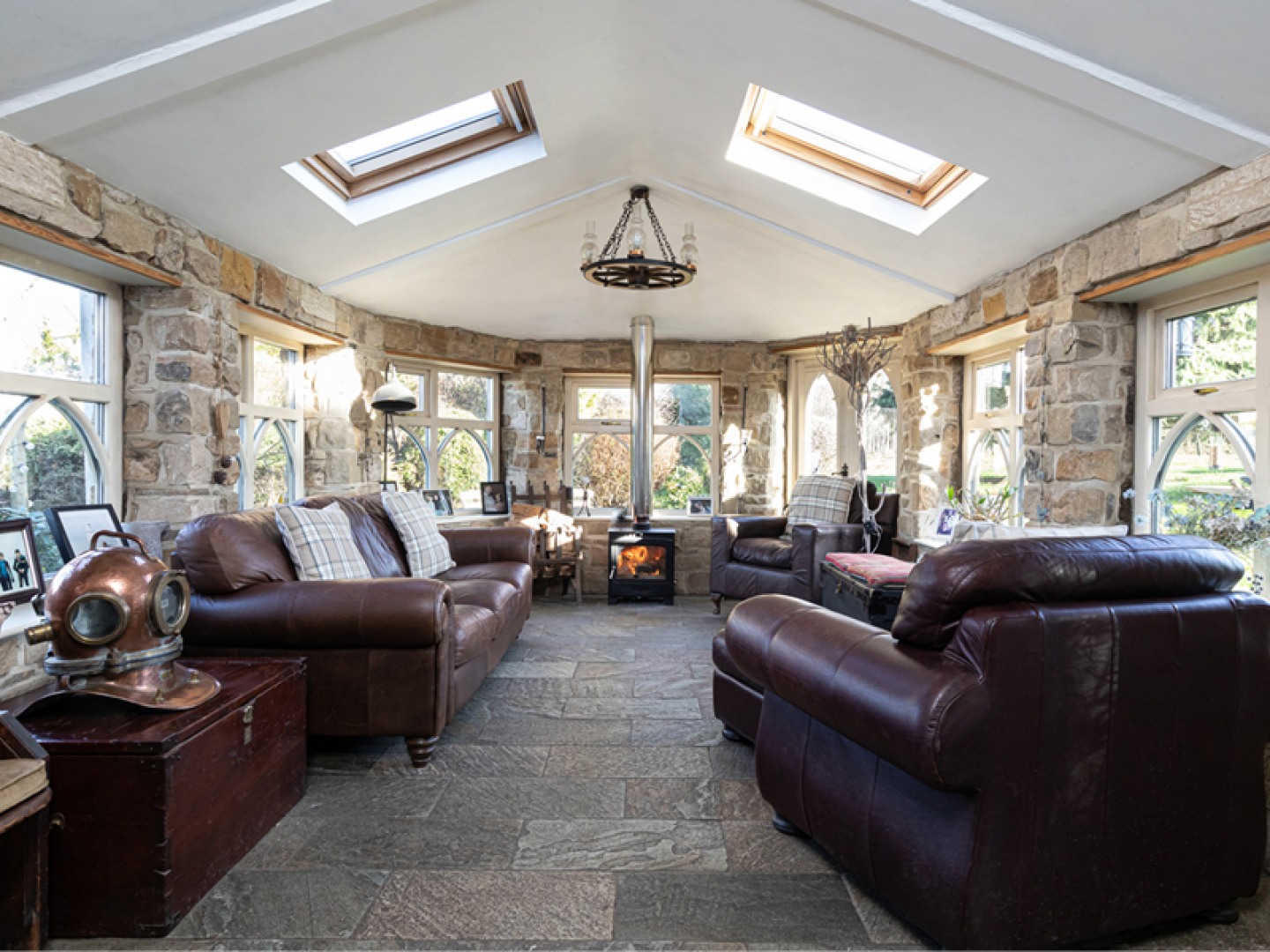
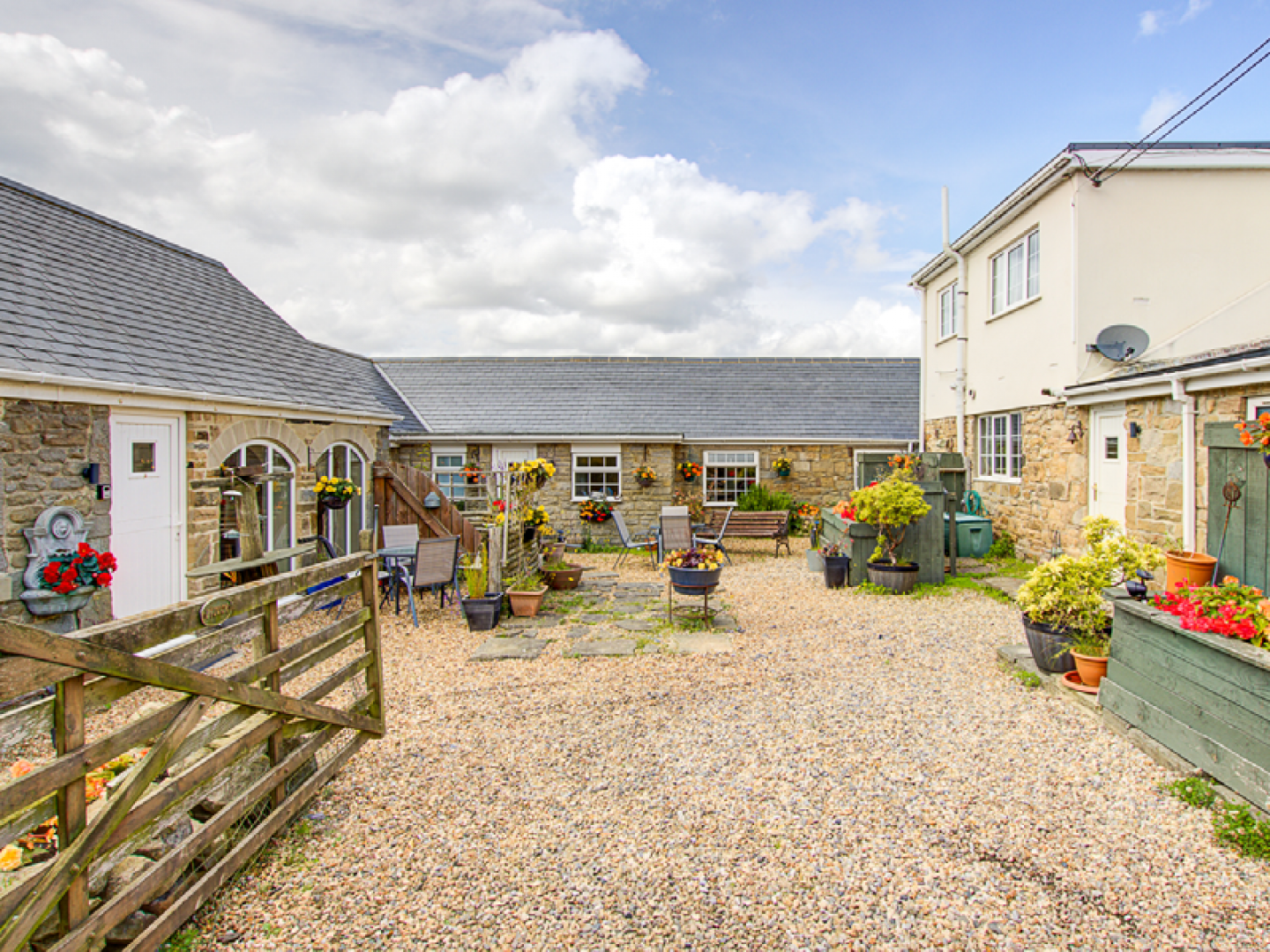
Eaststone Cottage is a two bedroom property with underfloor heating throughout. Two large arched windows flood the open-plan kitchen/living room with natural light, enhancing the sense of space. There is a double and single bedroom, both served by a shower room with suite comprising shower, hand basin and WC.
Externally, East Byermoor Cottage is nestled in around 1.35 acres of landscaped gardens and grounds. The driveway leads to a large gravelled courtyard with parking for several vehicles. The gardens are mainly laid to lawn and interspersed with trees, mature shrubs and flower beds. There is also a productive orchard and a walled garden, whilst a large sun terrace is ideally placed for al fresco dining and entertaining.







