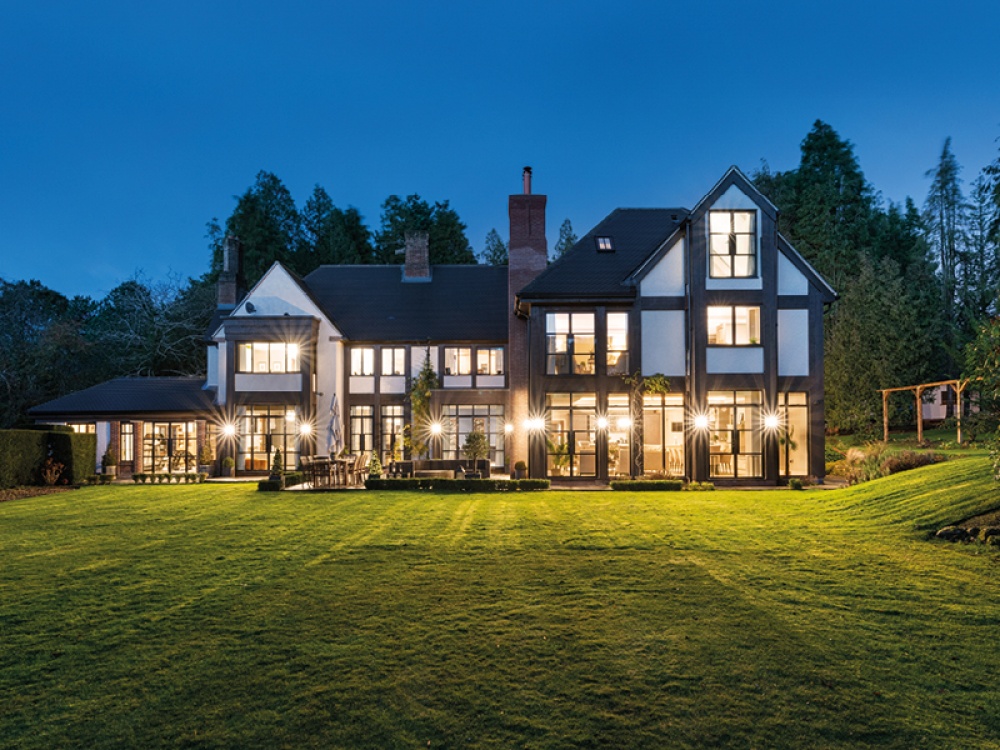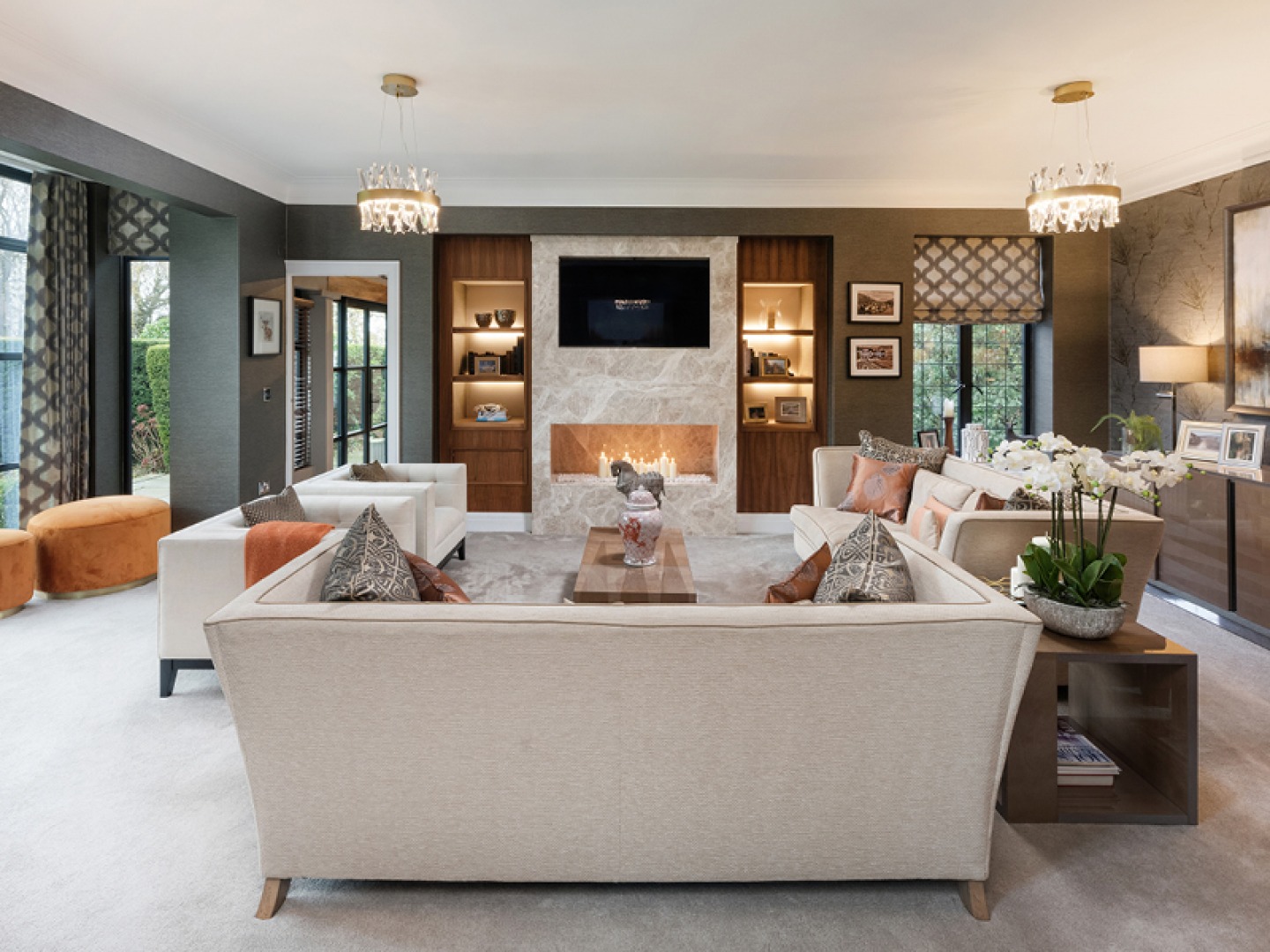Take a Look Inside this Modern Family Home in a Desirable Tyne Valley Village

This is a rare opportunity to purchase a recently renovated detached family home on Batt House Road in Stocksfield
The village of Stocksfield is a popular, attractive Tyne Valley commuter village which is situated on the south bank of the River Tyne. The village offers access to local amenities including a range of shops, doctors' surgery, several churches, chemist, garage, post office and sports facilities including Stocksfield Golf and Tennis Clubs.
10 Batt House was first purchased by the current owner in 2016 and has since undergone a complete transformation where it was redesigned and fully refurbished to its current high standard throughout, and offers versatile accommodation which is set out over three floors.
The internal accommodation includes an impressive double-height entrance hall with original staircase leading to the first floor, ground floor cloakroom and WC, and a generous utility/boot room.
Read More: Fabulous Frilled and Patterned Lampshades for your Home


There are three reception rooms in the property with the first being the spectacular open-plan living, dining and kitchen space with bespoke fitted kitchen by Mowlem & Co. Large windows and glass doors mean the open-plan living and dining areas are filled with light, overlooking the gardens.
A further lounge/snug/office is placed just off the kitchen, while the next room along is also a formal lounge/drawing room. Attached to this is a gymnasium with exposed roof timbers and all reception rooms have doors leading onto the gardens.
The stairs then lead to the first floor landing which is open to the entrance hall. Here you’ll find a principal bedroom suite offering dual-aspect views with floor-to-ceiling windows, fireplace and Juliet balcony. This suite features a fully appointed dressing room leading onto a stunning ensuite with dual sinks and bathtub overlooking the private gardens.
Read More: See How Musical Theatre Star and Developer Partner Transformed their 19th Century Georgian Hall
On the same floor are four further double bedrooms with beautifully appointed ensuite bathrooms from Villeroy & Boch. Meanwhile, on the second floor there are two double bedrooms, both with ensuites from Villeroy & Boch, a hobby room and extensive loft storage.
This beautifully presented home occupies a stunning plot which extends to approximately 4.5 acres in total, enjoying lovely views over formal lawns and surrounding woodland. The private gardens include several lawned areas with well stocked mature borders, with a separate 1.2 acre paddock with stables for two horses and a woodland dene with stream backing onto open countryside to ensure complete privacy.
An extensive driveway to the front of the house allows for off street parking for many vehicles whilst a further parking area leads onto a detached double garage, Biomass plant and office above.










