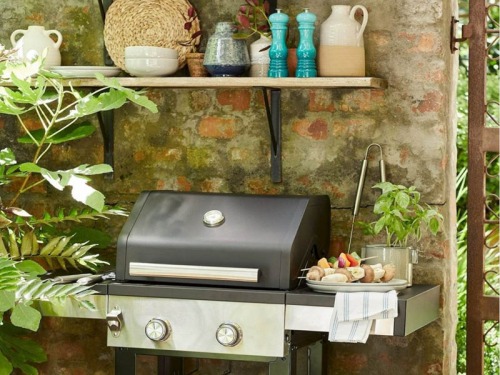Take a Look Inside this Stunning Spacious Family Home in Horbury
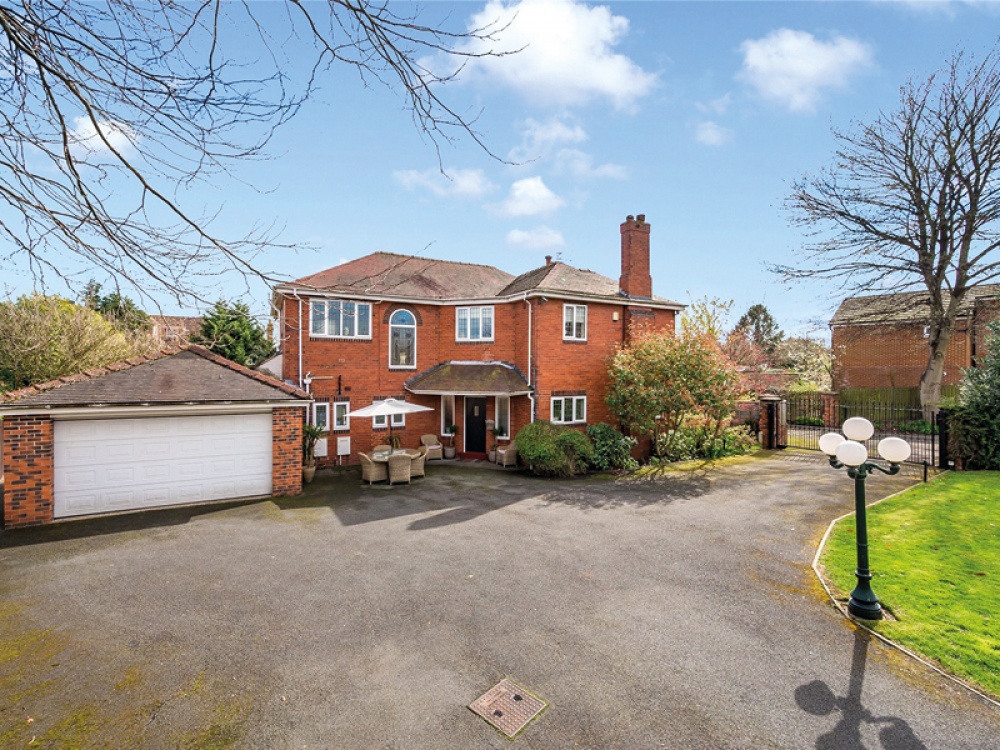
Living North takes you through the keyhole into a spacious family home filled with natural light
Benton House enjoys an elevated position pushed back from the road, creating privacy for the homeowners. Occupying a good-sized secure plot, the property benefits from electric gated off-street parking to the front leading to the attached double garage to the side. Wrap around gardens to the front, side and rear offer prospective buyers a sunny aspect throughout the day.
Internally the property boasts large, bright rooms spanning approximately 2800 sq. ft, with high ceilings and large windows. The internal accommodation is centred around a grand entrance hall with cedrene flooring and staircase leading to the landing on the first floor.
Read More: Modern Ways to do Retro Styling in your Home
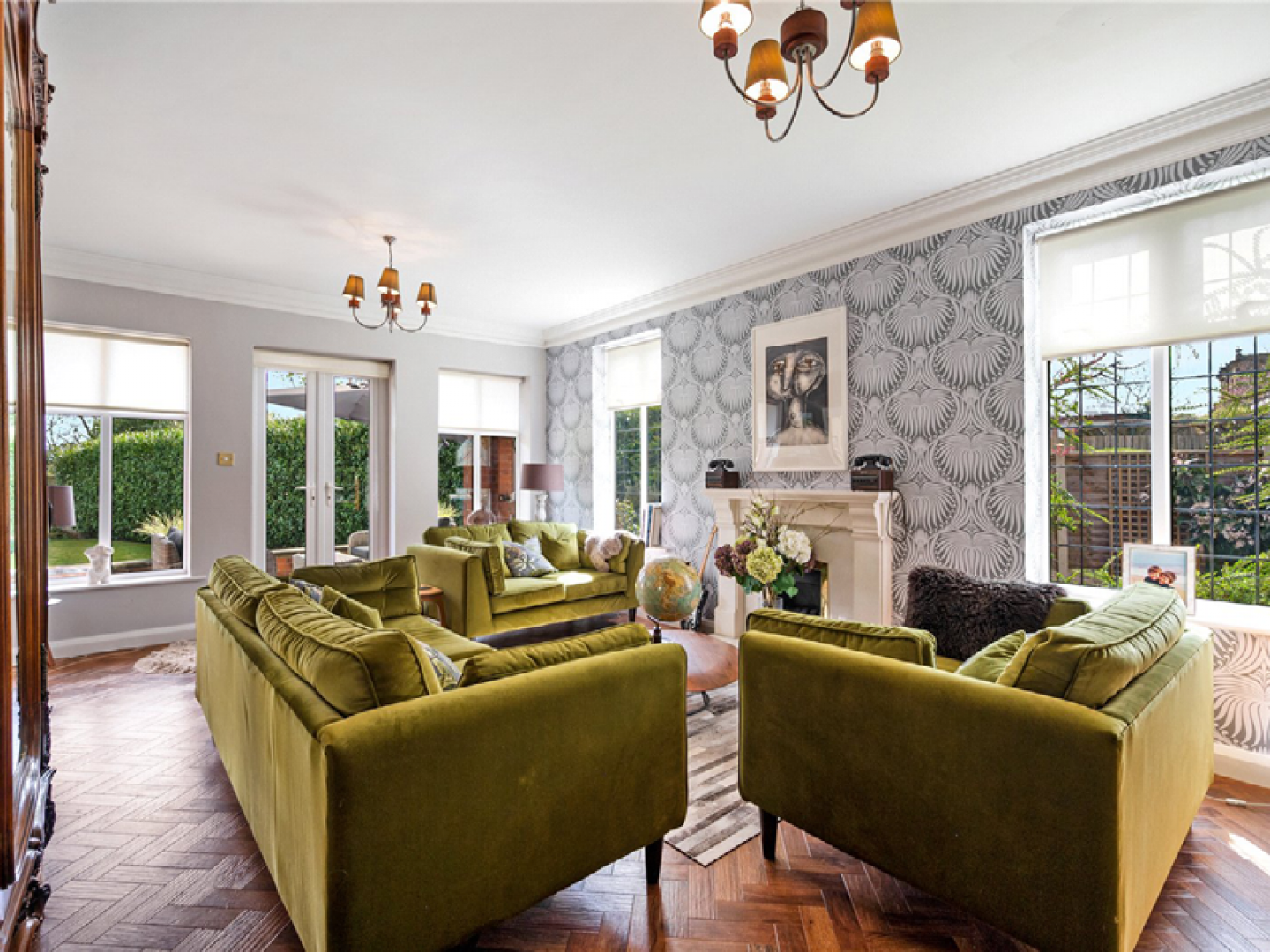
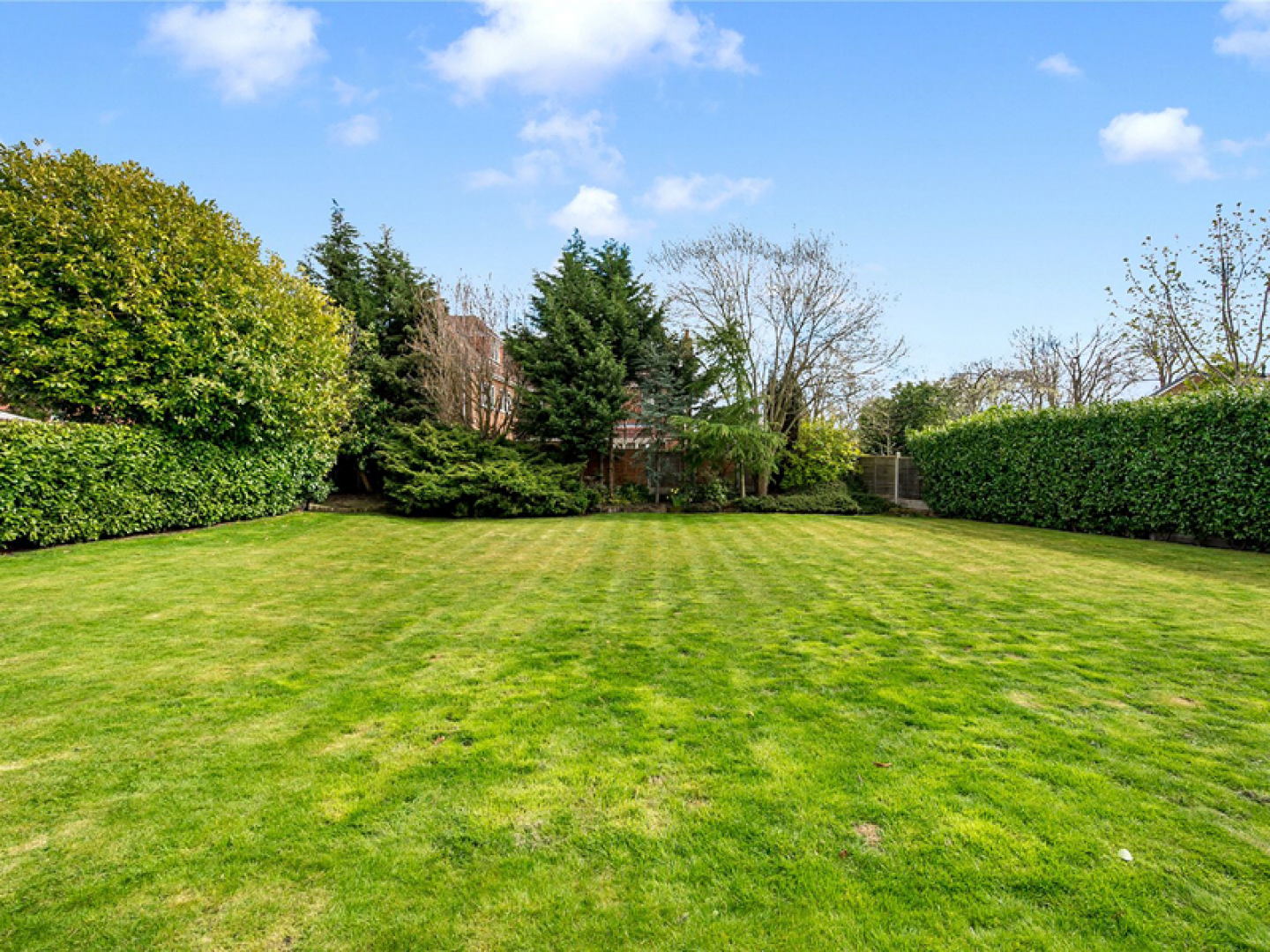
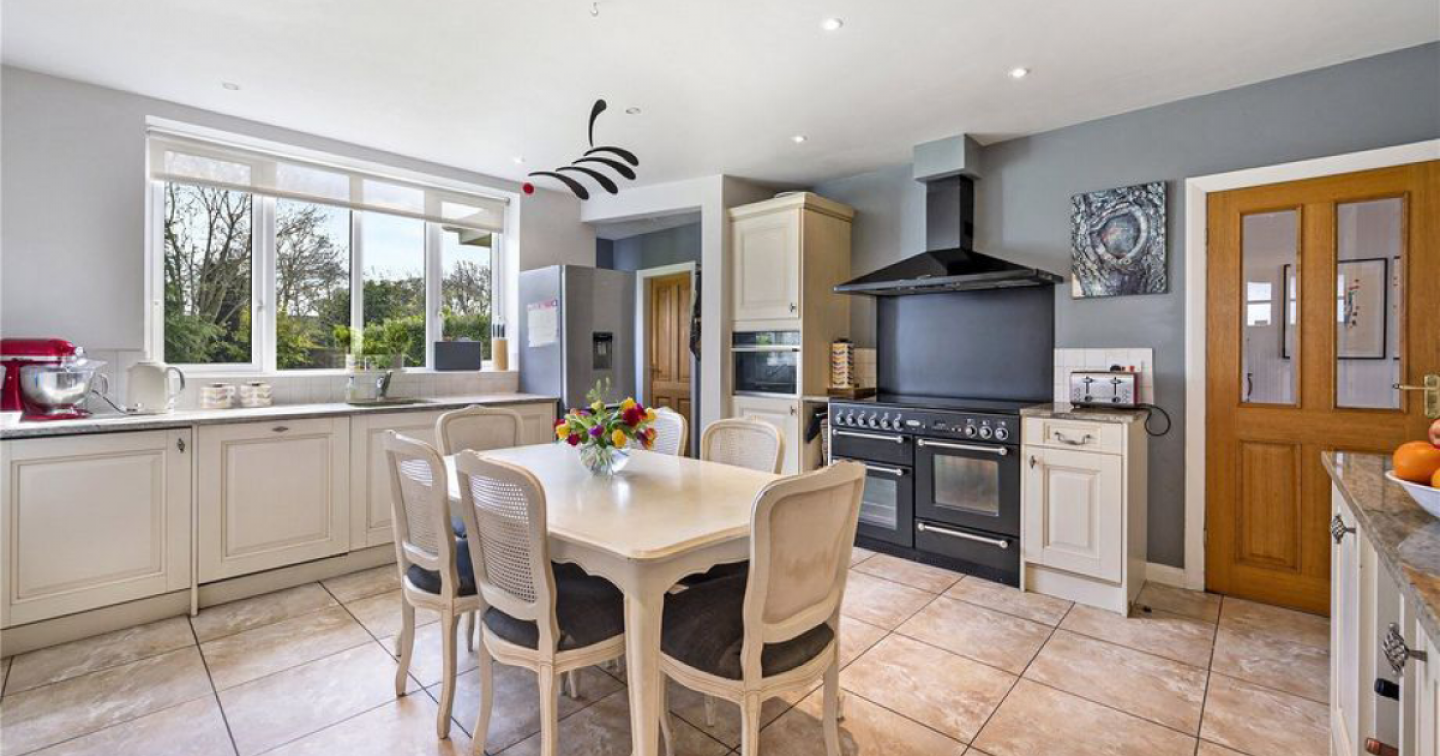
The living accommodation on the ground floor includes multiple reception areas including a formal lounge with windows to dual aspects overlooking the rear garden, as well as French doors. The kitchen/diner overlooks the rear garden and has a separate adjoining utility room and pantry. An internal door leads into the formal dining room which has a large bay window to the rear aspect.
To the front of the property is a further good-sized reception room currently utilised as a family room, a study ideal for home working and a downstairs WC.
The first floor living accommodation is well proportioned, with four good-sized double bedrooms, separate bathroom and WC. A further room located to the front of the property is currently used as a dressing room however could be reconfigured to offer an additional fifth bedroom.
The master bedroom is located to the rear of the property overlooking the garden and benefits from ensuite facilities, while two further bedrooms benefit from a Jack and Jill ensuite and also overlook the rear garden.
Read More: How The Wildlife Trust are Creating one of England's Largest New Native Woodlands in North Yorkshire
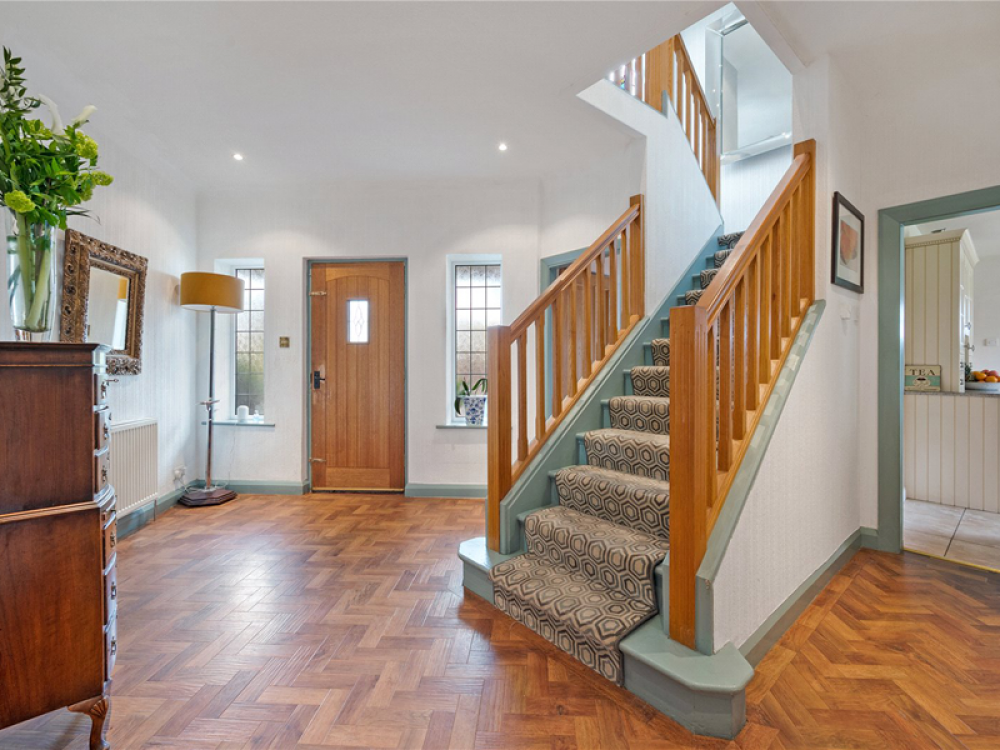
KEY FACTS
INTERNAL FEATURES
Entrance hall, two WCs, cloakroom, study, family room, living room, dining room, kitchen, utility room, boot room, pantry, four bedrooms, three bathrooms, dressing room.
EXTERNAL FEATURES
Gated parking, double garage, gardens.




