Take a Look Inside this Stunning Whitley Bay Home with a State-of-the-Art Detached Studio
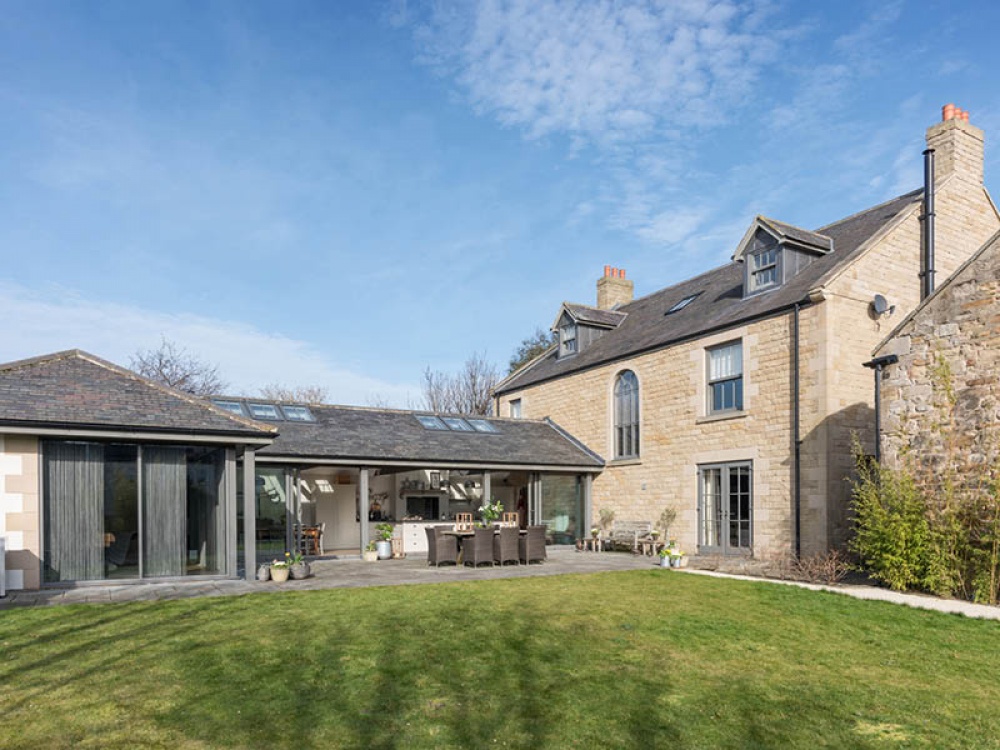
Rosedene is a luxury stone-built home with magnificent gardens and grounds extending to half an acre
Positioned within a cul-de-sac off Chollerford Mews, Rosedene is a fabulous, stone-built, luxurious detached house ideally suited for family living. Designed and constructed by its previous owners and presented to a beautiful standard, the property, although only built approximately 10 years ago, replicates a traditional Northumbrian stone-built farmhouse.
This impressive family home has accommodation extending to circa 6,300 sq.ft with fabulous lighting, underfloor heating, audio systems and CAT5 cabling providing intelligent wiring. The detailing, interior design and decoration are of a high standard throughout.
The entrance has stone pillars and large wooden gates, with an intercom, leading to the private drive and courtyard. Through the vestibule is a reception hall with wood flooring, extra wide internal panelled doors and feature staircase. Off the hallway is an elegant dining room with double doors to a formal sitting room with a log-burning fire and a lovely aspect overlooking the gardens.
Read More: Take a Look Inside this Stunning Spacious Family Home in Horbury
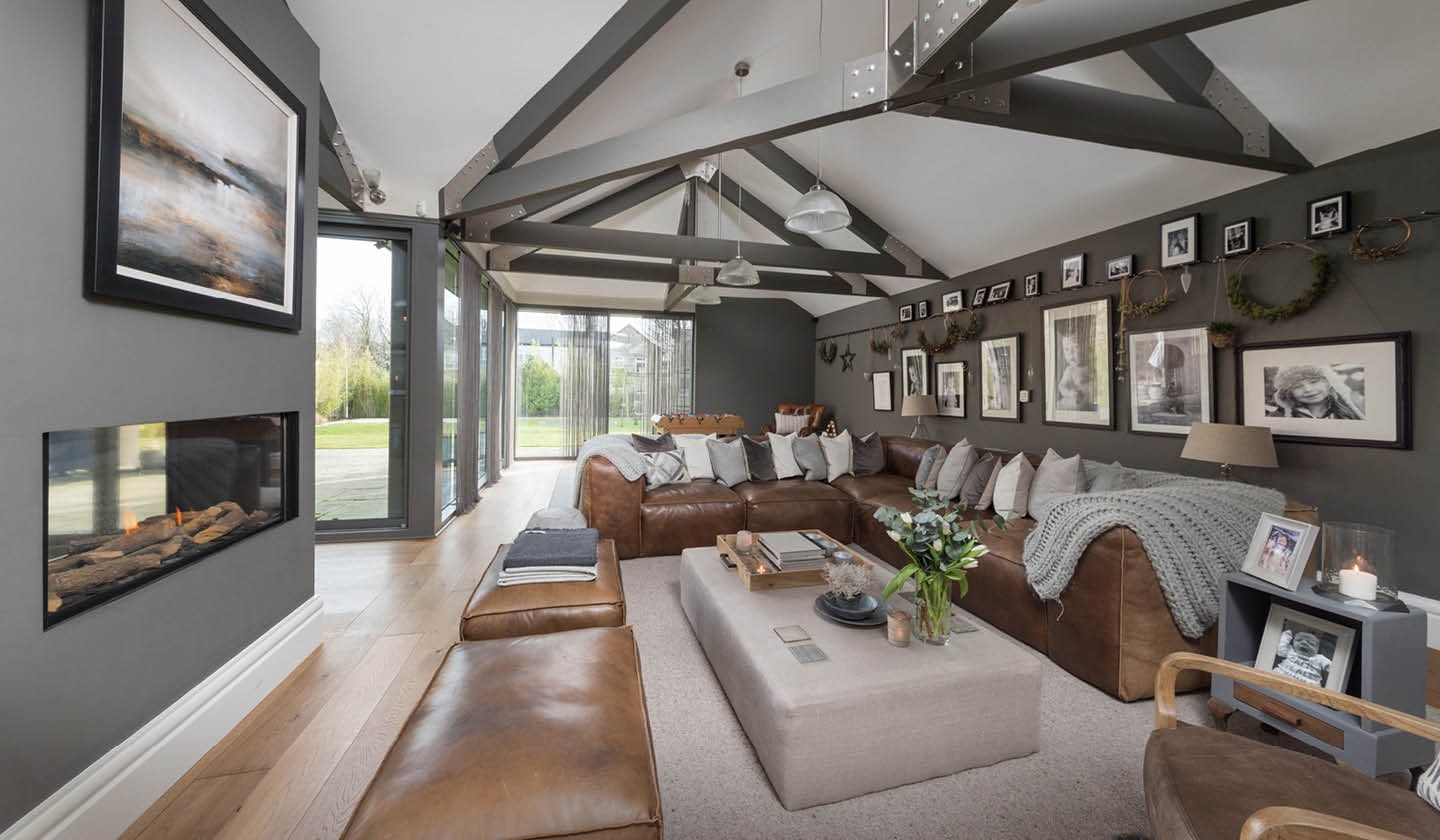
The most stunning feature of the house is the kitchen/breakfast room set into a bespoke, barn-style, single storey building. Featuring exposed roof trusses and pitches, conservation skylights and large glazed sliding doors giving a seamless open aspect to the south-facing gardens, it’s the heart of the home. The open-plan kitchen is very well presented with handmade cabinets, a central island, bespoke furniture, a highly impressive modern Aga range cooker and extensive appliances.
Separated from the kitchen by a double-sided glass fireplace with open chimney breast is the family/living room. With further glazed doors to the gardens, the whole of this space is ideal for day-to-day living.
On the first floor is a highly impressive master bedroom suite with dressing room, lounge and dressing area, as well as a luxurious ensuite bathroom and shower room with stunning tiling, beautiful slipper bath and twin basins. On the same level are two further large double bedrooms and a family bathroom/WC with separate shower/wetroom area and double sinks.
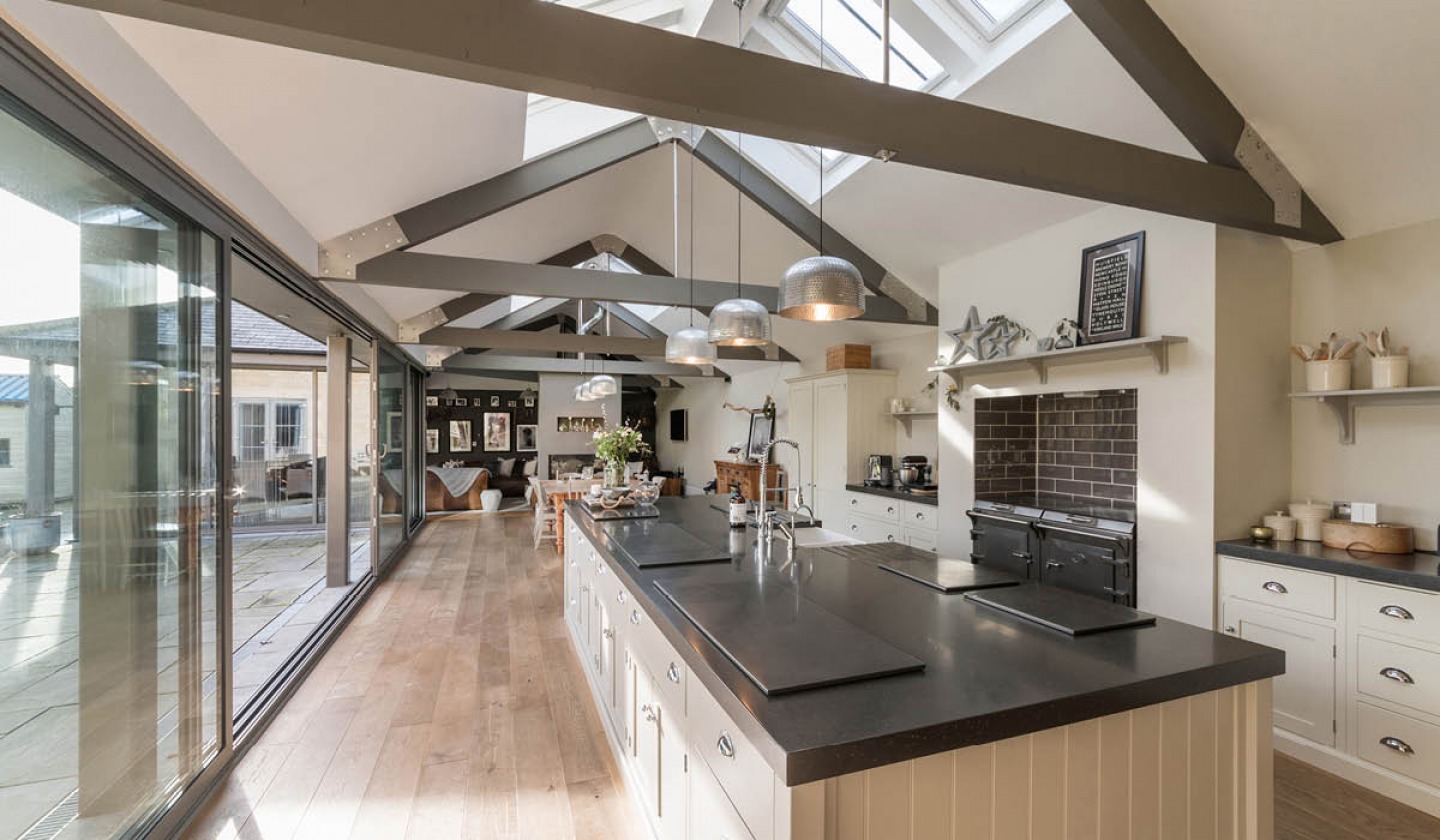
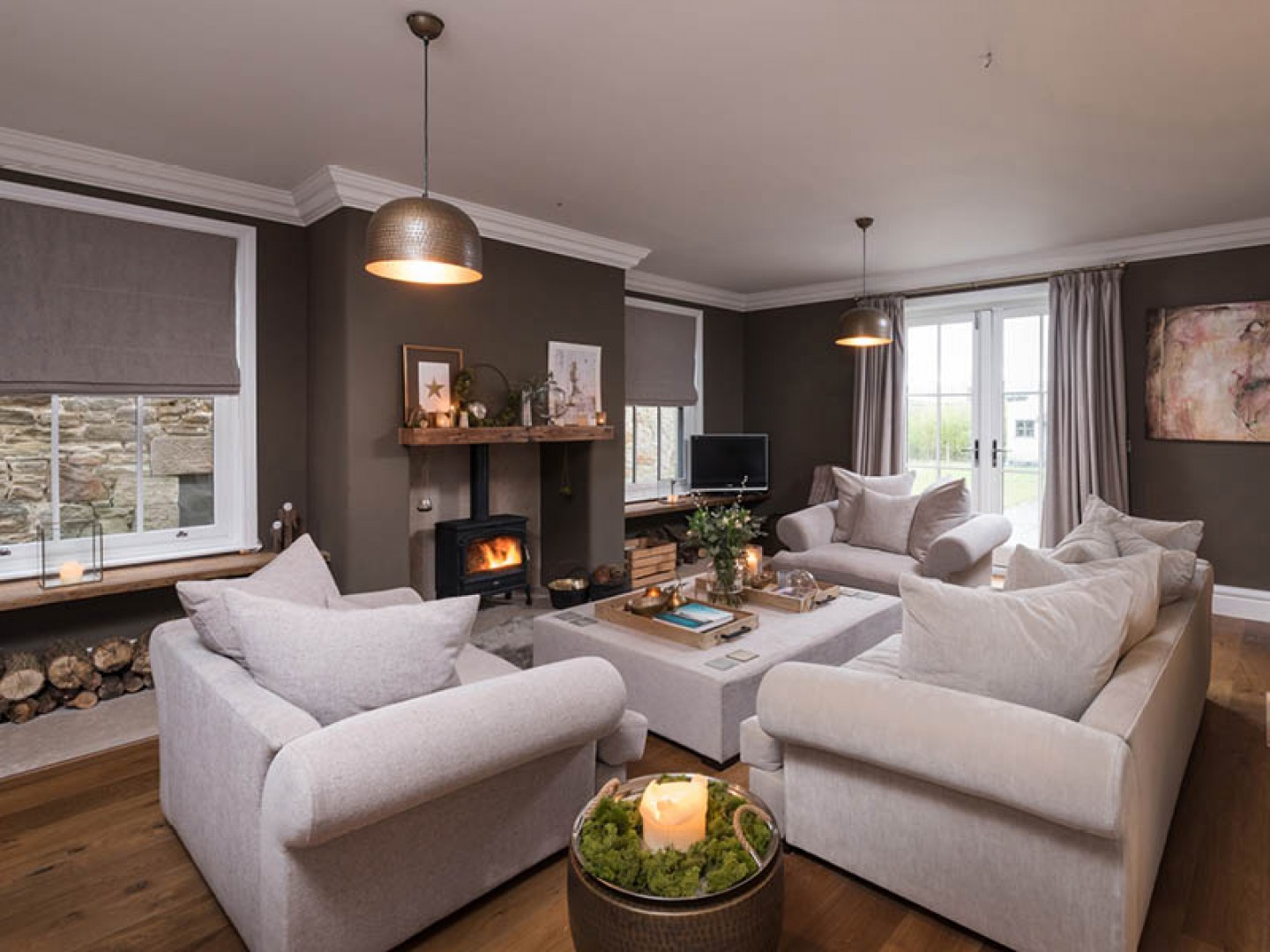
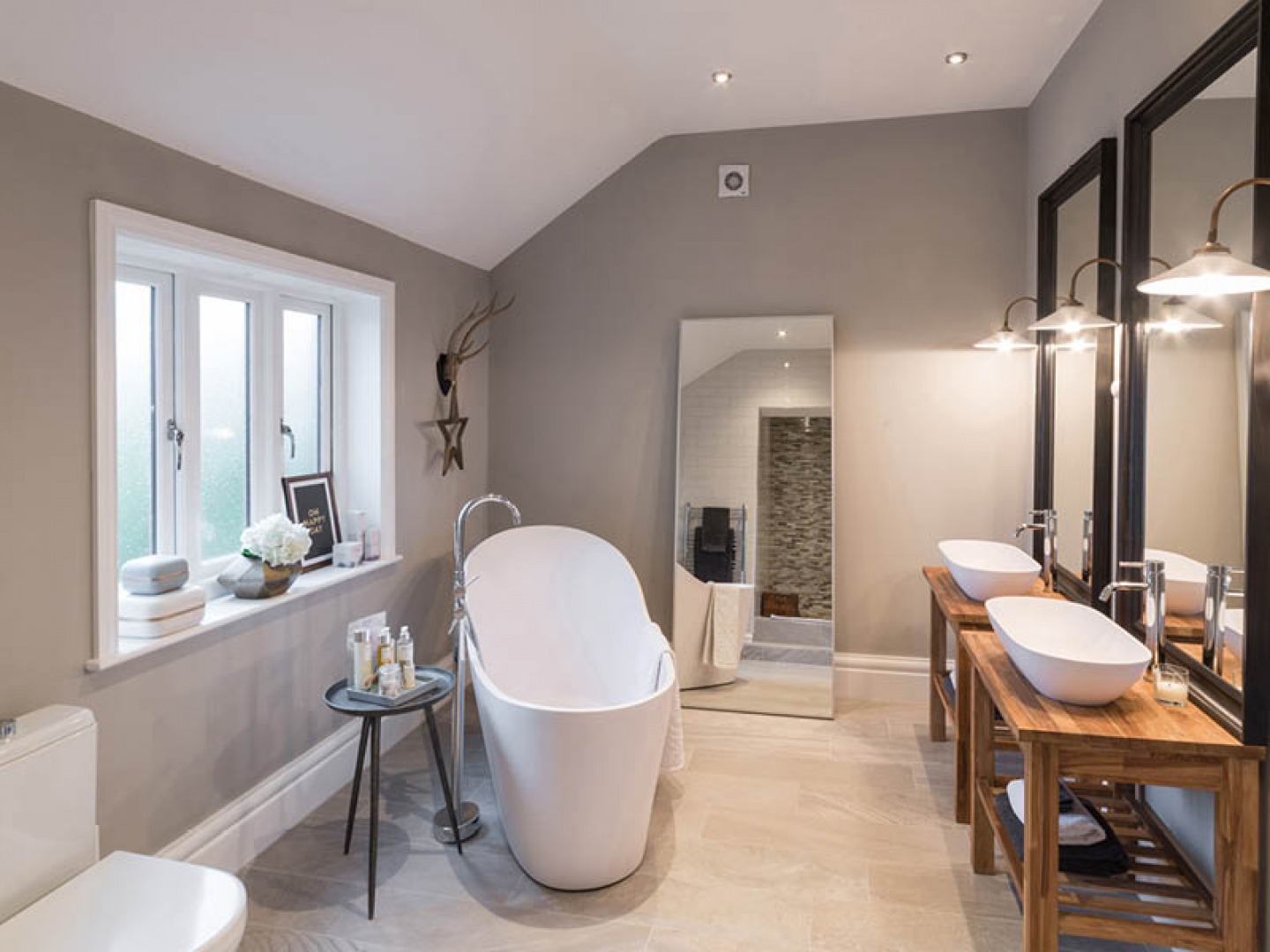
Read More: See Inside this Stunning Three-Storey Period Property in Cullercoats with Panoramic Sea Views
Up a further set of stairs are two double bedrooms with a separate shower room and a large lounge and kitchen, ideal for an independent relative. The top floor could be used as a teenager’s den or separate business/office space.
The mature grounds extend to around half an acre, principally south facing, a raised patio terrace and an open lawned garden which enjoys the afternoon and early evening sunshine as well as providing a beautiful area for al fresco dining. There is also a hot tub and an outdoor BBQ area, parking for up to eight cars and a detached double garage with roof storage space.
The gardens and grounds also include a newly-built detached studio, which is significant in size and would be ideally suited as a private study and working office space, as a gym, or professional consultancy room.
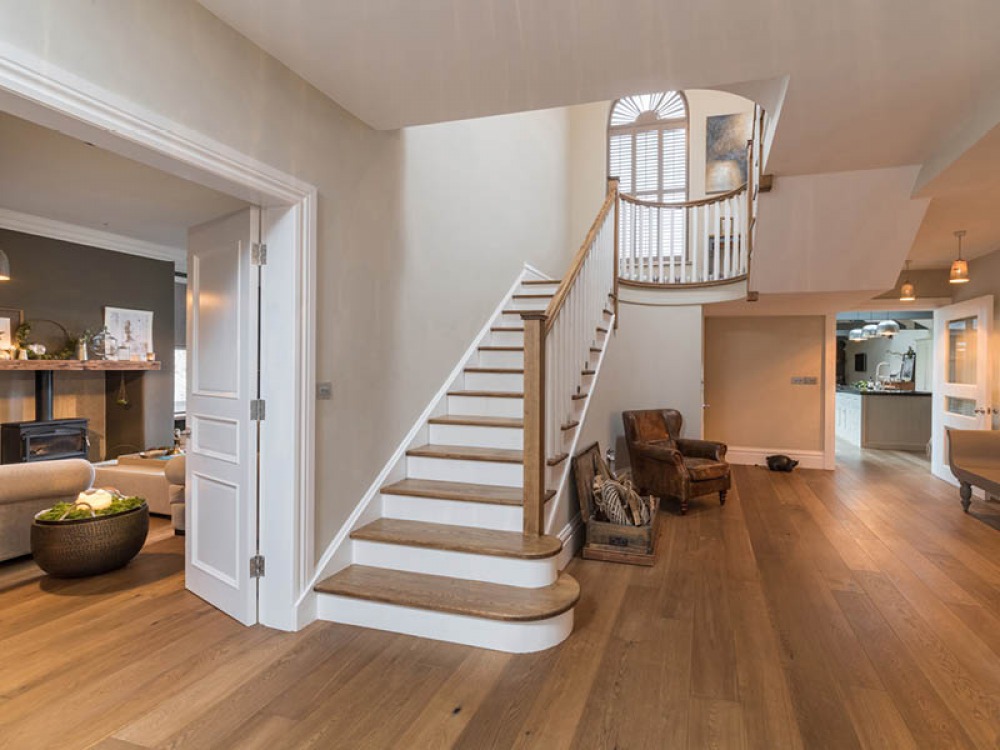
Key Facts
Rosedene, Holywell, Whitley Bay
INTERNAL FEATURES
Vestibule, reception hall, WC, dining room, sitting room, study, utility room, boot room, control room, family room, kitchen/breakfast room, five bedrooms, three bathrooms, dressing room, two lounges.
EXTERNAL FEATURES
Private drive, courtyard, parking, double garage, gardens and grounds, patio, hot tub, BBQ area, detached studio.
Sanderson Young
Guide price: £1,295,000
Gosforth office: 0191 223 3500
sandersonyoung.co.uk







