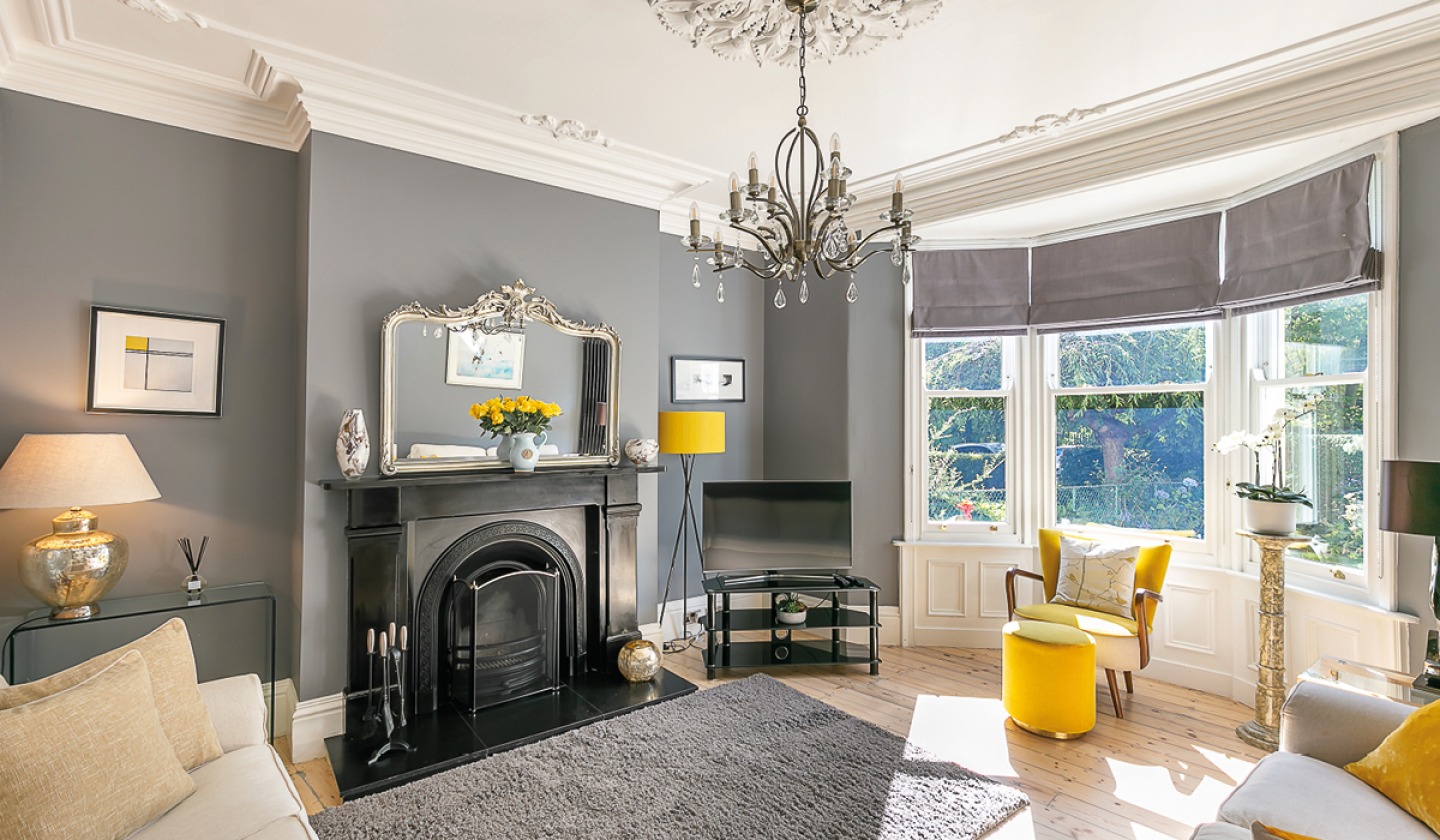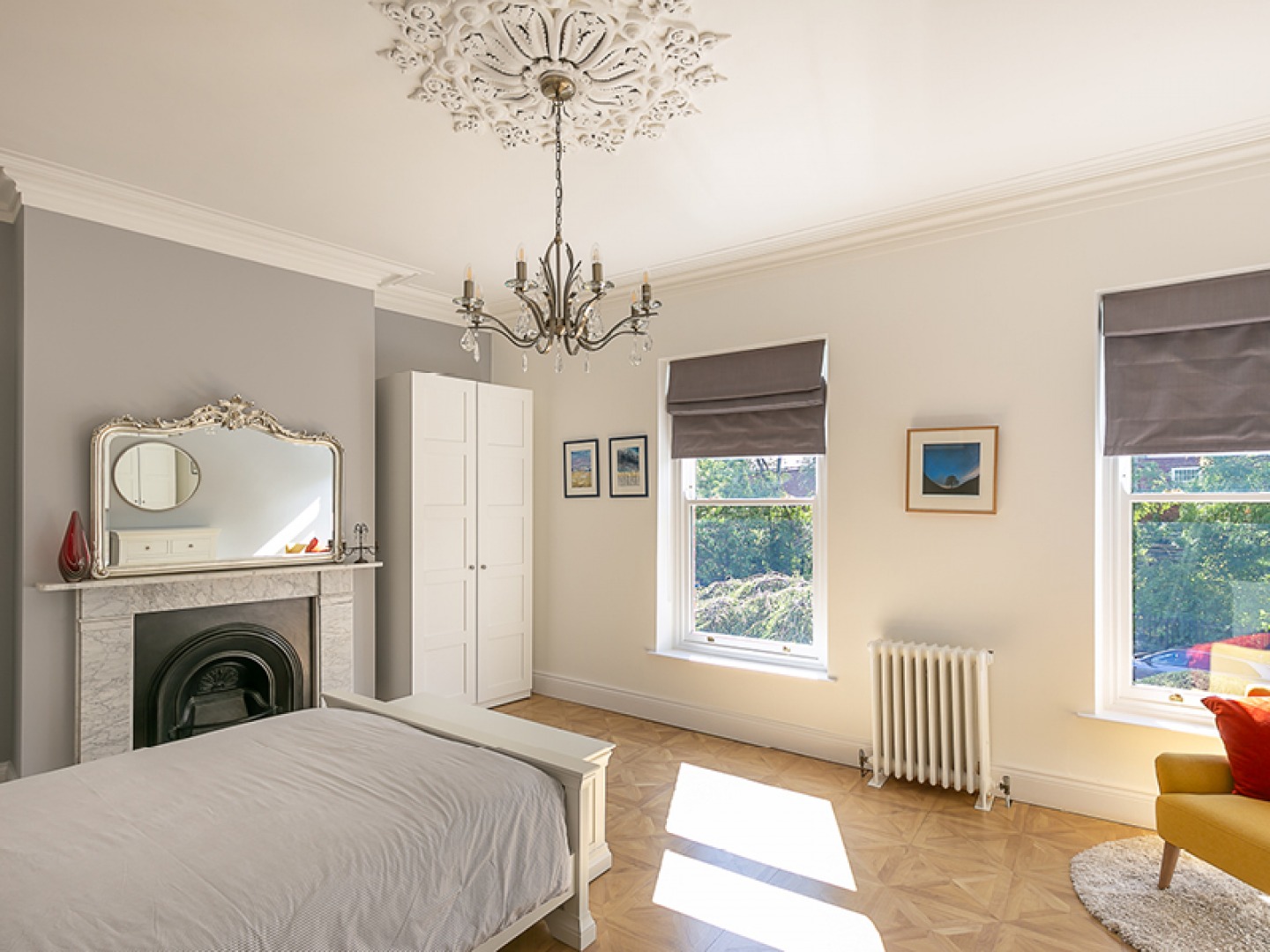Take a Look Inside this Three-Storey Victorian Terrace House in Jesmond
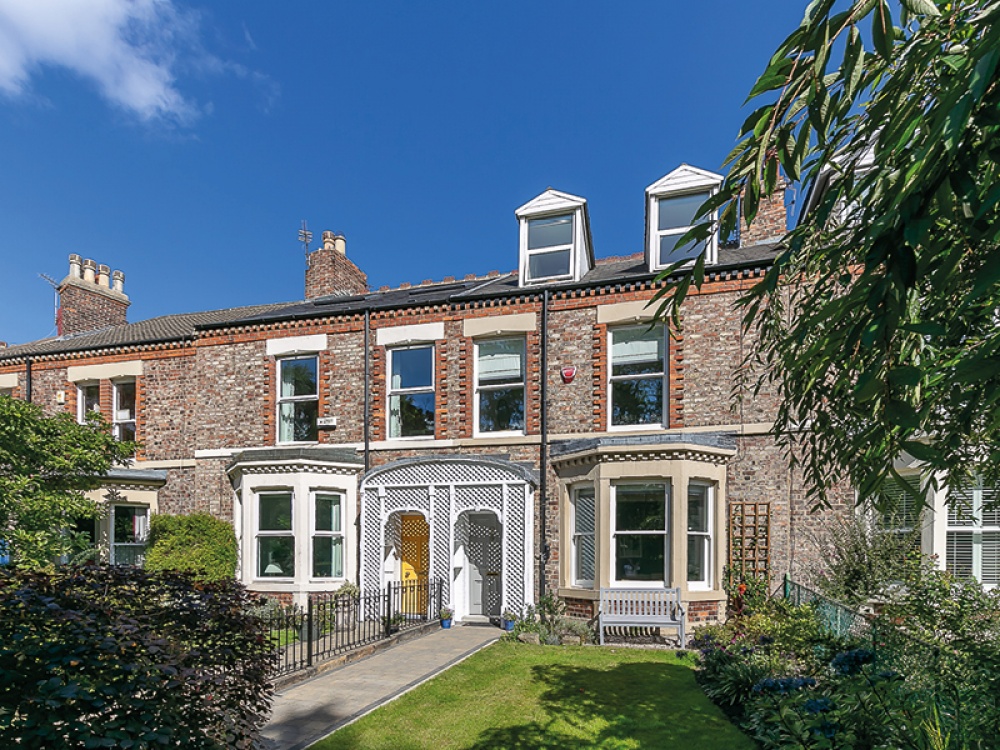
We take a peek at this imposing three-storey home with buckets of period charm
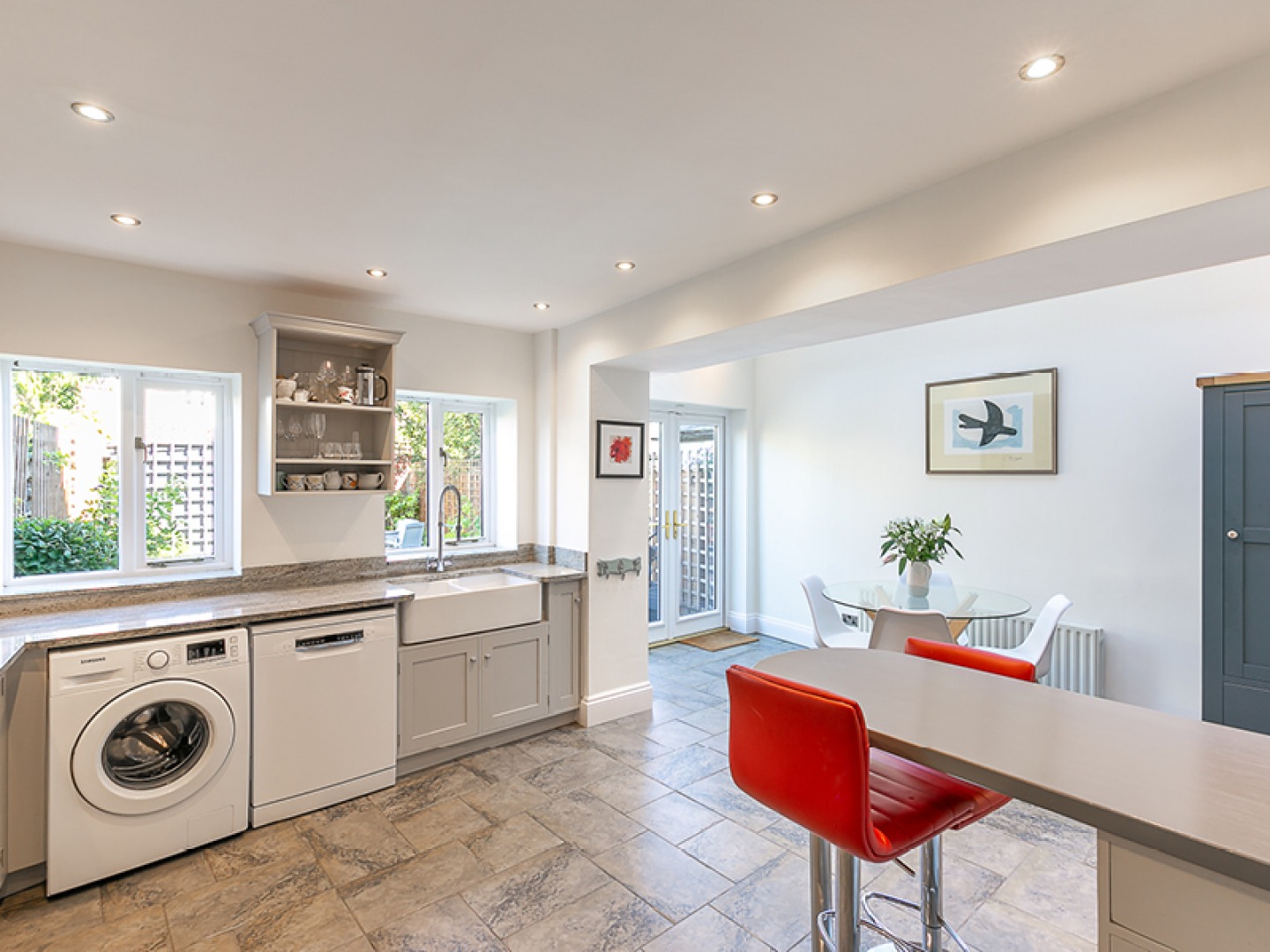
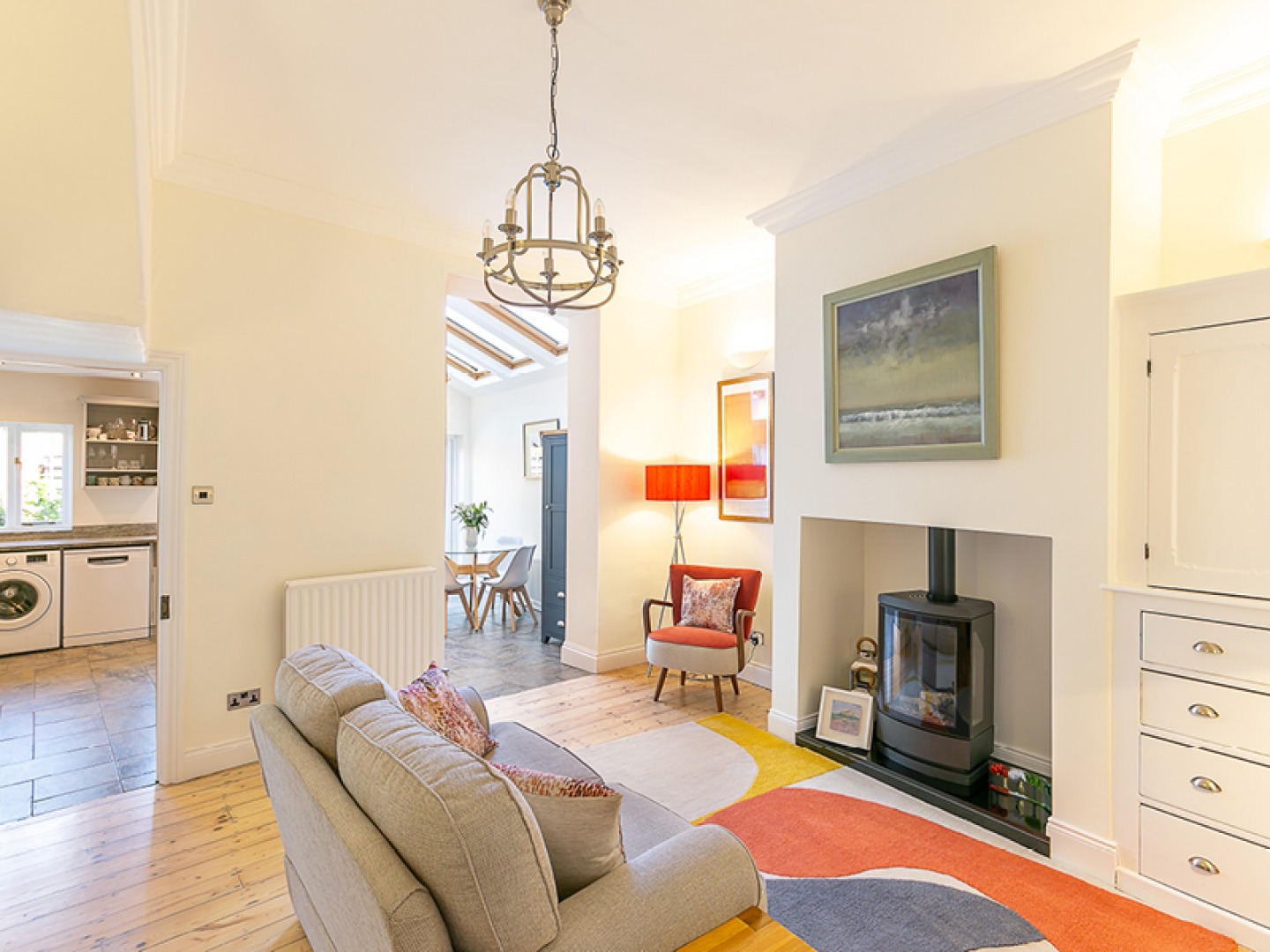
With period charm and boasting almost 1,700 sq ft, this Victorian terrace property is one not to be missed. It is ideally located within the heart of Jesmond, well placed for nearby schools, shops and public transport to the city centre.
Enter through the porch and you’ll find a long hallway, with two family rooms just off to one side. The sitting room has a walk-in bay window, feature fireplace and decorative ceiling rose, while the family room boasts a feature stove and plenty of storage. This opens to a kitchen diner, with a range of fitted units, spacious work surfaces, a Belfast sink and spot lighting, and French doors leading out to the rear garden fill this area with natural light.
The split level first floor landing gives access to two double bedrooms: the first an impressive 17 ft full width room with dual south-west facing windows, a feature fireplace and decorative ceiling rose, and the second with a feature fireplace. There’s also a family bathroom complete with a four piece suite with a luxurious free-standing bath. Up another set of stairs is the second floor landing which gives access to a further two bedrooms and a shower room complete with a three piece suite.
Externally, a delightful south-west facing front garden is laid mainly to lawn with a mixture of mature planting, while to the rear a second garden of artificial grass features raised planting, patio seating, and gated access to the rear service lane.
Boasting many fine features and set over three floors, this great family home demands an internal inspection!
Bailey & Co.
Guide price: £650,000
Jesmond office: 0191 281 2305
bailey-and.co
