Take a Peek Inside this Beautiful North Yorkshire Farmhouse
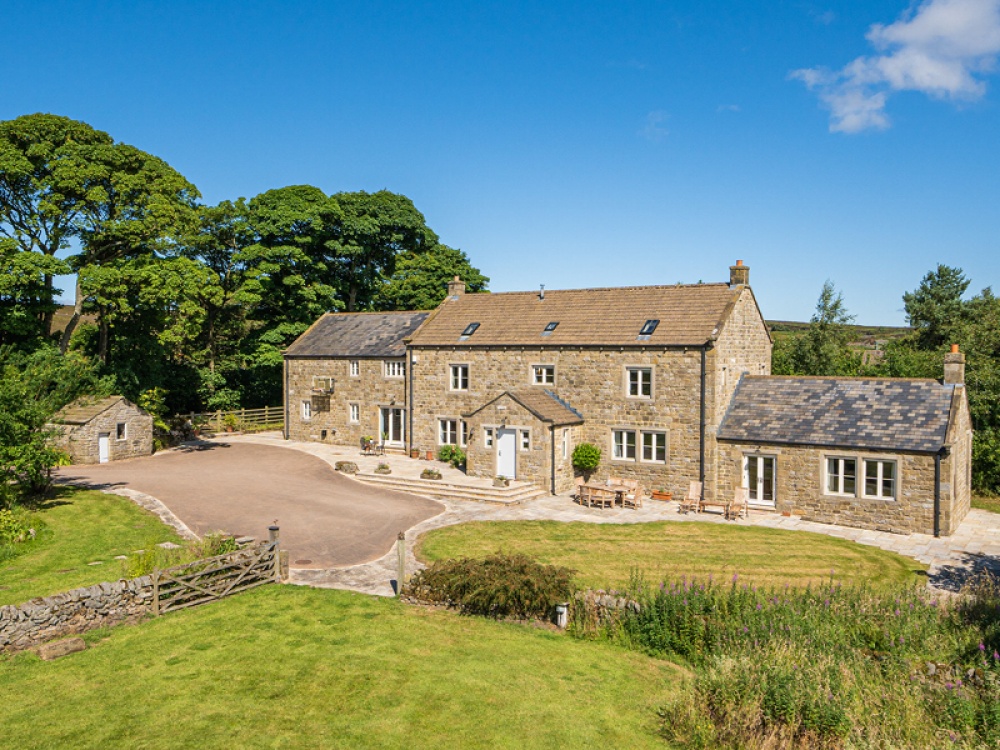
We take a peek through the keyhole
Carefully preserving and reusing the local stone from the original farmhouse, the present owners of Hill Top Farm have overseen the creation of this beautiful family home. Encompassed by extensive gardens and grounds, this unique property combines luxurious finishes for modern living, and on a clear day you can see as far as York Minster and the White Horse.
The attention to detail really sets this home apart, with fine natural stone, underfloor heating throughout, a Sonos sound system and Rako lighting. The ground floor living space flows from the impressive hallway which features Indian blush sandstone flooring, exposed oak beams and a bespoke oak staircase. Accessed directly off the reception hall is a guest WC and separate cloakroom with fitted storage.
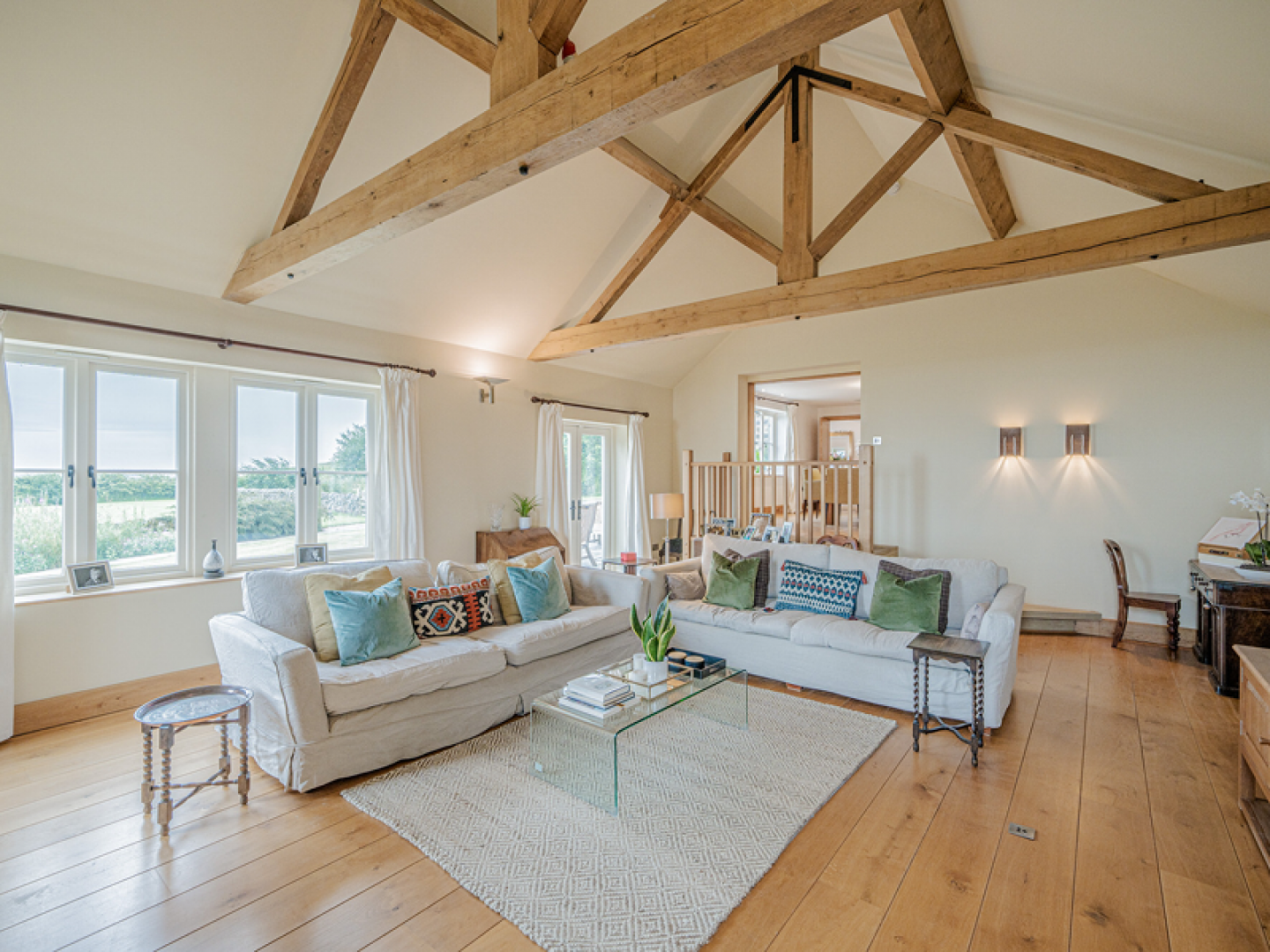
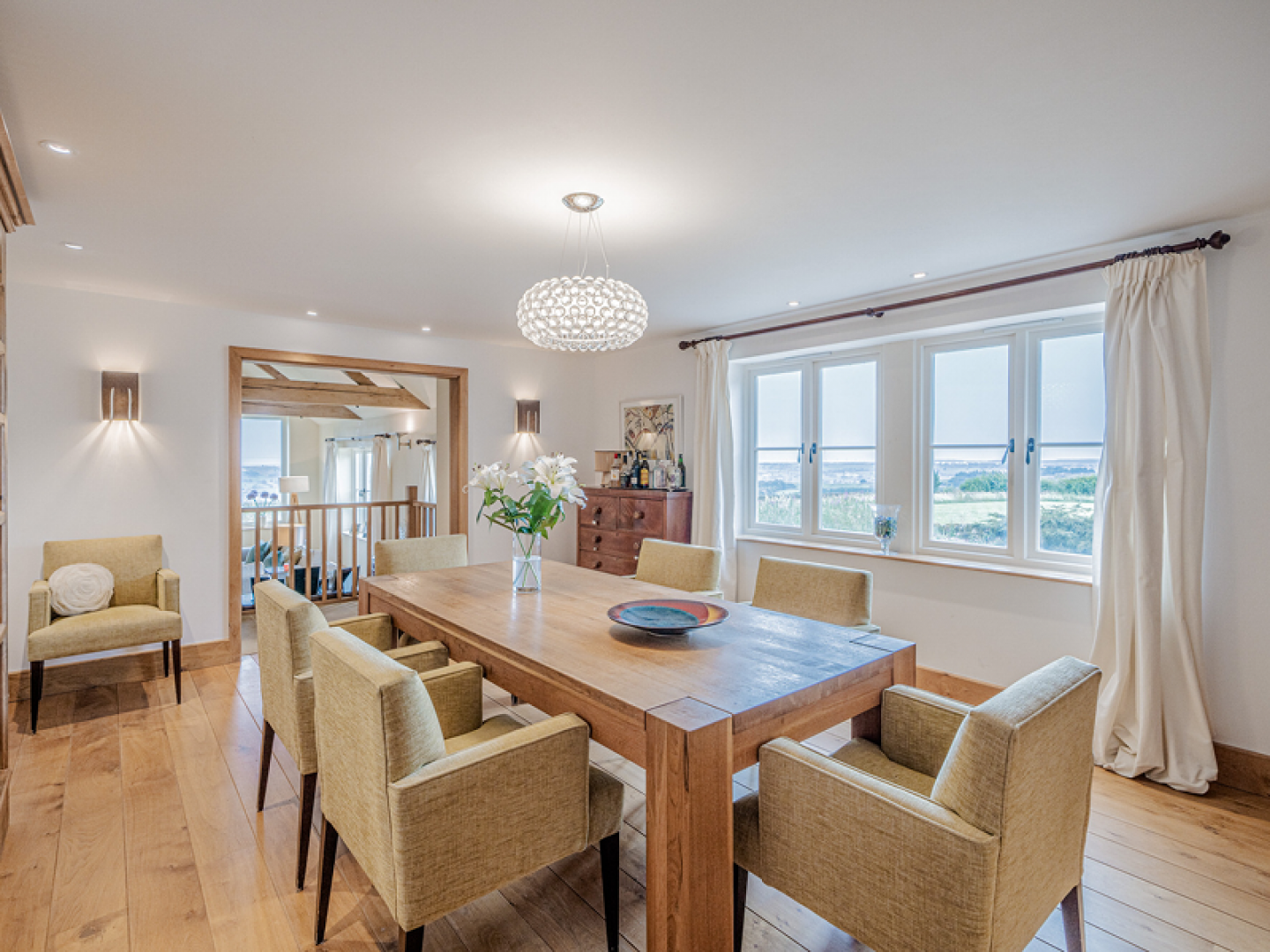
Read More: See Inside this Magnificent Stone-Built Country Home in Northumberland
To the right of the reception hall, a fabulous formal dining room opens to a sunken drawing room via a galleried staircase. Inside this spectacular room you’ll find a Yorkshire Grit stone fire and tall feature windows which give way to the far-reaching views over the adjacent countryside. Behind these formal reception rooms is a spacious study with fitted bookcases.
The living kitchen includes an oil-fired AGA and adjoining pantry, utility room and boot room. Also accessed from the kitchen is a further reception room which could be used for a multitude of purposes, but is currently occupied as a gym.
The oak staircase leads you up to the first-floor galleried landing and the principal bedroom suite, with two separate dressing rooms and an ensuite bathroom with free-standing bath and large walk-in shower. Adjoining the suite is a handy ironing room, and there are two further generously sized bedrooms on the first floor too.
Read More: Take a Look Inside this Modern Family Home in a Desirable Tyne Valley Village
On the second floor are two more double bedrooms with full-length eaves storage, and a shower room.
Externally, Hill Top Farm’s gardens and grounds (which measure approximately four and half acres) have been planted to complement the surrounding countryside, with sweeping lawns bordered by wildflower meadows. The wild pond is a perfect haven for wildlife and the stone-flagged dining terrace is perfectly positioned for outdoor dining and entertaining.
A separate driveway to the rear of the property gives access to gravelled parking and a timber clad triple-garage with EV charging point.
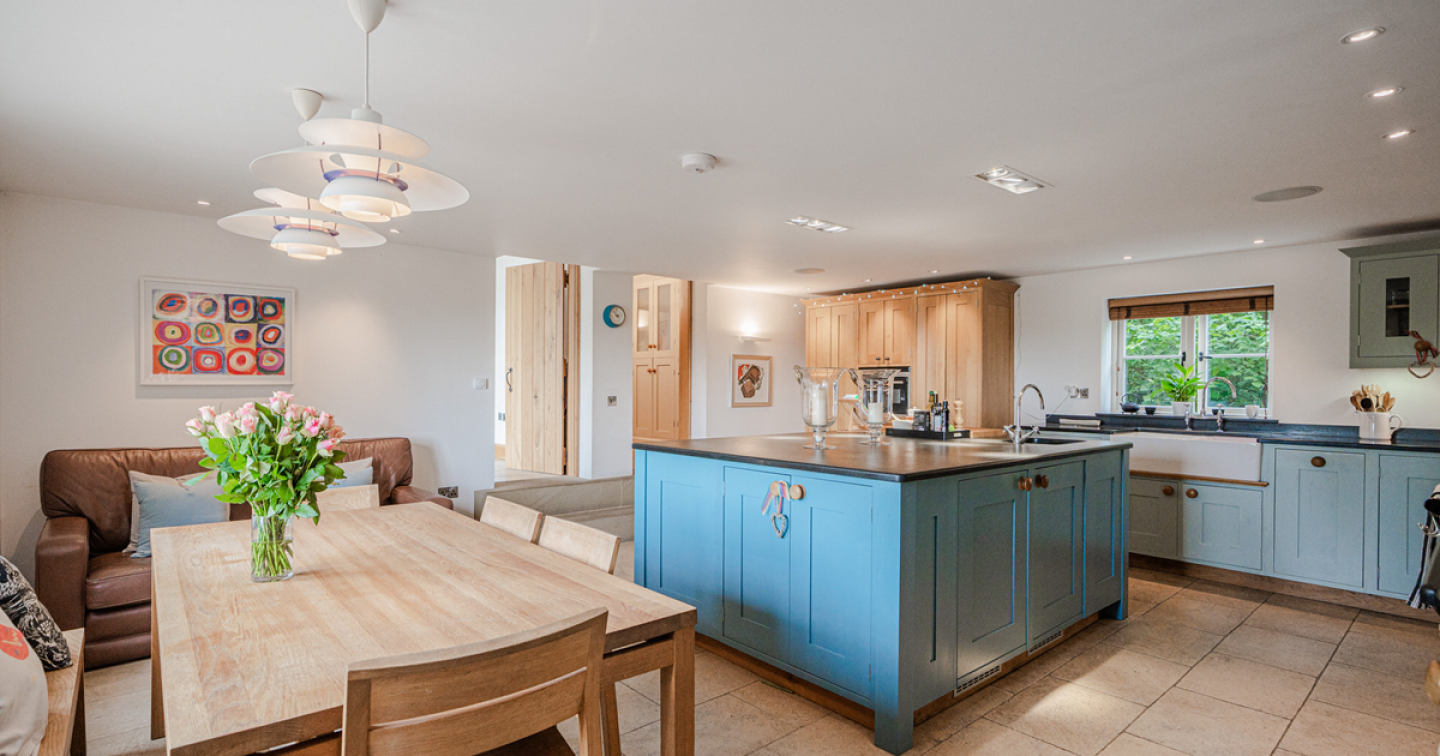
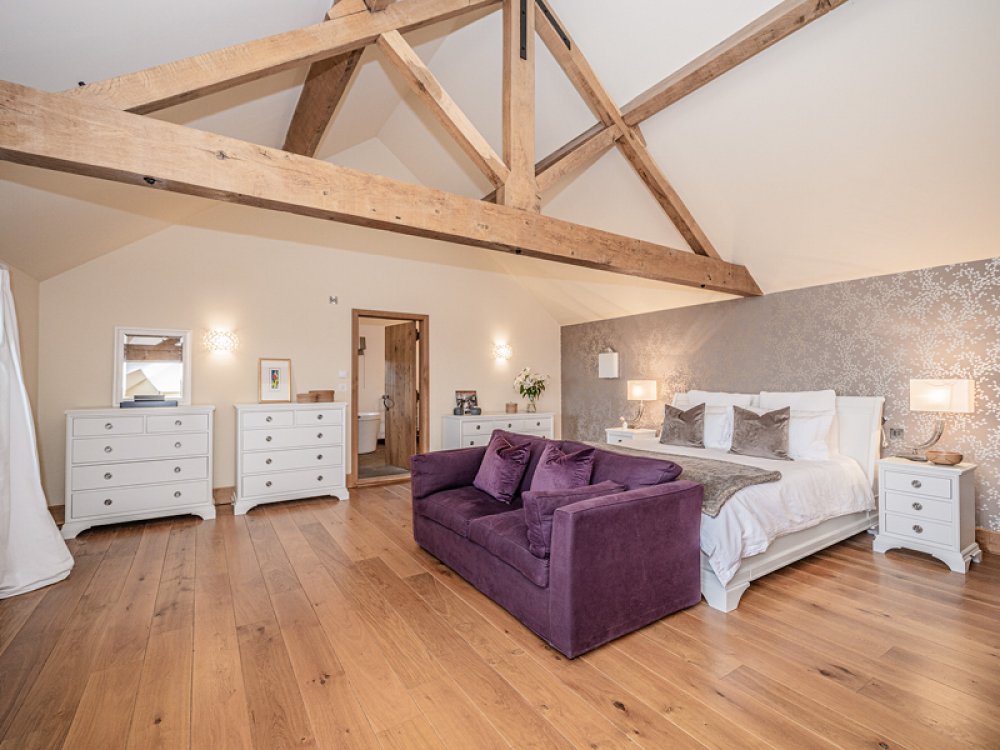
KEY FACTS
INTERNAL FEATURES
Reception hall, drawing room, dining room, study, living kitchen, family room/gym, pantry, cloakroom, two WCs, boot room, six bedrooms, two separate dressing rooms, three bathrooms.
EXTERNAL FEATURES
Stone-flagged terraces, natural pond, private paved drive, triple garage, stone bothy.










