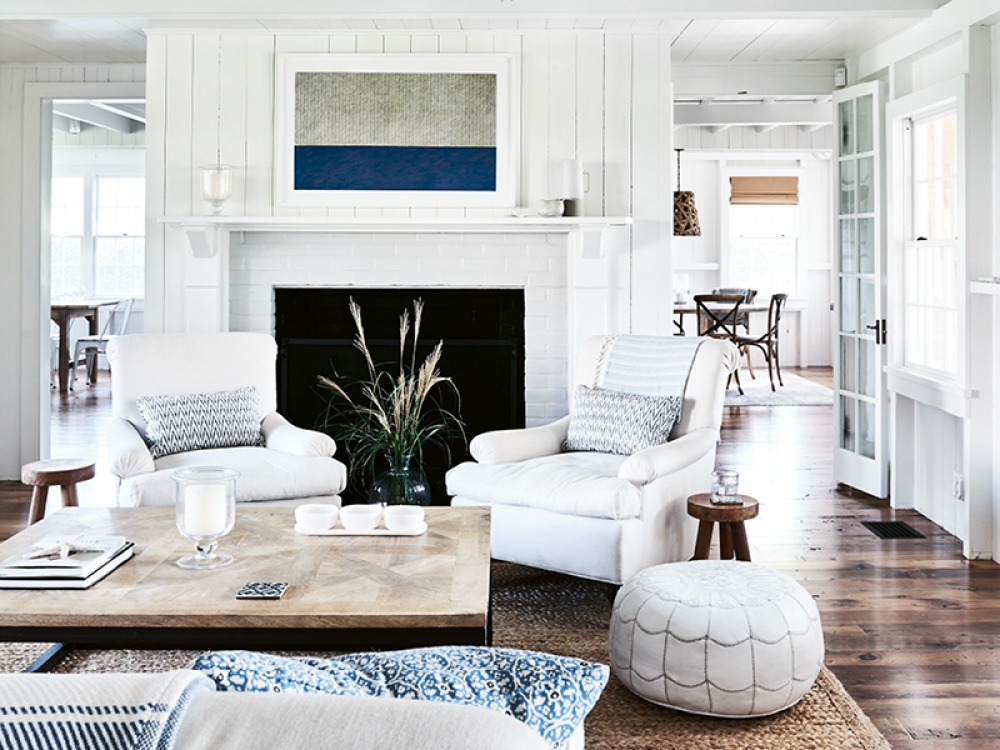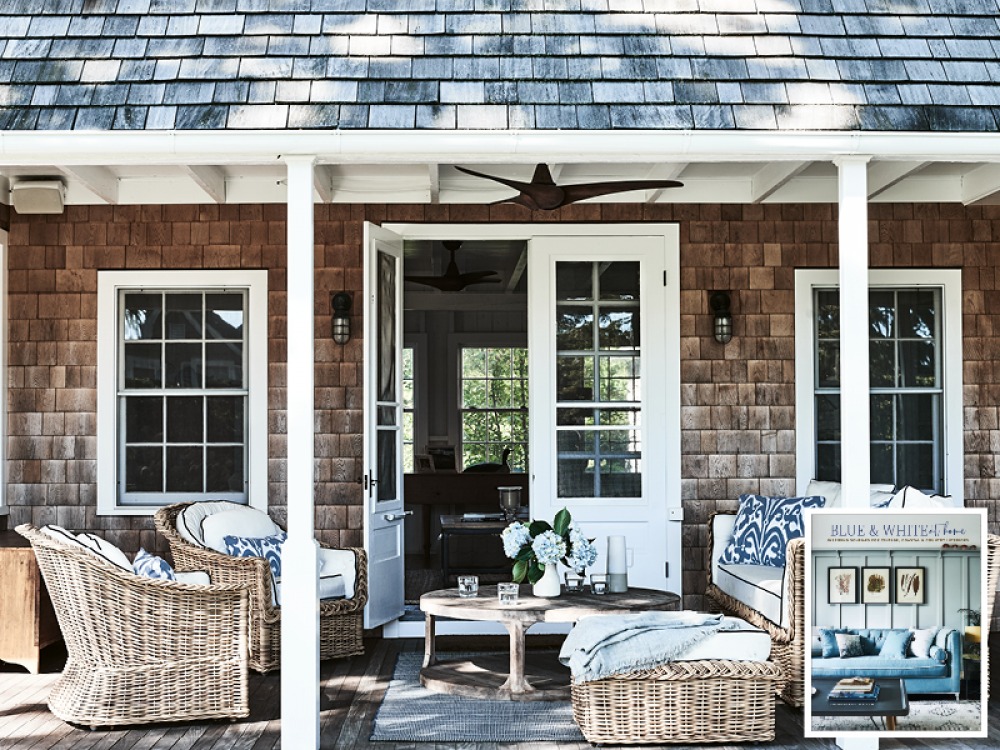Take a Peek Inside This Chic Beachside Hideaway Full of Coastal Charm

We step inside a chic beachside hideaway where the owners have taken inspiration from the building’s history to create cool, clean spaces with plenty of coastal charm
When the current owners bought the house in 2012, they hired architect John Allee and interior designer Hannah Childs to restore it to its former glory. Inspiration came from the entrance hall, which was built when the two cottages were joined together in the late 19th century. Some original elements had survived in the space – exposed beams, timber-framed walls, sash windows and wooden floors – and it was these features that provided the model for a wholesale renovation.
Above the fireplace in the living room is a painting by Jennifer Ebner, the lower third of which consists of a wide blue horizontal stripe



In the dining room, the mandala-patterned rug, the linen tablecloth and napkins, and the striped seat covers are coordinated in similar shades of washed-out blue.
It was the hallway, built when the two original cottages were joined together, that inspired the purchase of the cottage. The owners loved the exposed wooden framing and used it as a model for the entire renovation. The blue-painted bench was the first piece of furniture they acquired.
Leading up from the dining room is a boxed-in staircase where a sturdy old mooring rope is used instead of a handrail.
Read More: 11 Sea-Inspired Home Furnishings Guaranteed to Make a Splash in Your Home
The first stage was to raise the whole building by 1.8m/6ft in order to lay a reinforced-concrete base. Remarkably, it was lifted and lowered back onto the new foundations by mechanical means. The exterior walls were clad in white cedar shingles typical of New England coastal architecture, which turn silvery grey as they weather.
False ceilings and walls were removed to expose the building’s original structural framework, and a new kitchen and new bathrooms were installed. According to Hannah, the owners favoured a very simple, clean aesthetic, so the entire interior was painted in Benjamin Moore’s White Dove. They also wanted the cottage to feel lived in, with a relaxed mix of old and new. New floors of reclaimed pine were laid downstairs, while existing pine floors on the upper level were sanded and varnished to bring out the warm tones of the wood. Kitchen cabinets and countertops were handcrafted by a local carpenter and old chestnut floorboards were repurposed as shelves. An antique farmhouse table was paired with white metal Tolix chairs.

Wherever colour is to be found, it has almost always been chosen from the blue spectrum – and set against a background of white and neutrals, the blue invariably makes a strong impact. An arresting feature of the kitchen, for example, is a painted navy-blue stripe, reminiscent of old French linen, running down the centre of the staircase.
The living-room décor is a mixture of rustic and modern. Neutral linens were chosen for the sofa and armchairs, with touches of subtle blues and greens in the shape of cushions/pillows and throws. In the bedrooms and bathrooms, too, various different blues are incorporated in striped quilts, floral bed linen and geometric-patterned rugs. ‘The palette of whites, blues and neutrals [chosen by the owners] has opened my eyes to new challenges and solutions,’ says Hannah, ‘while renewing my appreciation of simplicity.’
The exterior of this seaside cottage is clad in cedar shingles that are typical of the local area and will gradually weather to a beautiful silvery grey. The deck furniture has a muted colour palette, apart from the chic piping around the seat covers and the abstract pattern of the cushions/pillows, incorporating a dark indigo.
Blue & White at Home by Henrietta Heald, published by Ryland Peters & Small (£35) Photography by Benjamin Edwards © Ryland Peters & Small







