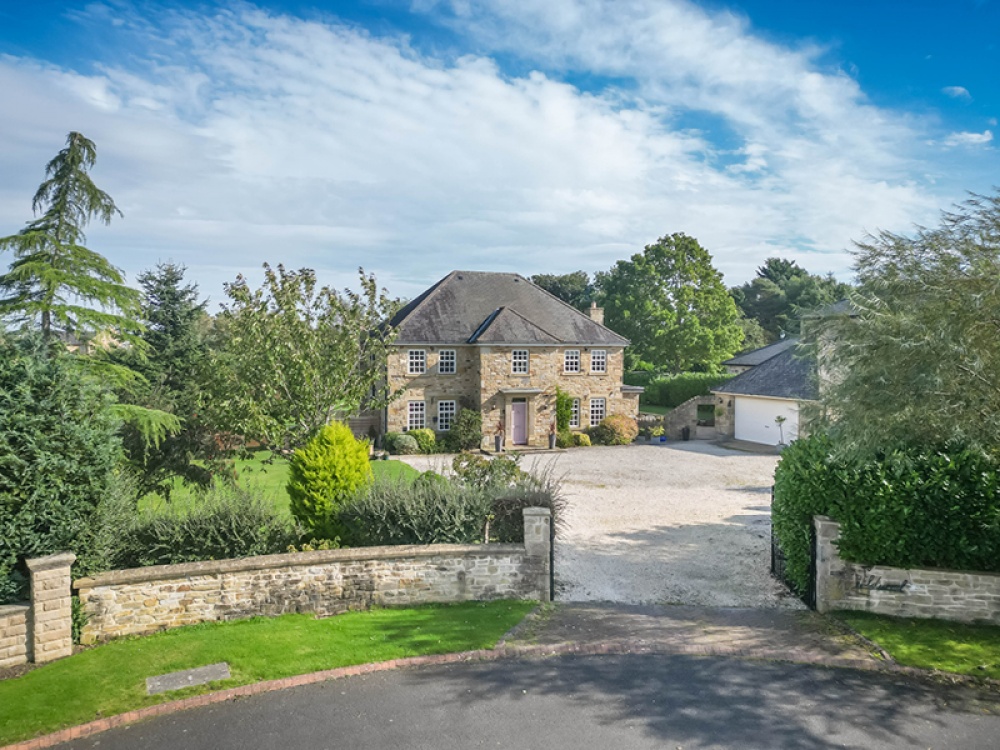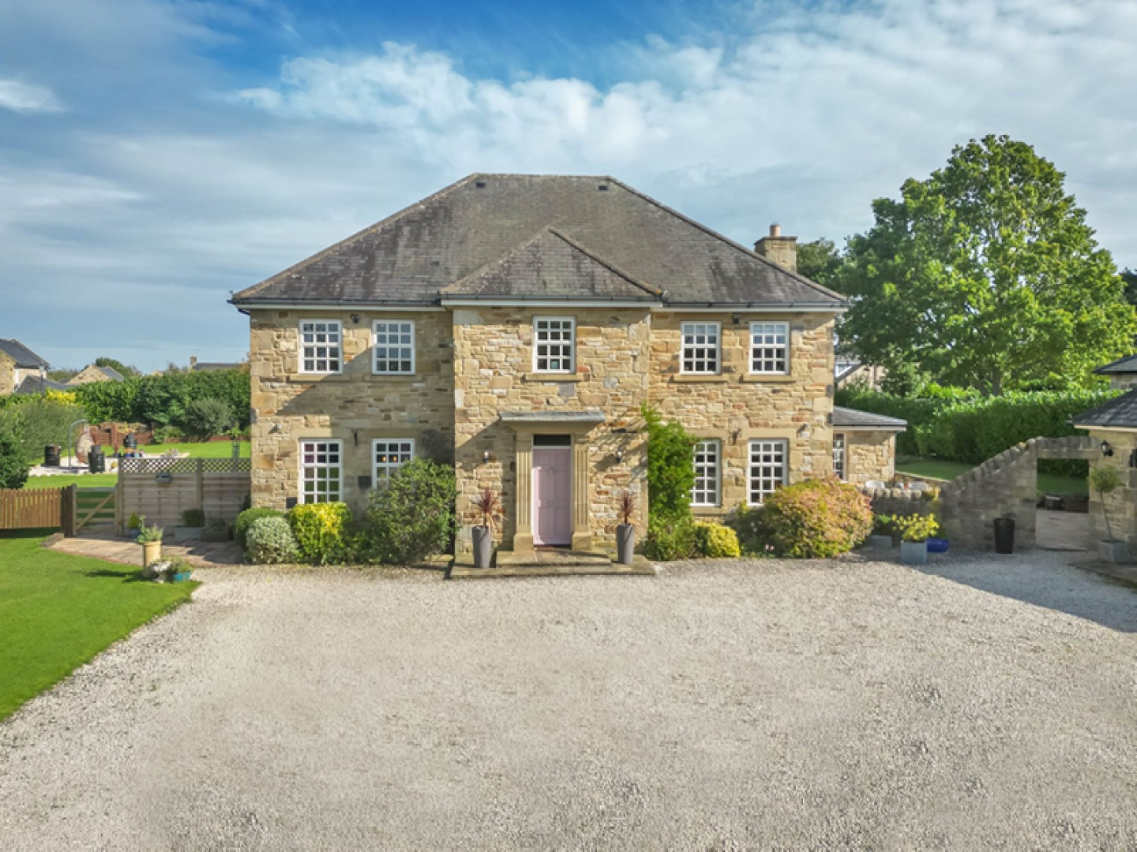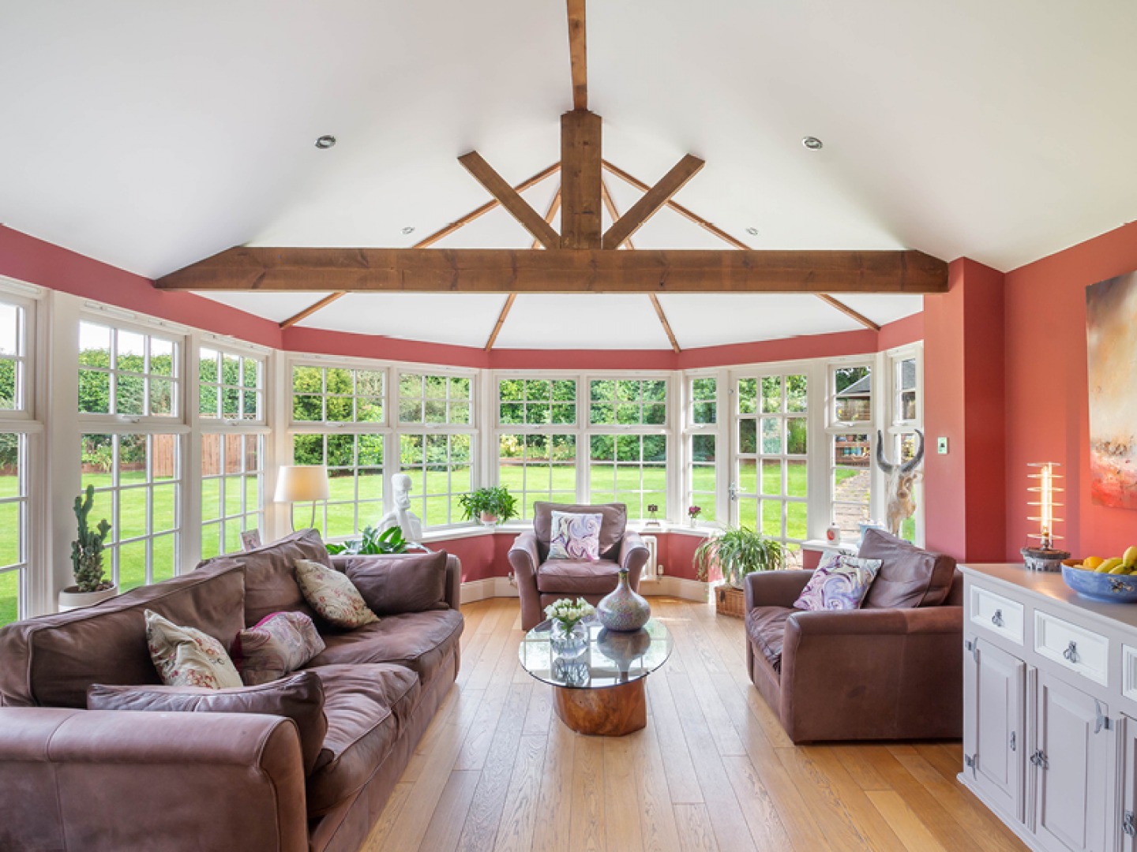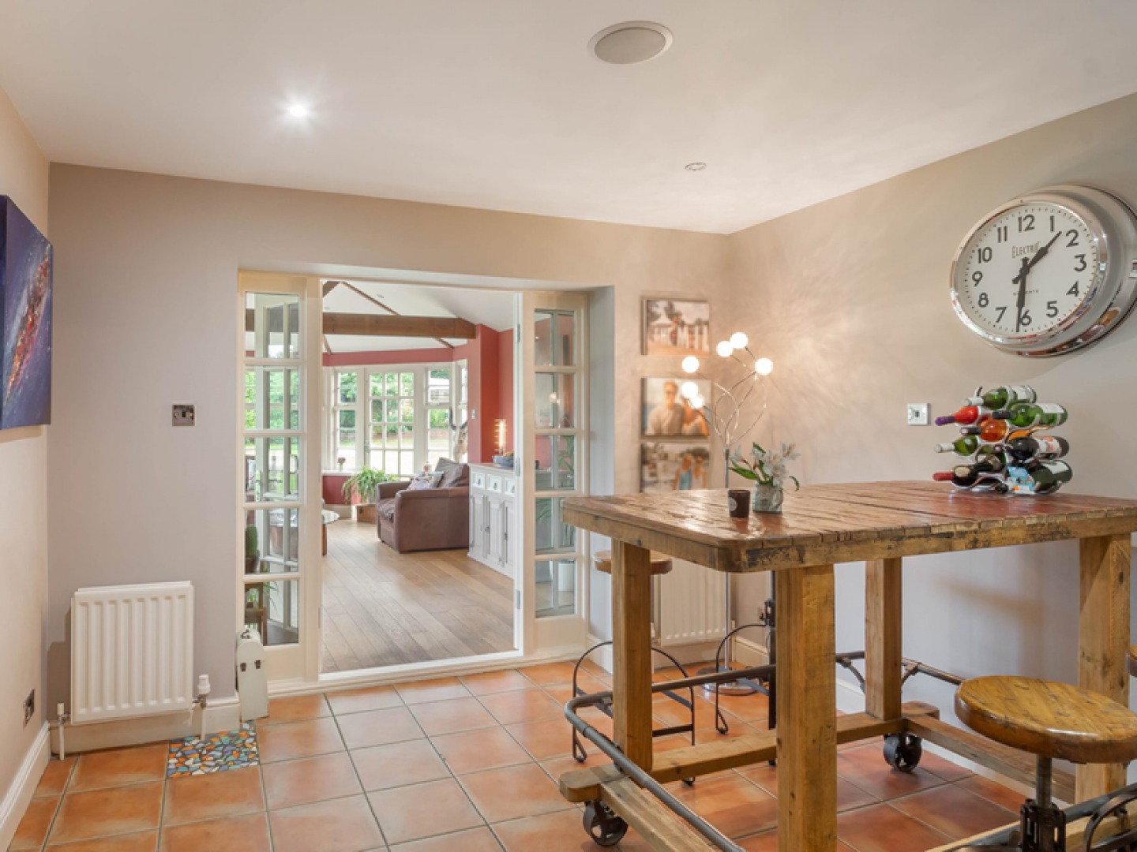Take a Peek Inside this Five-Bedroom Home with a Hot Tub in Northumberland

With the Northumbrian countryside (not to mention a golf course) on the doorstep, and a hot tub in the garden, this family home is the perfect base for a leisurely lifestyle


The property is approached via a spacious gravel driveway beside which is a front lawn with shrub borders. There is also a detached double garage with an electronic roller door to the front and another door leading to the back garden.
Flagstone steps lead to the front door. Following through from the porch, the reception hall has a turned staircase with carved wooden balustrades. There is also a WC, a cloakroom, and oak flooring in the reception hall which continues through most of the ground floor rooms.
The dining room overlooks the front garden, as does the sitting room. The latter is the largest room in the house and has a wood-burner on a flagstone hearth with a brick surround and wooden mantlepiece.
The open-plan kitchen and breakfast room have tiled flooring. The kitchen has both an Aga with an exposed brick surround and a built-in combi oven/microwave. There is also a convenient utility room tucked behind the kitchen, with a door leading to the back garden.
Views of the garden can be enjoyed from the garden room, which has a rustic feel thanks to exposed stone, beams and a vaulted ceiling. From here you can step through a glazed door on to the terrace, or continue into two further rooms, both of which are currently being used as offices.
There are four bedrooms on the first floor, two of which have ensuite shower rooms and one of which has a walk-in wardrobe. There is also a family bathroom, and stairs leading up to a loft room which works well as a fifth bedroom.


The back garden has multiple spaces for leisure and entertaining. As well as a lawn, there is a gravelled seating area, a stone-paved terrace, and a BBQ area. To the rear of the garden, a spa hot tub sits atop raised decking and beneath a gazebo-style shelter, making it suitable for year-round use.
INTERNAL FEATURES
Porch, reception hall, dining room, sitting room, breakfast room, kitchen, utility room, WC, storage, garden room, snug, office, two ensuite bedrooms, two additional bedrooms, family bathroom, loft bedroom.
EXTERNAL FEATURES
Double garage, driveway parking, wrap around gardens, terrace, spa hot tub.
Sanderson Young
Offers over: £995,000
Office: 0191 223 3500
sandersonyoung.co.uk
















