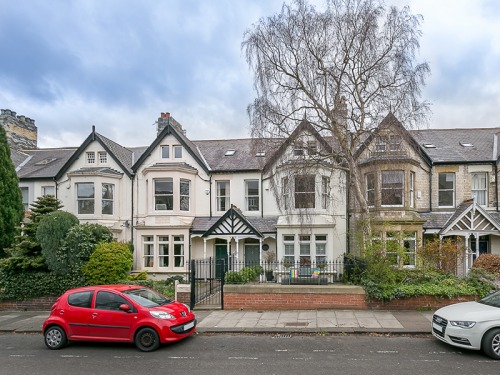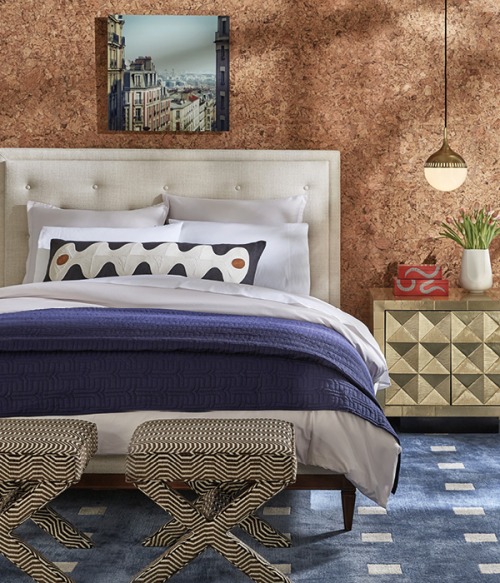Take a Peek Inside this Grade II-Listed Family Home with Period Charm

It enjoys a wonderful south-facing outlook and it's on arguably one of Gosforth's most attractive terraces

Just off Gosforth High Street and accessed from a private road to the front, Roseworth Terrace is perfectly positioned in the city, enjoying a ‘green’ outlook to the front but only a few footsteps to Gosforth High Street and the many amenities it offers.
With a wealth of period charm and boasting close to 1,700 sq ft the accommodation begins with an entrance porch through to an entrance hall with an under-stairs storage cupboard and stairs to the first floor.
At the front of the house is the sitting room measuring close to 16ft with a feature fireplace and dual south facing windows. Off the hallway is a designated dining room with a feature fireplace, as well as a dining area with tiled floor to the kitchen with a range of fitted units and work surfaces together with spot lighting and side door access to the rear yard.



The split level first floor landing with storage gives access to three bedrooms. Bedrooms one and two are both comfortable doubles measuring 14ft, each with feature fireplaces and fitted alcove storage. On the same floor, the family bathroom is complete with a three piece suite, spot lighting and dual windows. To the second floor, you’ll find a further two double bedrooms and a separate bathroom, again complete with a three piece suite.
Externally, there is a pretty south-facing front garden, laid mainly to lawn with a mixture of mature planting, flowers and shrubs together with a paved pathway and fenced boundaries. To the rear, an enclosed yard with wall boundaries and gated access can be found.
Rare to the market, this great family home demands an internal inspection!
Bailey & Co.
Guide price: £650,000
Jesmond office: 0191 281 2315
bailey-and.co









