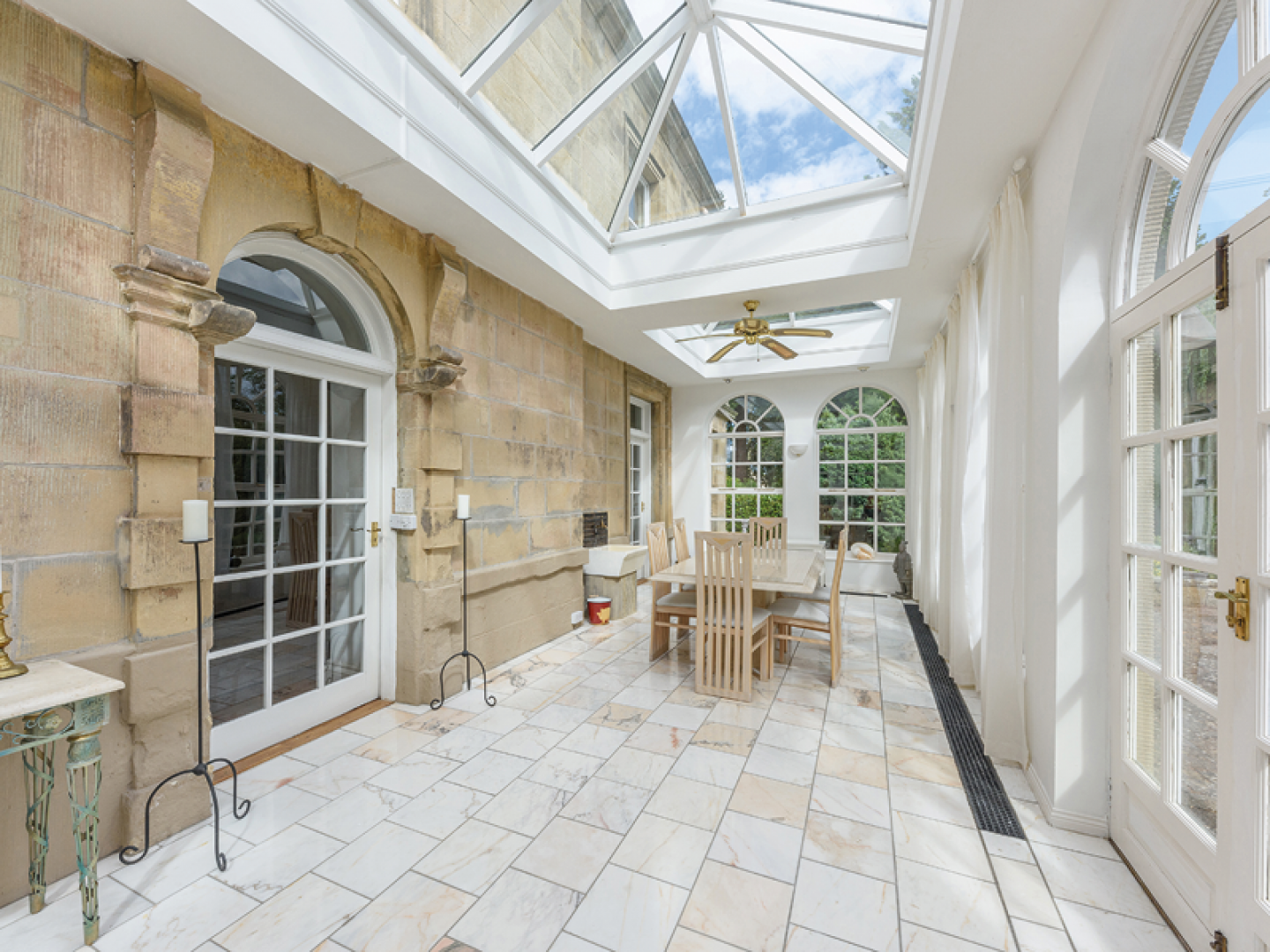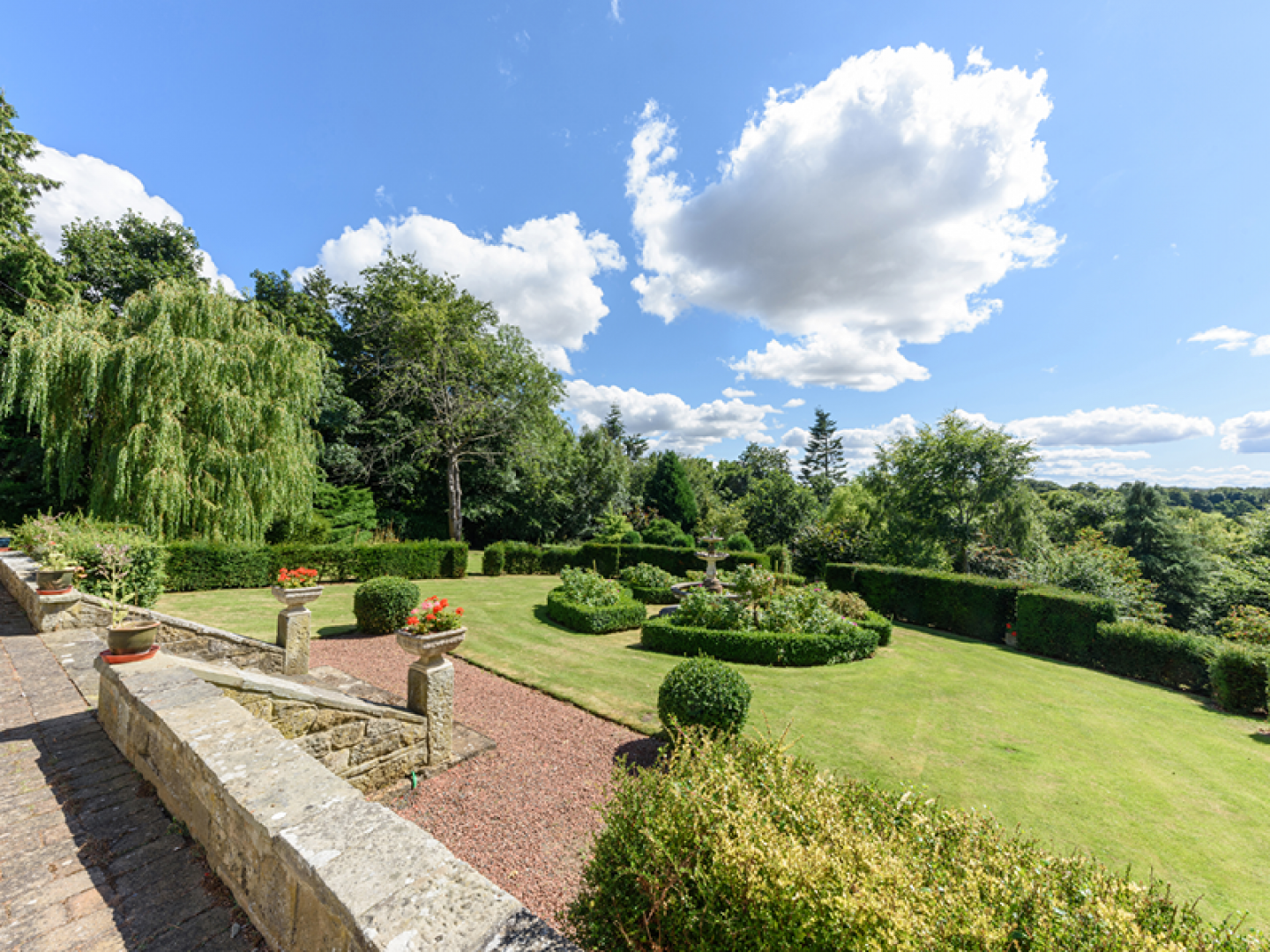Take a Peek Inside this Stunning Georgian Property in Northumberland
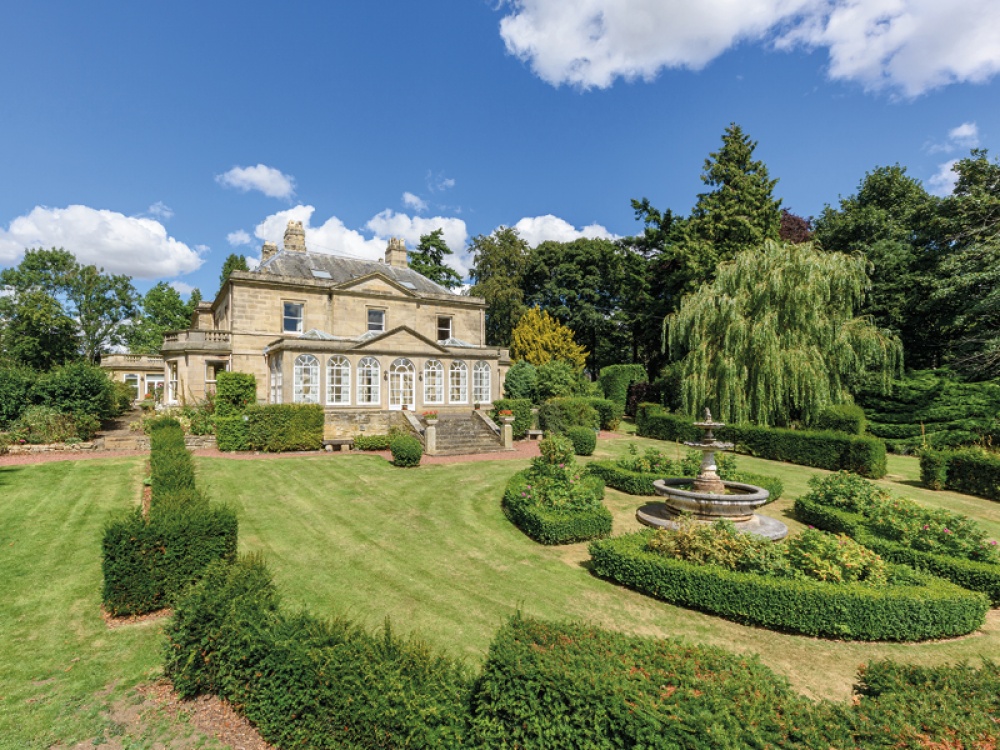
Take a sneak peek through the keyhole of this magnificent property
The main access to the house is via a handsome set of stone pillars and wrought iron entrance gates that lead into the beautiful private gardens, surrounded by mature tall trees providing screening and privacy from the outside world. The property also enjoys the benefit of an impressive oval gravelled driveway which leads around to the front elevation of the house itself and its stone pillared entrance portico.
The entrance hall with original oak panelling gives access to the billiard room overlooking the main driveway, whilst the grand reception hall, which stretches the full depth of the house, provides access to three of the six reception rooms on the south side of the property: a family room with log burner, a study which doubles as a library, and a drawing room with original fireplace and ornate features. The three reception rooms all have access through glazed doors to the conservatory which leads out onto the south-facing gardens.
The kitchen/breakfast room has a range of modern white base and wall units finished with granite work surfaces and integrated appliances, an oil-fired AGA and central island, and it leads on to the traditional panelled dining room and orangery, flooded with natural light from the large glass atrium, and with French doors which lead on to the rear terrace.
Read More: Everything you Need in Your Home this Month
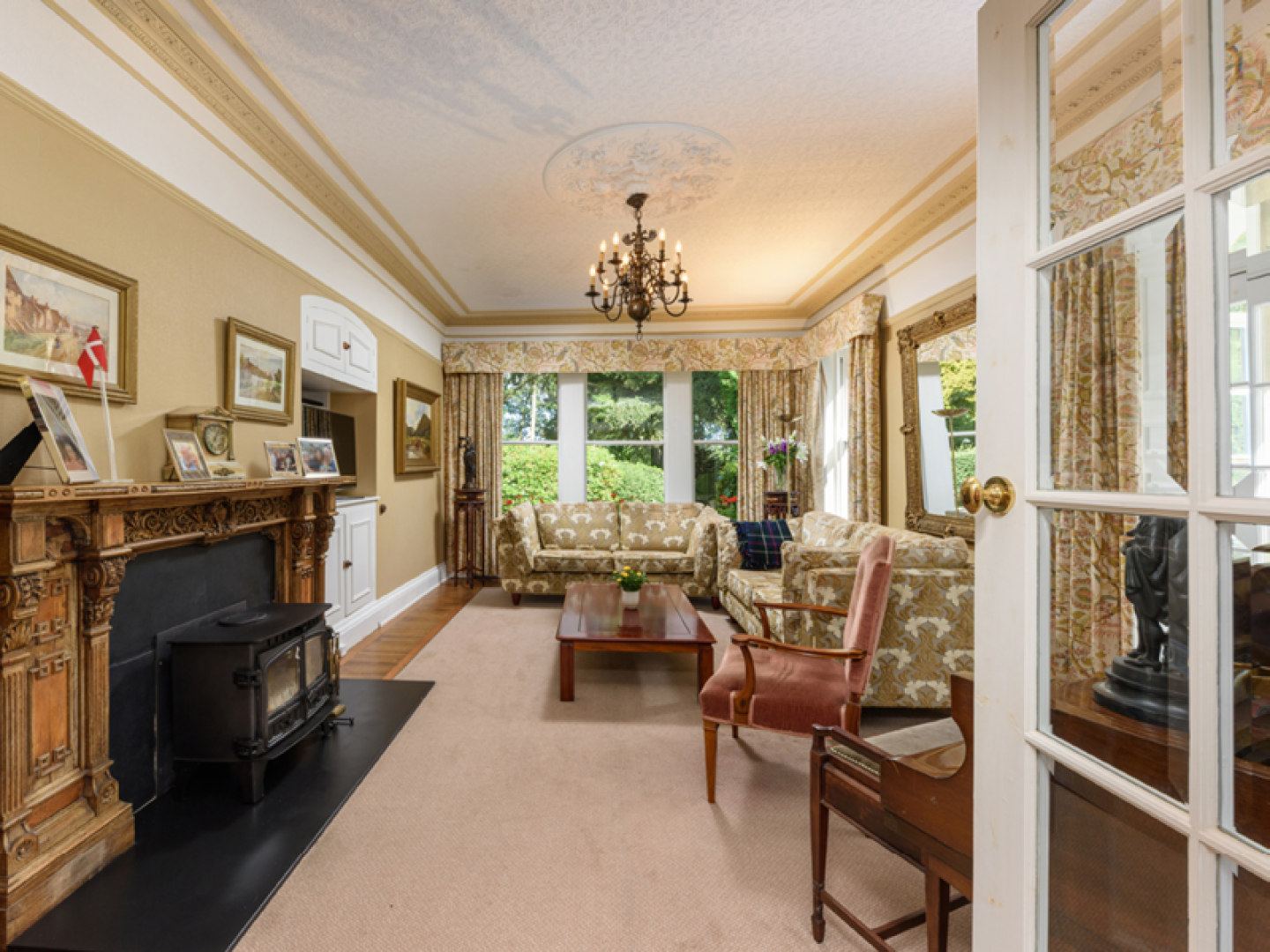

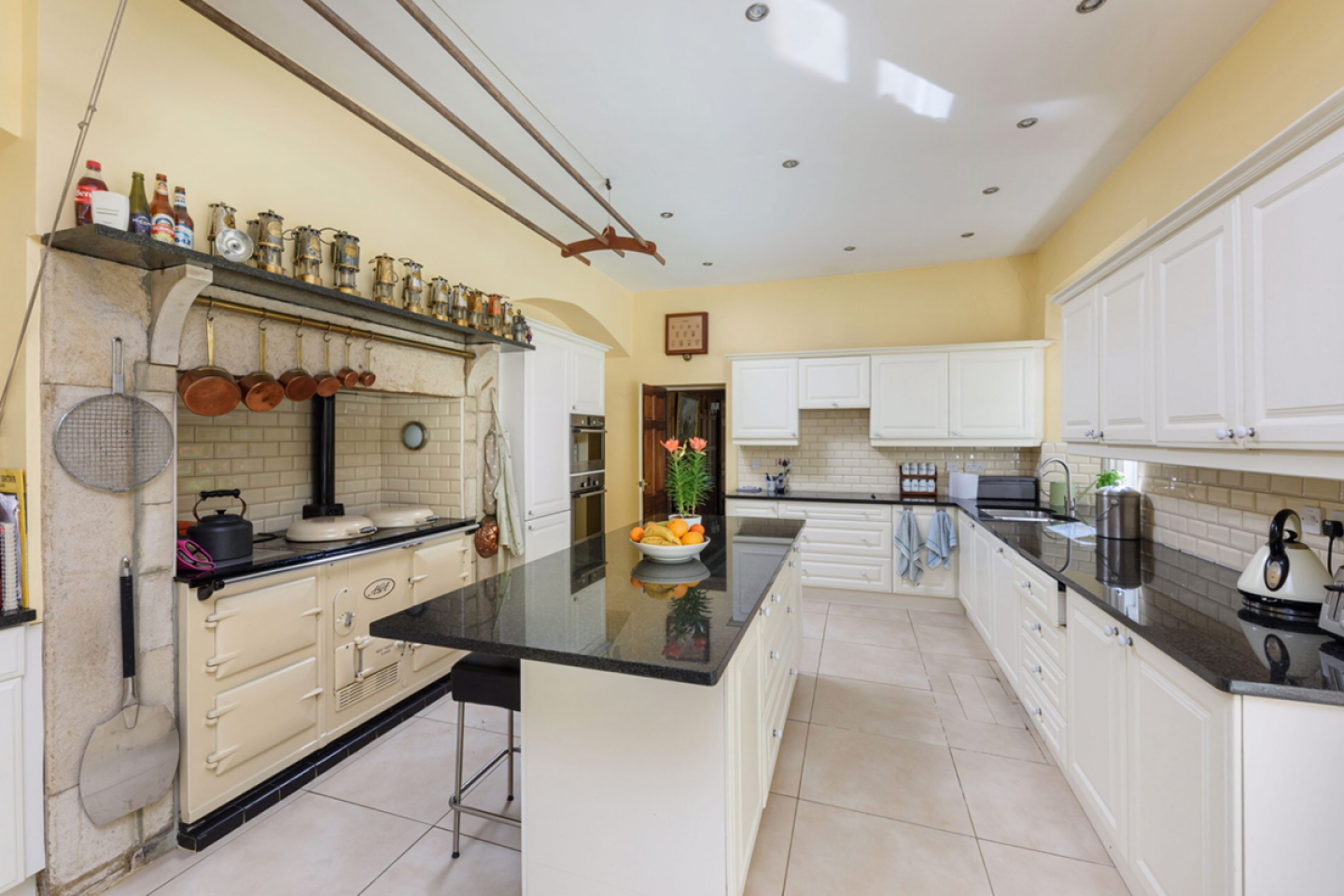
The inner halls leads to a pantry, utility storage and the rear entrance with a useful boot room with access to the triple garages, cellar and wine store.
The elegant staircase leads up to the galleried landing with a feature dome skylight, the principal bedroom with its own spacious dressing room and ensuite shower room. A further four double bedrooms (one ensuite), a separate family bathroom and additional WC complete this floor. A second set of rear stairs leads up from the ground floor to the second floor with a further six attic rooms which could be reconfigured to make use of the ample space.
Externally, the grounds include a separate brick constructed stable block located near to the main entrance gates, with original tiling and individual horse boxes, as well as hayloft storage space and access to a further general storage area leading from the rear access lane.
Read More: See Inside this Meticulously Restored Grade II-listed Home in Leeds
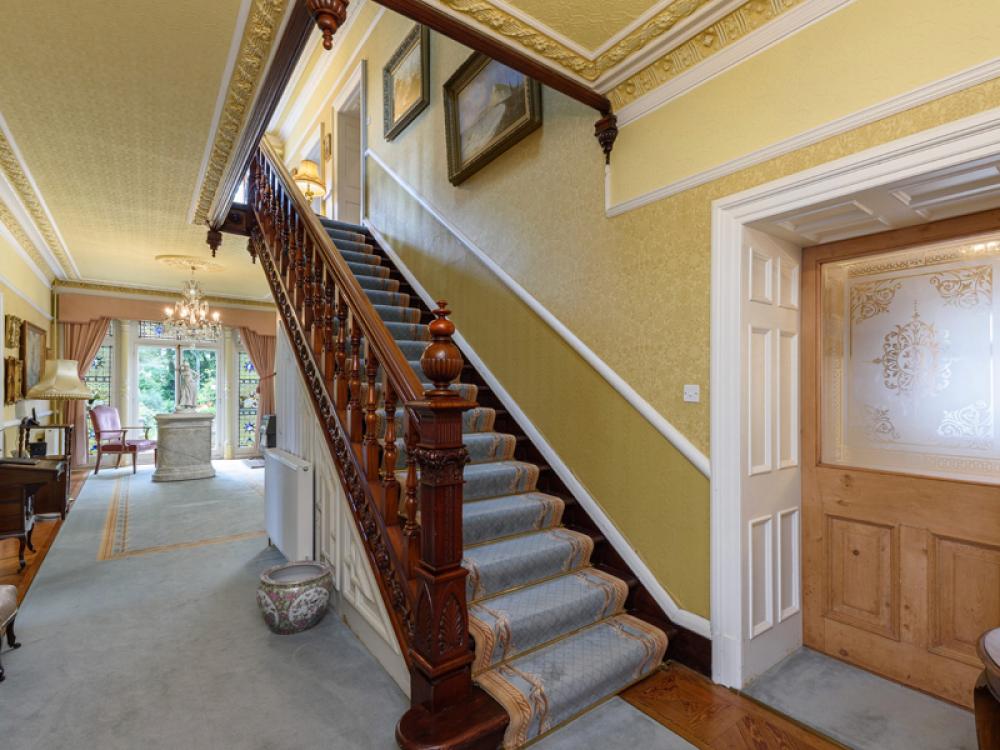
The existing attached stable building could be easily converted into a lovely private home and dwelling (subject to normal planning consents) and could quite possibly gain an extra wing being adjoined to it on its south western elevation if desired.
To the southern boundary of the property, the grounds provide mature woodland and beautiful walks that lead down towards the River Wansbeck. Surrounded by mature fir trees and there is the opportunity, beyond the formal gardens, to construct a further dwelling which would not be at all visible from the principal house.
The house also benefits from three garages, all with electrically operated access doors, offering secure parking for up to three vehicles.
Well presented throughout, this delightful country home is located close to beautiful open countryside and yet perfectly placed on the outskirts of the popular market town of Morpeth with its outstanding schools, shops, restaurants, and amenities. Morpeth railway station is also close by offering excellent transport links into Newcastle city centre and throughout the region, and Newcastle International Airport is only a 22-minute drive away,
£2.95 million
Rare! Sanderson Young
95 High Street, Gosforth NE3 4AA
0191 223 3500
sandersonyoung.co.uk
