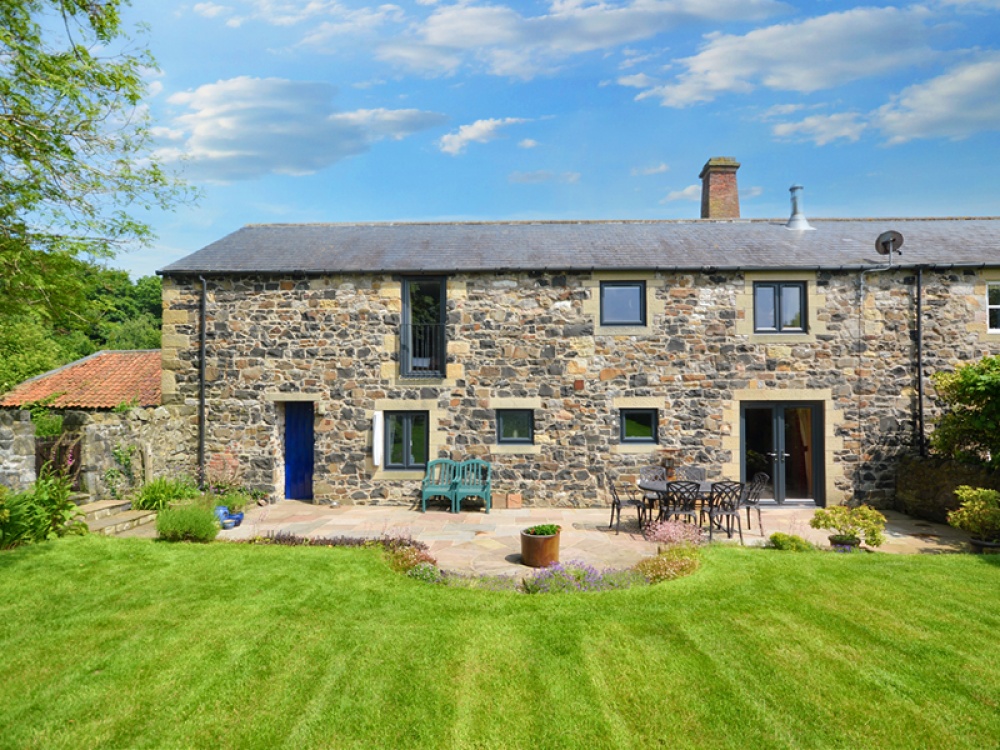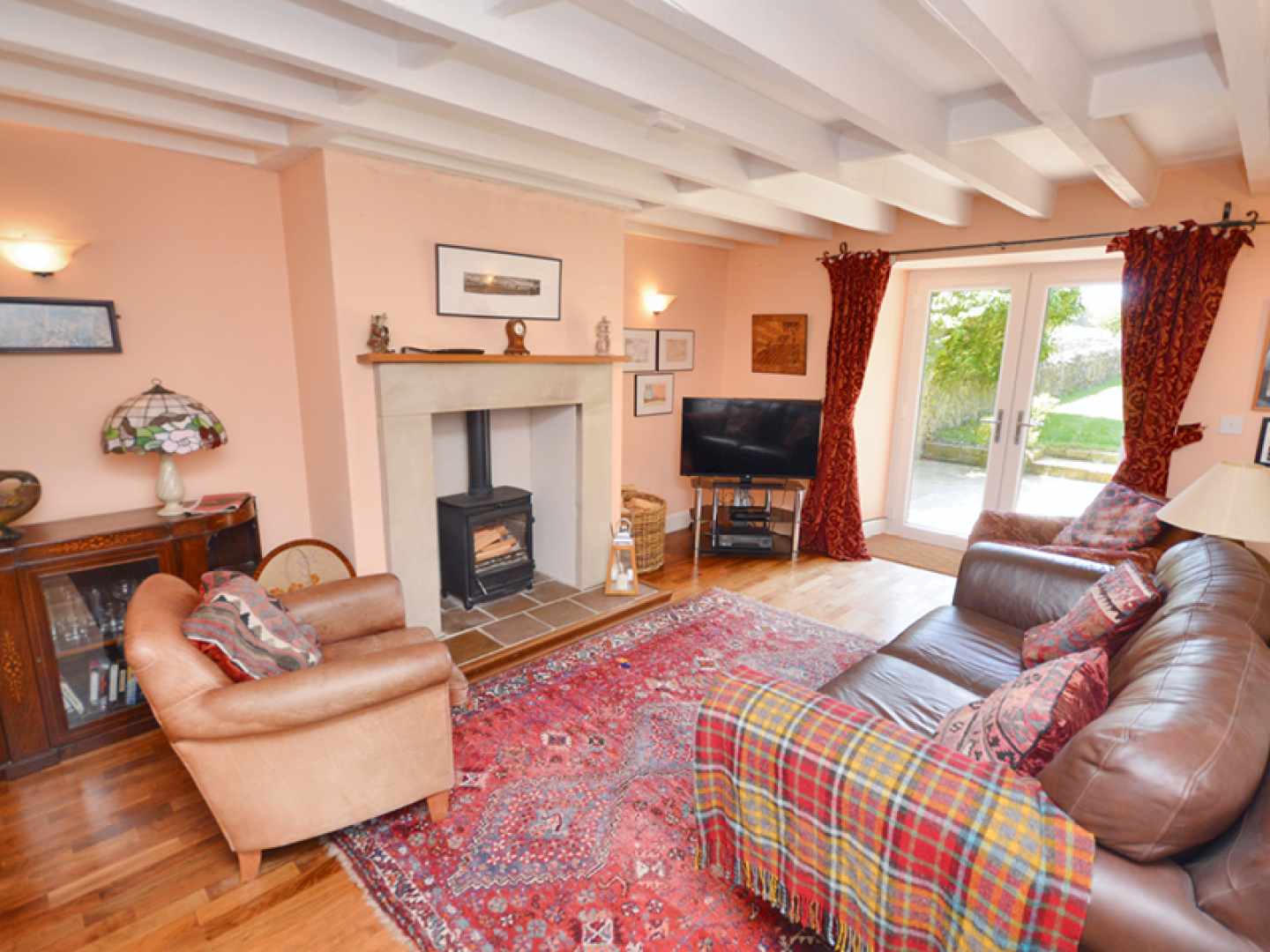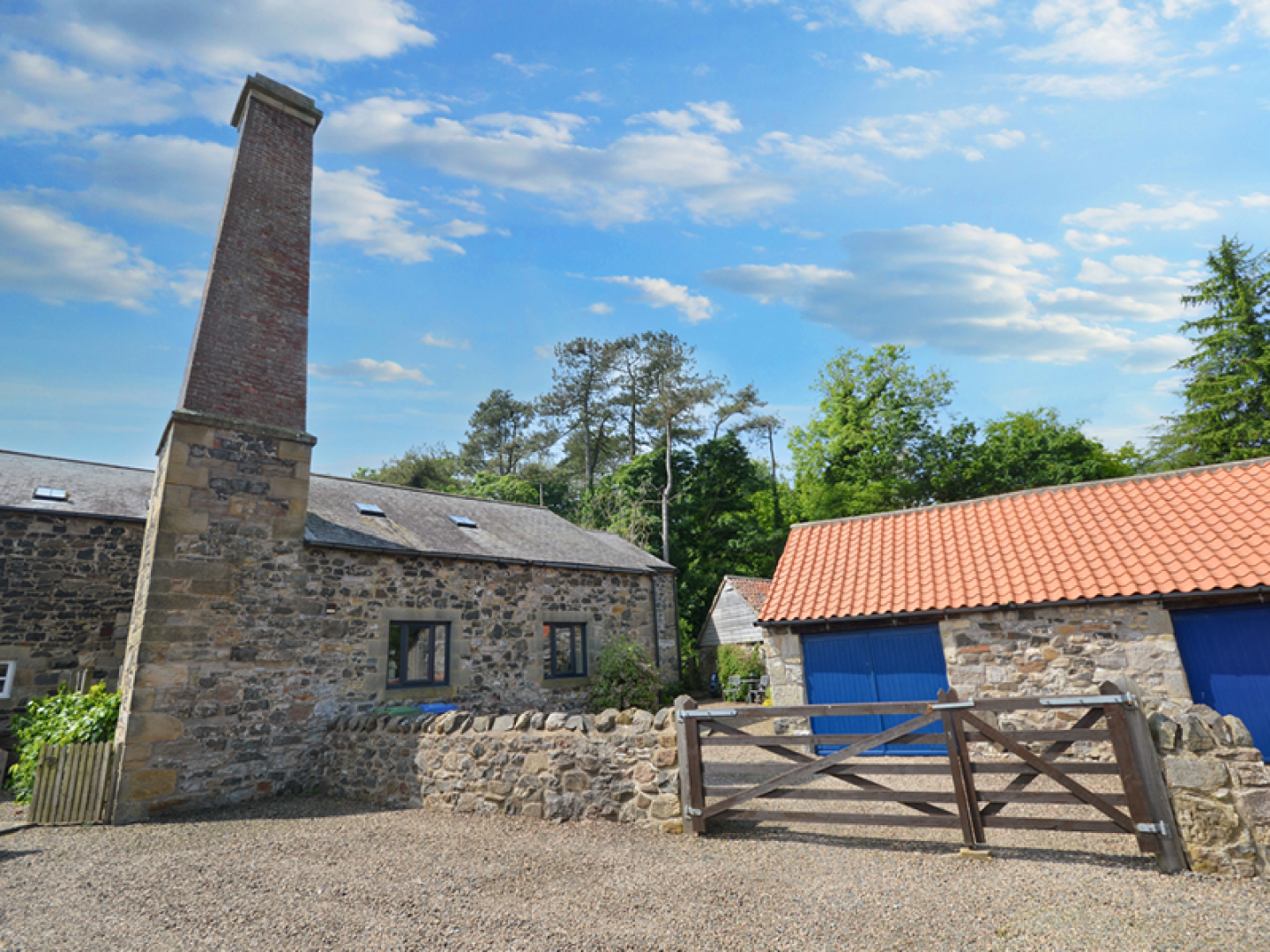Take a Tour of this Charming Former Dovecote on the Northumberland Coast

This unique property retains many of its original features and has bags of farmhouse charm
The farmhouse-style property has a cosy, country feel, with a large kitchen-diner. Accessed from a spiral staircase in this room is a mezzanine lounge area, an ideal den or playroom for children. The ground floor sitting room has an inglenook chimney, perfect for family nights in front of the fire. The house is also ideal for accommodating guests, as the bedroom on the ground floor has access to a Jack’n’Jill bathroom. Practicality comes in the form of a utility room and boot room on this floor. Upstairs, the principal bedroom has an ensuite bathroom and Juliet balcony. There are two further bedrooms, as well as a family bathroom.
A store room at the side of the house is where the dove houses can be seen, and the room itself is useful for keeping gardening equipment. Outside is a flat lawned garden with stone wall boundary to the rear of the property, and a sheltered courtyard at the front.


The farm is located on the stunning Northumberland coast, a stone’s throw from the fishing village of Craster, famous for its kippers and the ruins of the magnificent Dunstanburgh Castle. The market town of Alnwick is around a 20-minute drive away, and city life can be accessed in Newcastle upon Tyne, either by train from Alnmouth or by car in around an hour.
INTERNAL FEATURES
Entrance hall, boot room, store room with dove houses, ground floor bedroom with Jack ‘n’ Jill bathroom, utility room, sitting room, kitchen/diner, ensuite principal bedroom with Juliet balcony, two further bedrooms, family bathroom, mezzanine lounge.
EXTERNAL FEATURES
Front courtyard, garden.









