Take a Wander Around this Historic Home for Sale in Hexham

This detached property just outside the centre of Hexham is a gardener's paradise, with it's own beautifully maintained lawns and landscaped gardens sitting among the natural beauty of the Hexham conservation area
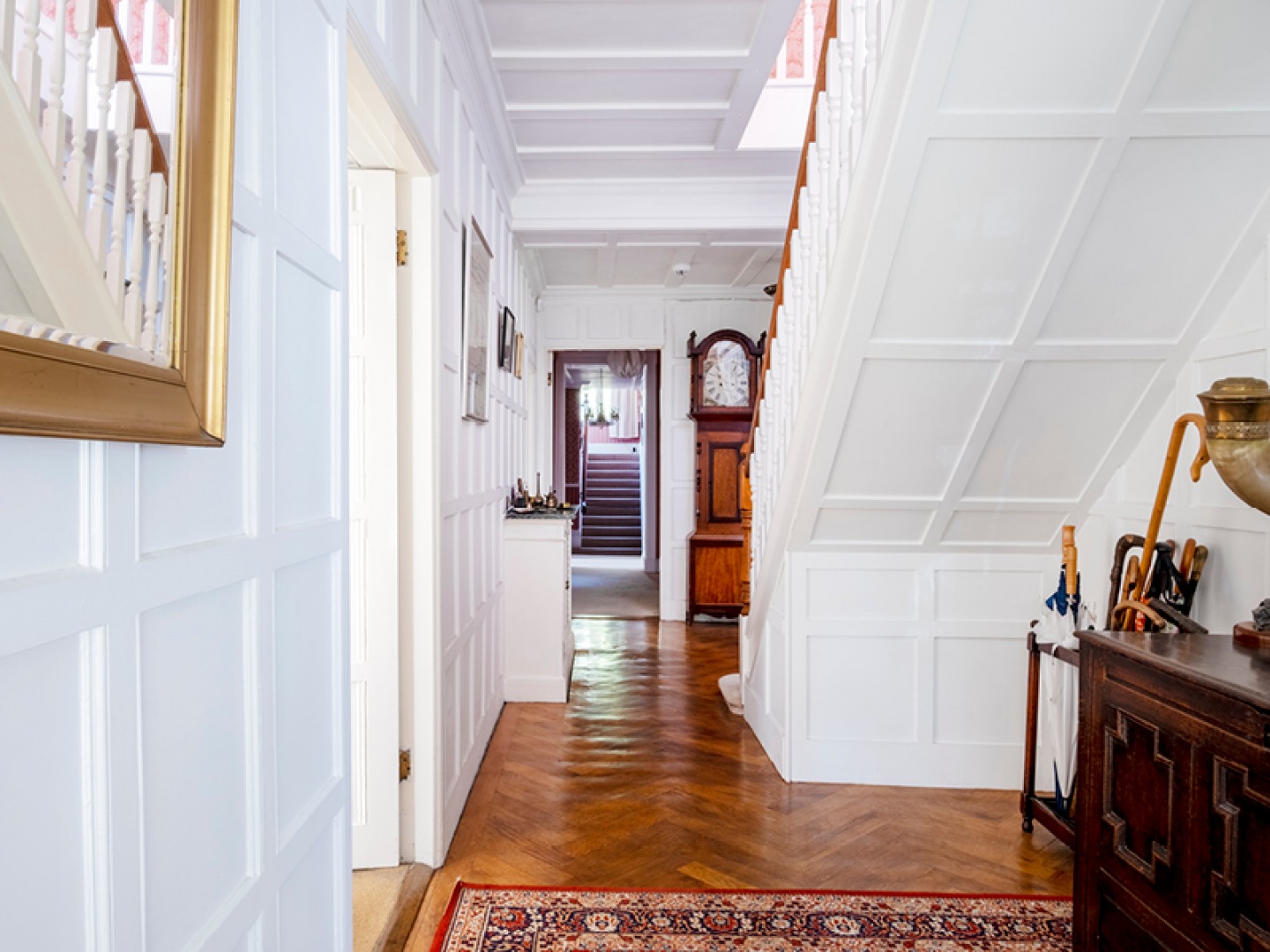
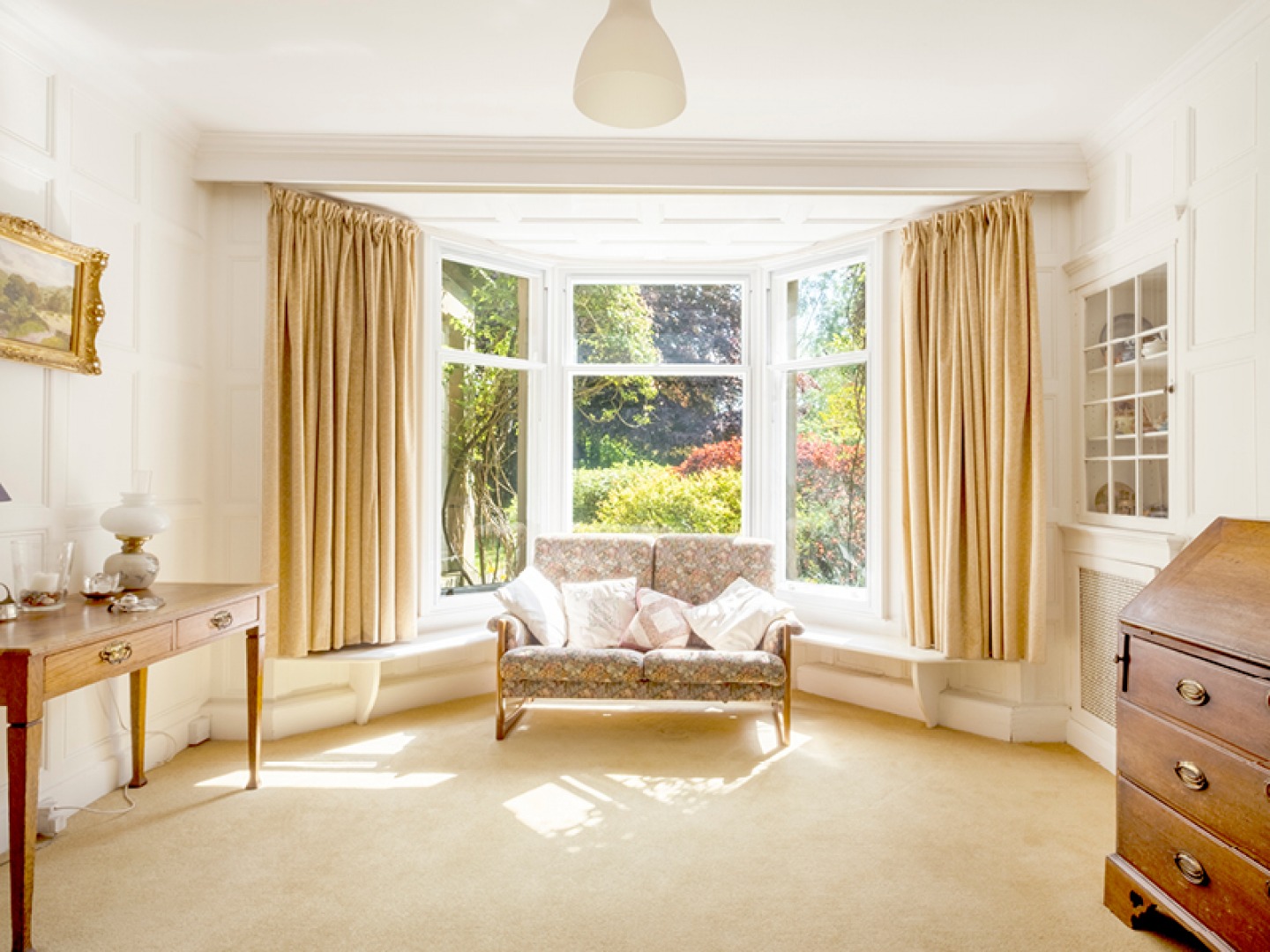
Maiden Cross makes an impression from the outset. The property is enclosed by impressive stone-walls and a metal gate flanked by pillars into which the property’s name (which, incidentally comes from one of the crosses that once greeted visitors on their way to Hexham Abbey) has been carved. The original building dates from the 1770s, allowing enough time for subsequent extensions, most of which were completed by the beginning of the 20th century, to have become historical features in themselves.
Once you are past the gates, and safely parked in the gravel courtyard or, alternatively, the detached garage, a picturesque garden path will lead you to the entrance. The front of the house is a chocolate-box delight: the garden path is flanked by expertly maintained front lawns, and the house boasts a stone exterior that is further softened by the addition of potted shrubs and greenery.
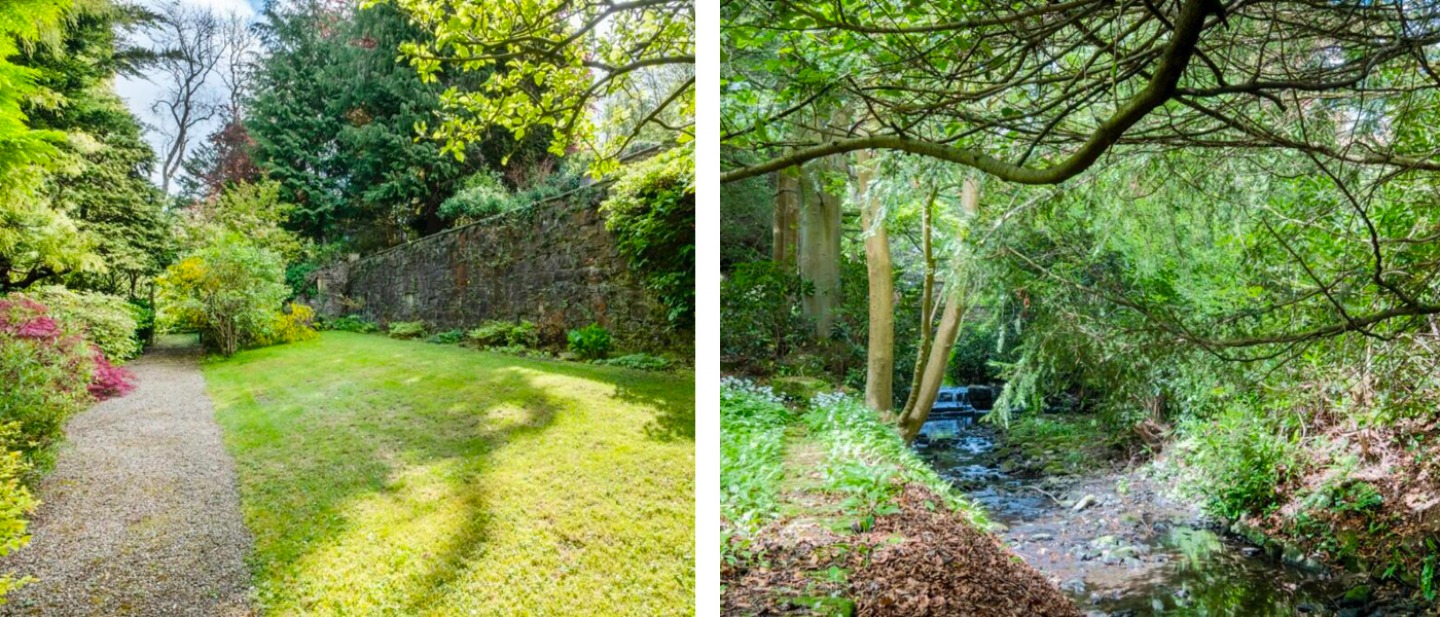
Inside, the ground floor has all the space you could want for both entertaining and family life. After the porch, you have the option of either entering the morning room, or the dining room: a long space that would be perfectly suited to dinner parties.
To the other side of the hallway, the morning room also features a bay window and its own period fireplace. From here you can enter the Edwardian-style timber conservatory. This extends past the from of the house, offering views of the front lawn as well as the paved terrace and mature gardens to the north of the property.
Read More: See Inside this Cute Holiday Cottage just outside Bamburgh
The gardens were the creation of the leading Edwardian landscape architect, Thomas Mawson, and have been designed using a mix of deciduous and evergreen shrubs and trees alongside hundreds of spring bulbs to remain vibrant whatever the season. From here, gravel walkways take you down to your own patch of woodland, and the Cockshaw Burn that flows through it. This secluded patch of tranquility is completed by a stone bridge and three small waterfalls.
Keen gardeners will be pleased to hear that a dedicated plant room and adjacent potting room are conveniently tucked behind the back of the conservatory. This acts as an entry to the garden from the conservatory, and it also leads into the drawing room. Wood panelling and elegant cornicing abound throughout the house, but the drawing room’s moulded ceiling is particularly noteworthy. This room is large enough to comfortably fit two sitting areas and a dining table.
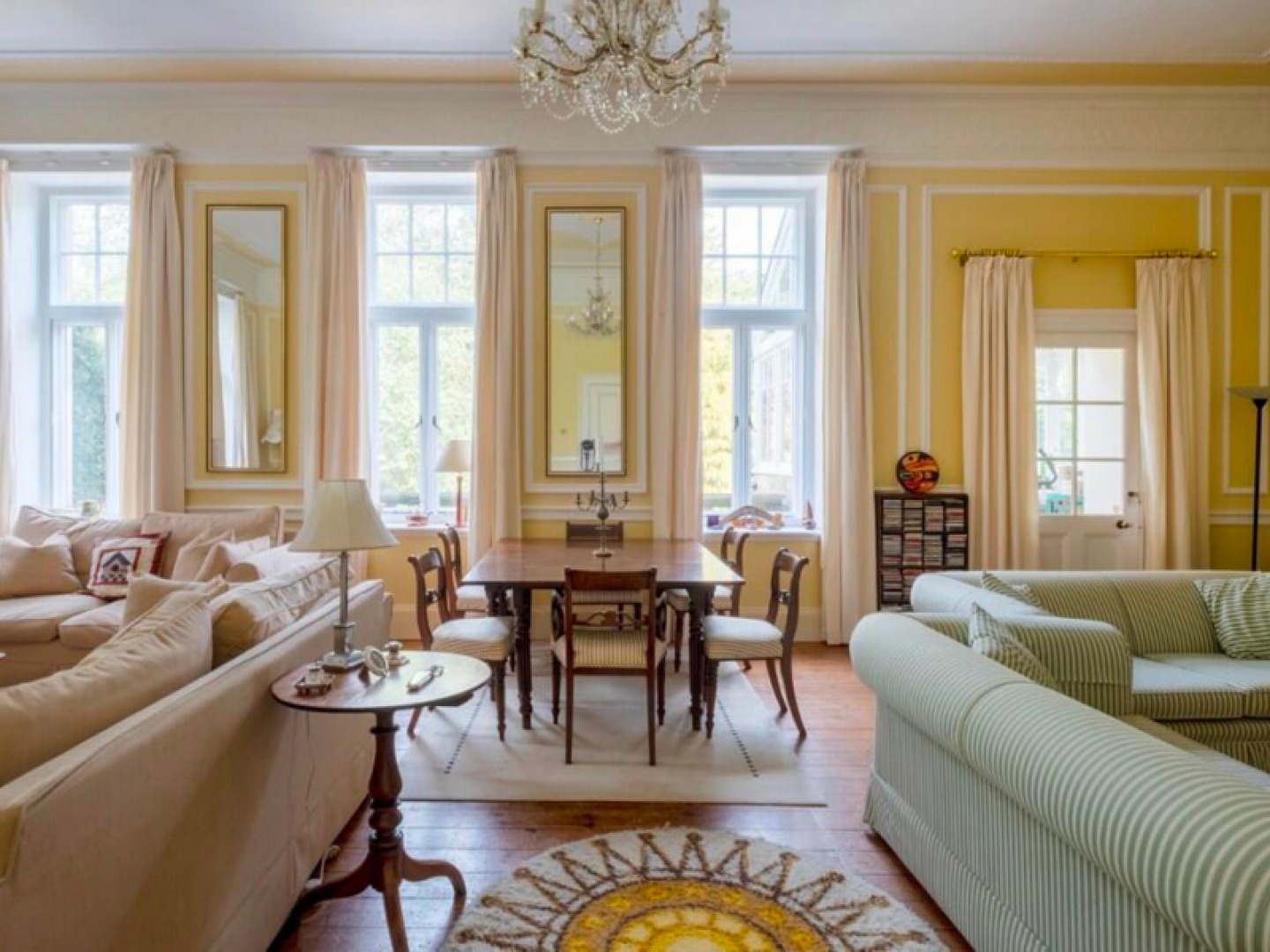
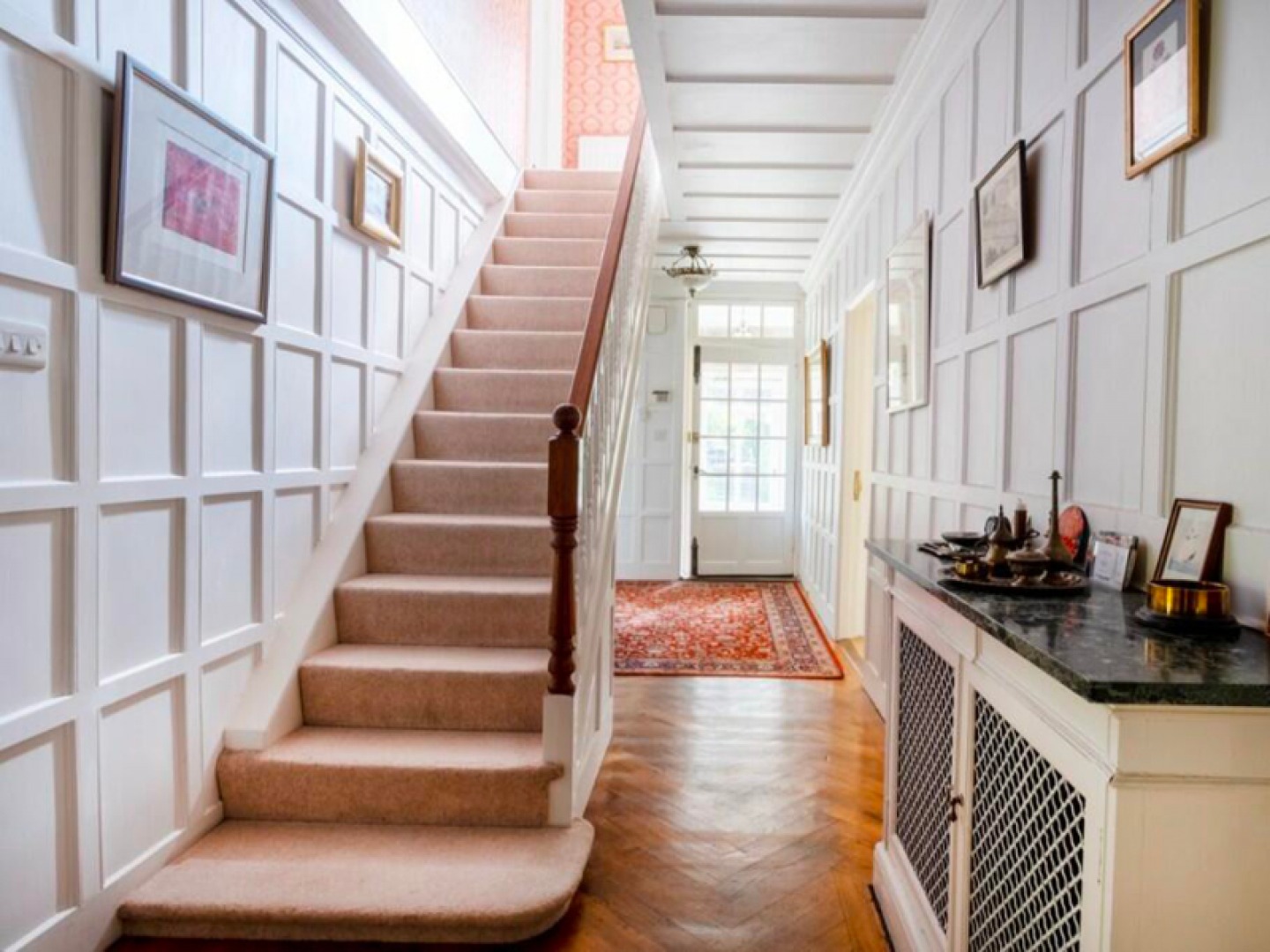
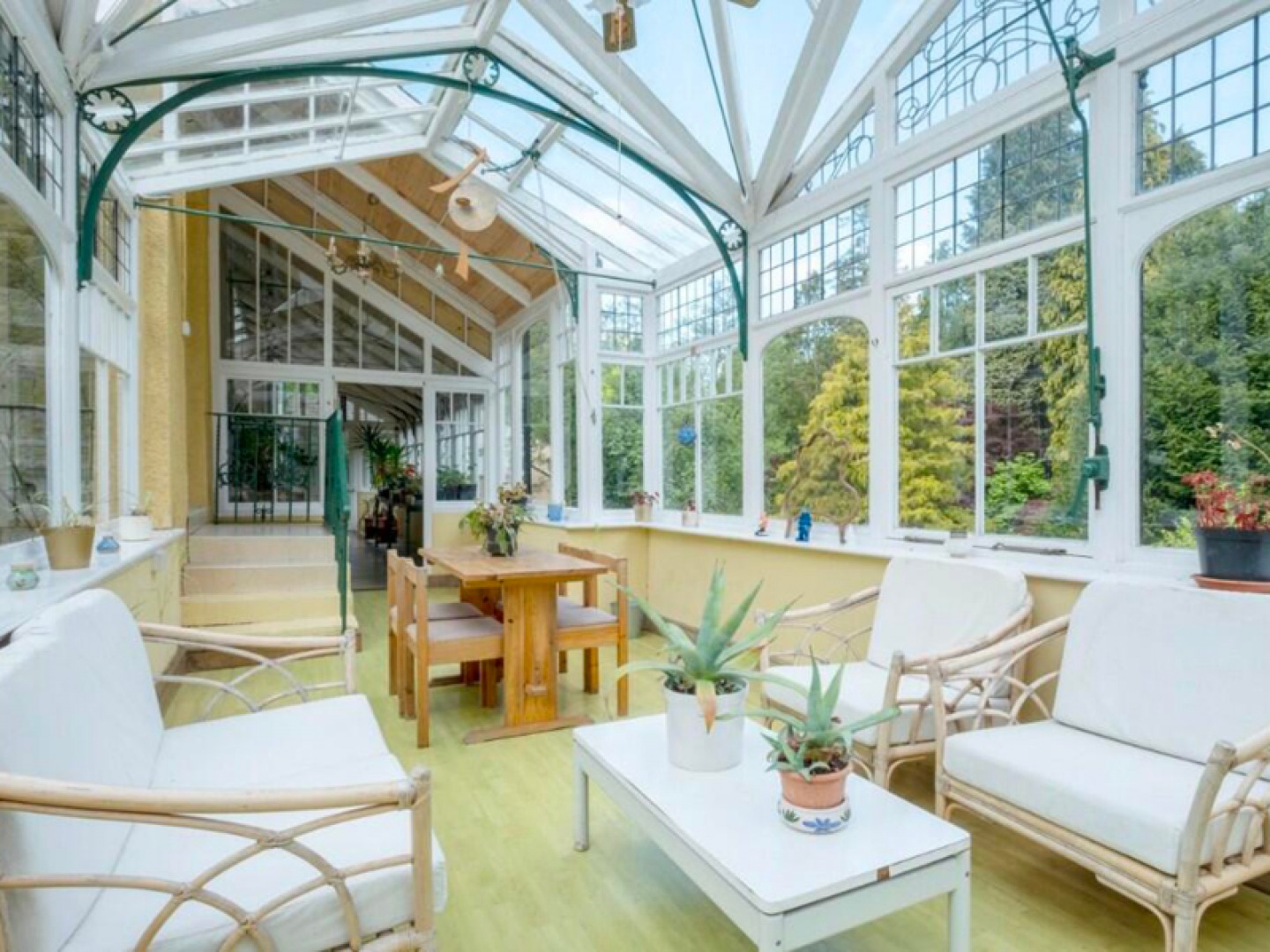
Read More: Take a Tour of this Modern Country Home for Sale in County Durham
The kitchen is similarly spacious, and has the additional benefit of a butler’s pantry in the corridor. Storage is something this house does particularly well, and the extensive basement spaces can be accessed from the garden.
The property’s period charm continues up to the first floor, with a striking glass window at the top of the stairs. The property has five double bedrooms, all of which are ensuite, with an additional dressing-room in the master bedroom. The property boasts an additional family bathroom on the first-floor, as well as a WC on the ground floor.
INTERNAL FEATURES
Entrance porch, hallway, morning room, dining room, kitchen/breakfast room, butler’s pantry, cloakroom/WC, drawing room, conservatory, plant room, potting room, principal bedroom with dressing room and ensuite bathroom, two double bedrooms with ensuite bathrooms, two further double bedrooms with ensuite shower rooms, family bathroom, walk-in linen cupboard, boarded loft, basement with cellar, store rooms, workshop space and coal store.
EXTERNAL FEATURES
Lawned gardens, terrace, vegetable beds, woodland, stream and waterfalls, bridge, detached garage, gated driveway.
Finest Properties
Offers over: £1,100,000
Corbridge office: 01434 622234
finestproperties.co.uk







