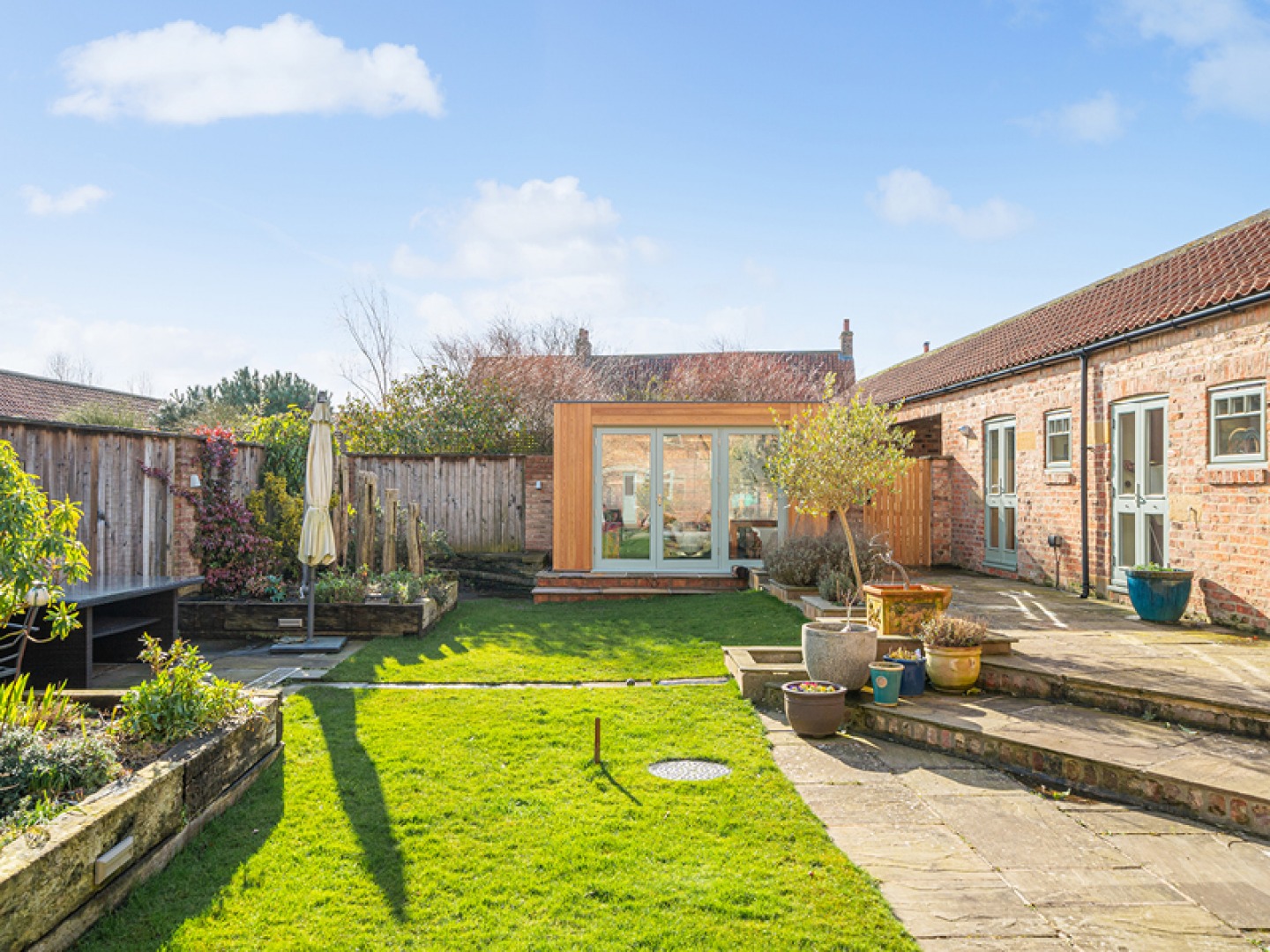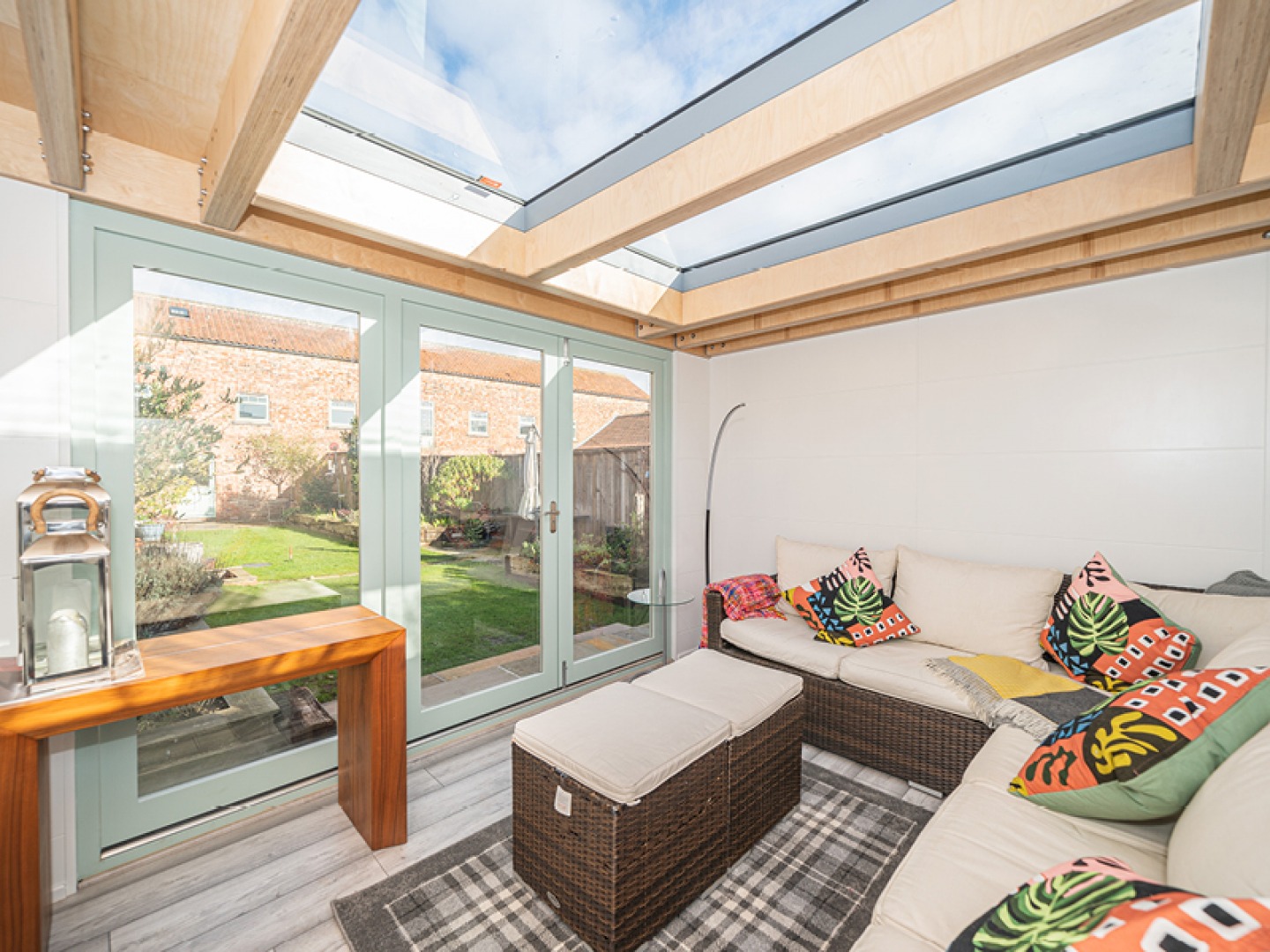Through the Keyhole of a Stylish Three Storey Barn Conversion in Ripon
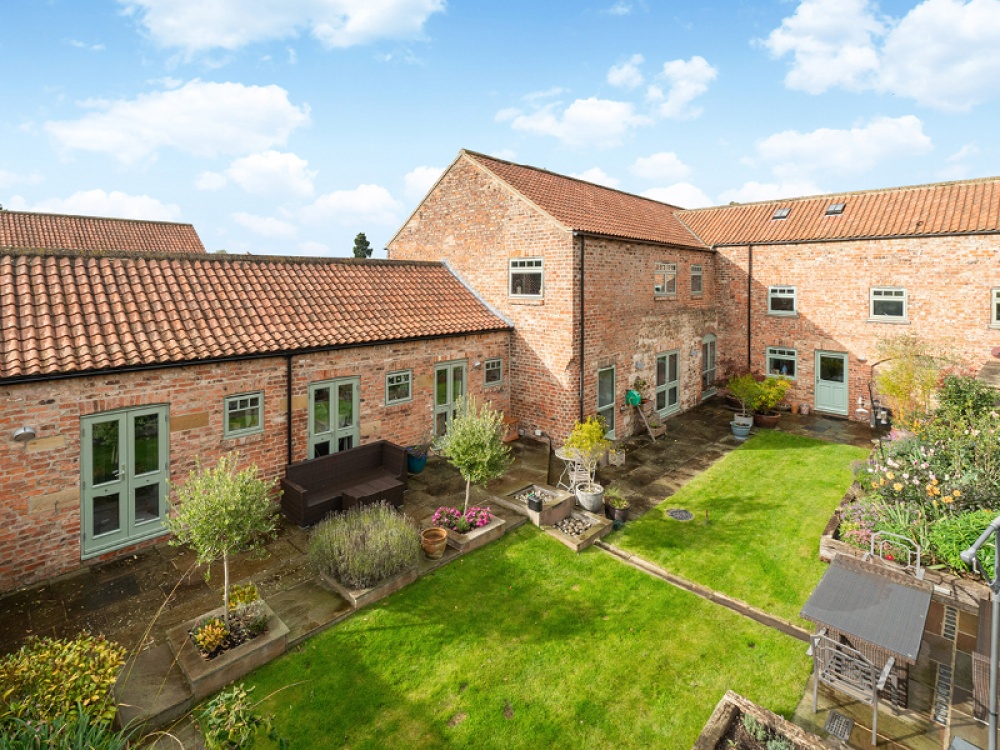
Marsland Barn blends seamlessly with its rural surroundings, yet within its walls is a spectacular, comfortable village home conducive to modern living and sociable entertaining
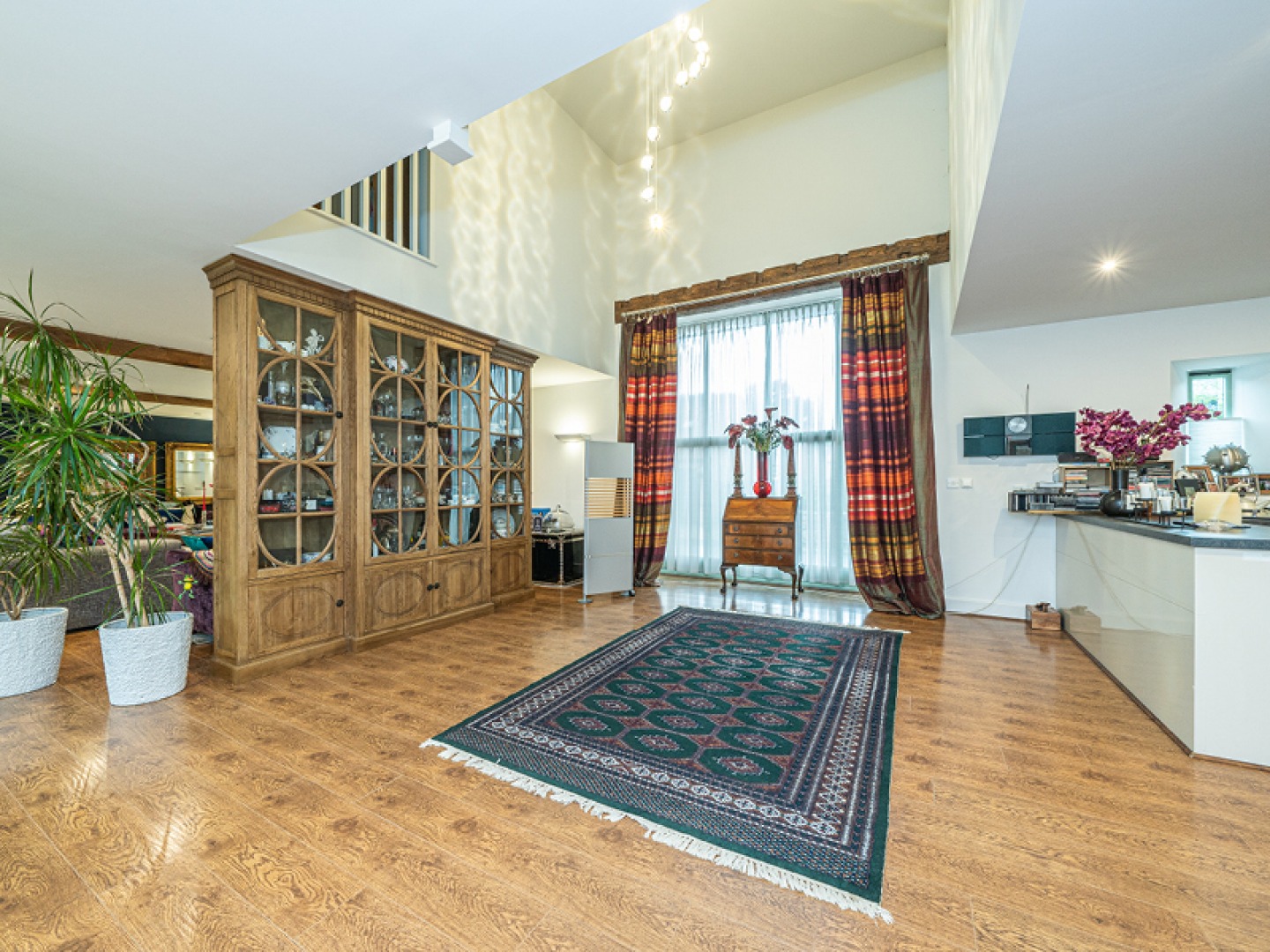
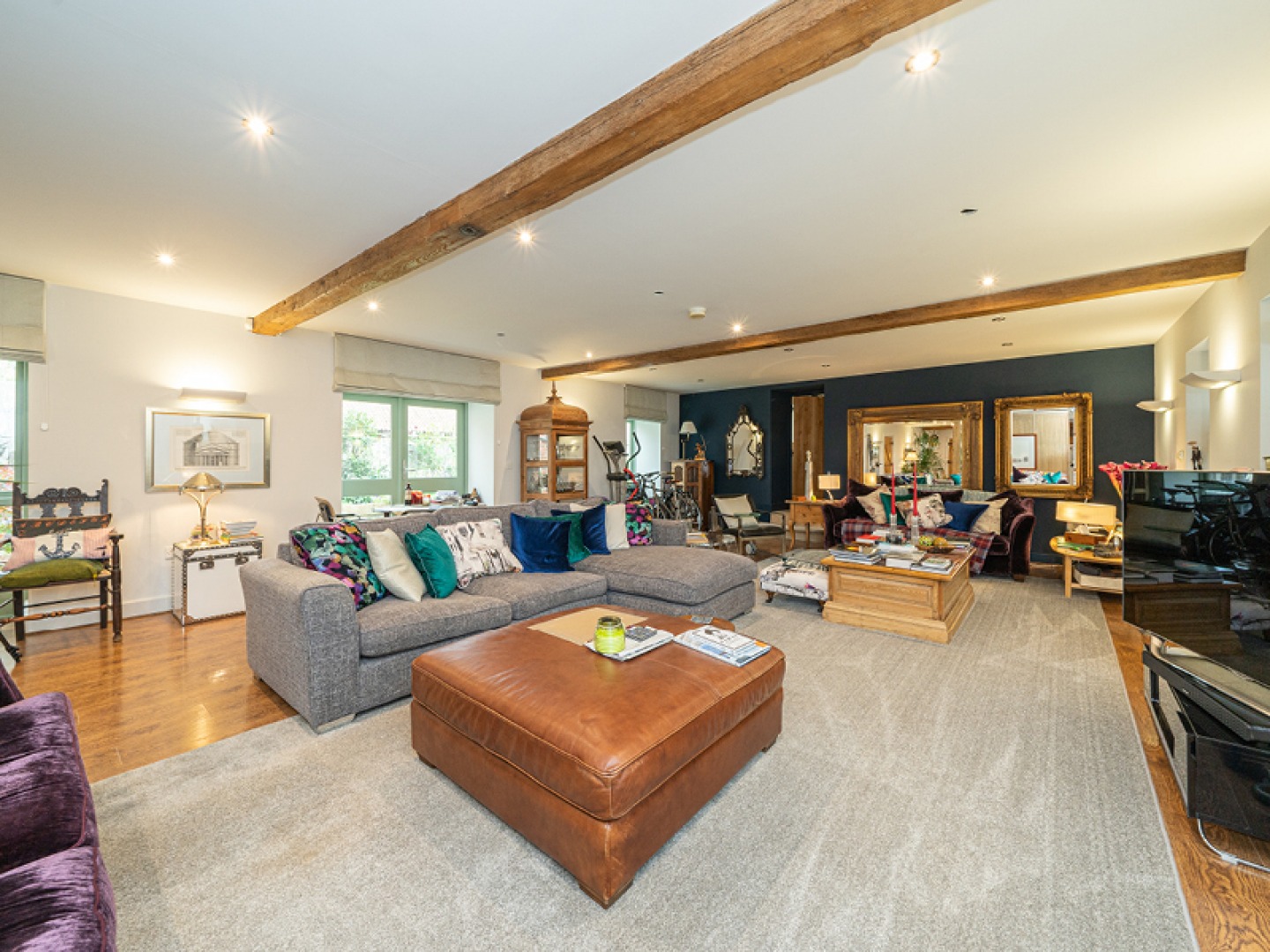
Marsland Barn is a stylish barn conversion with an open-plan layout and would be equally suited for family living or as a private retreat. Situated off a quiet country lane on the edge of the picturesque village of Sharow, the property is approached via a gravelled parking area with ample space for a number of vehicles.
Enter the property into a light and welcoming reception hall, with a WC off to one side. One of the highlights of this property is the spectacular double aspect open-plan living space, cleverly defined into separate areas including a bespoke breakfast kitchen with fitted units and central island, dining room and sitting room.
Adjoining the sitting room is an impressive games room/office currently housing a full-size snooker table, filled with natural light from a series of French doors which lead directly to the enclosed garden.
Read More: See Inside this Meticulously Restored Grade II-listed Home in Leeds
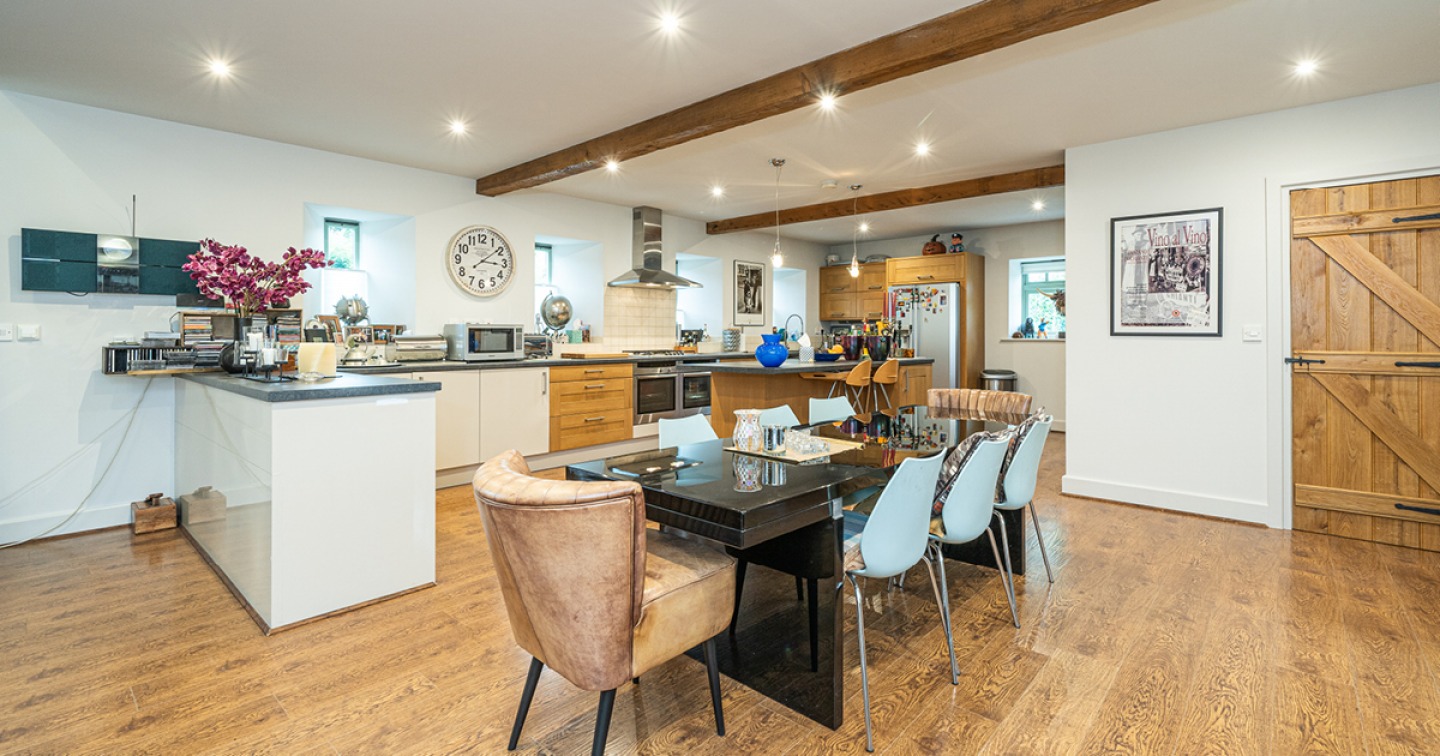
To the first floor is a library with a seating area, leading to the striking galleried landing. This floor also includes four double bedrooms, two of which have ensuite bathrooms while the other two are served by a house bathroom. A concealed glazed staircase leads to a further double bedroom on the second floor.
Of particular note externally is the newly created landscaped woodland gardens and grounds to the northern boundary, measuring approximately 0.4 acres, which have been mainly laid to lawn and fully planted with shrub and flower borders bounded by established trees.
There is a further enclosed garden with lawns and established planted raised flower beds, shrub borders and water feature. A recent addition to these gardens is the installation of a bespoke garden room, with heating and lighting – a space for informal entertaining or could equally be used as a home office.
Within the enclosed garden is a useful covered area which is an ideal garden store, enjoying pedestrian access to Back Lane.
Read More: See Inside these Stylish A-Frame Cabins Perfect for a Retreat on the North York Moors
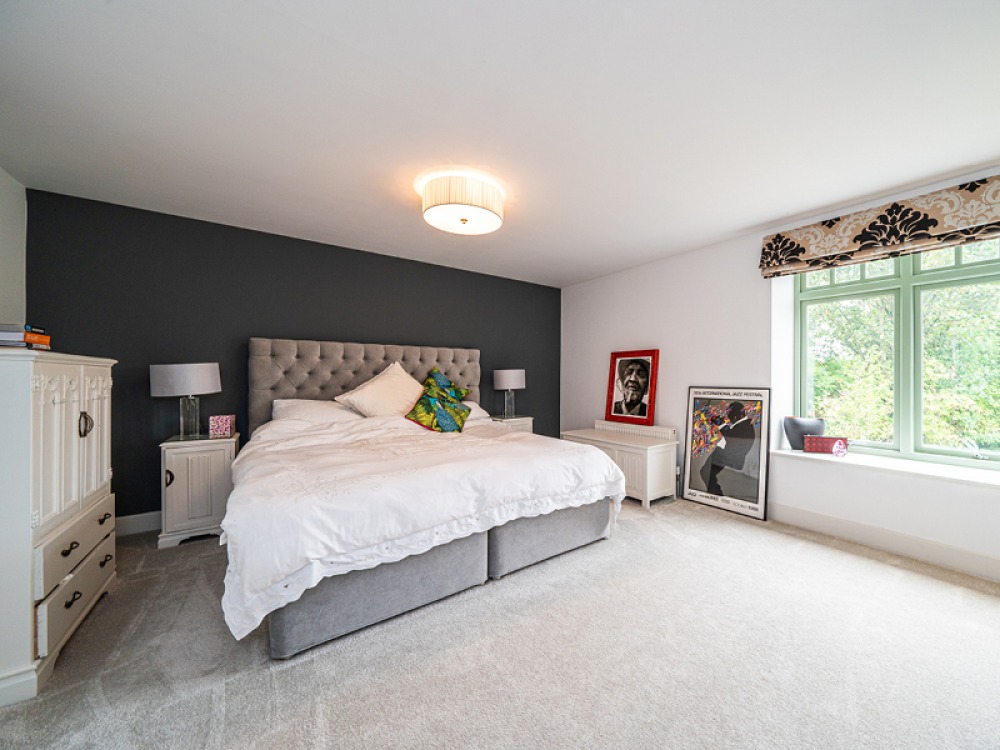
Key Facts
INTERNAL FEATURES
Reception hall, WC, open-plan kitchen/dining/sitting room, utility room, snooker room/office, study/landing, five bedrooms, three bathrooms, three storage cupboards.
EXTERNAL FEATURES
Gravelled parking, gardens, grounds, summer house/office, garden store.
Buchanan Mitchell
Guide price: £1,000,000
York office: 01423 360055
buchananmitchell.com
